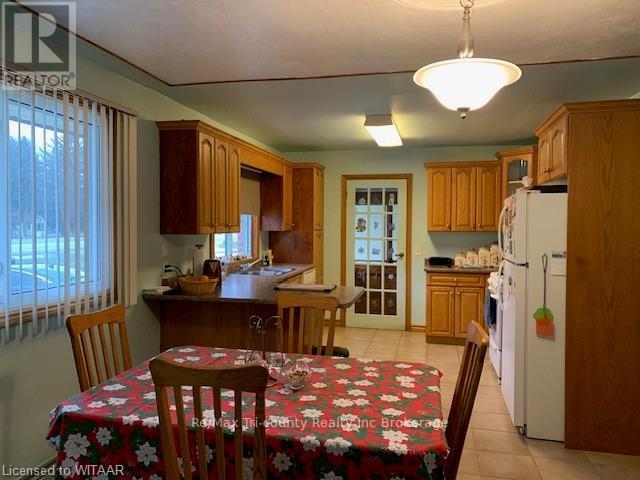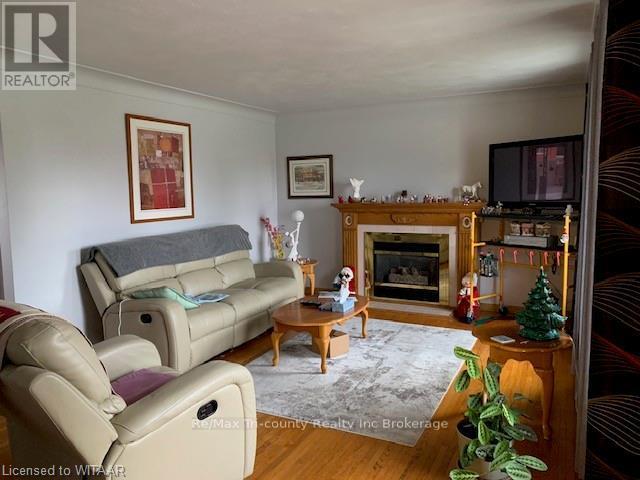4 Bedroom
2 Bathroom
Bungalow
Fireplace
Central Air Conditioning
Forced Air
$579,900
Welcome to 170 Highway #3, Courtland. This brick ranch with a granny-suit and walk-out basement offers two living spaces. The main level has 3 bedrooms, 1-4 piece bathroom, kitchen, dining area, and large living room with a gas fireplace. The lower level has an eat-in kitchen, living room with a gas fireplace, 1-3 piece bathroom, 1 bedroom and the laundry room. The upgrades include windows, furnace(4 yrs.) and A/C (2 yrs), interior doors, and a new metal roof (transferable 50 yr warranty). North Street provides access to the backyard perfect for overflow parking. Walking distance to Courtland Public School, Courtland Bakery, and Butcher Shop. Don't pass this one up!! (id:51914)
Property Details
|
MLS® Number
|
X11891341 |
|
Property Type
|
Single Family |
|
EquipmentType
|
Water Heater |
|
Features
|
Flat Site |
|
ParkingSpaceTotal
|
9 |
|
RentalEquipmentType
|
Water Heater |
Building
|
BathroomTotal
|
2 |
|
BedroomsAboveGround
|
3 |
|
BedroomsBelowGround
|
1 |
|
BedroomsTotal
|
4 |
|
Appliances
|
Dishwasher, Dryer, Microwave, Refrigerator, Stove, Window Coverings |
|
ArchitecturalStyle
|
Bungalow |
|
BasementDevelopment
|
Partially Finished |
|
BasementFeatures
|
Walk Out |
|
BasementType
|
N/a (partially Finished) |
|
ConstructionStyleAttachment
|
Detached |
|
CoolingType
|
Central Air Conditioning |
|
ExteriorFinish
|
Brick |
|
FireProtection
|
Smoke Detectors |
|
FireplacePresent
|
Yes |
|
FireplaceTotal
|
2 |
|
FoundationType
|
Block |
|
HeatingFuel
|
Natural Gas |
|
HeatingType
|
Forced Air |
|
StoriesTotal
|
1 |
|
Type
|
House |
|
UtilityWater
|
Municipal Water |
Parking
Land
|
Acreage
|
No |
|
Sewer
|
Septic System |
|
SizeDepth
|
170 Ft |
|
SizeFrontage
|
76 Ft |
|
SizeIrregular
|
76 X 170 Ft |
|
SizeTotalText
|
76 X 170 Ft|under 1/2 Acre |
|
ZoningDescription
|
Rh |
Rooms
| Level |
Type |
Length |
Width |
Dimensions |
|
Lower Level |
Other |
5.28 m |
4.78 m |
5.28 m x 4.78 m |
|
Lower Level |
Bathroom |
|
|
Measurements not available |
|
Lower Level |
Family Room |
7.19 m |
4.42 m |
7.19 m x 4.42 m |
|
Lower Level |
Bedroom |
8.13 m |
3.96 m |
8.13 m x 3.96 m |
|
Main Level |
Living Room |
6.68 m |
3.96 m |
6.68 m x 3.96 m |
|
Main Level |
Other |
4.44 m |
2.84 m |
4.44 m x 2.84 m |
|
Main Level |
Kitchen |
3.45 m |
3.17 m |
3.45 m x 3.17 m |
|
Main Level |
Bathroom |
|
|
Measurements not available |
|
Main Level |
Primary Bedroom |
4.14 m |
3.35 m |
4.14 m x 3.35 m |
|
Main Level |
Bedroom |
3.86 m |
2.95 m |
3.86 m x 2.95 m |
|
Main Level |
Bedroom |
3.94 m |
3.05 m |
3.94 m x 3.05 m |
Utilities
https://www.realtor.ca/real-estate/27734560/170-highway-3-norfolk-county


























