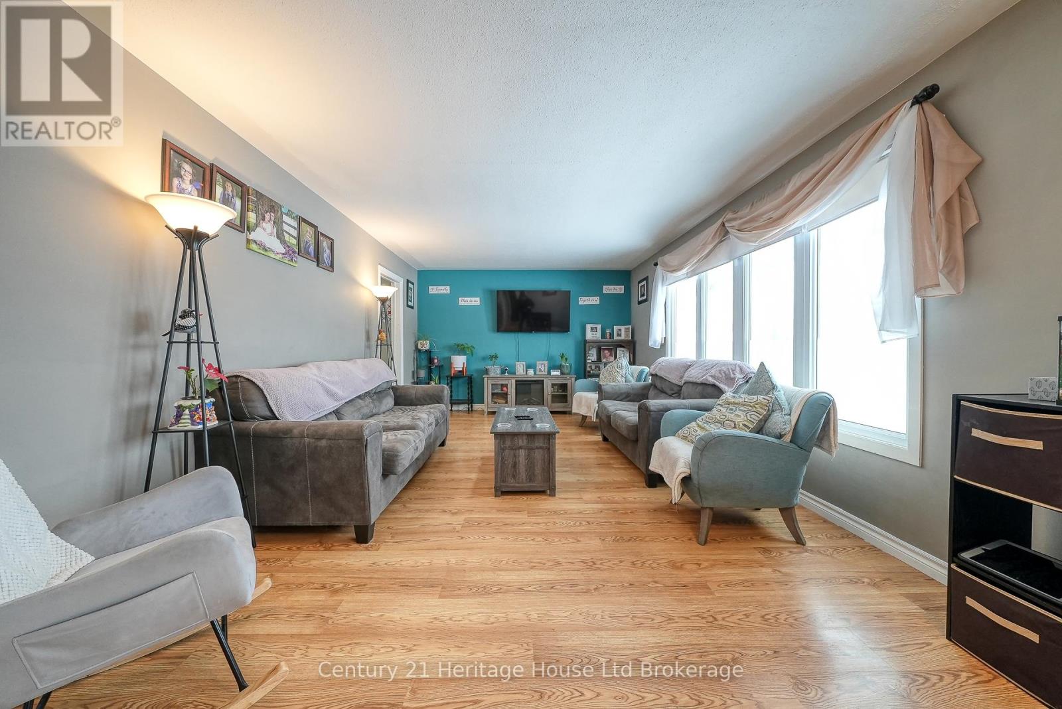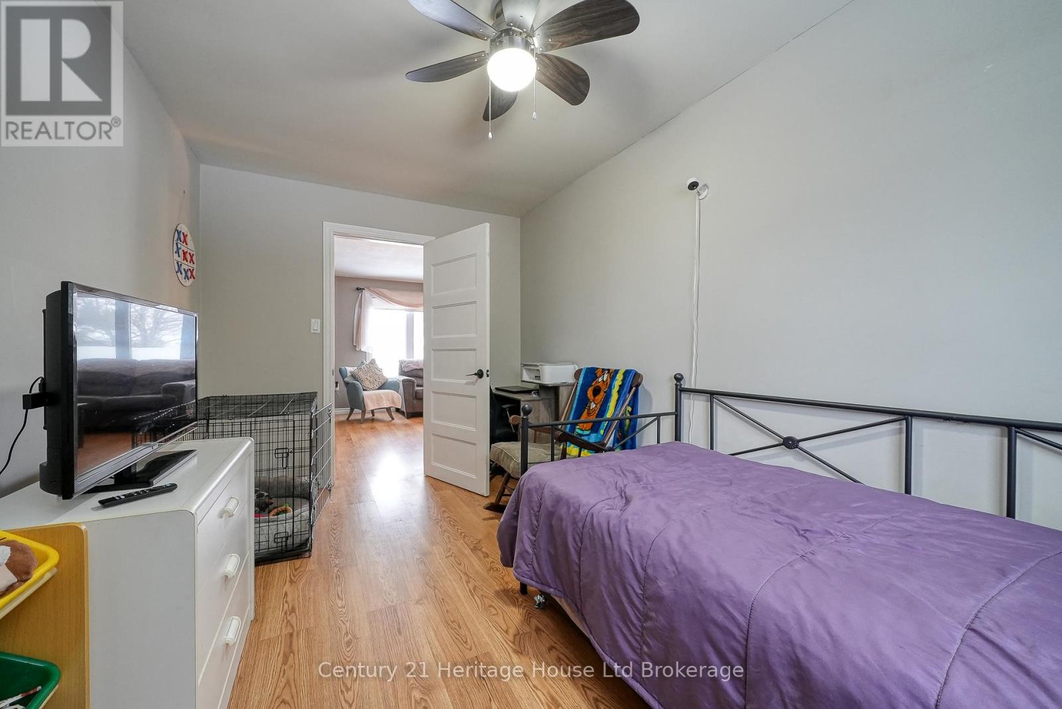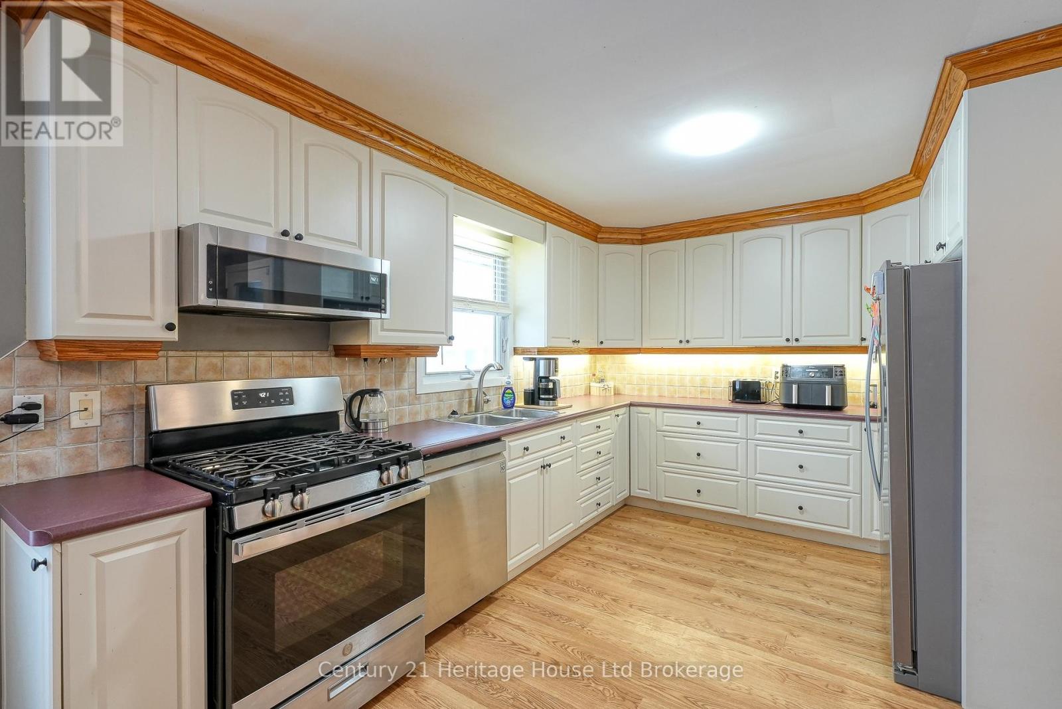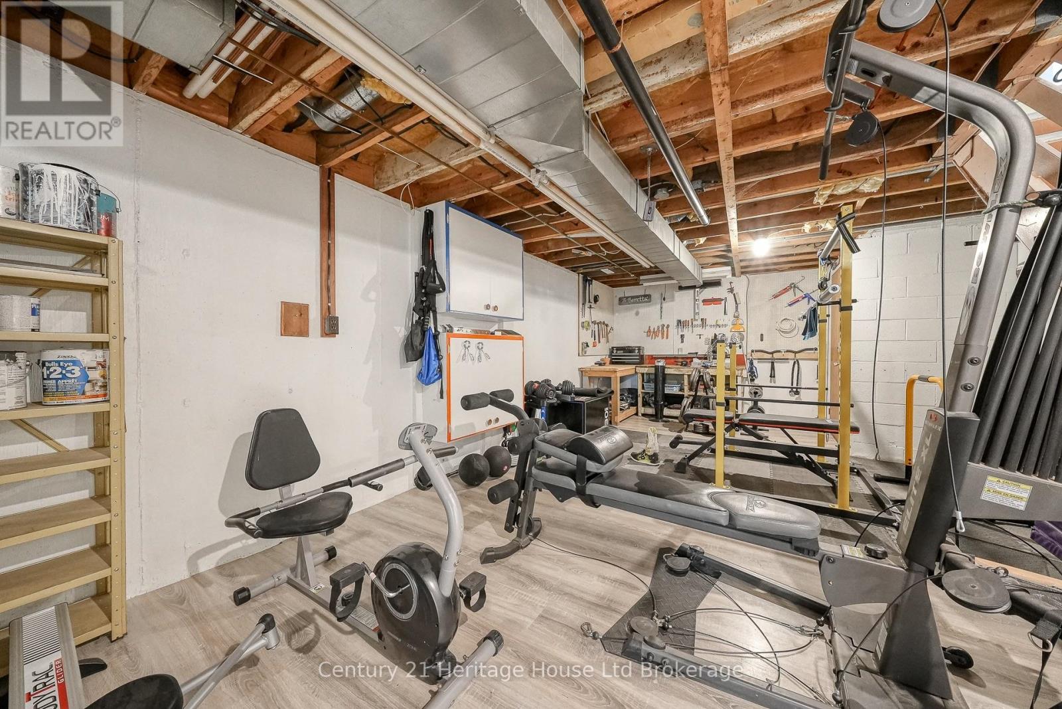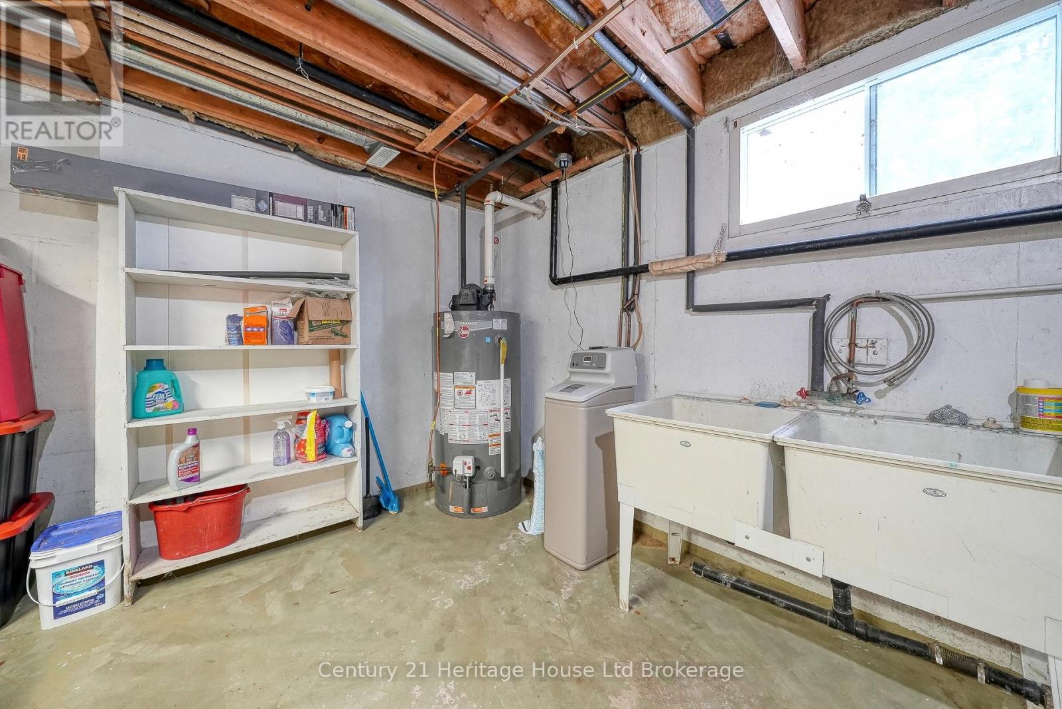4 Bedroom
1 Bathroom
Bungalow
Fireplace
Above Ground Pool
Central Air Conditioning
Forced Air
$599,900
Welcome Home! This bungalow combines charm, functionality, and a spacious layout, making it a perfect choice for downsizers, budding families, first-time buyers, or savvy investors looking for their next opportunity nestled in the heart of Embro.Step into the inviting main level, where a warm and cozy living room greets you. A large picture window floods the space with natural sunlight, casting a soft glow that makes every corner feel bright and welcoming. Nearby, the kitchen is both practical and stylish, offering ample counter space and cabinetry to cater to your culinary pursuits. Adjacent to the kitchen is the dining room, an intimate setting just waiting to host candlelit dinners, morning coffee rituals, or joyous gatherings with loved ones. The main level boasts three comfortably sized bedrooms, each designed to provide a restful retreat at the end of the day. The well-appointed 4-piece bathroom adds both convenience and charm, perfectly balancing functionality with an understated elegance. To keep life practical and organized, an adjoining mudroom becomes the perfect spot to shed coats and boots after a brisk walk or store everyday essentials, ensuring your space stays clutter-free. Venture to the lower level and find a world of possibilities. A generous rec room, complete with a charming corner fireplace, invites you to relax with a good book, binge your favorite shows, or entertain guests in style. This level also features a sizable primary bedroom with endless potential for personalization, and abundant storage. Imagine summer days spent lounging by the sparkling above-ground pool, laughter-filled barbecues, or quiet evenings unwinding under the open sky. This backyard is more than an outdoor space; its a sanctuary where cherished memories are made. Completing the picture is an attached single-car garage perfect for storage or everyday convenience and a thoughtful layout that combines warmth, practicality, and unlimited potential. (id:51914)
Property Details
|
MLS® Number
|
X11972189 |
|
Property Type
|
Single Family |
|
Community Name
|
Embro |
|
Parking Space Total
|
7 |
|
Pool Type
|
Above Ground Pool |
|
Structure
|
Deck |
Building
|
Bathroom Total
|
1 |
|
Bedrooms Above Ground
|
3 |
|
Bedrooms Below Ground
|
1 |
|
Bedrooms Total
|
4 |
|
Amenities
|
Fireplace(s) |
|
Appliances
|
Water Softener, Water Heater, Dishwasher, Dryer, Refrigerator, Stove, Washer |
|
Architectural Style
|
Bungalow |
|
Basement Type
|
Full |
|
Construction Style Attachment
|
Detached |
|
Cooling Type
|
Central Air Conditioning |
|
Exterior Finish
|
Brick |
|
Fireplace Present
|
Yes |
|
Fireplace Type
|
Insert |
|
Foundation Type
|
Block |
|
Heating Fuel
|
Natural Gas |
|
Heating Type
|
Forced Air |
|
Stories Total
|
1 |
|
Type
|
House |
|
Utility Water
|
Municipal Water |
Parking
Land
|
Acreage
|
No |
|
Sewer
|
Sanitary Sewer |
|
Size Depth
|
131 Ft |
|
Size Frontage
|
69 Ft |
|
Size Irregular
|
69 X 131 Ft |
|
Size Total Text
|
69 X 131 Ft |
Rooms
| Level |
Type |
Length |
Width |
Dimensions |
|
Basement |
Recreational, Games Room |
3.87 m |
7.05 m |
3.87 m x 7.05 m |
|
Basement |
Utility Room |
3.69 m |
1.59 m |
3.69 m x 1.59 m |
|
Basement |
Workshop |
3.07 m |
1.68 m |
3.07 m x 1.68 m |
|
Basement |
Cold Room |
3.05 m |
1.51 m |
3.05 m x 1.51 m |
|
Basement |
Other |
4.16 m |
6.01 m |
4.16 m x 6.01 m |
|
Basement |
Bedroom 4 |
3.62 m |
4.39 m |
3.62 m x 4.39 m |
|
Main Level |
Bedroom |
3.18 m |
3.79 m |
3.18 m x 3.79 m |
|
Main Level |
Bedroom 2 |
3.89 m |
2.57 m |
3.89 m x 2.57 m |
|
Main Level |
Bedroom 3 |
3.15 m |
3.65 m |
3.15 m x 3.65 m |
|
Main Level |
Dining Room |
3.24 m |
3.69 m |
3.24 m x 3.69 m |
|
Main Level |
Kitchen |
4.13 m |
3.35 m |
4.13 m x 3.35 m |
|
Main Level |
Living Room |
3.68 m |
7.46 m |
3.68 m x 7.46 m |
|
Main Level |
Mud Room |
2.64 m |
1.91 m |
2.64 m x 1.91 m |
Utilities
|
Cable
|
Available |
|
Sewer
|
Available |
https://www.realtor.ca/real-estate/27913734/17-wallace-crescent-zorra-embro-embro









