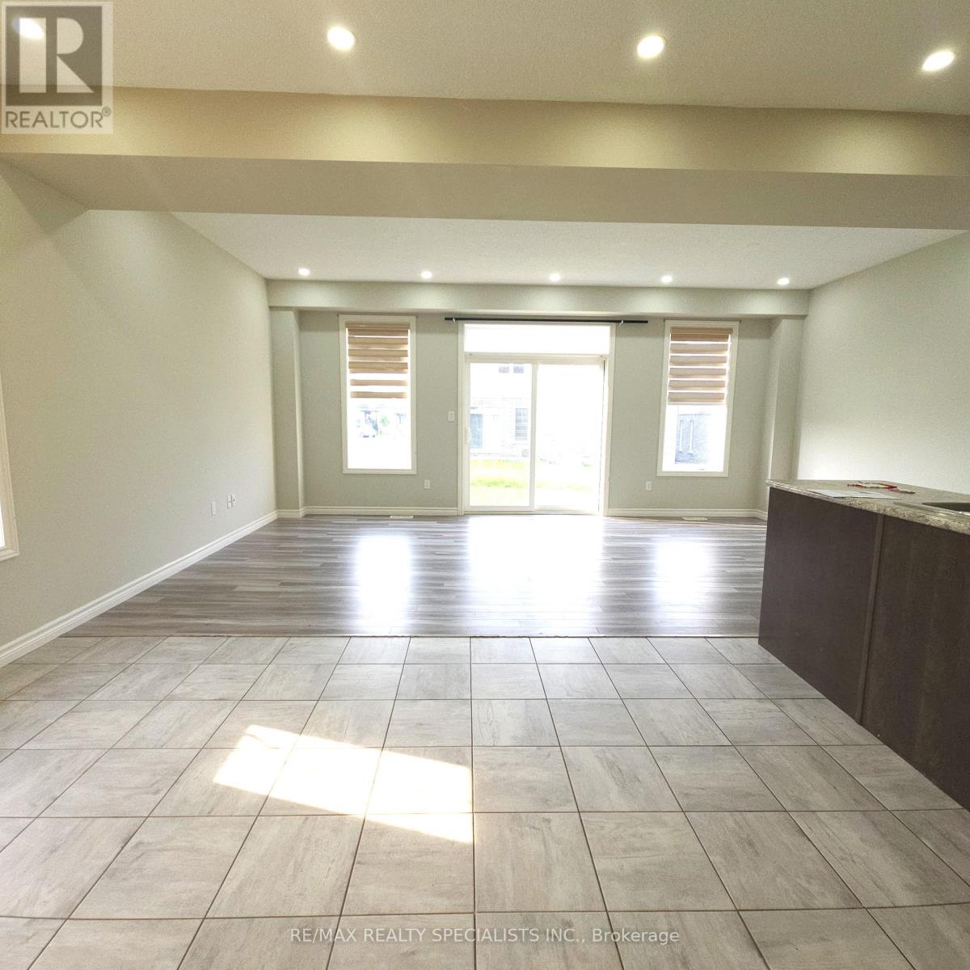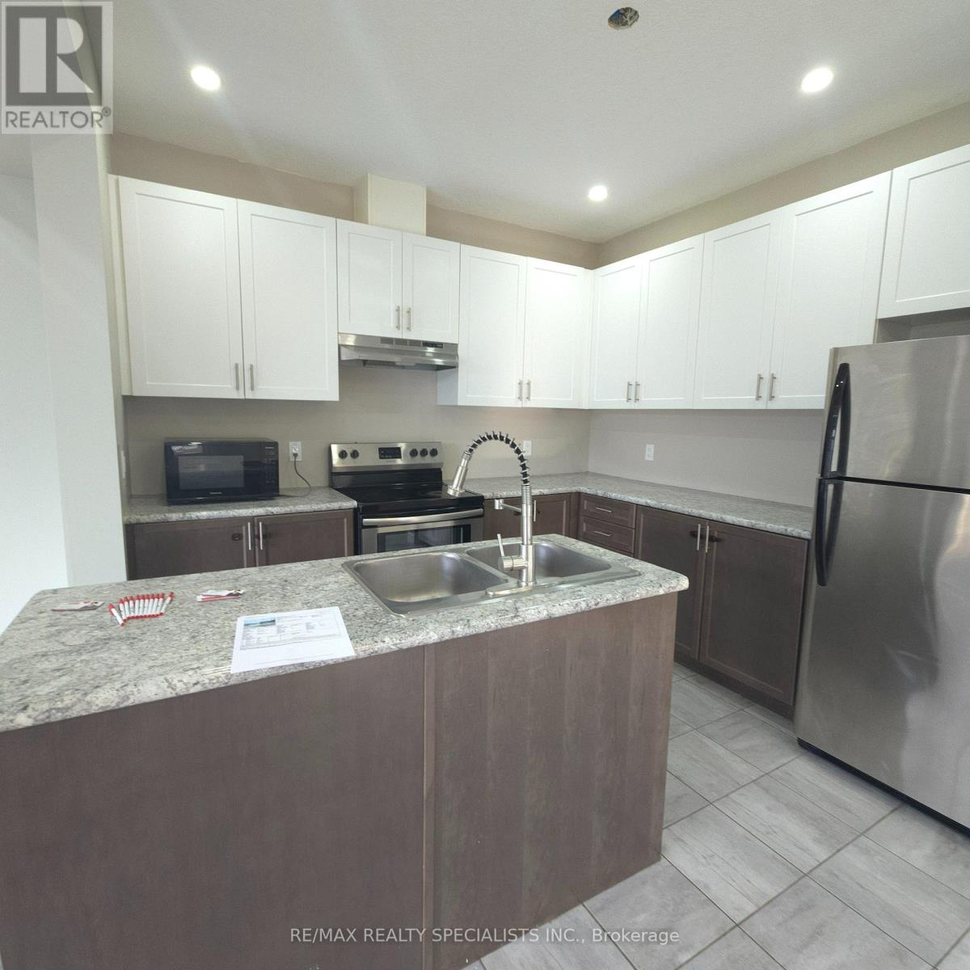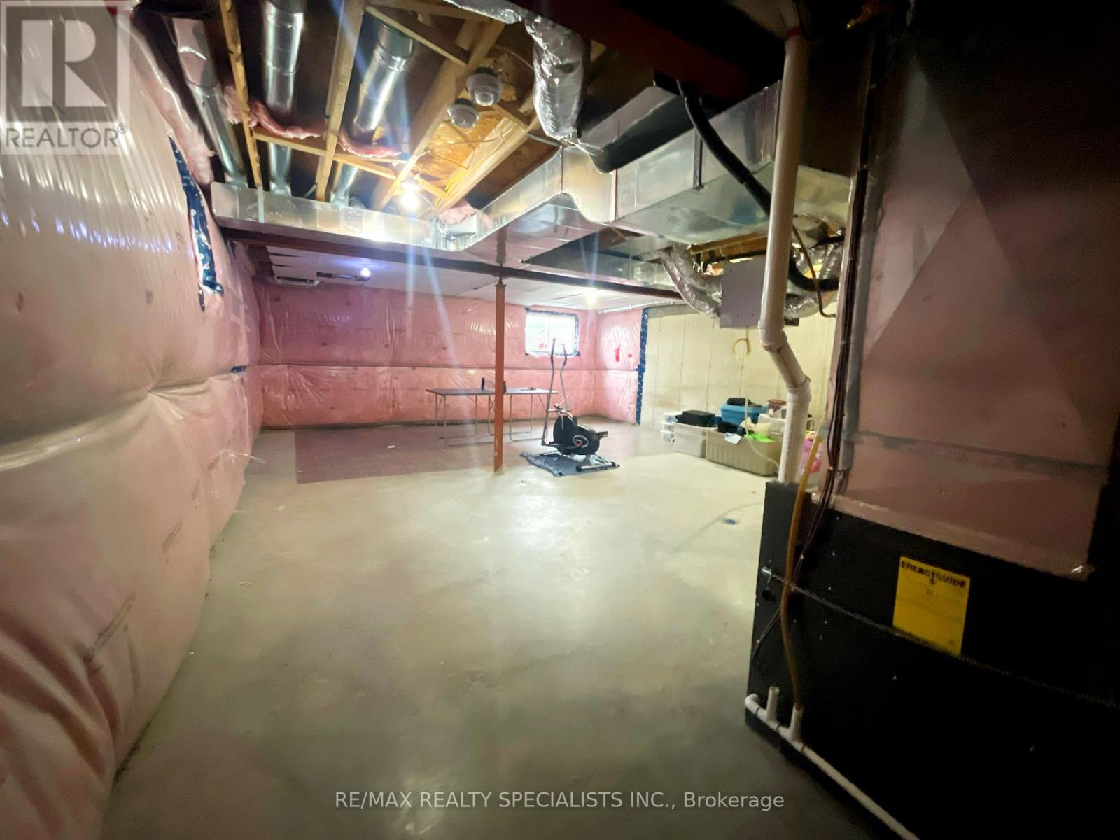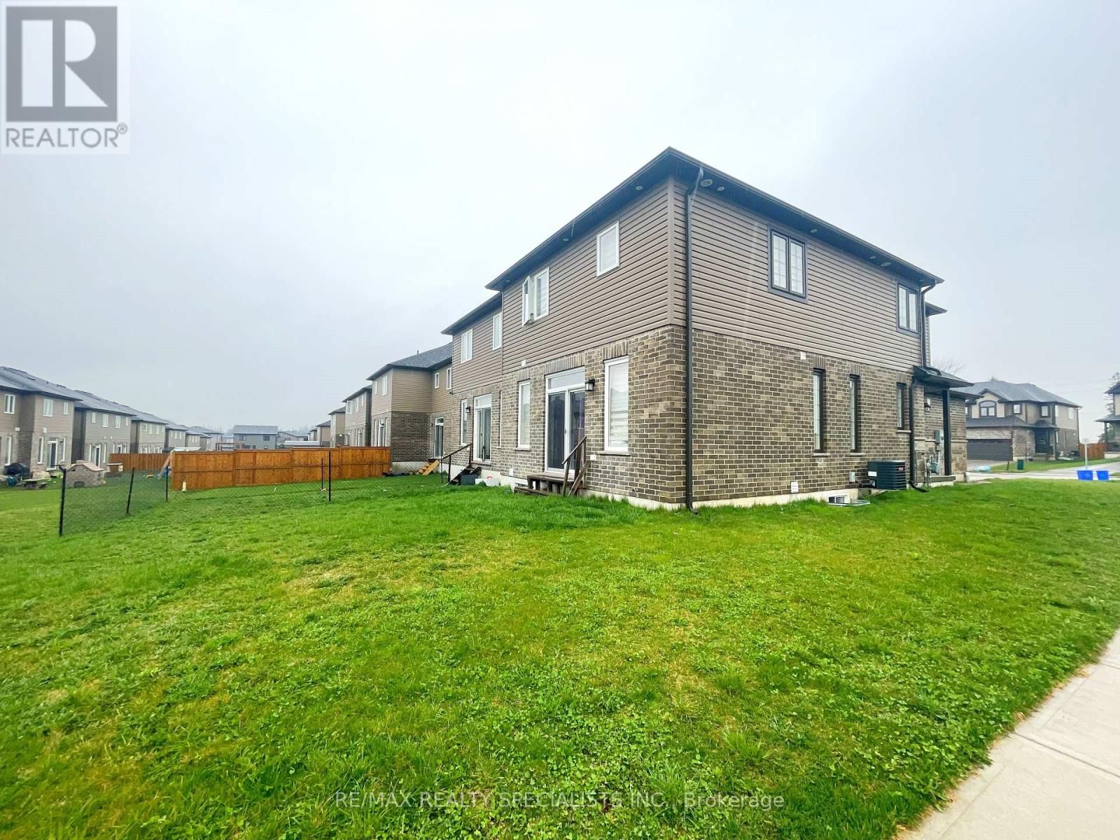3 Bedroom
3 Bathroom
1499.9875 - 1999.983 sqft
Central Air Conditioning
Forced Air
$734,000
Breymark Homes, this Oakmont 2 model is the largest within the community and is situated on a home with an open-concept layout, stainless steel appliances, and laundry on the second floor.double-car garage. (33.83 ft wide irregular lot) front measures 29.27 x 119.81 ft. Built by The location is great for commuters to London, Kitchener, Hamilton, and Cambridge, being close This stunning semi-detached home is located in the beautiful city of Woodstock and features a premium corner lot close to Hwy 59, Pittock Park, Tim Horton's, and more. It's a great family to 401 Hwy. **** EXTRAS **** Stainless steel appliances include a fridge, electric stove, and washer and dryer.(((truly reflects real pride of ownership))) (id:51914)
Property Details
|
MLS® Number
|
X10406887 |
|
Property Type
|
Single Family |
|
Features
|
Carpet Free, Sump Pump |
|
ParkingSpaceTotal
|
4 |
Building
|
BathroomTotal
|
3 |
|
BedroomsAboveGround
|
3 |
|
BedroomsTotal
|
3 |
|
Appliances
|
Water Heater |
|
BasementDevelopment
|
Unfinished |
|
BasementType
|
Full (unfinished) |
|
ConstructionStyleAttachment
|
Semi-detached |
|
CoolingType
|
Central Air Conditioning |
|
ExteriorFinish
|
Aluminum Siding, Brick |
|
FoundationType
|
Poured Concrete |
|
HalfBathTotal
|
1 |
|
HeatingFuel
|
Natural Gas |
|
HeatingType
|
Forced Air |
|
StoriesTotal
|
2 |
|
SizeInterior
|
1499.9875 - 1999.983 Sqft |
|
Type
|
House |
|
UtilityWater
|
Municipal Water |
Parking
Land
|
Acreage
|
No |
|
Sewer
|
Sanitary Sewer |
|
SizeDepth
|
119 Ft ,9 In |
|
SizeFrontage
|
29 Ft ,3 In |
|
SizeIrregular
|
29.3 X 119.8 Ft |
|
SizeTotalText
|
29.3 X 119.8 Ft|under 1/2 Acre |
Rooms
| Level |
Type |
Length |
Width |
Dimensions |
|
Second Level |
Primary Bedroom |
|
|
Measurements not available |
|
Second Level |
Bedroom 2 |
|
|
Measurements not available |
|
Second Level |
Bedroom 3 |
|
|
Measurements not available |
|
Second Level |
Family Room |
|
|
Measurements not available |
|
Ground Level |
Living Room |
|
|
Measurements not available |
|
Ground Level |
Kitchen |
|
|
Measurements not available |
https://www.realtor.ca/real-estate/27615787/169-links-crescent-woodstock










































