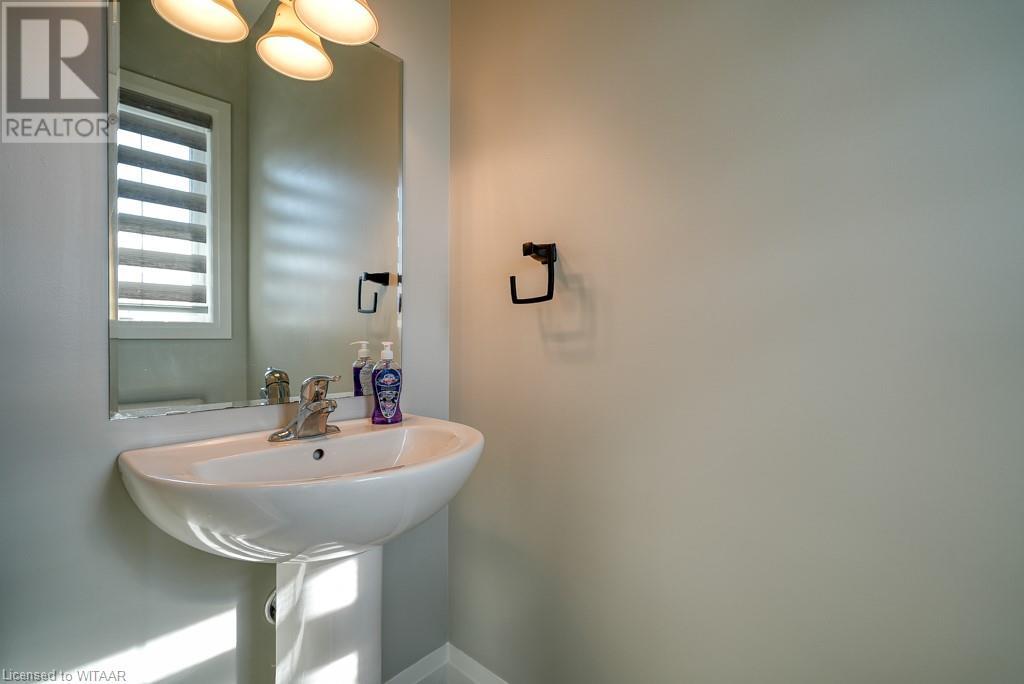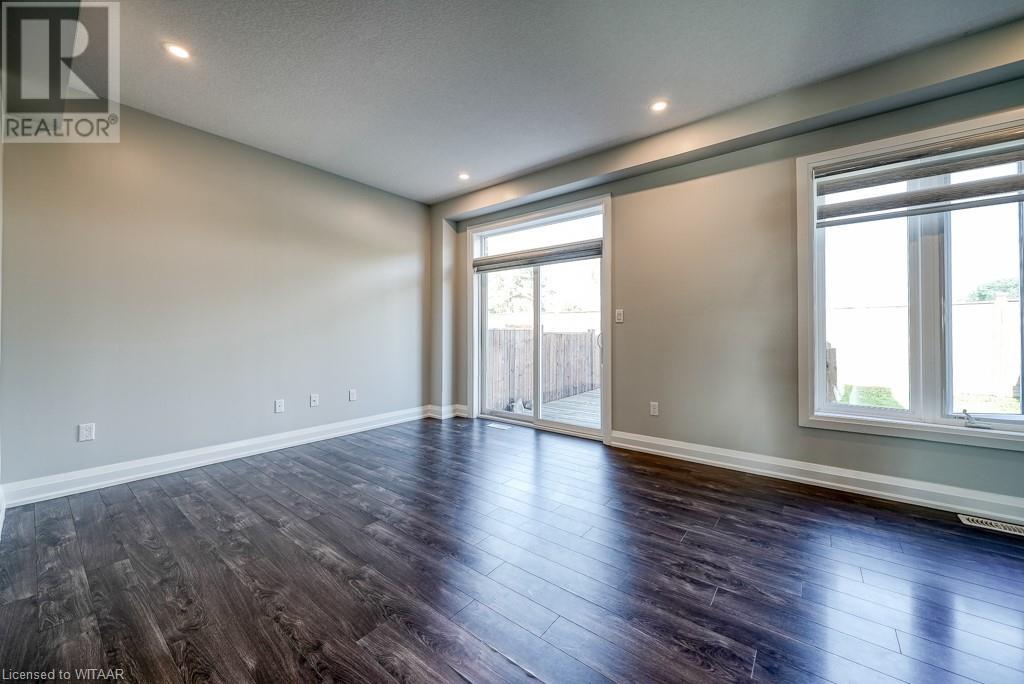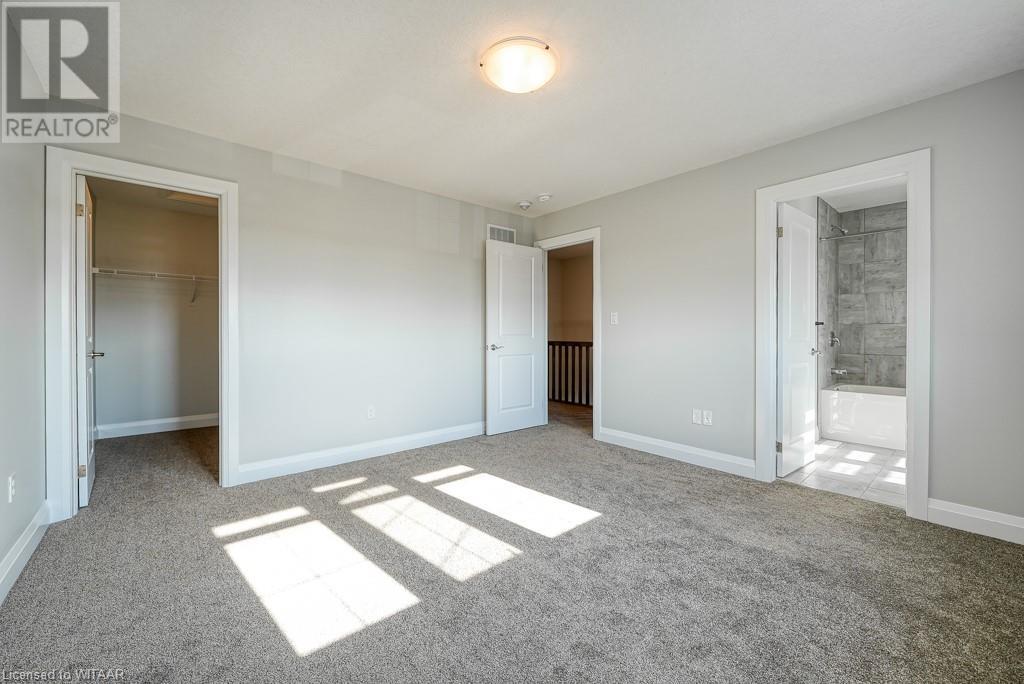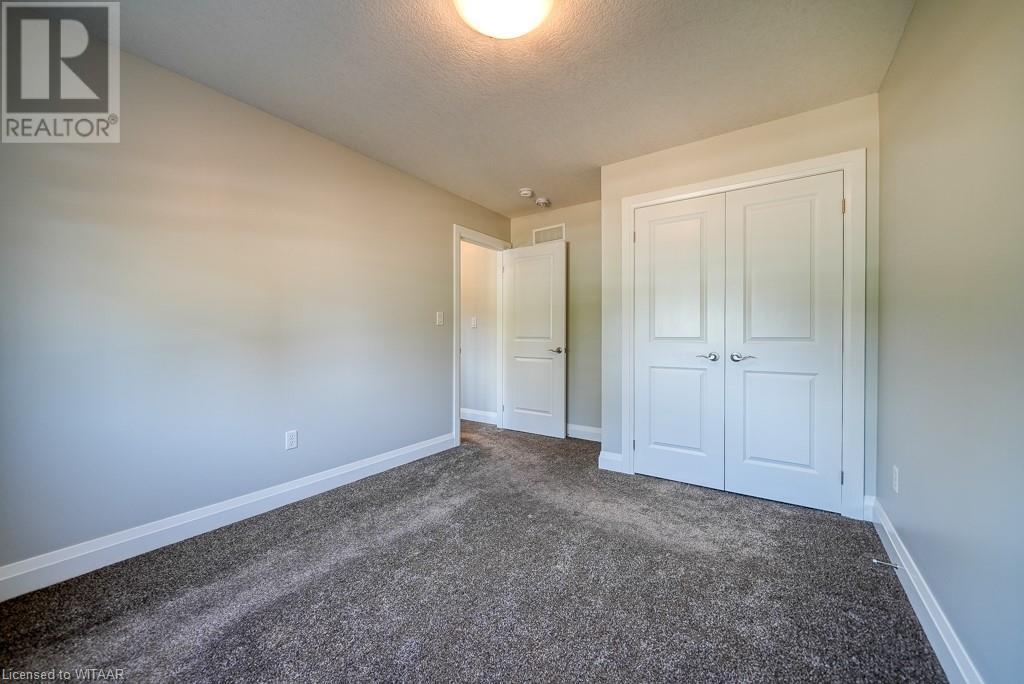168 Links Crescent, Woodstock, Ontario N4T 0L9 (27424221)
168 Links Crescent Woodstock, Ontario N4T 0L9
$624,900
Are you seeking a low-maintenance home with no condo fees? Welcome to 168 Links Cres, Woodstock! This bright end-unit townhome offers 3 spacious bedrooms, 2.5 bathrooms, and open-concept living. The kitchen and living room lead to a wood deck and fully fenced backyard, with side access exclusive to the end unit. The unfinished basement has a side door and tons of development potential. Enjoy parking for 2 cars, a single garage with inside entry, and fresh neutral paint throughout. Located near walking trails, soccer fields, Pittock Park, and amenities like Tim Hortons and Brick House Brewery. Situated perfectly on the lot, looking through open area on the front and open space in the back. Perfect place to start with all the appliances included and under 5 years old home and no work to be done. This move-in-ready home is a must-see for value and features! (id:51914)
Property Details
| MLS® Number | 40647306 |
| Property Type | Single Family |
| Amenities Near By | Golf Nearby, Park, Public Transit |
| Equipment Type | Water Heater |
| Features | Paved Driveway |
| Parking Space Total | 3 |
| Rental Equipment Type | Water Heater |
Building
| Bathroom Total | 3 |
| Bedrooms Above Ground | 3 |
| Bedrooms Total | 3 |
| Appliances | Dishwasher, Dryer, Refrigerator, Stove, Water Softener, Washer, Hood Fan, Window Coverings |
| Architectural Style | 2 Level |
| Basement Development | Unfinished |
| Basement Type | Full (unfinished) |
| Constructed Date | 2019 |
| Construction Style Attachment | Attached |
| Cooling Type | Central Air Conditioning |
| Exterior Finish | Brick, Vinyl Siding |
| Foundation Type | Poured Concrete |
| Half Bath Total | 1 |
| Heating Fuel | Natural Gas |
| Heating Type | Forced Air |
| Stories Total | 2 |
| Size Interior | 1532 Sqft |
| Type | Row / Townhouse |
| Utility Water | Municipal Water |
Parking
| Attached Garage |
Land
| Acreage | No |
| Fence Type | Fence |
| Land Amenities | Golf Nearby, Park, Public Transit |
| Sewer | Municipal Sewage System |
| Size Depth | 114 Ft |
| Size Frontage | 26 Ft |
| Size Total Text | Under 1/2 Acre |
| Zoning Description | Pud-1 |
Rooms
| Level | Type | Length | Width | Dimensions |
|---|---|---|---|---|
| Second Level | Bedroom | 10'0'' x 13'10'' | ||
| Second Level | Bedroom | 10'5'' x 10'2'' | ||
| Second Level | Laundry Room | Measurements not available | ||
| Second Level | 4pc Bathroom | 7'3'' x 7'5'' | ||
| Second Level | Full Bathroom | 7'10'' x 8'8'' | ||
| Second Level | Primary Bedroom | 12'7'' x 13'1'' | ||
| Main Level | Living Room | 11'10'' x 12'3'' | ||
| Main Level | Dining Room | 8'8'' x 12'3'' | ||
| Main Level | Kitchen | 16'9'' x 10'3'' | ||
| Main Level | 2pc Bathroom | 3'1'' x 6'4'' | ||
| Main Level | Foyer | 7'5'' x 15'6'' |
https://www.realtor.ca/real-estate/27424221/168-links-crescent-woodstock











































