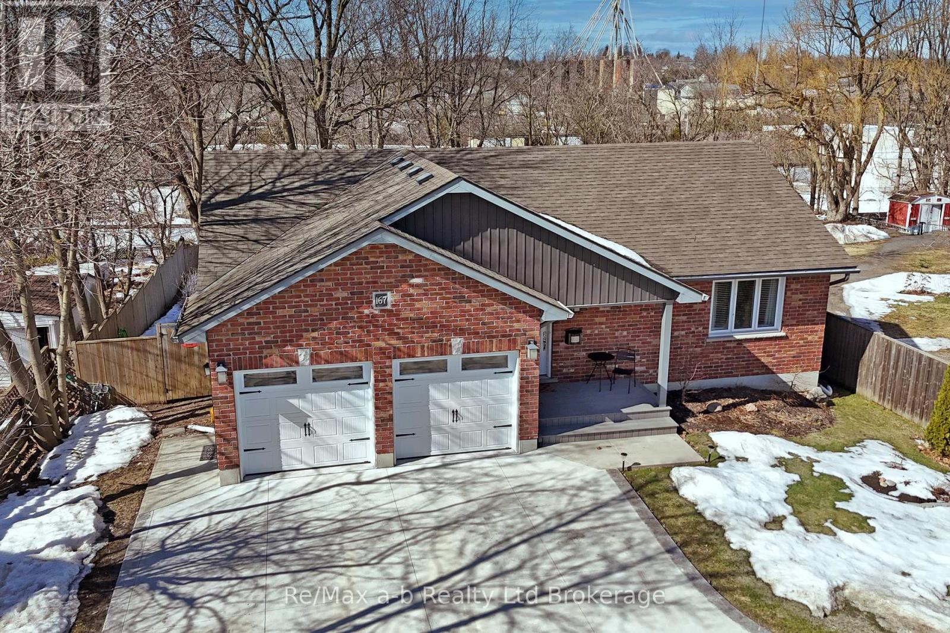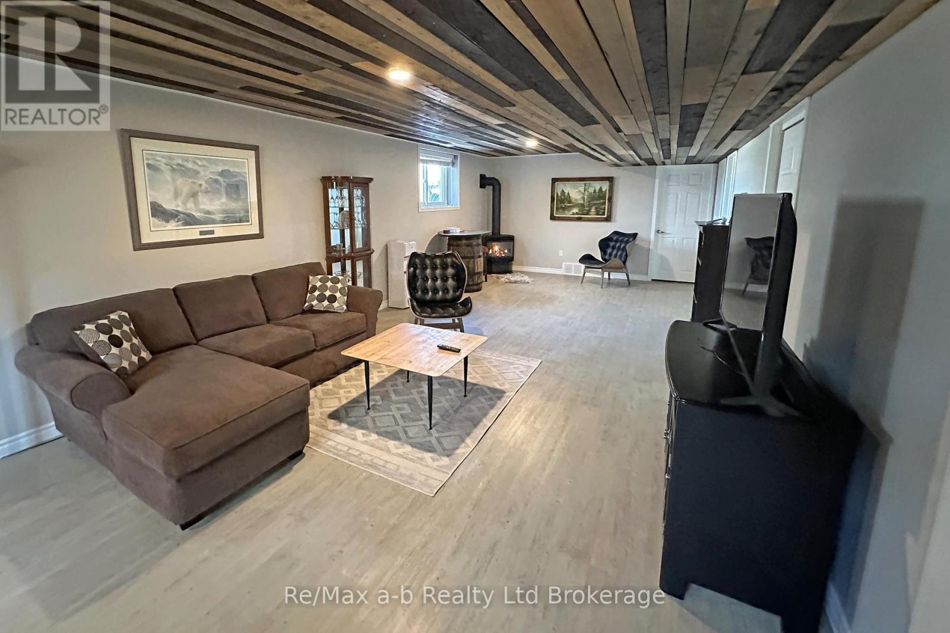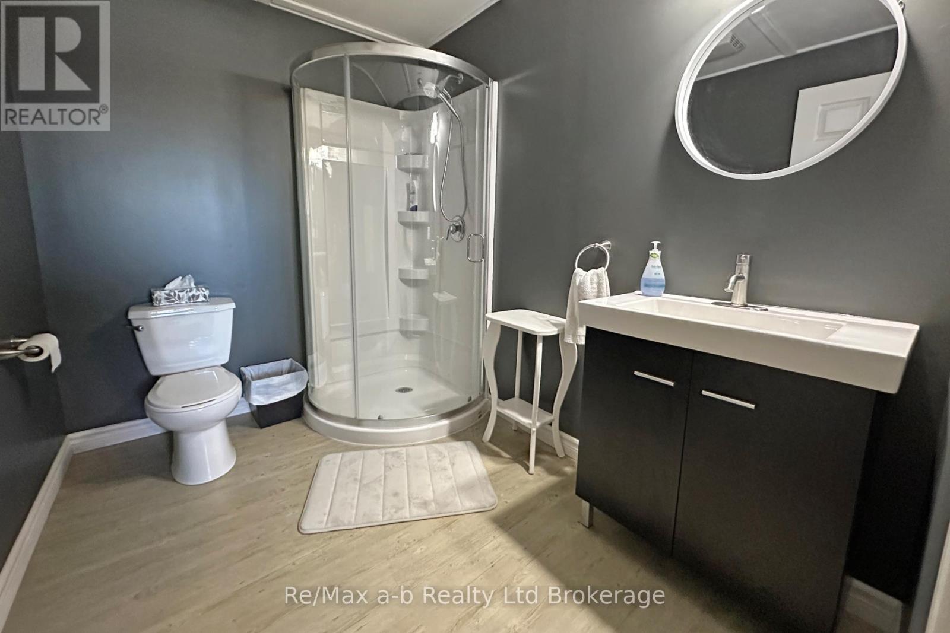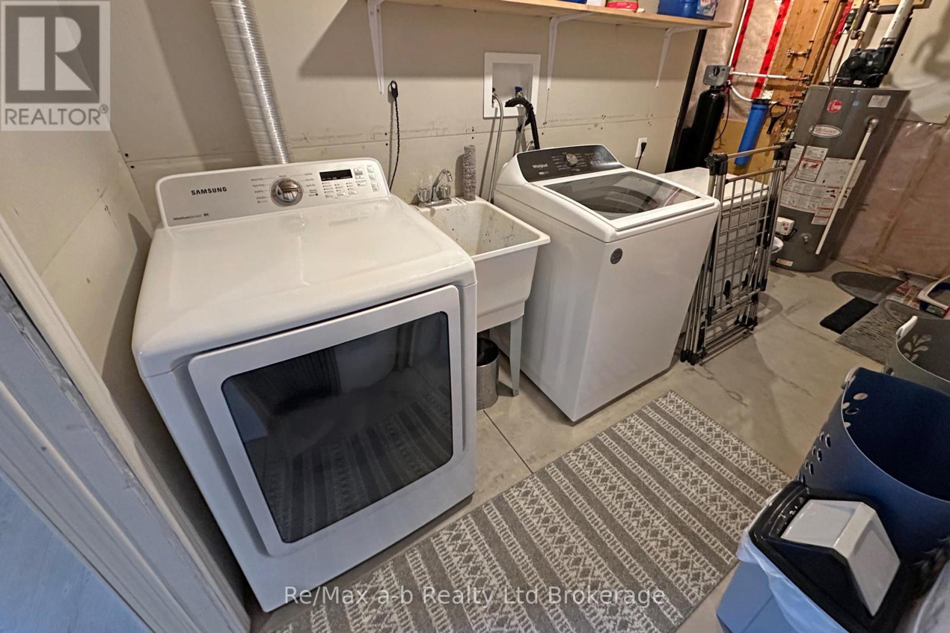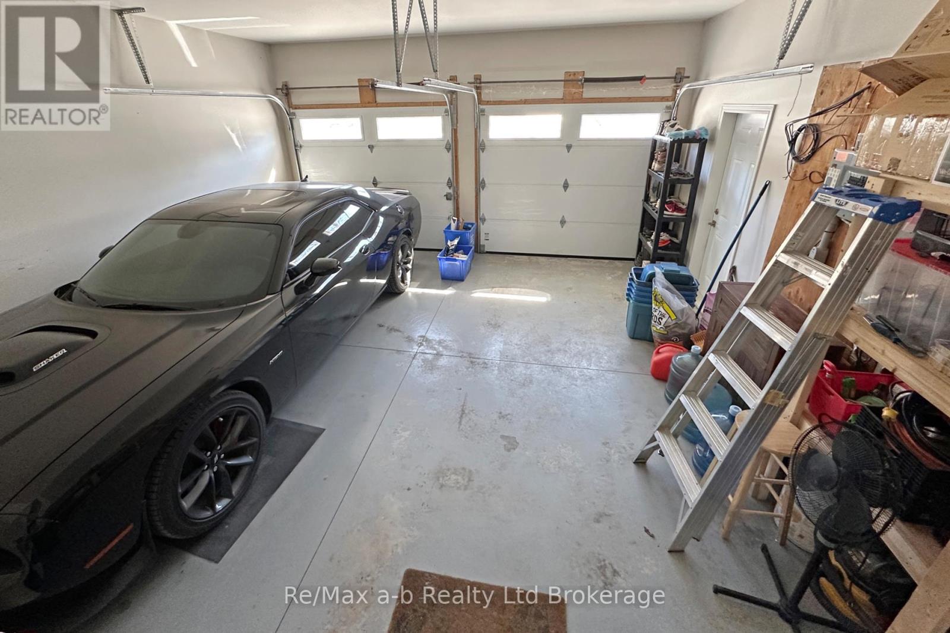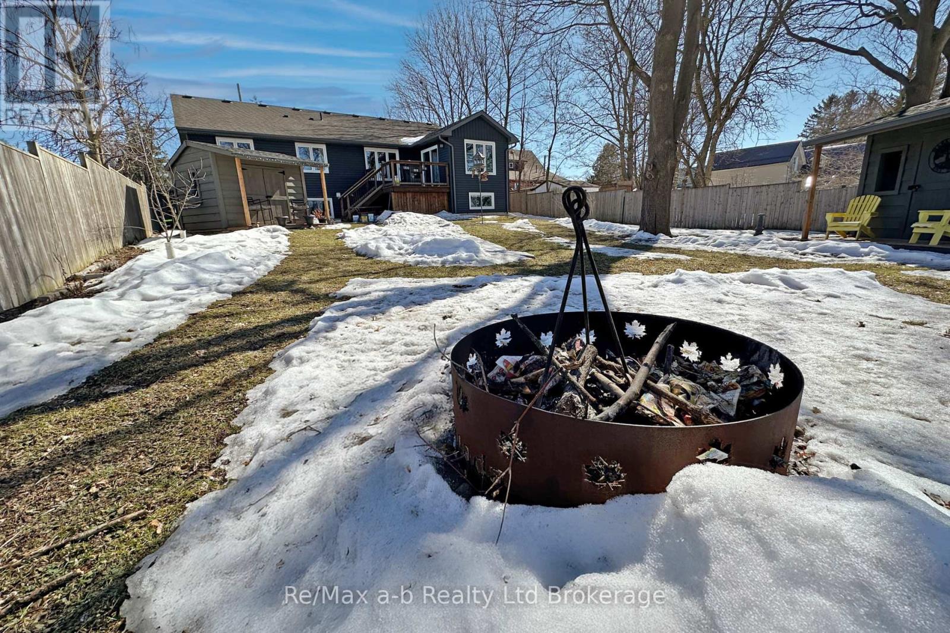5 Bedroom
3 Bathroom
Bungalow
Fireplace
Central Air Conditioning
Forced Air
Landscaped
$685,000
Modern 5-Bedroom Bungalow on a Spacious Private Lot. Welcome to this updated 5-bedroom bungalow set on a large, fully fenced yard. Starting with plenty of parking out front, a concrete circular driveway offers easy access and convenience. Inside, the open-concept layout features a bright living room with a large picture window overlooking the private backyard. The modern kitchen includes an island, walk-in pantry, and flows seamlessly into a dining room thats perfect for gatherings or for plant lovers to enjoy natural light. The primary bedroom offers a walk-in closet and 3-piece ensuite. Two additional bedrooms and a full bathroom complete the main level. Downstairs, you'll find a massive family room ideal for a home theatre, games room, or kids' retreat. The lower level also includes two more bedrooms and another 3-piece bathroom great for guests, extended family, or potential rental. The backyard is a private oasis with mature trees for summer shade, a fire pit, and two sheds from Bensheds in Embro one of which is a charming "she-shed" perfect for reading, hobbies, or art. There's also a garden shed, established perennial gardens, and space for a vegetable garden. Additional features include a double-car garage with EV charger, appliances included, and R2 zoning (R2). An in-law suite could easily be added. Fantastic location: only 10 minutes walking distance to downtown Ingersoll, 15 minutes to Woodstock, 25 minutes to south London, and quick access to the 401. (id:51914)
Property Details
|
MLS® Number
|
X12009477 |
|
Property Type
|
Single Family |
|
Community Name
|
Ingersoll - South |
|
Amenities Near By
|
Hospital, Place Of Worship, Schools |
|
Equipment Type
|
Water Heater - Gas |
|
Features
|
Sloping, Flat Site, Sump Pump |
|
Parking Space Total
|
8 |
|
Rental Equipment Type
|
Water Heater - Gas |
|
Structure
|
Deck, Shed |
Building
|
Bathroom Total
|
3 |
|
Bedrooms Above Ground
|
3 |
|
Bedrooms Below Ground
|
2 |
|
Bedrooms Total
|
5 |
|
Age
|
6 To 15 Years |
|
Amenities
|
Fireplace(s) |
|
Appliances
|
Water Heater, Water Meter, Water Softener, Dryer, Stove, Washer, Wine Fridge, Refrigerator |
|
Architectural Style
|
Bungalow |
|
Basement Development
|
Finished |
|
Basement Type
|
Full (finished) |
|
Construction Style Attachment
|
Detached |
|
Cooling Type
|
Central Air Conditioning |
|
Exterior Finish
|
Brick Veneer, Vinyl Siding |
|
Fire Protection
|
Smoke Detectors |
|
Fireplace Present
|
Yes |
|
Fireplace Total
|
1 |
|
Foundation Type
|
Poured Concrete |
|
Heating Fuel
|
Natural Gas |
|
Heating Type
|
Forced Air |
|
Stories Total
|
1 |
|
Type
|
House |
|
Utility Water
|
Municipal Water |
Parking
Land
|
Acreage
|
No |
|
Fence Type
|
Fenced Yard |
|
Land Amenities
|
Hospital, Place Of Worship, Schools |
|
Landscape Features
|
Landscaped |
|
Sewer
|
Sanitary Sewer |
|
Size Depth
|
177 Ft ,11 In |
|
Size Frontage
|
66 Ft ,2 In |
|
Size Irregular
|
66.24 X 177.93 Ft |
|
Size Total Text
|
66.24 X 177.93 Ft |
|
Zoning Description
|
R2 |
Rooms
| Level |
Type |
Length |
Width |
Dimensions |
|
Basement |
Bedroom 4 |
4.13 m |
3.44 m |
4.13 m x 3.44 m |
|
Basement |
Bedroom 5 |
3.51 m |
3.03 m |
3.51 m x 3.03 m |
|
Basement |
Bathroom |
2.55 m |
1.86 m |
2.55 m x 1.86 m |
|
Basement |
Laundry Room |
4.13 m |
3.66 m |
4.13 m x 3.66 m |
|
Basement |
Utility Room |
3.86 m |
2.26 m |
3.86 m x 2.26 m |
|
Basement |
Family Room |
10.67 m |
4.92 m |
10.67 m x 4.92 m |
|
Main Level |
Foyer |
2.26 m |
1.62 m |
2.26 m x 1.62 m |
|
Main Level |
Living Room |
5.47 m |
3.95 m |
5.47 m x 3.95 m |
|
Main Level |
Kitchen |
5.47 m |
3.36 m |
5.47 m x 3.36 m |
|
Main Level |
Dining Room |
3.48 m |
3.36 m |
3.48 m x 3.36 m |
|
Main Level |
Primary Bedroom |
4.46 m |
3.92 m |
4.46 m x 3.92 m |
|
Main Level |
Bathroom |
1.92 m |
1.88 m |
1.92 m x 1.88 m |
|
Main Level |
Bedroom 2 |
3.21 m |
3.07 m |
3.21 m x 3.07 m |
|
Main Level |
Bedroom 3 |
3.22 m |
3.21 m |
3.22 m x 3.21 m |
|
Main Level |
Bathroom |
2.48 m |
2.38 m |
2.48 m x 2.38 m |
Utilities
|
Cable
|
Installed |
|
Sewer
|
Installed |
https://www.realtor.ca/real-estate/28001119/167-charles-street-e-ingersoll-ingersoll-south-ingersoll-south


