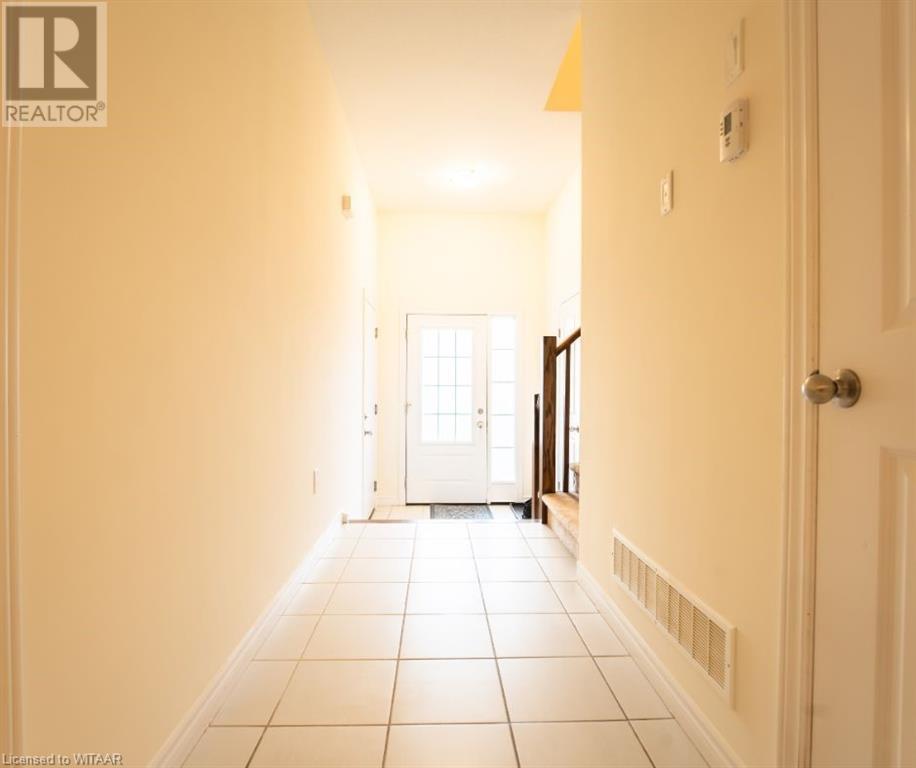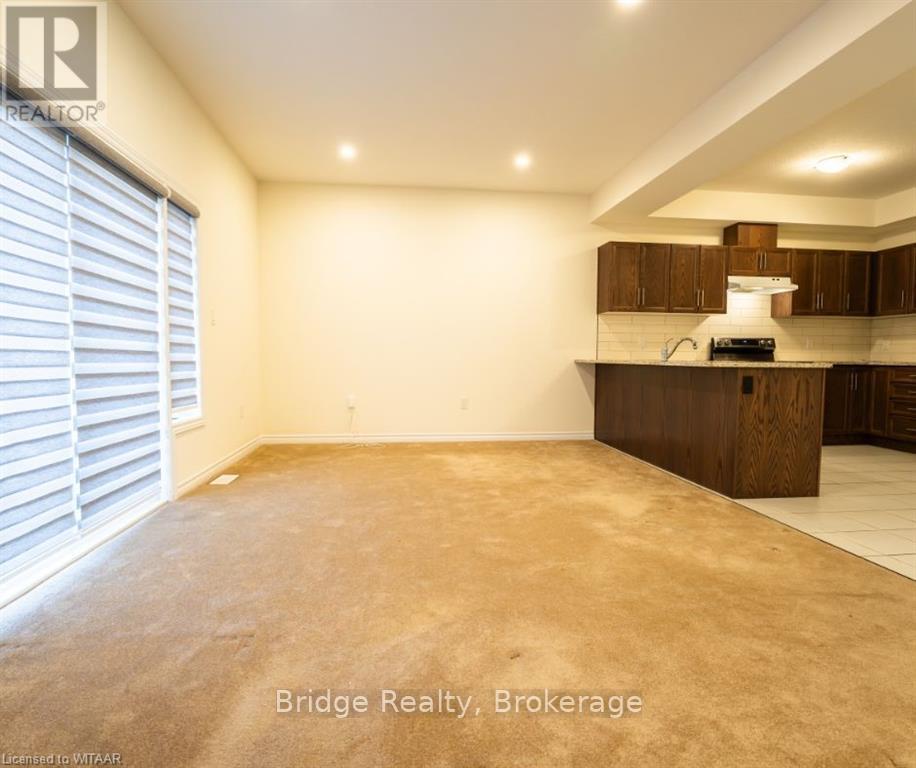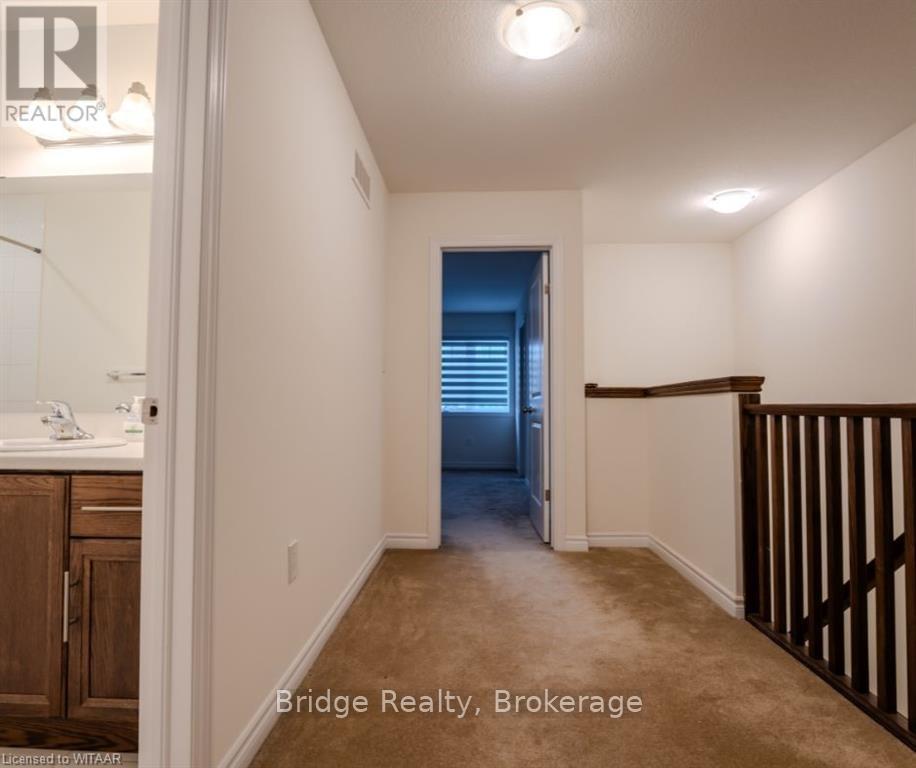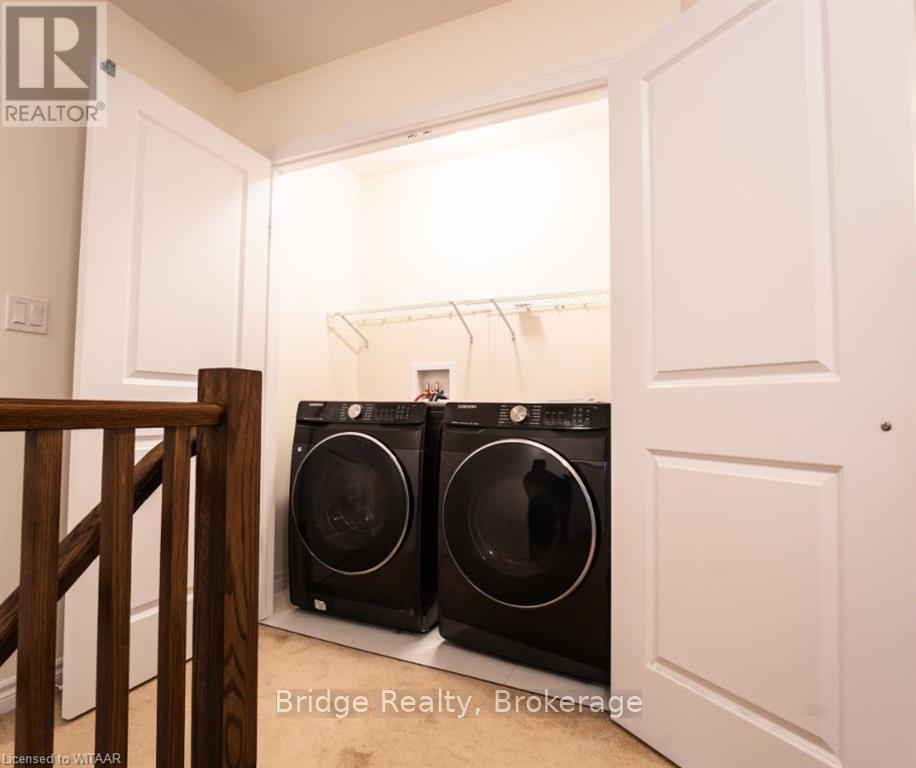1613 Dunkirk Avenue, Woodstock (Woodstock – North), Ontario N4T 0L7 (27684501)
1613 Dunkirk Avenue Woodstock, Ontario N4T 0L7
$649,000
A True Showstopper! Exceptional Freehold Townhome, Fully Upgraded With 3 Bedrooms, 3 Bathrooms Built By Claysam Custom Homes, This Property Features All The Modern Conveniences: Upstairs Laundry, Open Concept Living, And An Upgraded Kitchen With A SS Appliance & Granite Counter. The Spacious Master Suite Includes a Ensuite-Bathroom And Beautifully Designed Cabinetry In The Walk-In-Closet. The Fully Basement Offers Oversized Windows That Bring In Plenty Of Natural Light. Outside Enjoy A Fully Fenced Backyard And Convenient Parking With a Single -Car Garage( with inside entry) Plus Two Driveway Spaces. Located Just Minutes From Highway 401 For Easy Commuting, This Home Is Tucked Away On A Quiet Street For Peaceful Living, With Excellent Schools, Parks, And Sally Creek Golf Club nearby. Centrally Located Near Major Employers Like Toyota And Sysco, And Just a Short Drive to Nearby Major Cities. (id:51914)
Property Details
| MLS® Number | X11290206 |
| Property Type | Single Family |
| Community Name | Woodstock - North |
| AmenitiesNearBy | Hospital |
| EquipmentType | Water Heater |
| ParkingSpaceTotal | 2 |
| RentalEquipmentType | Water Heater |
Building
| BathroomTotal | 3 |
| BedroomsAboveGround | 3 |
| BedroomsTotal | 3 |
| Appliances | Water Heater, Dishwasher, Oven, Range, Refrigerator, Washer, Window Coverings |
| BasementDevelopment | Unfinished |
| BasementType | Full (unfinished) |
| ConstructionStyleAttachment | Attached |
| CoolingType | Central Air Conditioning |
| ExteriorFinish | Brick, Concrete |
| FoundationType | Poured Concrete |
| HalfBathTotal | 1 |
| HeatingType | Forced Air |
| StoriesTotal | 2 |
| Type | Row / Townhouse |
| UtilityWater | Municipal Water |
Parking
| Attached Garage |
Land
| Acreage | No |
| LandAmenities | Hospital |
| Sewer | Sanitary Sewer |
| SizeDepth | 115 Ft ,1 In |
| SizeFrontage | 21 Ft ,3 In |
| SizeIrregular | 21.3 X 115.1 Ft ; None |
| SizeTotalText | 21.3 X 115.1 Ft ; None|under 1/2 Acre |
| ZoningDescription | R3-14 |
Rooms
| Level | Type | Length | Width | Dimensions |
|---|---|---|---|---|
| Second Level | Laundry Room | 1.14 m | 0.94 m | 1.14 m x 0.94 m |
| Second Level | Primary Bedroom | 3.73 m | 4.09 m | 3.73 m x 4.09 m |
| Second Level | Bathroom | 2.01 m | 1.45 m | 2.01 m x 1.45 m |
| Second Level | Bedroom | 2.87 m | 3.45 m | 2.87 m x 3.45 m |
| Second Level | Bedroom | 2.95 m | 3.45 m | 2.95 m x 3.45 m |
| Second Level | Bathroom | 2.01 m | 1.09 m | 2.01 m x 1.09 m |
| Main Level | Great Room | 3.66 m | 5.82 m | 3.66 m x 5.82 m |
| Main Level | Dining Room | 2.59 m | 2.59 m | 2.59 m x 2.59 m |
| Main Level | Kitchen | 3.15 m | 3.28 m | 3.15 m x 3.28 m |
| Main Level | Bathroom | 0.99 m | 1.37 m | 0.99 m x 1.37 m |


























