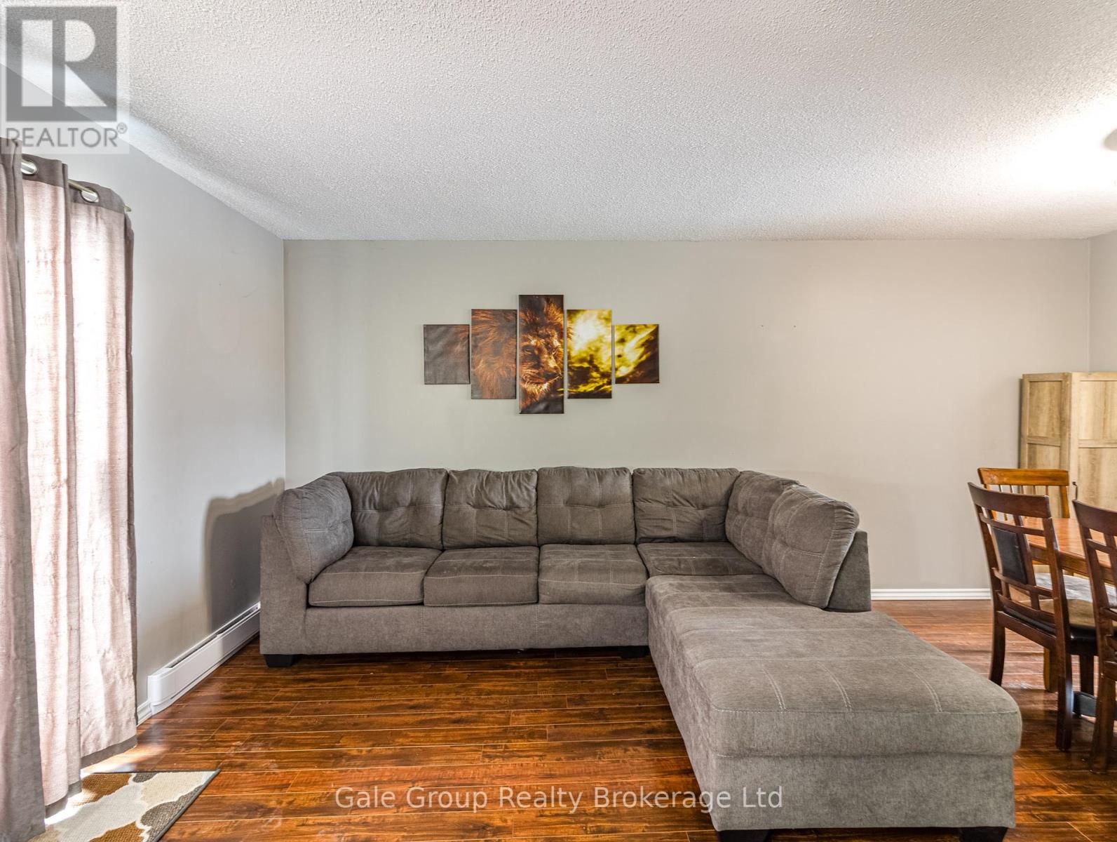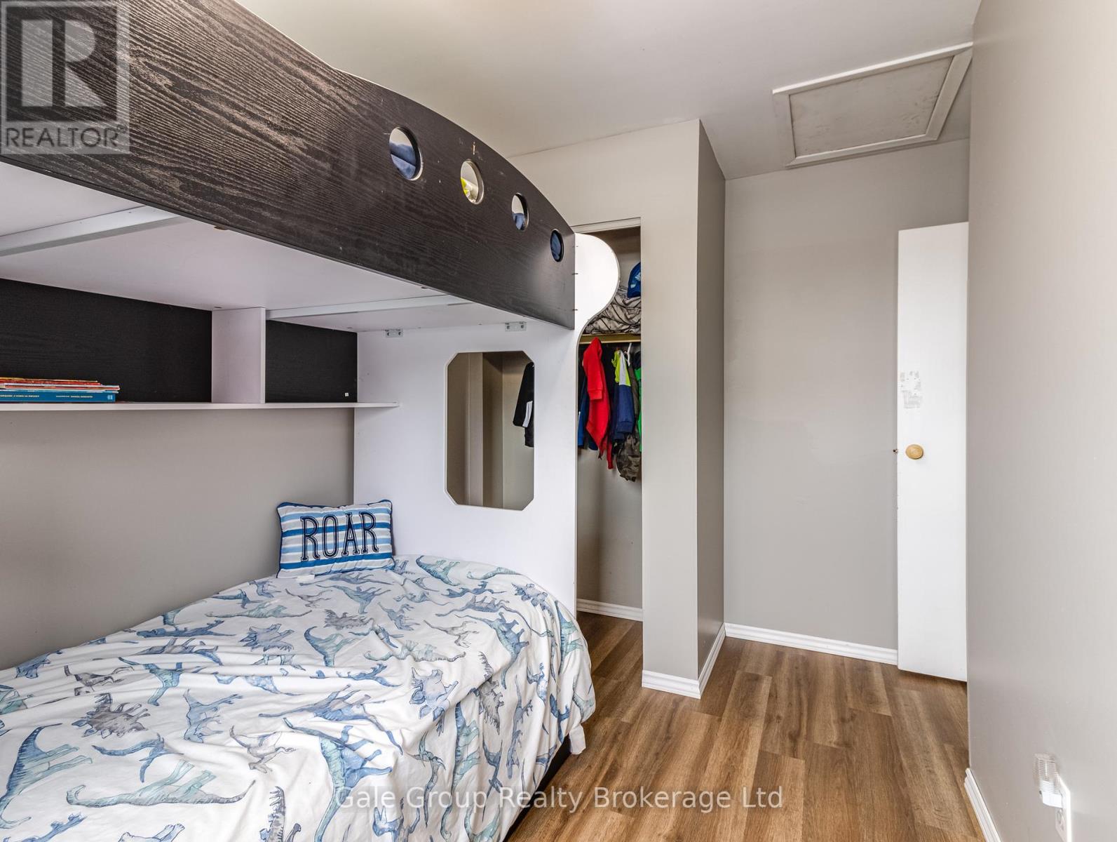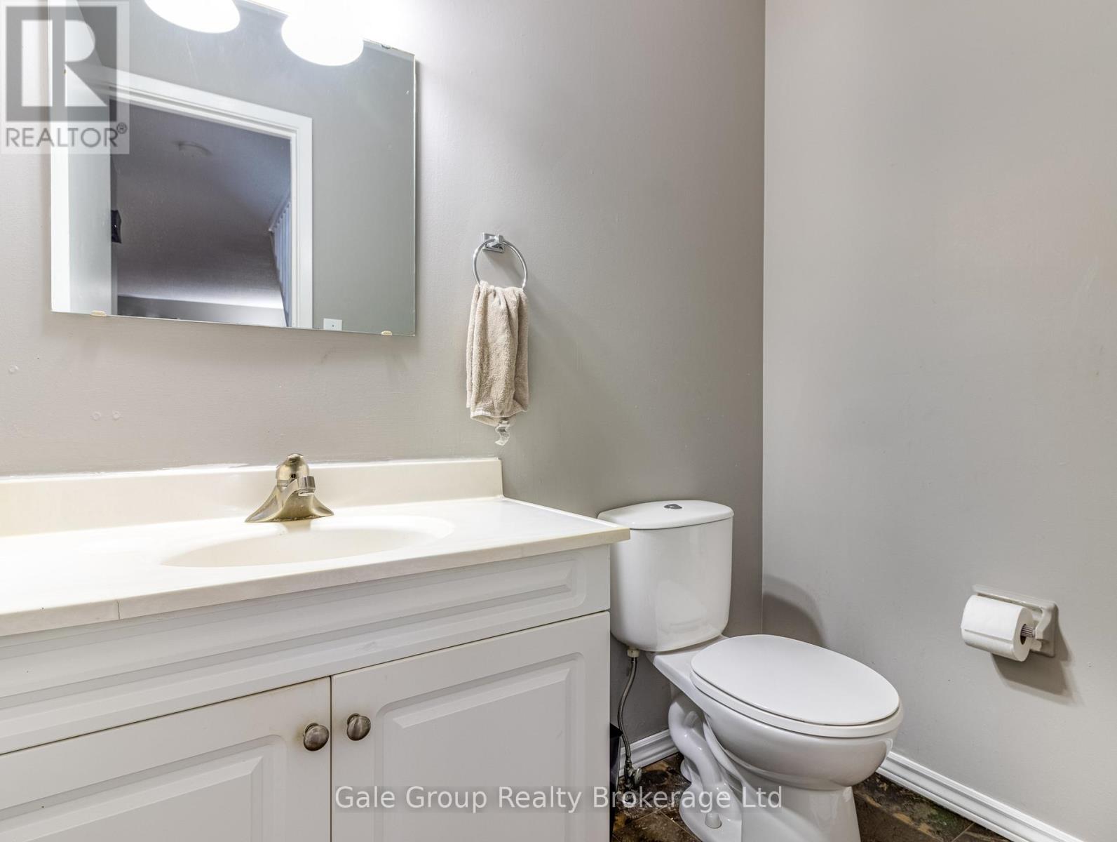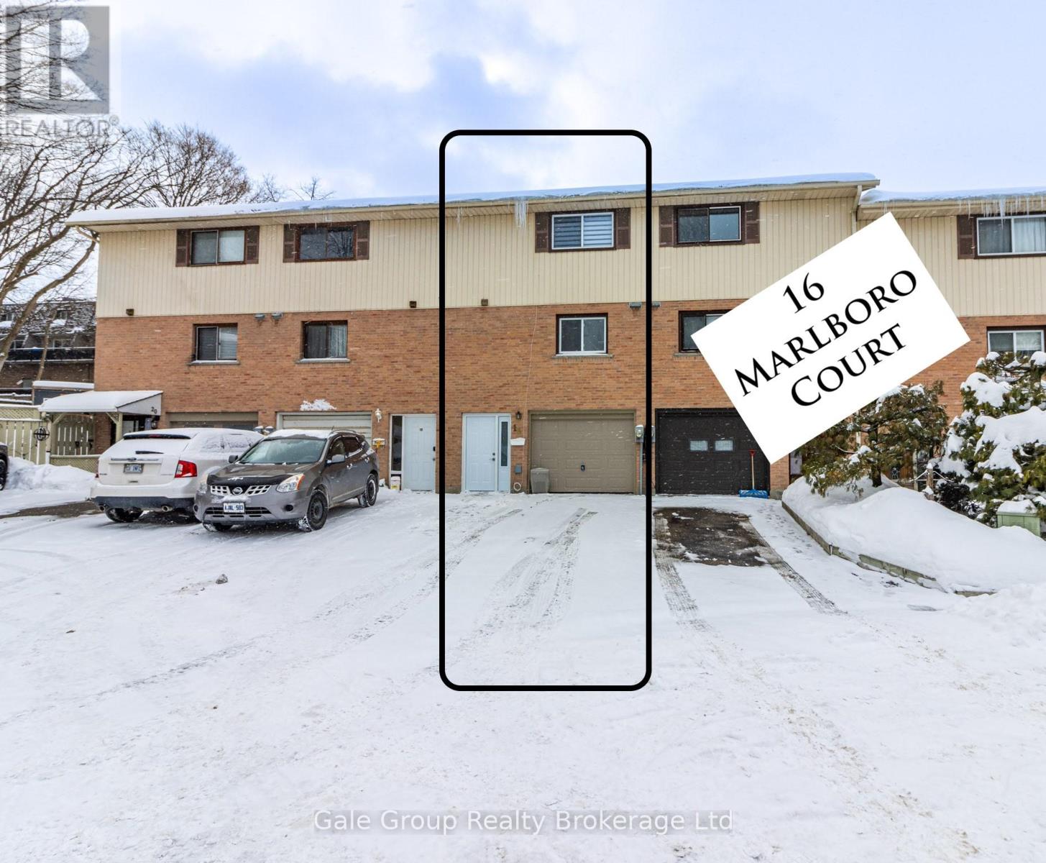16 Marlboro Court, Woodstock (Woodstock – North), Ontario N4S 8P4 (27938591)
16 Marlboro Court Woodstock, Ontario N4S 8P4
$419,900
Charming 3-bedroom townhouse with updated kitchen and fully fenced yard. The heart of the home is the updated kitchen, featuring sleek countertops, contemporary cabinetry, and newer appliances that will inspire your inner chef. Whether preparing a quick meal or hosting a dinner party, this kitchen is designed for both style and functionality. Upstairs, you'll find three generously sized bedrooms, each offering ample closet space and a peaceful retreat for rest and relaxation. These rooms are perfect for families, guests, or home offices, with the flexibility to adapt to your needs. The main floor has a large rec-room / bar area, laundry and a partial garage space for all your storage needs. Brand new front door installed Feb 2025. This home is located close to downtown where you can walk to all of the amenities needed for daily living. (id:51914)
Open House
This property has open houses!
1:00 pm
Ends at:3:00 pm
1:00 pm
Ends at:3:00 pm
Property Details
| MLS® Number | X11982364 |
| Property Type | Single Family |
| Community Name | Woodstock - North |
| Features | Flat Site, Hilly |
| Parking Space Total | 2 |
| View Type | City View |
Building
| Bathroom Total | 2 |
| Bedrooms Above Ground | 3 |
| Bedrooms Total | 3 |
| Appliances | Water Heater, Dryer, Refrigerator, Stove, Washer |
| Basement Development | Partially Finished |
| Basement Type | Partial (partially Finished) |
| Construction Style Attachment | Attached |
| Exterior Finish | Aluminum Siding, Brick |
| Fire Protection | Smoke Detectors |
| Foundation Type | Poured Concrete |
| Half Bath Total | 1 |
| Heating Fuel | Electric |
| Heating Type | Baseboard Heaters |
| Stories Total | 2 |
| Size Interior | 1,100 - 1,500 Ft2 |
| Type | Row / Townhouse |
| Utility Water | Municipal Water |
Parking
| Attached Garage | |
| No Garage |
Land
| Acreage | No |
| Sewer | Sanitary Sewer |
| Size Depth | 90 Ft |
| Size Frontage | 17 Ft ,3 In |
| Size Irregular | 17.3 X 90 Ft |
| Size Total Text | 17.3 X 90 Ft|under 1/2 Acre |
| Zoning Description | R3 |
Rooms
| Level | Type | Length | Width | Dimensions |
|---|---|---|---|---|
| Second Level | Primary Bedroom | 4 m | 3.37 m | 4 m x 3.37 m |
| Second Level | Bedroom | 3.8 m | 2.97 m | 3.8 m x 2.97 m |
| Second Level | Bedroom | 2.73 m | 2.65 m | 2.73 m x 2.65 m |
| Second Level | Bathroom | 2.97 m | 1.53 m | 2.97 m x 1.53 m |
| Lower Level | Recreational, Games Room | 3.94 m | 3.86 m | 3.94 m x 3.86 m |
| Lower Level | Laundry Room | 4.91 m | 2.39 m | 4.91 m x 2.39 m |
| Main Level | Kitchen | 3.02 m | 3.23 m | 3.02 m x 3.23 m |
| Main Level | Living Room | 5.43 m | 5.05 m | 5.43 m x 5.05 m |
| Main Level | Bathroom | 1.92 m | 1.21 m | 1.92 m x 1.21 m |

















































