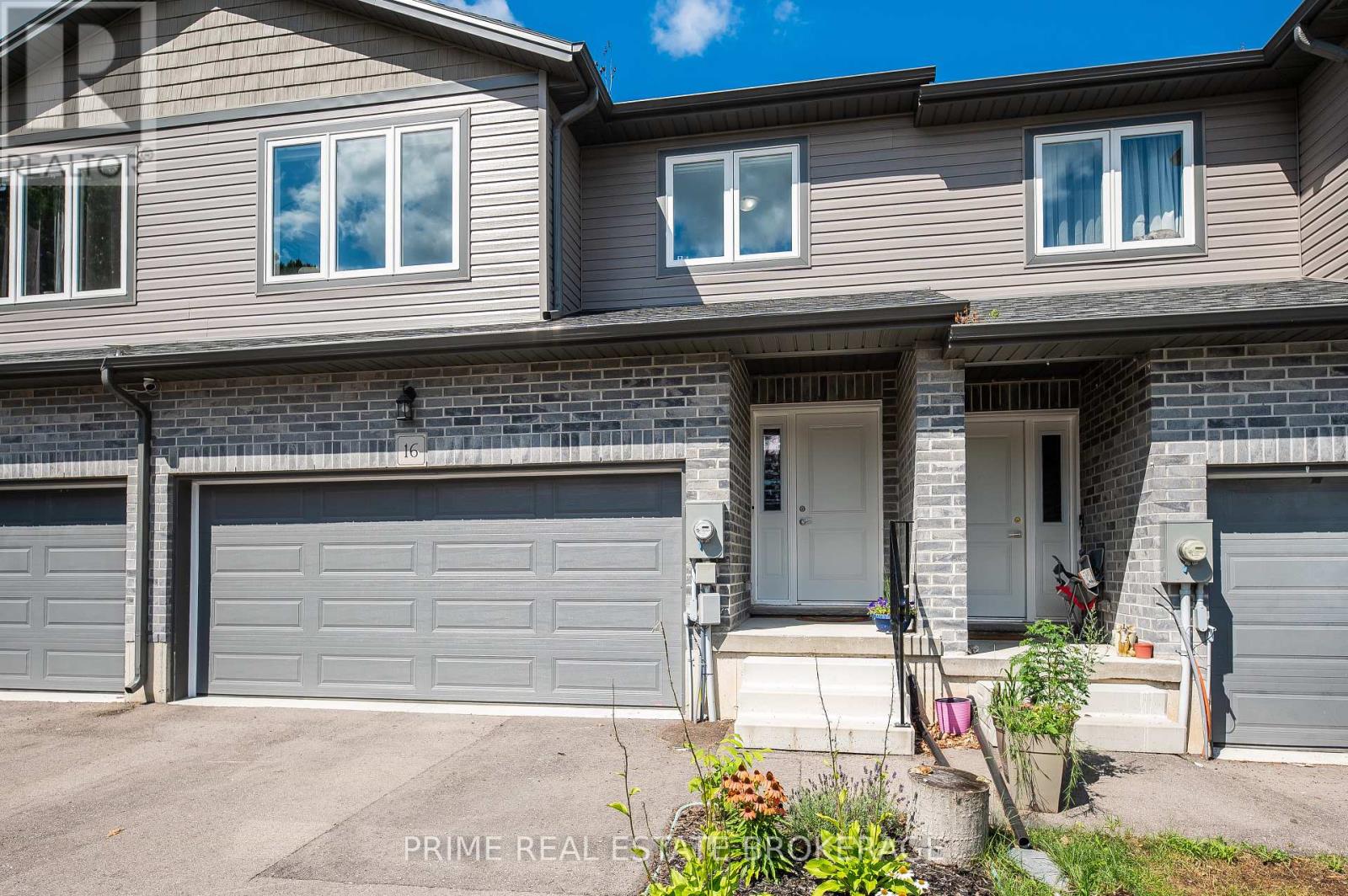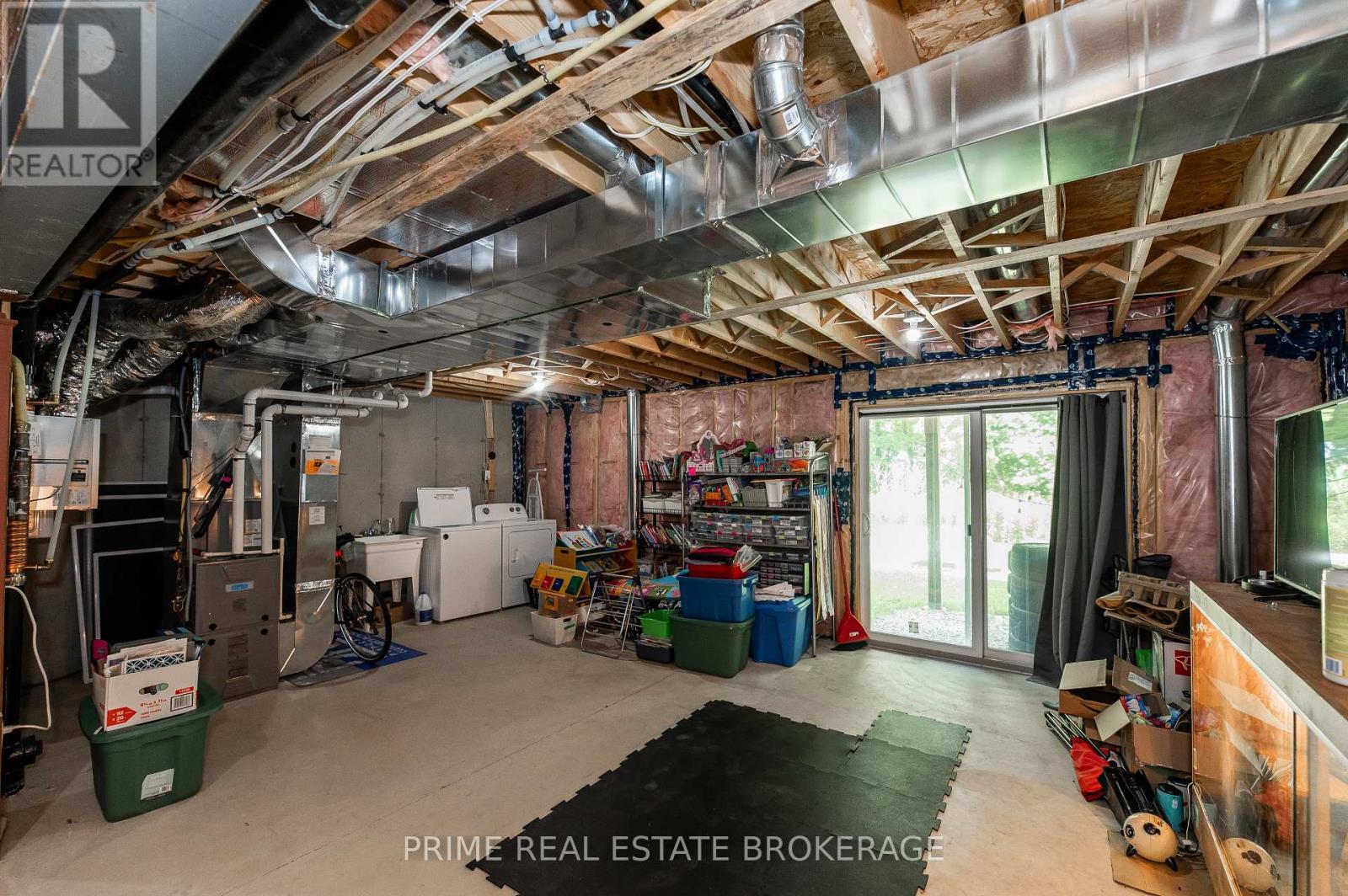16 – 61 Vienna Road, Tillsonburg, Ontario N4G 3C6 (27455887)
16 - 61 Vienna Road Tillsonburg, Ontario N4G 3C6
$499,999Maintenance, Parcel of Tied Land
$242 Monthly
Maintenance, Parcel of Tied Land
$242 MonthlyThis exceptional two-storey townhome is nestled within a common element condo community, boasting a remarkably low management fee that ensures the convenience of professionally managed streets and grounds all while enjoying the freedom of owning your home and yard. Built just three years ago, this modern residence features a spacious layout with three bedrooms and 2.5 baths, offering ample space for families or those seeking room to grow. The allure continues with a coveted two-car garage and a rare private ravine lot, complemented by a walkout basement that invites relaxation and enjoyment of the tranquil surroundings. The potential for basement development opens up endless possibilities for customization, whether you're creating an additional living space, a home office, or a recreation area. Step outside and explore the beauty of nearby walking trails, perfect for leisurely strolls or active pursuits amidst nature. Just 20 minutes away from the beaches and campgrounds of Port Burwell, a short 15-minute drive from the 401, and moments from numerous amenities such as restaurants, grocery stores, pharmacies, and golf courses. (id:51914)
Property Details
| MLS® Number | X9363747 |
| Property Type | Single Family |
| AmenitiesNearBy | Place Of Worship, Public Transit, Schools |
| Features | Cul-de-sac, Wooded Area, Backs On Greenbelt |
| ParkingSpaceTotal | 4 |
Building
| BathroomTotal | 3 |
| BedroomsAboveGround | 3 |
| BedroomsTotal | 3 |
| Appliances | Dishwasher, Dryer, Microwave, Refrigerator, Stove, Washer, Window Coverings |
| BasementDevelopment | Unfinished |
| BasementFeatures | Walk Out |
| BasementType | N/a (unfinished) |
| ConstructionStyleAttachment | Attached |
| CoolingType | Central Air Conditioning |
| ExteriorFinish | Brick, Vinyl Siding |
| FoundationType | Poured Concrete |
| HalfBathTotal | 1 |
| HeatingFuel | Natural Gas |
| HeatingType | Forced Air |
| StoriesTotal | 2 |
| SizeInterior | 1499.9875 - 1999.983 Sqft |
| Type | Row / Townhouse |
| UtilityWater | Municipal Water |
Parking
| Attached Garage |
Land
| Acreage | No |
| LandAmenities | Place Of Worship, Public Transit, Schools |
| Sewer | Sanitary Sewer |
| SizeDepth | 103 Ft ,4 In |
| SizeFrontage | 23 Ft ,7 In |
| SizeIrregular | 23.6 X 103.4 Ft |
| SizeTotalText | 23.6 X 103.4 Ft|under 1/2 Acre |
| ZoningDescription | R2 |
https://www.realtor.ca/real-estate/27455887/16-61-vienna-road-tillsonburg



































