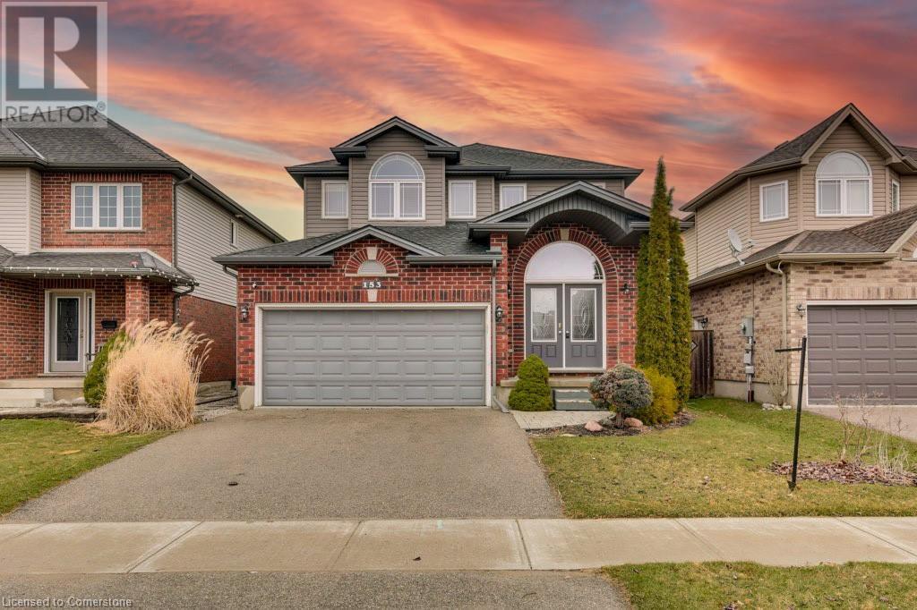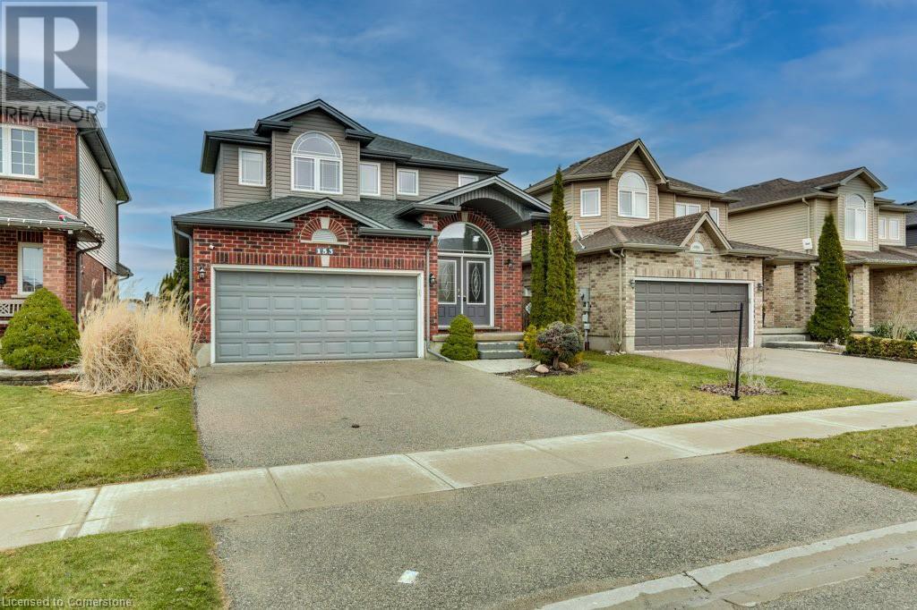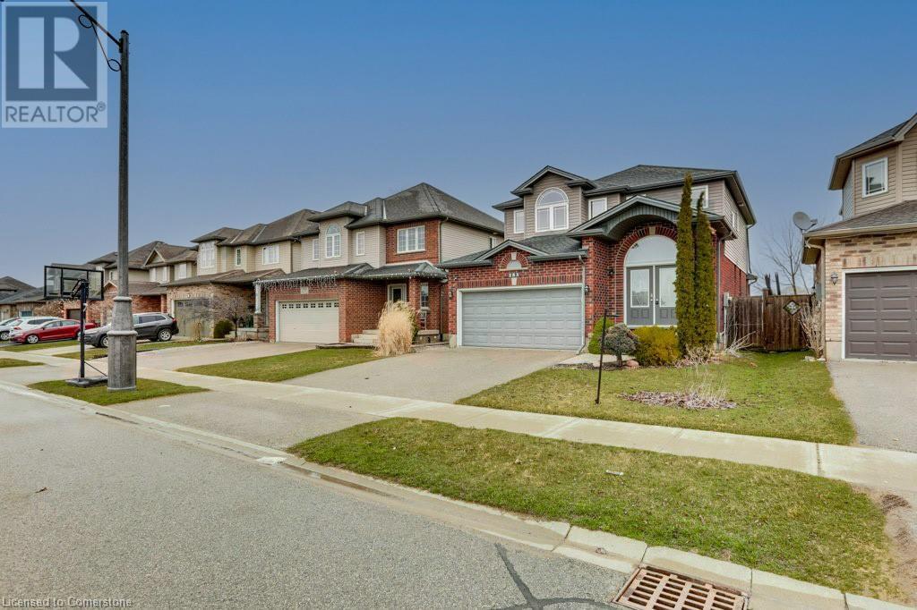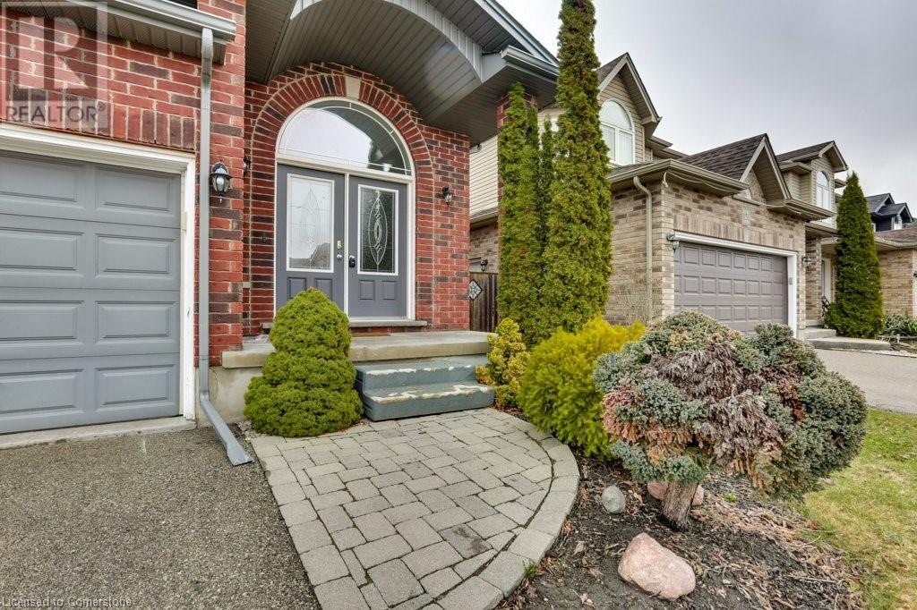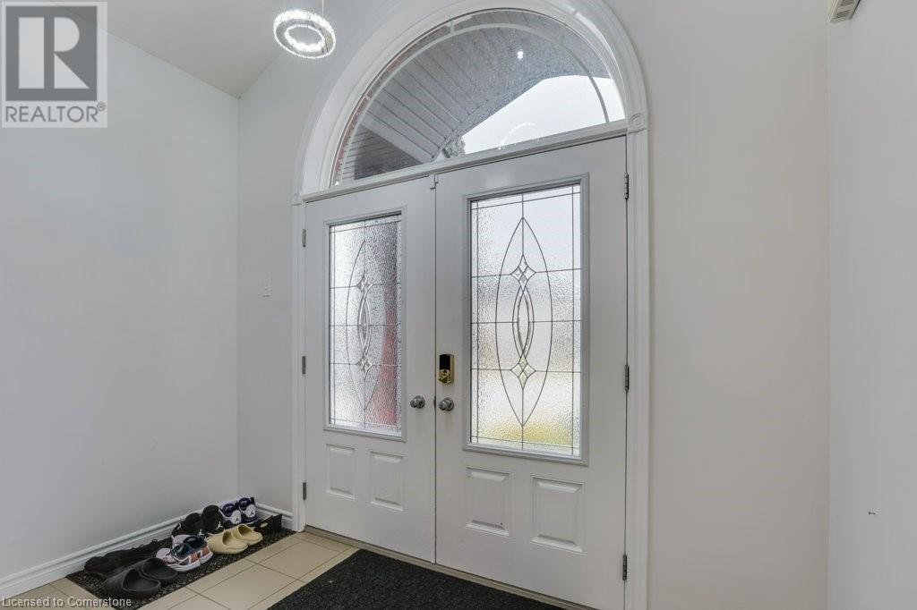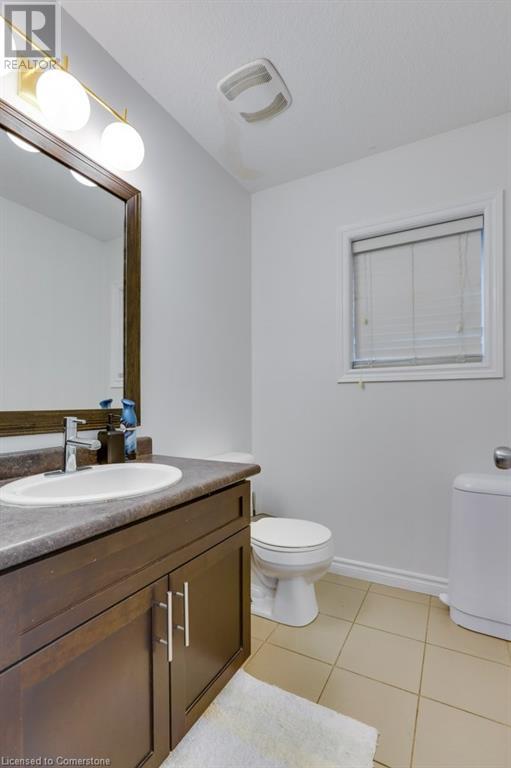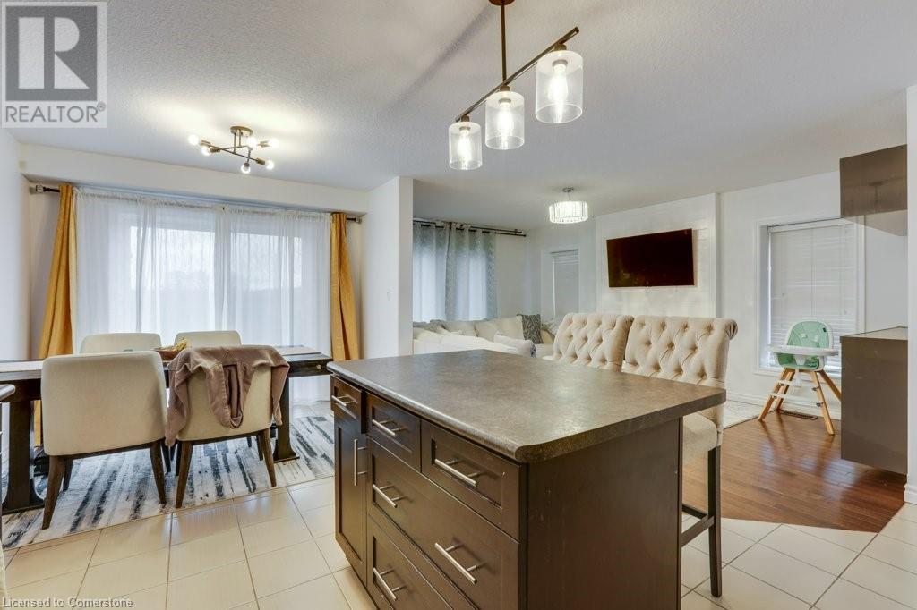3 Bedroom
4 Bathroom
2,308 ft2
2 Level
Fireplace
Central Air Conditioning
Forced Air
$749,900
Welcome to 153 Winders Trail, a beautifully maintained home in the heart of Ingersoll. Freshly painted and filled with natural light, this home offers a warm and inviting atmosphere from the moment you step inside. The bright and spacious layout is designed for comfortable living, with large windows that bring in an abundance of natural light throughout. The kitchen is both stylish and functional, featuring brand-new stainless steel appliances that make cooking and entertaining a joy. Whether preparing meals for family or hosting guests, this space is designed to meet all your culinary needs. Just off the kitchen, the backyard offers the perfect extension of your living space, complete with a gas line for a BBQ, making outdoor gatherings effortless and enjoyable. Each room in the home is thoughtfully designed to maximize space and comfort, creating a peaceful retreat for relaxation. Whether you’re enjoying a quiet evening in the bright and airy living areas or taking advantage of the outdoor space, this home is perfect for both everyday living and entertaining. With its modern updates and welcoming feel, 153 Winders Trail is a fantastic opportunity to own a move-in-ready home in a wonderful community. Don’t miss your chance to see it for yourself! (id:51914)
Property Details
|
MLS® Number
|
40713117 |
|
Property Type
|
Single Family |
|
Equipment Type
|
Rental Water Softener, Water Heater |
|
Features
|
Cul-de-sac |
|
Parking Space Total
|
4 |
|
Rental Equipment Type
|
Rental Water Softener, Water Heater |
Building
|
Bathroom Total
|
4 |
|
Bedrooms Above Ground
|
3 |
|
Bedrooms Total
|
3 |
|
Appliances
|
Dishwasher, Dryer, Refrigerator, Stove, Washer, Hood Fan, Window Coverings |
|
Architectural Style
|
2 Level |
|
Basement Development
|
Finished |
|
Basement Type
|
Full (finished) |
|
Constructed Date
|
2011 |
|
Construction Style Attachment
|
Detached |
|
Cooling Type
|
Central Air Conditioning |
|
Exterior Finish
|
Brick, Vinyl Siding |
|
Fireplace Fuel
|
Electric |
|
Fireplace Present
|
Yes |
|
Fireplace Total
|
2 |
|
Fireplace Type
|
Other - See Remarks |
|
Foundation Type
|
Poured Concrete |
|
Half Bath Total
|
2 |
|
Heating Fuel
|
Natural Gas |
|
Heating Type
|
Forced Air |
|
Stories Total
|
2 |
|
Size Interior
|
2,308 Ft2 |
|
Type
|
House |
|
Utility Water
|
Municipal Water |
Parking
Land
|
Access Type
|
Road Access |
|
Acreage
|
No |
|
Sewer
|
Municipal Sewage System |
|
Size Depth
|
100 Ft |
|
Size Frontage
|
38 Ft |
|
Size Total Text
|
Under 1/2 Acre |
|
Zoning Description
|
D |
Rooms
| Level |
Type |
Length |
Width |
Dimensions |
|
Second Level |
4pc Bathroom |
|
|
9'9'' x 6'0'' |
|
Second Level |
Bedroom |
|
|
9'10'' x 10'3'' |
|
Second Level |
Bedroom |
|
|
9'10'' x 12'5'' |
|
Second Level |
Full Bathroom |
|
|
6'3'' x 11'10'' |
|
Second Level |
Primary Bedroom |
|
|
13'5'' x 14'9'' |
|
Basement |
Cold Room |
|
|
4'5'' x 10'6'' |
|
Basement |
Utility Room |
|
|
7'11'' x 10'0'' |
|
Basement |
2pc Bathroom |
|
|
7'11'' x 10'0'' |
|
Basement |
Recreation Room |
|
|
22'4'' x 11'5'' |
|
Main Level |
Living Room |
|
|
17'4'' x 11'1'' |
|
Main Level |
Dinette |
|
|
7'6'' x 10'3'' |
|
Main Level |
Kitchen |
|
|
12'0'' x 15'6'' |
|
Main Level |
2pc Bathroom |
|
|
4'11'' x 5'11'' |
|
Main Level |
Foyer |
|
|
7'2'' x 10'4'' |
https://www.realtor.ca/real-estate/28113474/153-winders-trail-ingersoll


