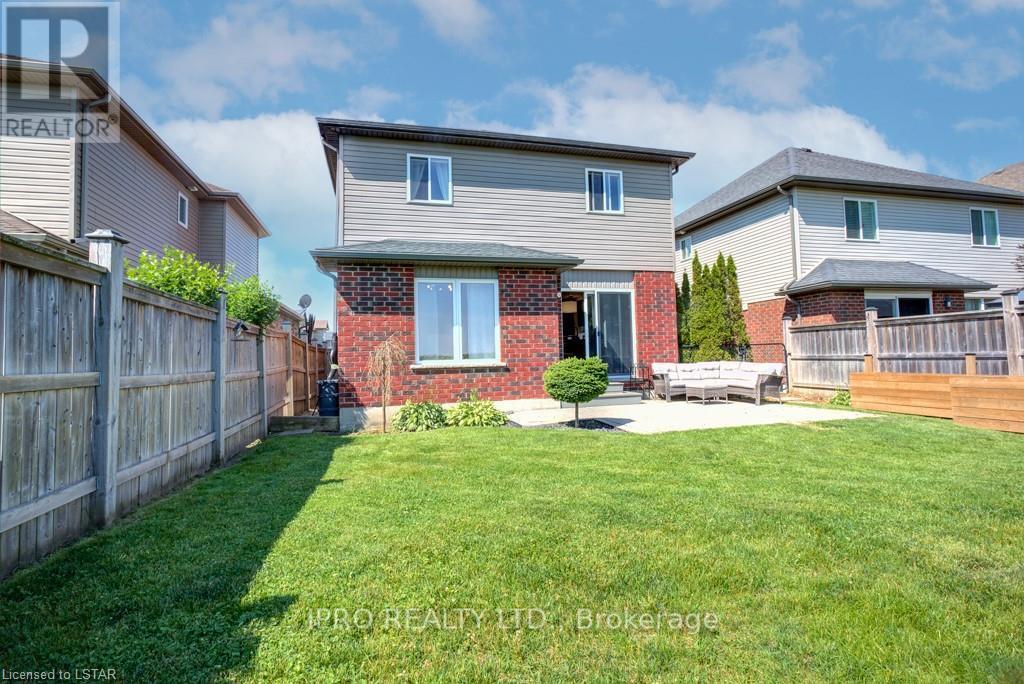153 Winders Trail, Ingersoll, Ontario N5C 0A7 (27657707)
153 Winders Trail Ingersoll, Ontario N5C 0A7
$809,900
Welcome to this beautifully upgraded, fully detached home nestled on a quiet, family-friendly street. This spacious and bright property features 3 generously sized bedrooms and 4 bathrooms with modern upgrades, providing both comfort and functionality for your family.The upgraded appliances throughout the home add a touch of luxury, while the freshly painted walls give the property a clean, modern feel. The home boasts a fully finished basement that offers plenty of additional living space, ideal for a home office, entertainment area, or a playroom.Whether you're hosting guests or relaxing with your family, this home is perfect for any occasion.Don't miss the opportunity to make this stunning home yoursit's a must-see!Schedule your private viewing today! **** EXTRAS **** Close proximity to the 401 makes commuting quick and easy. School bus route (id:51914)
Property Details
| MLS® Number | X10427282 |
| Property Type | Single Family |
| CommunityFeatures | School Bus |
| ParkingSpaceTotal | 4 |
Building
| BathroomTotal | 4 |
| BedroomsAboveGround | 3 |
| BedroomsTotal | 3 |
| Appliances | Water Purifier, Dishwasher, Dryer, Refrigerator, Stove, Washer |
| BasementDevelopment | Finished |
| BasementType | Full (finished) |
| ConstructionStyleAttachment | Detached |
| CoolingType | Central Air Conditioning |
| ExteriorFinish | Brick |
| FlooringType | Hardwood, Tile, Carpeted |
| FoundationType | Block |
| HalfBathTotal | 2 |
| HeatingFuel | Natural Gas |
| HeatingType | Forced Air |
| StoriesTotal | 2 |
| SizeInterior | 1499.9875 - 1999.983 Sqft |
| Type | House |
| UtilityWater | Municipal Water |
Parking
| Garage |
Land
| Acreage | No |
| FenceType | Fenced Yard |
| Sewer | Sanitary Sewer |
| SizeDepth | 100 Ft ,3 In |
| SizeFrontage | 38 Ft ,3 In |
| SizeIrregular | 38.3 X 100.3 Ft |
| SizeTotalText | 38.3 X 100.3 Ft |
Rooms
| Level | Type | Length | Width | Dimensions |
|---|---|---|---|---|
| Basement | Recreational, Games Room | 3.46 m | 6.79 m | 3.46 m x 6.79 m |
| Lower Level | Bathroom | 2.9 m | 3.22 m | 2.9 m x 3.22 m |
| Main Level | Living Room | 3.28 m | 5.27 m | 3.28 m x 5.27 m |
| Main Level | Bathroom | 1.5 m | 1.82 m | 1.5 m x 1.82 m |
| Main Level | Dining Room | 2.95 m | 3.02 m | 2.95 m x 3.02 m |
| Main Level | Kitchen | 3.51 m | 2.91 m | 3.51 m x 2.91 m |
| Main Level | Foyer | 3.16 m | 2.2 m | 3.16 m x 2.2 m |
| Upper Level | Primary Bedroom | 3.56 m | 4.49 m | 3.56 m x 4.49 m |
| Upper Level | Bedroom 2 | 3.01 m | 3.78 m | 3.01 m x 3.78 m |
| Upper Level | Bedroom 3 | 3.12 m | 3.01 m | 3.12 m x 3.01 m |
| Upper Level | Bathroom | 2.93 m | 1.83 m | 2.93 m x 1.83 m |
| Upper Level | Bathroom | 1.89 m | 3.53 m | 1.89 m x 3.53 m |
Utilities
| Cable | Installed |
| Sewer | Installed |
https://www.realtor.ca/real-estate/27657707/153-winders-trail-ingersoll



























