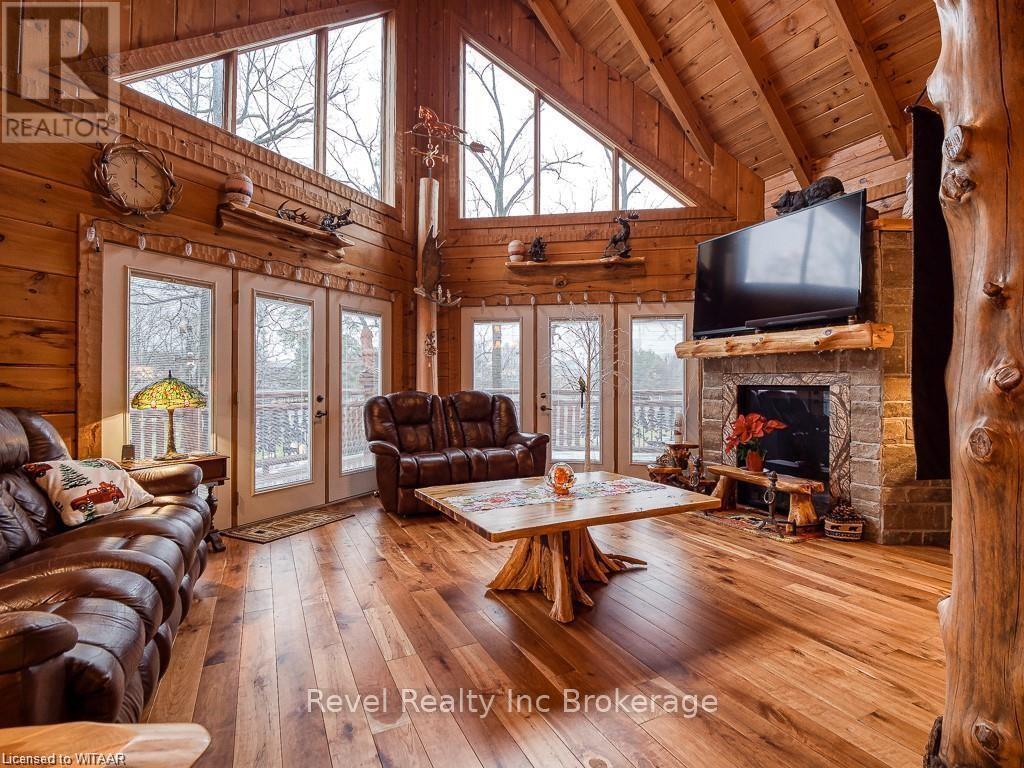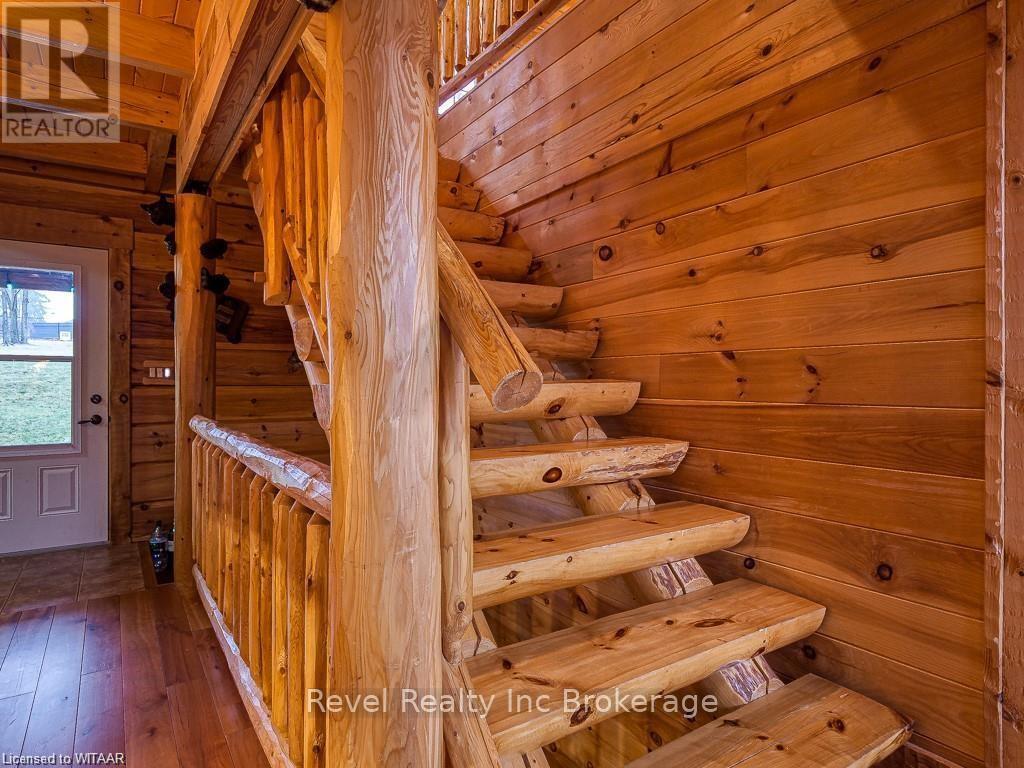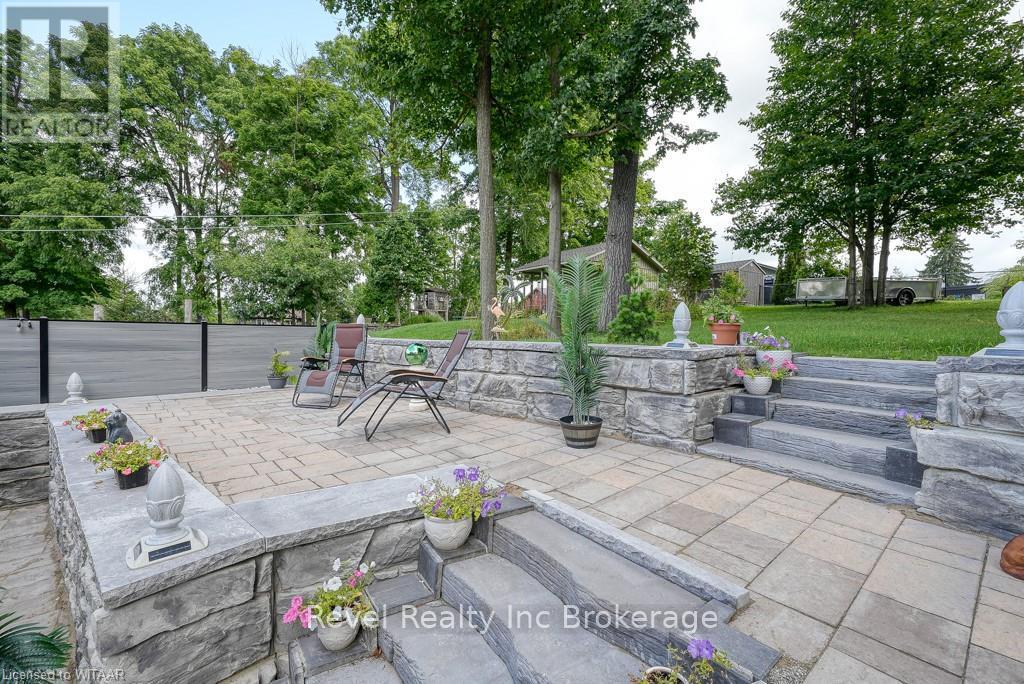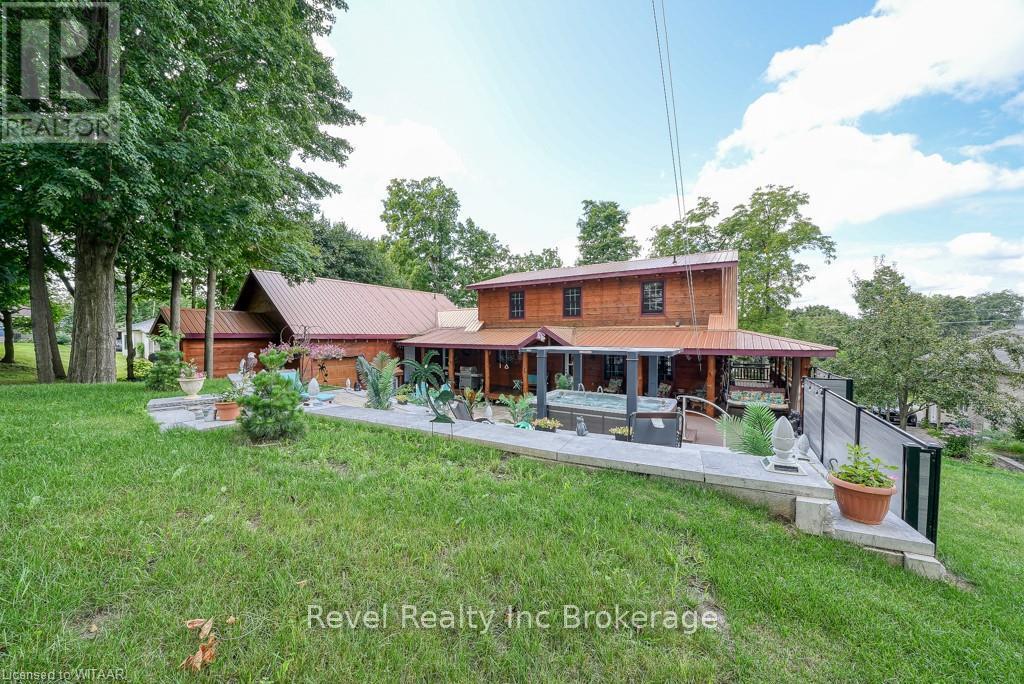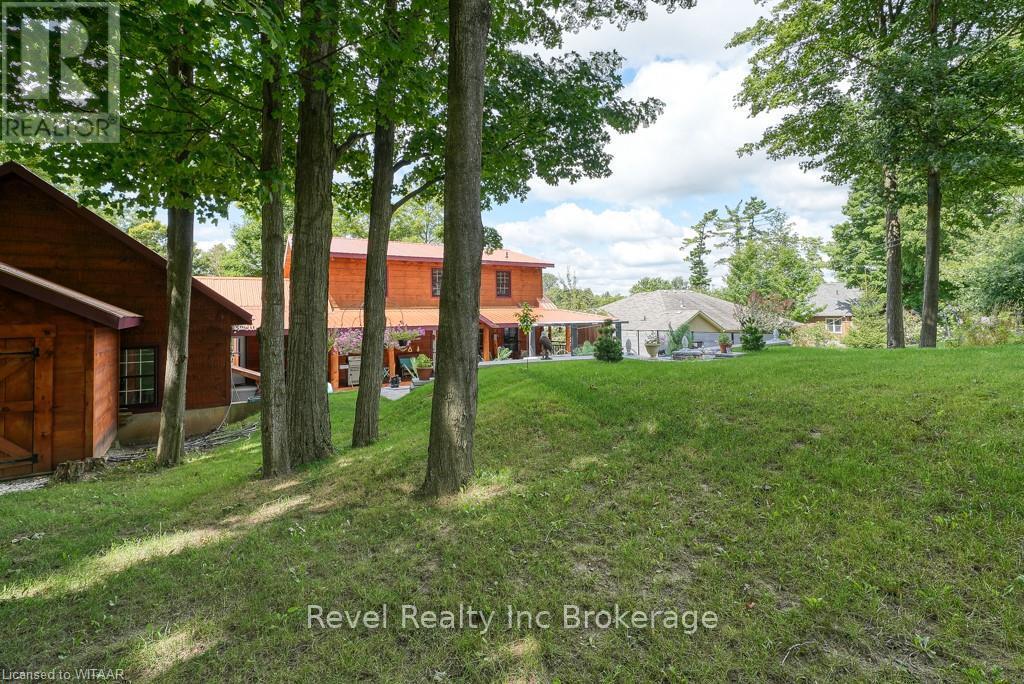3 Bedroom
3 Bathroom
Fireplace
Central Air Conditioning
Forced Air
$1,149,000
Almost $200k worth of upgrades have been added in the last year, including a regrarded and redone backyard with a swim spa featuring a power cover, a composite deck and fence, a 150,000 BTU built-in gas fireplace, and heated floors in both the garage and basement. This absolute showstopper is a custom log home located in Embro, a small community with all the amenities, less than 15 minutes from Woodstock, 20 minutes to Stratford, and 35 minutes to London. Situated on 0.6 acres with mature trees and a private backyard, the home offers a serene retreat. The garage is extra deep, accommodating parking for three vehicles with additional storage and a third garage door leading to the backyard. Enjoy a full wrap-around composite front porch, a fully finished walk-out basement, and a private back deck sitting area. Inside, the home exudes a cozy log cabin atmosphere with plenty of windows and a 20-foot great room that floods the space with natural light. The main floor features a primary bedroom with a walk-in closet and a cheater en-suite bathroom with a clawfoot soaker tub. The open kitchen boasts granite counters and ample space, including main floor laundry. Ascend the custom log staircase to an upstairs loft area with a large bedroom, walk-in closet, cheater en-suite with a walk-in shower, and an office loft area that could be enclosed to create additional bedrooms. The finished basement includes an additional bedroom with a walk-in closet and en-suite bathroom featuring a soaker tub. Additional upgrades include a steel roof, a stone gas fireplace, and cherry hardwood floors. This custom, well-thought-out home offers a true cottage lifestyle. (id:51914)
Property Details
|
MLS® Number
|
X10744525 |
|
Property Type
|
Single Family |
|
Parking Space Total
|
15 |
|
Structure
|
Deck, Porch |
Building
|
Bathroom Total
|
3 |
|
Bedrooms Above Ground
|
2 |
|
Bedrooms Below Ground
|
1 |
|
Bedrooms Total
|
3 |
|
Appliances
|
Water Softener, Central Vacuum, Dishwasher, Dryer, Garage Door Opener, Refrigerator, Washer |
|
Basement Development
|
Finished |
|
Basement Type
|
Full (finished) |
|
Construction Style Attachment
|
Detached |
|
Cooling Type
|
Central Air Conditioning |
|
Exterior Finish
|
Log |
|
Fireplace Present
|
Yes |
|
Fireplace Total
|
1 |
|
Foundation Type
|
Poured Concrete |
|
Heating Fuel
|
Natural Gas |
|
Heating Type
|
Forced Air |
|
Stories Total
|
2 |
|
Type
|
House |
|
Utility Water
|
Municipal Water |
Parking
Land
|
Acreage
|
No |
|
Sewer
|
Sanitary Sewer |
|
Size Depth
|
264 Ft |
|
Size Frontage
|
100 Ft ,7 In |
|
Size Irregular
|
100.6 X 264 Ft |
|
Size Total Text
|
100.6 X 264 Ft|1/2 - 1.99 Acres |
|
Zoning Description
|
R1 |
Rooms
| Level |
Type |
Length |
Width |
Dimensions |
|
Second Level |
Bathroom |
3.63 m |
2.26 m |
3.63 m x 2.26 m |
|
Second Level |
Bedroom |
5.16 m |
4.95 m |
5.16 m x 4.95 m |
|
Second Level |
Loft |
6.78 m |
6.2 m |
6.78 m x 6.2 m |
|
Basement |
Bathroom |
3.63 m |
2.26 m |
3.63 m x 2.26 m |
|
Basement |
Bedroom |
3.66 m |
4.78 m |
3.66 m x 4.78 m |
|
Basement |
Recreational, Games Room |
7.92 m |
5.97 m |
7.92 m x 5.97 m |
|
Main Level |
Bathroom |
3.78 m |
2.95 m |
3.78 m x 2.95 m |
|
Main Level |
Dining Room |
4.01 m |
2.49 m |
4.01 m x 2.49 m |
|
Main Level |
Kitchen |
4.47 m |
2.95 m |
4.47 m x 2.95 m |
|
Main Level |
Living Room |
8.13 m |
6.45 m |
8.13 m x 6.45 m |
|
Main Level |
Mud Room |
2.64 m |
3.58 m |
2.64 m x 3.58 m |
|
Main Level |
Primary Bedroom |
3.73 m |
4.9 m |
3.73 m x 4.9 m |
https://www.realtor.ca/real-estate/27284880/152-huron-street-zorra






