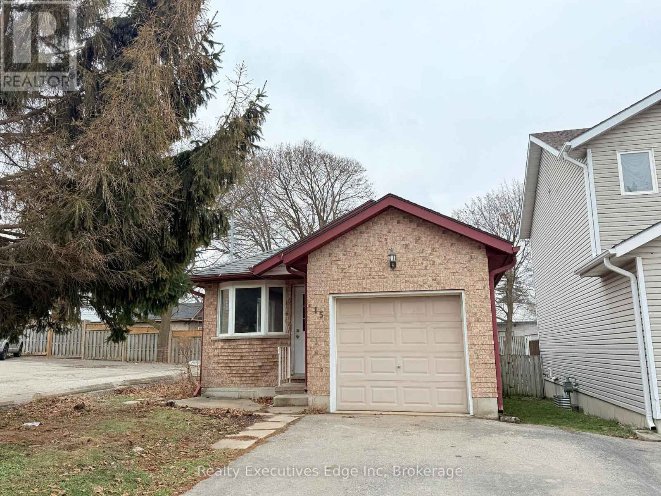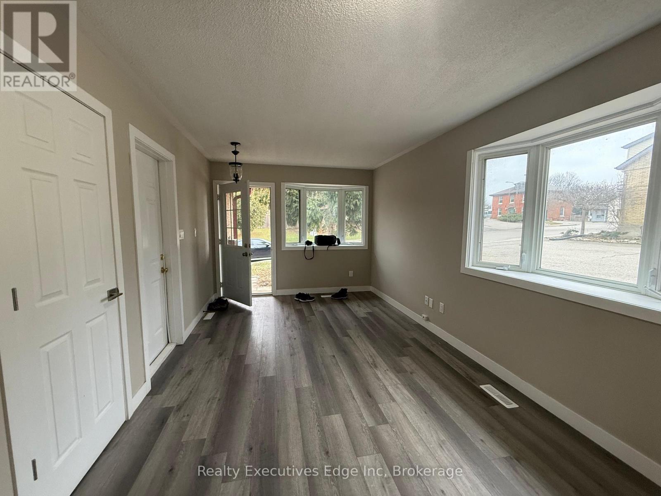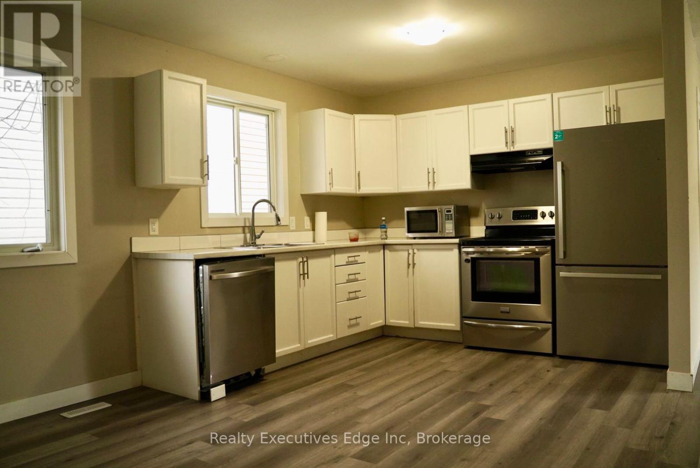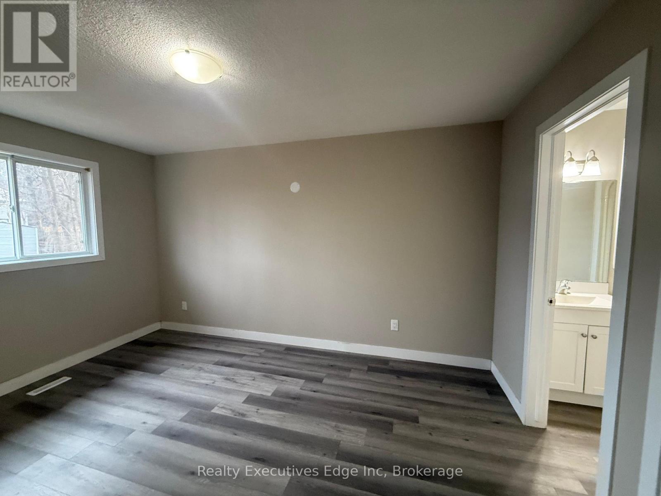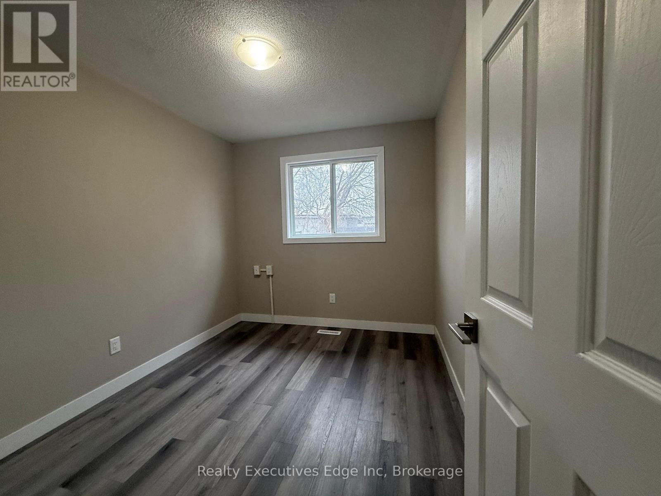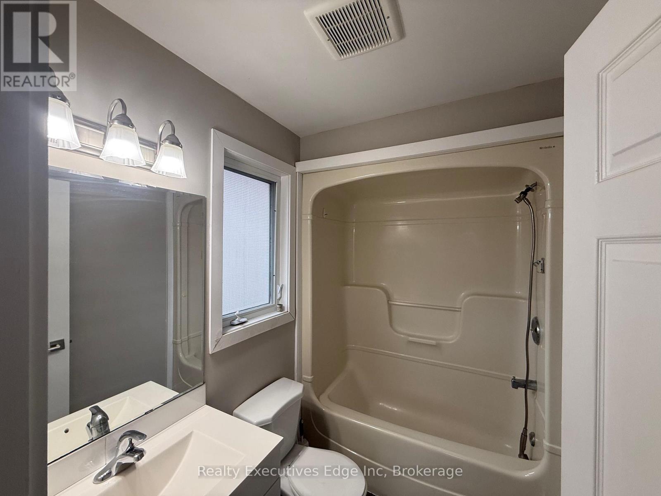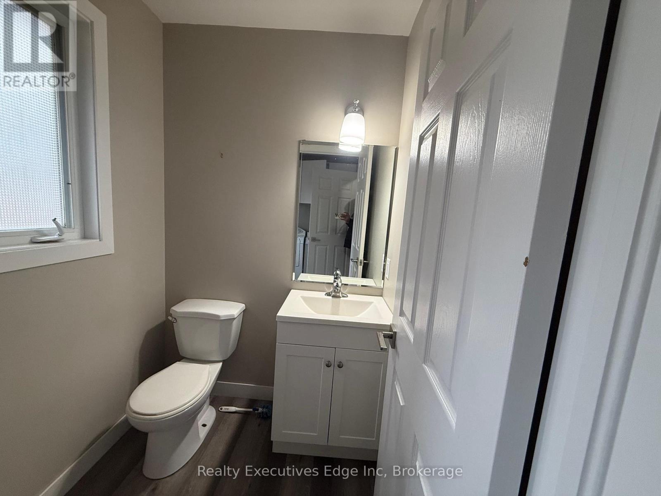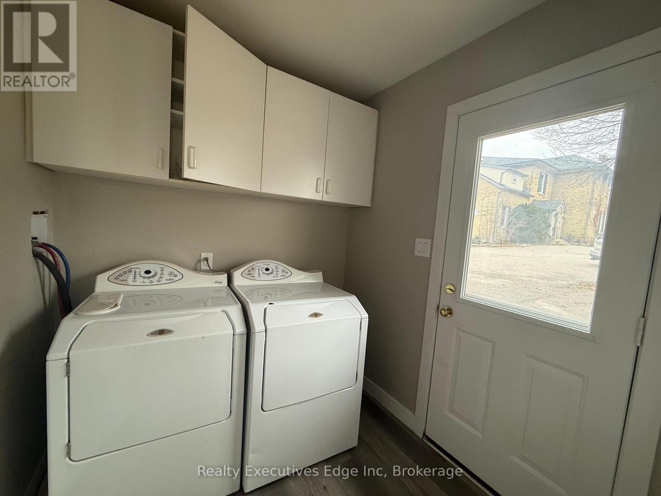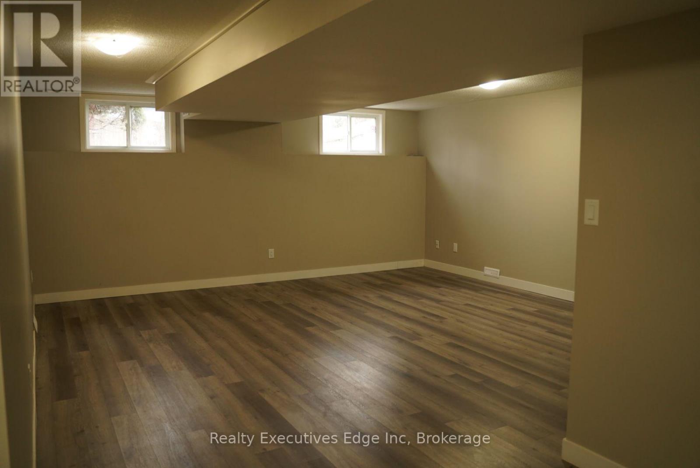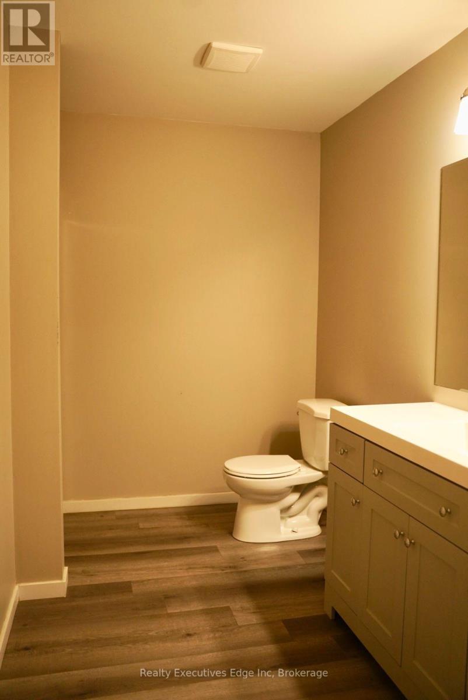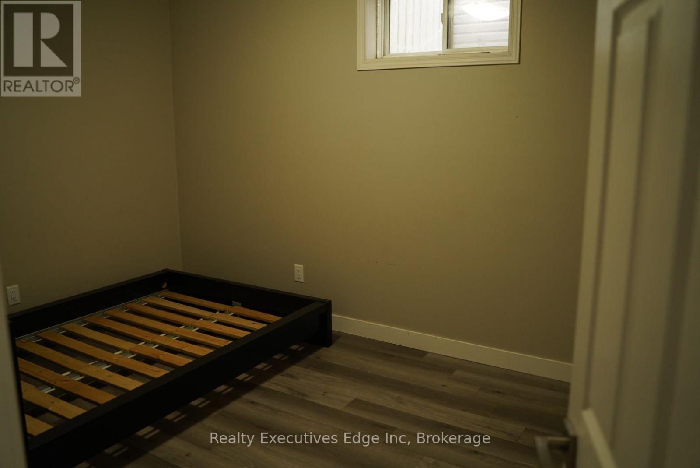15 Marlboro Street, Woodstock (Woodstock – North), Ontario N4S 7E3 (27772081)
15 Marlboro Street Woodstock, Ontario N4S 7E3
$2,750 Monthly
Discover the perfect blend of comfort, style, and convenience in this stunning brick bungalow! This property features a spacious 2 bedroom, 1.5-bathroom layout located on the main floor. The master bedroom is generously sized with ample closet space, while the second bedroom offers versatility for various needs such as a guest room or home office. The main floor also includes a well-appointed full bathroom, complete with modern fixtures, and an additional half bathroom for added convenience. This layout offers a comfortable living space with easy access to all rooms, making it ideal for individuals or small families. The lower level boasts a spacious bedroom, a fresh 3-piece bathroom, and a large rec room . This home is ideally located close to all the excitement of downtown activities. Don't miss out on this incredible opportunity to lease a beautifully updated and versatile space! (id:51914)
Property Details
| MLS® Number | X11909944 |
| Property Type | Single Family |
| Community Name | Woodstock - North |
| AmenitiesNearBy | Public Transit, Schools |
| ParkingSpaceTotal | 2 |
Building
| BathroomTotal | 3 |
| BedroomsAboveGround | 2 |
| BedroomsBelowGround | 1 |
| BedroomsTotal | 3 |
| Appliances | Water Heater |
| ArchitecturalStyle | Bungalow |
| BasementDevelopment | Partially Finished |
| BasementType | N/a (partially Finished) |
| ConstructionStyleAttachment | Detached |
| CoolingType | Central Air Conditioning |
| ExteriorFinish | Brick Facing |
| FoundationType | Poured Concrete |
| HalfBathTotal | 1 |
| HeatingFuel | Natural Gas |
| HeatingType | Forced Air |
| StoriesTotal | 1 |
| Type | House |
| UtilityWater | Municipal Water |
Parking
| Attached Garage |
Land
| Acreage | No |
| LandAmenities | Public Transit, Schools |
| Sewer | Sanitary Sewer |
Rooms
| Level | Type | Length | Width | Dimensions |
|---|---|---|---|---|
| Basement | Utility Room | 5.7 m | 2.65 m | 5.7 m x 2.65 m |
| Basement | Recreational, Games Room | 7 m | 5.7 m | 7 m x 5.7 m |
| Basement | Bedroom | 3.6 m | 2.7 m | 3.6 m x 2.7 m |
| Basement | Bathroom | 2.7 m | 1.75 m | 2.7 m x 1.75 m |
| Main Level | Living Room | 5.82 m | 3.1 m | 5.82 m x 3.1 m |
| Main Level | Kitchen | 2.7 m | 4.2 m | 2.7 m x 4.2 m |
| Main Level | Dining Room | 3.1 m | 2.3 m | 3.1 m x 2.3 m |
| Main Level | Bathroom | 1.5 m | 1.55 m | 1.5 m x 1.55 m |
| Main Level | Primary Bedroom | 4.2 m | 3 m | 4.2 m x 3 m |
| Main Level | Bedroom | 3 m | 2.4 m | 3 m x 2.4 m |
| Main Level | Bathroom | 1.6 m | 2.4 m | 1.6 m x 2.4 m |


