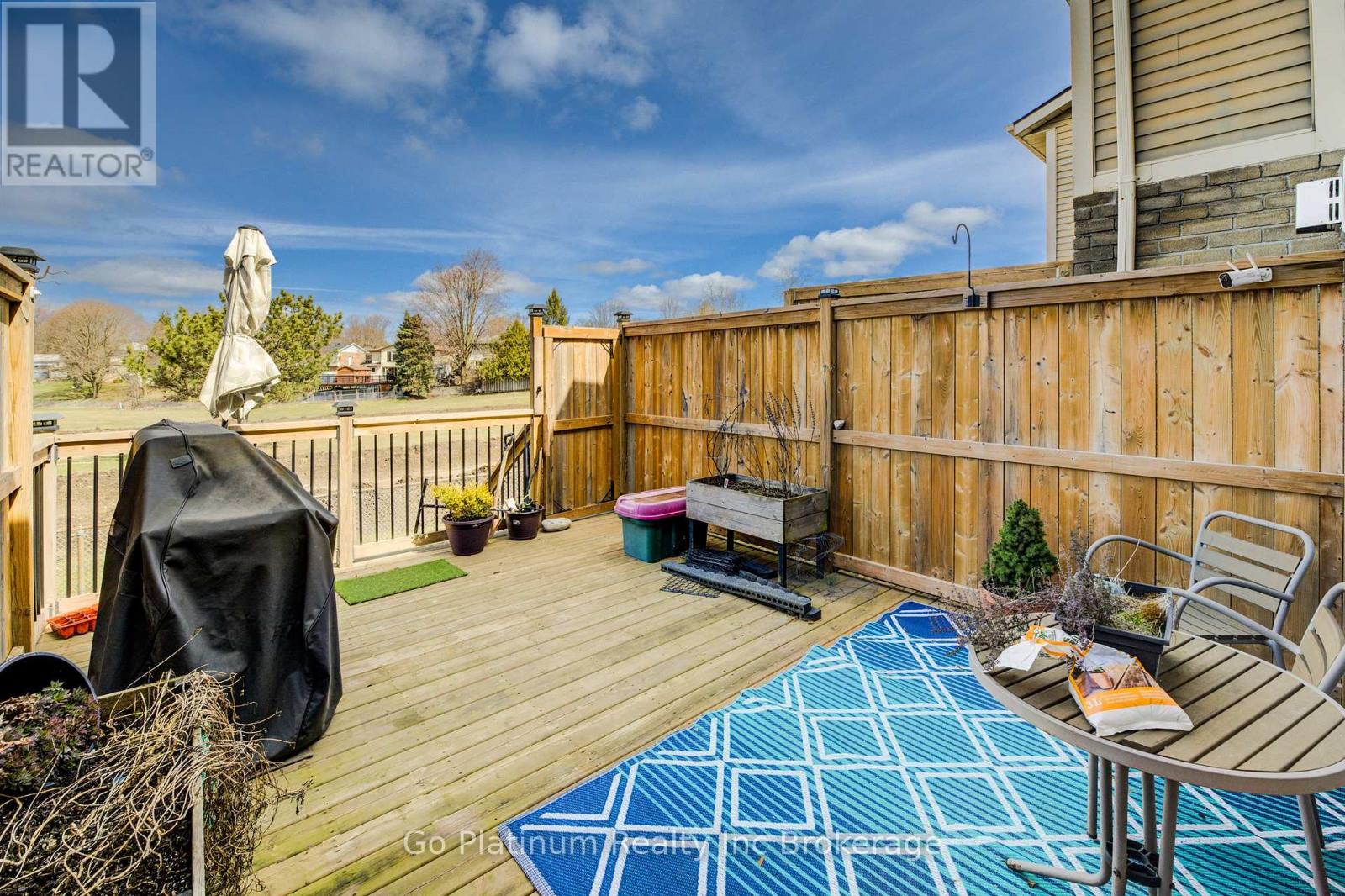15 – 871 Parkinson Road S, Woodstock, Ontario N4S 8S7 (28110395)
15 - 871 Parkinson Road S Woodstock, Ontario N4S 8S7
$399,999Maintenance, Common Area Maintenance
$320 Monthly
Maintenance, Common Area Maintenance
$320 MonthlyOpportunity is calling at this 3 bedroom condo located in Woodstock. This home has a large eat in kitchen that offers lots of space to prepare meals, or a quick breakfast. In the living room, you'll find a perfect place for family gatherings with a gas fireplace used to heat the main floor. Step outside to your private wood deck backing onto green space/park and walking trails. Upstairs you will find three spacious bedrooms with a 4-piece bath. Head downstairs to find your finished basement rec-room, the perfect game room/play room or place to gather with friends and family. Continuing in the basement there is a 3 piece bathroom, laundry room, water softener and water heater and some extra storage space. This home has laminate flooring, newer windows, engineered flooring and is move-on ready. Don't miss your chance to make this your new home. (id:51914)
Property Details
| MLS® Number | X12057725 |
| Property Type | Single Family |
| Neigbourhood | South Woodstock |
| Community Name | Woodstock - South |
| Community Features | Pet Restrictions |
| Equipment Type | Water Heater |
| Features | Sump Pump |
| Parking Space Total | 1 |
| Rental Equipment Type | Water Heater |
Building
| Bathroom Total | 2 |
| Bedrooms Above Ground | 3 |
| Bedrooms Total | 3 |
| Age | 31 To 50 Years |
| Amenities | Fireplace(s) |
| Appliances | Water Heater, Water Softener, Dryer, Stove, Washer, Refrigerator |
| Basement Development | Finished |
| Basement Type | N/a (finished) |
| Exterior Finish | Aluminum Siding, Brick |
| Fireplace Present | Yes |
| Fireplace Total | 1 |
| Heating Fuel | Electric |
| Heating Type | Baseboard Heaters |
| Stories Total | 2 |
| Size Interior | 1,000 - 1,199 Ft2 |
| Type | Row / Townhouse |
Parking
| No Garage |
Land
| Acreage | No |
| Zoning Description | R3-18 |
Rooms
| Level | Type | Length | Width | Dimensions |
|---|---|---|---|---|
| Basement | Den | 4.89 m | 4.99 m | 4.89 m x 4.99 m |
| Basement | Bathroom | 2.88 m | 1.59 m | 2.88 m x 1.59 m |
| Basement | Laundry Room | 4.27 m | 4.99 m | 4.27 m x 4.99 m |
| Main Level | Kitchen | 4.84 m | 4.96 m | 4.84 m x 4.96 m |
| Main Level | Living Room | 4.79 m | 4.97 m | 4.79 m x 4.97 m |
| Upper Level | Primary Bedroom | 3.64 m | 4.27 m | 3.64 m x 4.27 m |
| Upper Level | Bedroom 2 | 4.43 m | 2.42 m | 4.43 m x 2.42 m |
| Upper Level | Bedroom 3 | 3.11 m | 2.44 m | 3.11 m x 2.44 m |
| Upper Level | Bathroom | 2.75 m | 1.53 m | 2.75 m x 1.53 m |


































