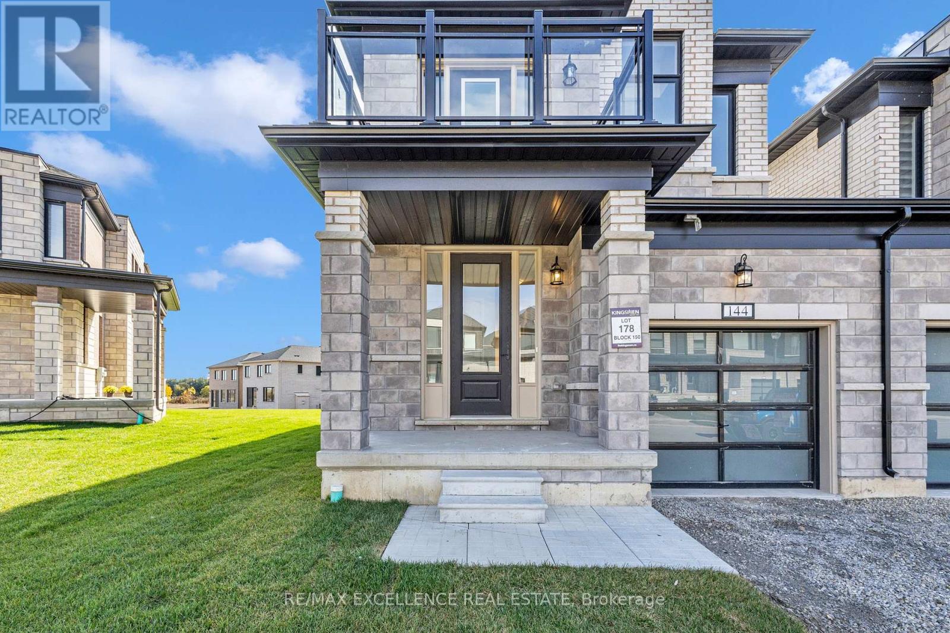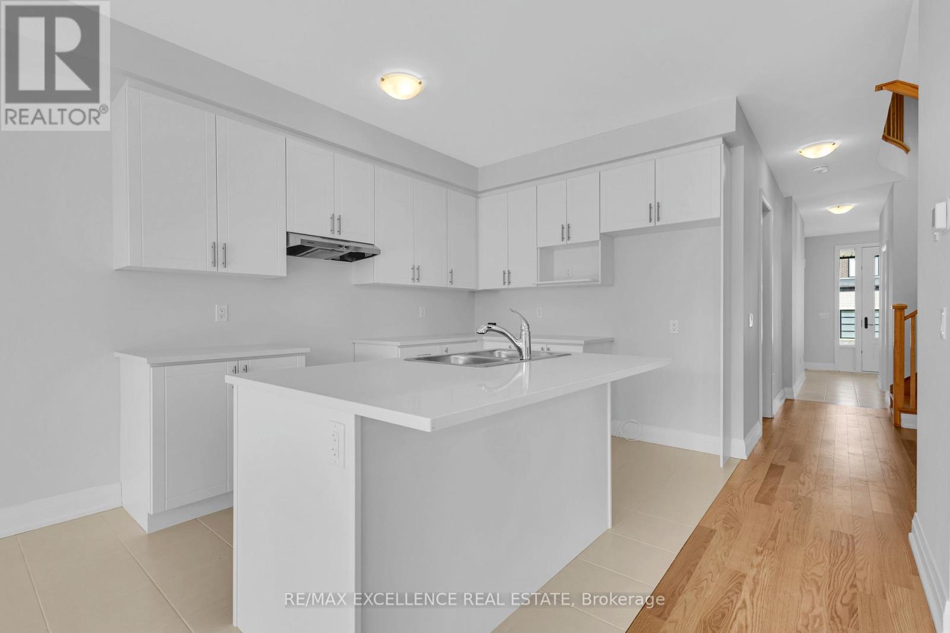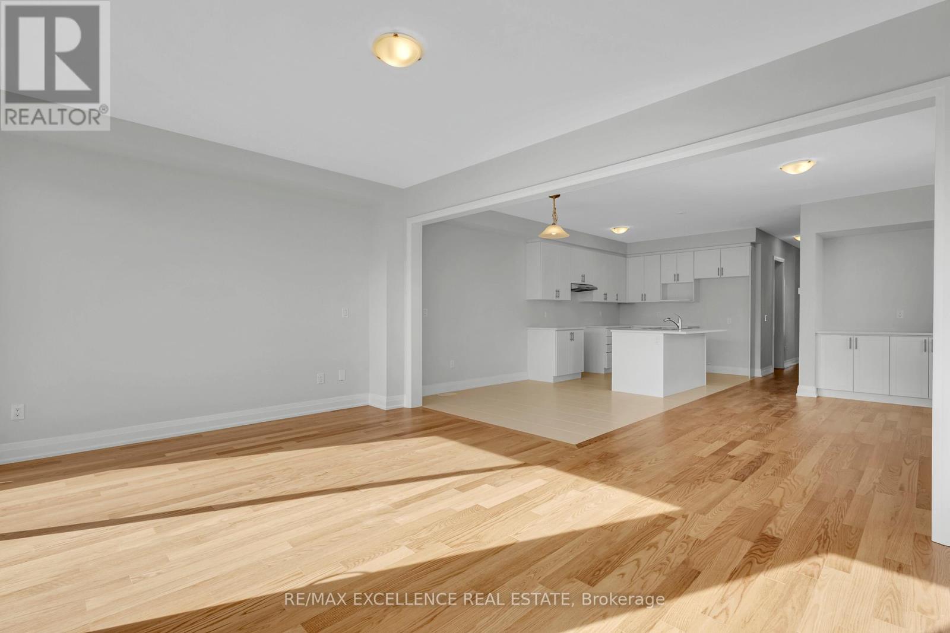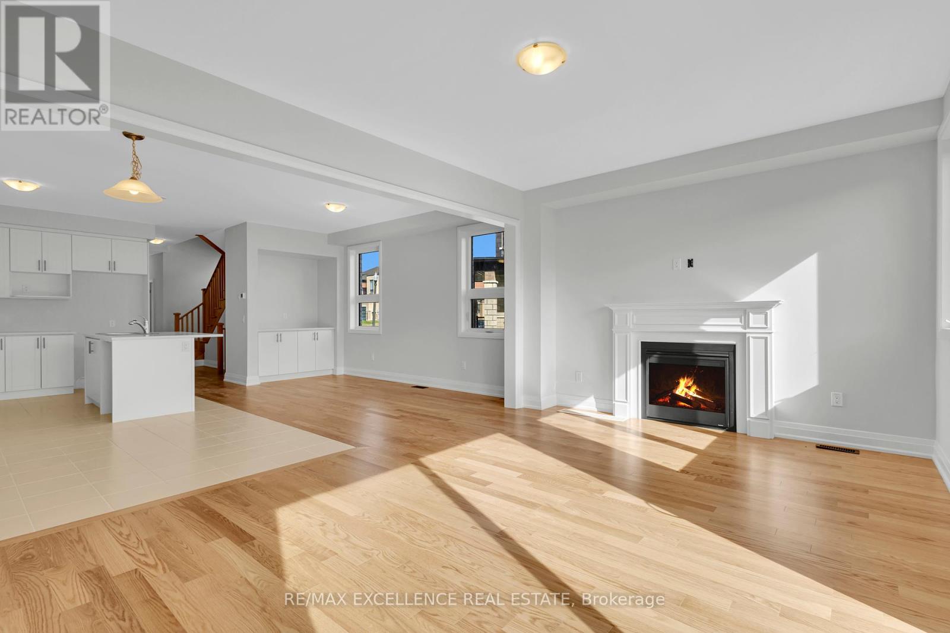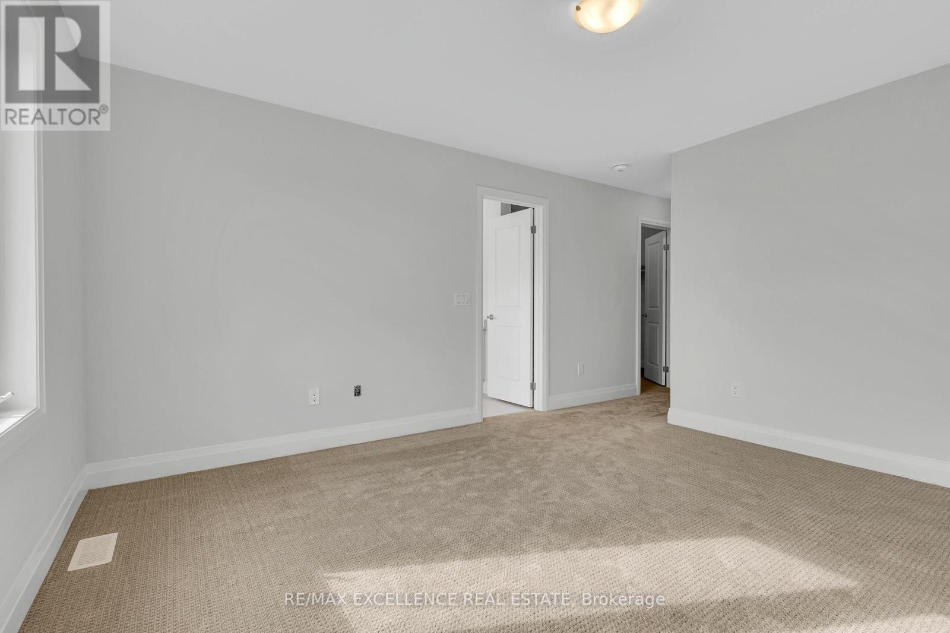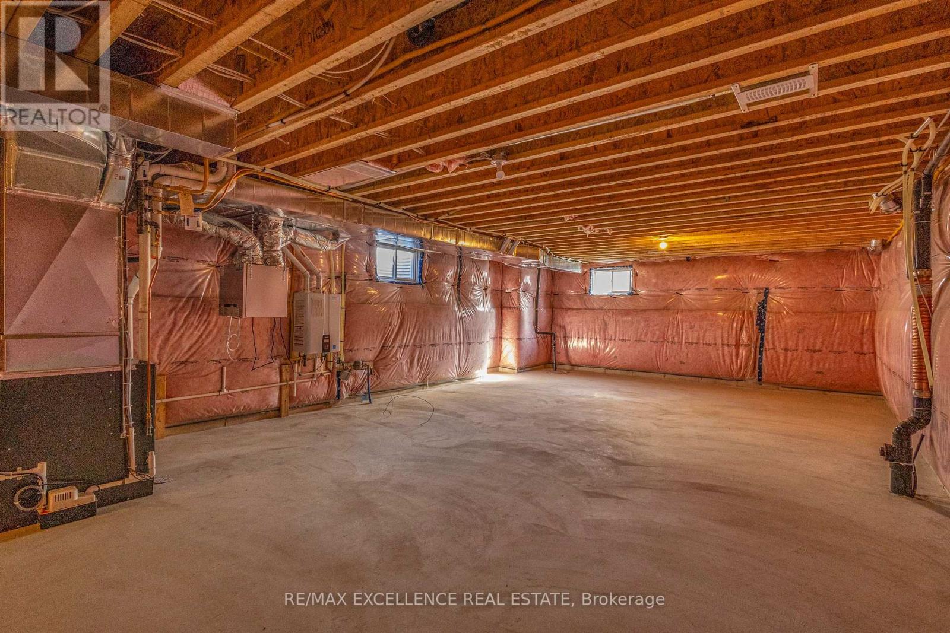144 Cole Terrace, Woodstock, Ontario N4T 0P4 (27597050)
144 Cole Terrace Woodstock, Ontario N4T 0P4
$736,000
Welcome to your dream home in Woodstock! This stunning newly built 4-bedroom end unit freehold townhouse offers modern living at its finest. Step inside to discover a spacious great room featuring a cozy fireplace, perfect for gatherings and relaxation. The contemporary kitchen boasts sleek stainless steel appliances, ideal for culinary enthusiasts. Enjoy the elegance of 9-foot ceilings and beautiful hardwood flooring throughout the main floor, creating a bright and inviting atmosphere. With ample natural light and a thoughtfully designed layout, this townhouse is perfect for families or anyone seeking comfort and style. Dont miss your chance to call this exceptional property home! (id:51914)
Property Details
| MLS® Number | X9769122 |
| Property Type | Single Family |
| AmenitiesNearBy | Park |
| CommunityFeatures | School Bus |
| ParkingSpaceTotal | 2 |
Building
| BathroomTotal | 3 |
| BedroomsAboveGround | 4 |
| BedroomsTotal | 4 |
| BasementDevelopment | Unfinished |
| BasementType | N/a (unfinished) |
| ConstructionStyleAttachment | Attached |
| CoolingType | Central Air Conditioning |
| ExteriorFinish | Brick, Brick Facing |
| FireplacePresent | Yes |
| FlooringType | Tile, Hardwood |
| FoundationType | Poured Concrete |
| HalfBathTotal | 1 |
| HeatingFuel | Natural Gas |
| HeatingType | Forced Air |
| StoriesTotal | 2 |
| SizeInterior | 1999.983 - 2499.9795 Sqft |
| Type | Row / Townhouse |
| UtilityWater | Municipal Water |
Parking
| Attached Garage |
Land
| Acreage | No |
| LandAmenities | Park |
| Sewer | Sanitary Sewer |
| SizeDepth | 110 Ft ,1 In |
| SizeFrontage | 34 Ft ,2 In |
| SizeIrregular | 34.2 X 110.1 Ft |
| SizeTotalText | 34.2 X 110.1 Ft |
Rooms
| Level | Type | Length | Width | Dimensions |
|---|---|---|---|---|
| Second Level | Bedroom 4 | 2.68 m | 3.84 m | 2.68 m x 3.84 m |
| Second Level | Bathroom | 1.58 m | 3.29 m | 1.58 m x 3.29 m |
| Second Level | Laundry Room | 2.46 m | 1.79 m | 2.46 m x 1.79 m |
| Second Level | Primary Bedroom | 3.84 m | 4.75 m | 3.84 m x 4.75 m |
| Second Level | Bathroom | 1.64 m | 4.54 m | 1.64 m x 4.54 m |
| Second Level | Bedroom 2 | 2.74 m | 3.35 m | 2.74 m x 3.35 m |
| Second Level | Bedroom 3 | 2.74 m | 3.35 m | 2.74 m x 3.35 m |
| Main Level | Great Room | 5.4 m | 3.65 m | 5.4 m x 3.65 m |
| Main Level | Eating Area | 2.74 m | 2.74 m | 2.74 m x 2.74 m |
| Main Level | Dining Room | 2.74 m | 4.45 m | 2.74 m x 4.45 m |
| Main Level | Kitchen | 2.74 m | 3.35 m | 2.74 m x 3.35 m |
https://www.realtor.ca/real-estate/27597050/144-cole-terrace-woodstock








