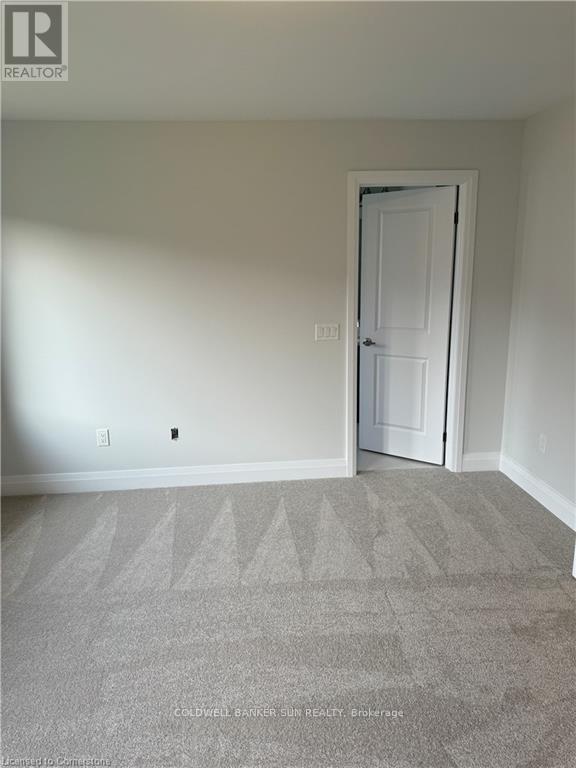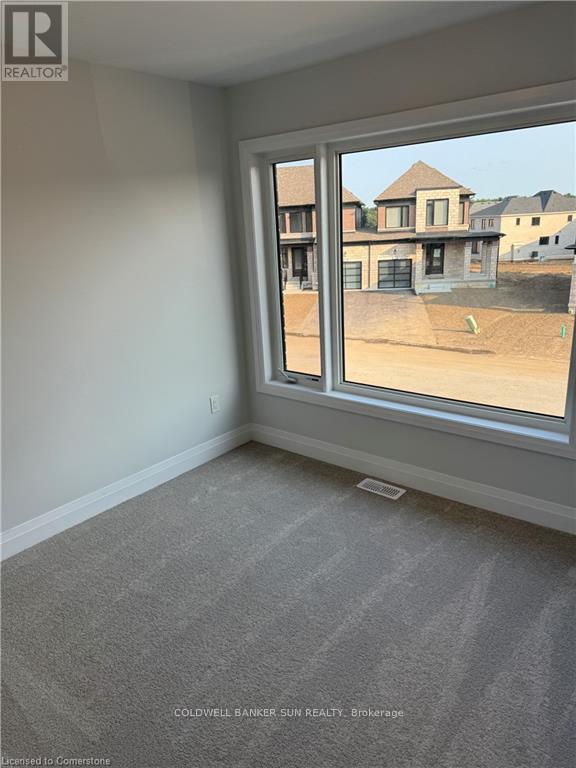143 Cole Terrace, Woodstock, Ontario N4T 0P4 (27687347)
143 Cole Terrace Woodstock, Ontario N4T 0P4
$2,500 Monthly
Exceptional Freehold Townhouse in prestigious Woodstock Neighborhood** Discover a unique opportunity in this one of a kind never lived in 2 story freehold Townhouse, better than a Semi-Detached , This is The only interior unit in the whole subdivision linked solely by the Garage from both sides, offering unparalleled privacy. providing spacious living. This stunning property features: 4 Bedrooms, 3 bathrooms**:Modern amentias, including luxurious glass door showers. Elegant gas fire place. Stainless Steels appliances. Adding extra door entrance from the garage to both House and the backyard can significantly improve accessibility and functionality., gas line in the backyard**Ideal for outdoor cooking and entertaining. Don't miss your chance to own this remarkable property! (id:51914)
Property Details
| MLS® Number | X11189994 |
| Property Type | Single Family |
| AmenitiesNearBy | Place Of Worship, Public Transit |
| CommunityFeatures | School Bus |
| Features | In Suite Laundry, Sump Pump |
| ParkingSpaceTotal | 3 |
| ViewType | View |
Building
| BathroomTotal | 3 |
| BedroomsAboveGround | 4 |
| BedroomsTotal | 4 |
| Appliances | Water Heater, Dishwasher, Dryer, Range, Refrigerator, Stove, Washer |
| BasementType | Full |
| ConstructionStyleAttachment | Attached |
| CoolingType | Central Air Conditioning, Air Exchanger, Ventilation System |
| ExteriorFinish | Brick, Stone |
| FireplacePresent | Yes |
| FireplaceTotal | 1 |
| FoundationType | Poured Concrete |
| HalfBathTotal | 1 |
| HeatingFuel | Natural Gas |
| HeatingType | Forced Air |
| StoriesTotal | 2 |
| SizeInterior | 1499.9875 - 1999.983 Sqft |
| Type | Row / Townhouse |
| UtilityWater | Municipal Water |
Parking
| Attached Garage |
Land
| Acreage | No |
| LandAmenities | Place Of Worship, Public Transit |
| Sewer | Sanitary Sewer |
| SizeDepth | 110 Ft |
| SizeFrontage | 26 Ft |
| SizeIrregular | 26 X 110 Ft |
| SizeTotalText | 26 X 110 Ft|under 1/2 Acre |
Rooms
| Level | Type | Length | Width | Dimensions |
|---|---|---|---|---|
| Second Level | Bathroom | 3.23 m | 2.68 m | 3.23 m x 2.68 m |
| Second Level | Primary Bedroom | 4.2672 m | 3.6576 m | 4.2672 m x 3.6576 m |
| Second Level | Bedroom 2 | 3.048 m | 2.7432 m | 3.048 m x 2.7432 m |
| Second Level | Bedroom 3 | 3.048 m | 2.7432 m | 3.048 m x 2.7432 m |
| Second Level | Bedroom 4 | 2.7432 m | 3.048 m | 2.7432 m x 3.048 m |
| Second Level | Laundry Room | 1.7374 m | 1.6554 m | 1.7374 m x 1.6554 m |
| Main Level | Great Room | 6.096 m | 3.3528 m | 6.096 m x 3.3528 m |
| Main Level | Kitchen | 2.6213 m | 3.5357 m | 2.6213 m x 3.5357 m |
| Main Level | Eating Area | 3.5357 m | 3.6576 m | 3.5357 m x 3.6576 m |
Utilities
| Cable | Available |
| Sewer | Available |
https://www.realtor.ca/real-estate/27687347/143-cole-terrace-woodstock





























