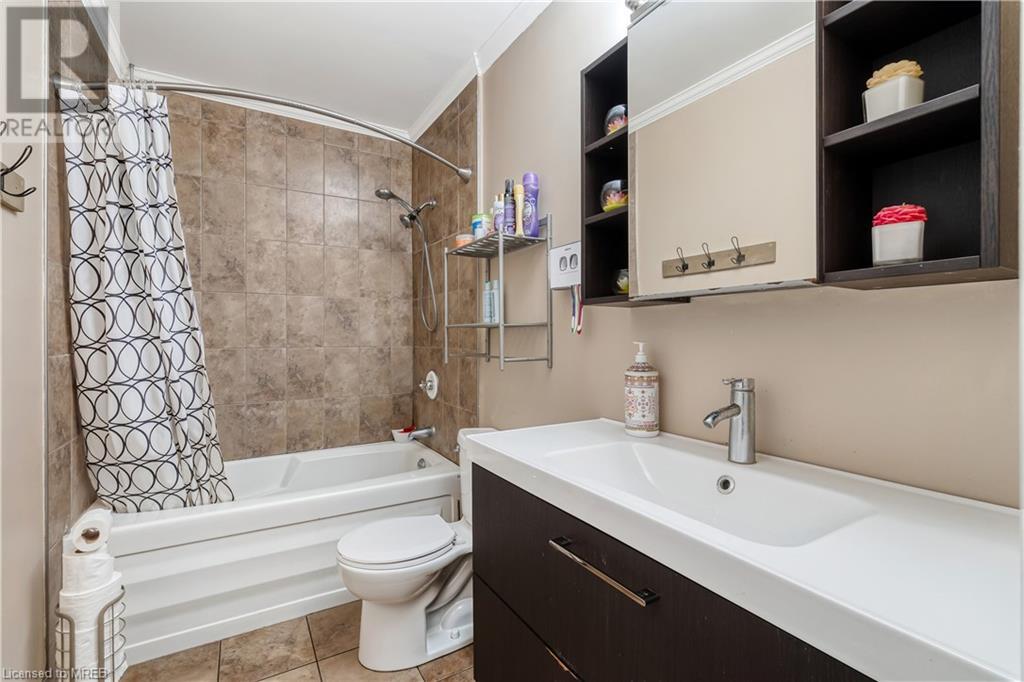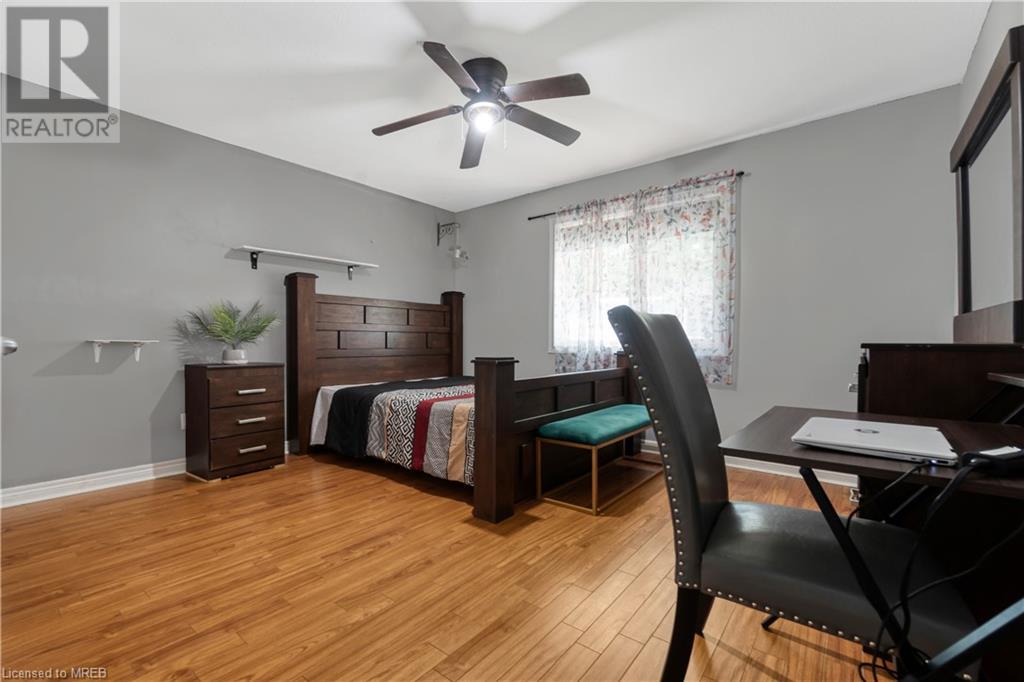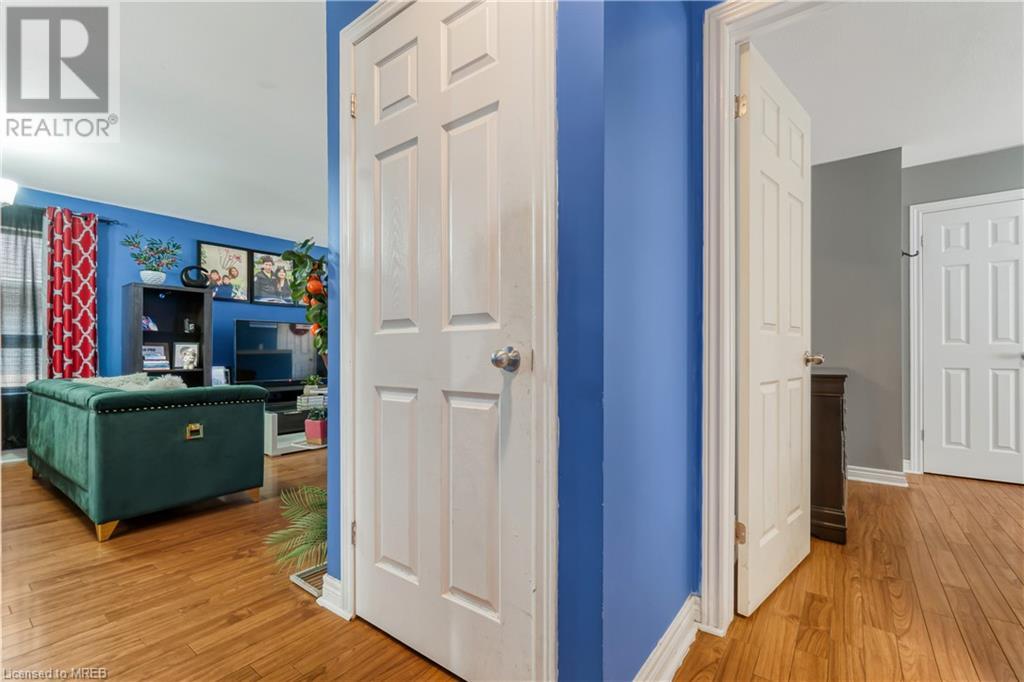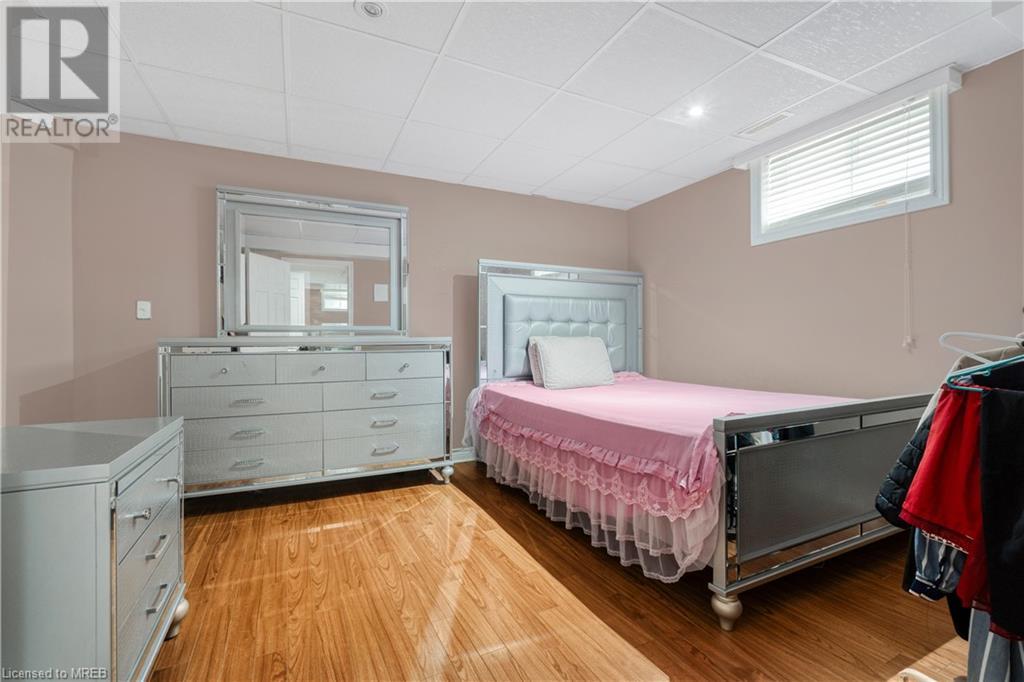14 Potters Way, Woodstock, Ontario N4S 8Z5 (27228177)
14 Potters Way Woodstock, Ontario N4S 8Z5
$749,900
Embrace the serene charm of small-town life with this beautifully maintained bungalow, located just moments from schools, parks, college, hospital and trails. This home features an open-concept design that combines elegance and comfort with a welcoming covered front porch, perfect for relaxing and enjoying the evening breeze. Inside, the main floor features two spacious bedrooms, providing comfortable living space. The well maintained property boasts a fully finished basement with a living room, two good sized bedrooms and a washroom. The house also includes a delightful deck in the backyard. This stunning home perfectly blends tranquility with convenience offering a peaceful retreat with easy access to all the essentials. (id:51914)
Property Details
| MLS® Number | 40626642 |
| Property Type | Single Family |
| AmenitiesNearBy | Hospital, Park, Playground, Schools, Shopping |
| CommunityFeatures | Quiet Area, School Bus |
| EquipmentType | Water Heater |
| Features | Tile Drained |
| ParkingSpaceTotal | 4 |
| RentalEquipmentType | Water Heater |
Building
| BathroomTotal | 2 |
| BedroomsAboveGround | 2 |
| BedroomsBelowGround | 2 |
| BedroomsTotal | 4 |
| Appliances | Dishwasher, Dryer, Freezer, Refrigerator, Stove, Washer |
| ArchitecturalStyle | Bungalow |
| BasementDevelopment | Finished |
| BasementType | Full (finished) |
| ConstructionStyleAttachment | Detached |
| CoolingType | Central Air Conditioning |
| ExteriorFinish | Brick, Vinyl Siding |
| FoundationType | Poured Concrete |
| HeatingType | Forced Air |
| StoriesTotal | 1 |
| SizeInterior | 2200 Sqft |
| Type | House |
| UtilityWater | Municipal Water |
Parking
| Attached Garage |
Land
| AccessType | Highway Access |
| Acreage | No |
| LandAmenities | Hospital, Park, Playground, Schools, Shopping |
| Sewer | Municipal Sewage System |
| SizeDepth | 99 Ft |
| SizeFrontage | 39 Ft |
| SizeIrregular | 0.089 |
| SizeTotal | 0.089 Ac|under 1/2 Acre |
| SizeTotalText | 0.089 Ac|under 1/2 Acre |
| ZoningDescription | R2 |
Rooms
| Level | Type | Length | Width | Dimensions |
|---|---|---|---|---|
| Basement | Bedroom | 14'3'' x 14'0'' | ||
| Basement | Bedroom | 14'0'' x 10'7'' | ||
| Basement | 3pc Bathroom | 8'11'' x 6'1'' | ||
| Basement | Living Room | 31'5'' x 12'0'' | ||
| Main Level | Kitchen | 16'3'' x 9'11'' | ||
| Main Level | Bedroom | 12'6'' x 9'11'' | ||
| Main Level | 4pc Bathroom | 9'11'' x 5'0'' | ||
| Main Level | Primary Bedroom | 13'6'' x 12'0'' | ||
| Main Level | Breakfast | 16'3'' x 9'11'' | ||
| Main Level | Dining Room | 14'0'' x 10'0'' | ||
| Main Level | Living Room | 14'0'' x 11'9'' |
https://www.realtor.ca/real-estate/27228177/14-potters-way-woodstock











































