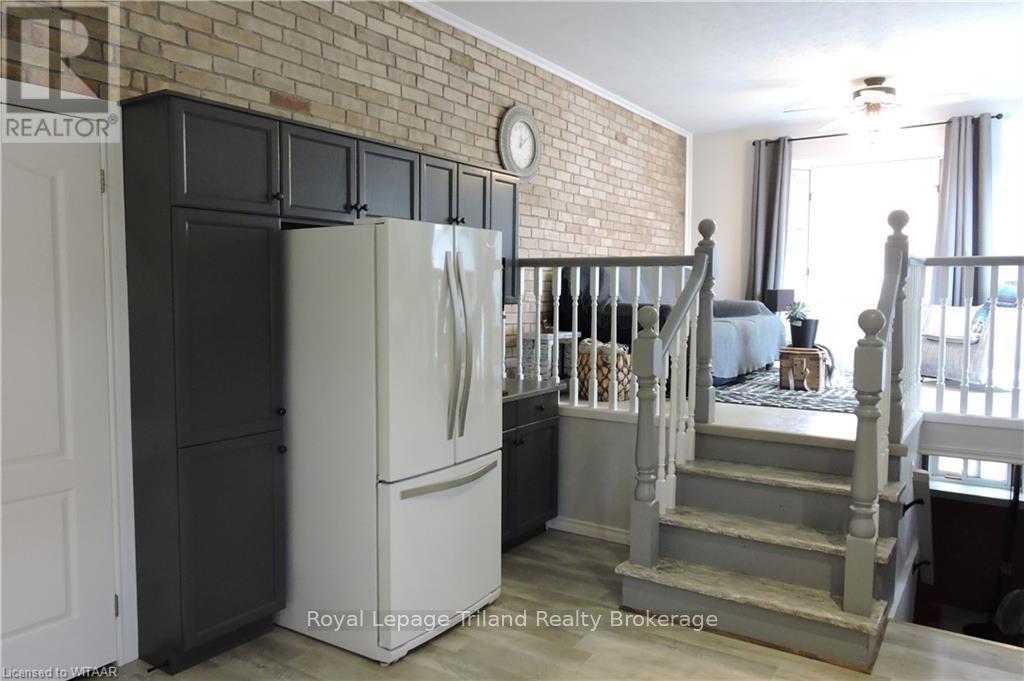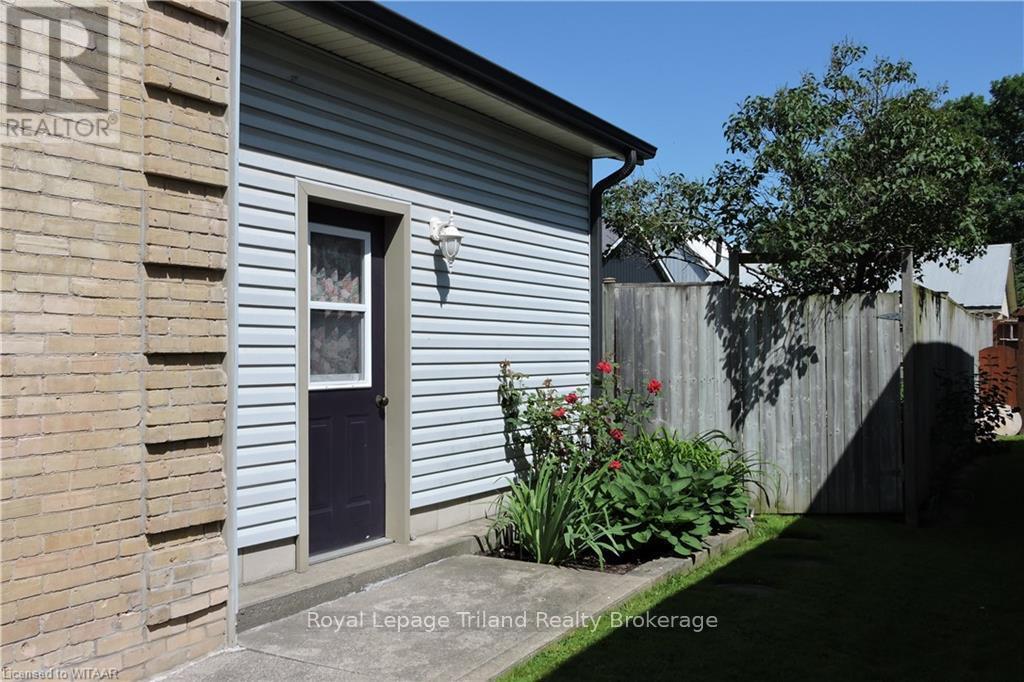14 Elgin Street W, Norwich (Norwich Town), Ontario N0J 1P0 (26886376)
14 Elgin Street W Norwich, Ontario N0J 1P0
$695,000
This home is looking for a new family to fill it with fun and laughter!! It offers 4 bedrooms and 2 full bathrooms. Large room sizes so there is lots of room for you and friends to gather and make memories here. Some unique features, exposed brick walls, hand painted stairs & high ceilings in the kitchen/den area. Two sets of patio doors leading out to the back yard. Balcony off the primary bedroom to watch the stars at night or to enjoy a quiet morning coffee.\r\nThe back yard will be where you want to spend those beautiful summer days around the inground pool, new liner and safety cover Sept 2023, new solar blanket 2023, new filters 2024. There are 2 sheds in the yard, one is used to store the pool equipment, the other is a storage shed.\r\nClose to all amenities in town and only 20 minutes to Woodstock, Tillsonburg and the 401/403 to other major centers.\r\nList of improvements in documents. (id:51914)
Property Details
| MLS® Number | X10744425 |
| Property Type | Single Family |
| Community Name | Norwich Town |
| EquipmentType | Water Heater |
| Features | Flat Site, Sump Pump |
| ParkingSpaceTotal | 3 |
| PoolType | Inground Pool |
| RentalEquipmentType | Water Heater |
| Structure | Deck, Porch |
Building
| BathroomTotal | 2 |
| BedroomsAboveGround | 4 |
| BedroomsTotal | 4 |
| Appliances | Dishwasher, Dryer, Freezer, Range, Refrigerator, Stove, Washer, Window Coverings |
| BasementDevelopment | Unfinished |
| BasementType | Partial (unfinished) |
| ConstructionStyleAttachment | Detached |
| CoolingType | Window Air Conditioner |
| ExteriorFinish | Vinyl Siding, Brick |
| FireProtection | Smoke Detectors |
| FoundationType | Stone |
| HeatingFuel | Natural Gas |
| HeatingType | Forced Air |
| StoriesTotal | 2 |
| Type | House |
| UtilityWater | Municipal Water |
Land
| Acreage | No |
| Sewer | Sanitary Sewer |
| SizeDepth | 99 Ft ,3 In |
| SizeFrontage | 60 Ft ,10 In |
| SizeIrregular | 60.88 X 99.32 Ft |
| SizeTotalText | 60.88 X 99.32 Ft|under 1/2 Acre |
| ZoningDescription | R1 |
Rooms
| Level | Type | Length | Width | Dimensions |
|---|---|---|---|---|
| Second Level | Bedroom | 3.28 m | 2.06 m | 3.28 m x 2.06 m |
| Second Level | Primary Bedroom | 5.18 m | 4.75 m | 5.18 m x 4.75 m |
| Second Level | Bathroom | Measurements not available | ||
| Second Level | Bedroom | 3.43 m | 3.66 m | 3.43 m x 3.66 m |
| Second Level | Bedroom | 3.43 m | 4.09 m | 3.43 m x 4.09 m |
| Main Level | Kitchen | 4.88 m | 4.39 m | 4.88 m x 4.39 m |
| Main Level | Den | 3.96 m | 3.53 m | 3.96 m x 3.53 m |
| Main Level | Other | 3.05 m | 4.32 m | 3.05 m x 4.32 m |
| Main Level | Dining Room | 4.72 m | 4.8 m | 4.72 m x 4.8 m |
| Main Level | Foyer | 2.29 m | 3.05 m | 2.29 m x 3.05 m |
| Main Level | Living Room | 7.39 m | 4.57 m | 7.39 m x 4.57 m |
| Main Level | Bathroom | Measurements not available |
https://www.realtor.ca/real-estate/26886376/14-elgin-street-w-norwich-norwich-town-norwich-town




































