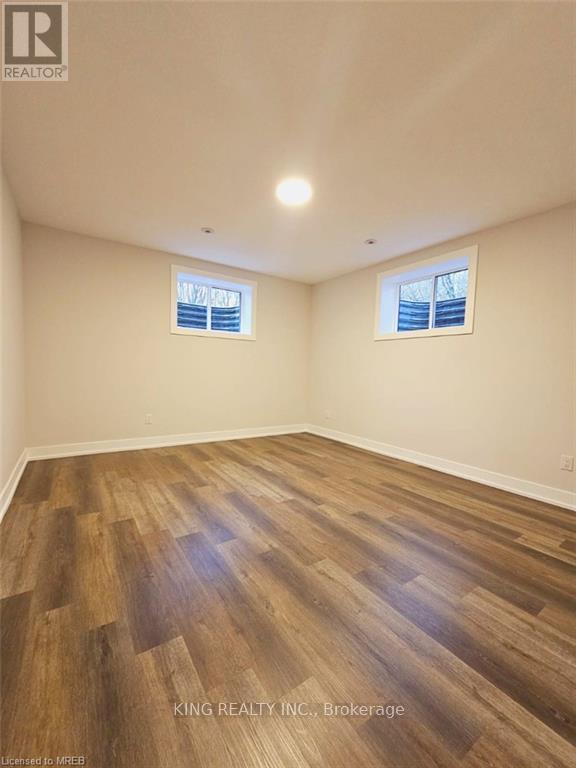5 Bedroom
4 Bathroom
3,500 - 3,749 ft2
Central Air Conditioning
Forced Air
$3,500 Monthly
Energy efficient & Solar package, a spectacular, brand new 4 beds + Loft, 2 baths with finished 1 bedroom plus 1 Bathroom basement detached House. Around 3600 sq ft beautifully upgraded featured house is on a huge Lot with no rear neighbors, backing into golf club offering quiet living. Kitchen is simply gorgeous with quartz counters, , subway back splash, with stainless steel appliances & inbuilt gas range. The upper level has 4 Spacious rooms, 3 walking closets ,2 full bathrooms and a big fanciful loft can be used as another family room. The lower basement level has been finished professionally by the builder includes one room along with a big rec room and a full upgraded bathroom, The laundry closet is nicely tucked in at the main level with quartz countertop. The basement family room comes w/ big windows. A thoughtfully laid out home with ample space. Its just 2 minutes off the 401 & 30 minutes to the new Volkswagen plant in St. Thomas, 14 minutes from Woodstock and 19 minutes to London Costco. **EXTRAS** Tenants to pay water heater rent. (id:51914)
Property Details
|
MLS® Number
|
X11951802 |
|
Property Type
|
Single Family |
|
Community Features
|
Pet Restrictions |
|
Parking Space Total
|
4 |
Building
|
Bathroom Total
|
4 |
|
Bedrooms Above Ground
|
4 |
|
Bedrooms Below Ground
|
1 |
|
Bedrooms Total
|
5 |
|
Basement Development
|
Finished |
|
Basement Type
|
N/a (finished) |
|
Construction Style Attachment
|
Detached |
|
Cooling Type
|
Central Air Conditioning |
|
Exterior Finish
|
Vinyl Siding |
|
Flooring Type
|
Tile, Hardwood |
|
Half Bath Total
|
1 |
|
Heating Fuel
|
Natural Gas |
|
Heating Type
|
Forced Air |
|
Stories Total
|
2 |
|
Size Interior
|
3,500 - 3,749 Ft2 |
|
Type
|
House |
Parking
Land
Rooms
| Level |
Type |
Length |
Width |
Dimensions |
|
Second Level |
Loft |
4.27 m |
3.25 m |
4.27 m x 3.25 m |
|
Second Level |
Bedroom |
3.96 m |
3.86 m |
3.96 m x 3.86 m |
|
Second Level |
Primary Bedroom |
4.57 m |
4.47 m |
4.57 m x 4.47 m |
|
Second Level |
Bathroom |
|
|
Measurements not available |
|
Second Level |
Bedroom |
4.42 m |
3.35 m |
4.42 m x 3.35 m |
|
Second Level |
Bedroom |
3.84 m |
3.35 m |
3.84 m x 3.35 m |
|
Second Level |
Bathroom |
|
|
Measurements not available |
|
Main Level |
Laundry Room |
2.13 m |
3.05 m |
2.13 m x 3.05 m |
|
Main Level |
Mud Room |
3.05 m |
1.52 m |
3.05 m x 1.52 m |
|
Main Level |
Kitchen |
5.26 m |
2 m |
5.26 m x 2 m |
|
Main Level |
Dining Room |
3.96 m |
3.2 m |
3.96 m x 3.2 m |
|
Main Level |
Great Room |
8.53 m |
4.57 m |
8.53 m x 4.57 m |
https://www.realtor.ca/real-estate/27868250/14-297-whiting-street-ingersoll






























