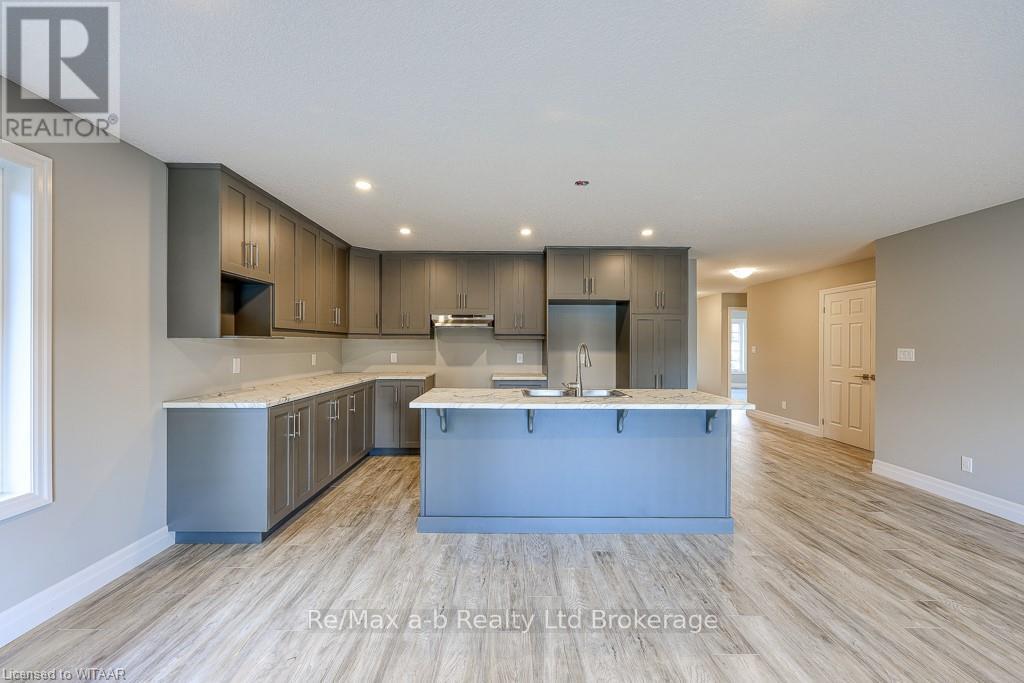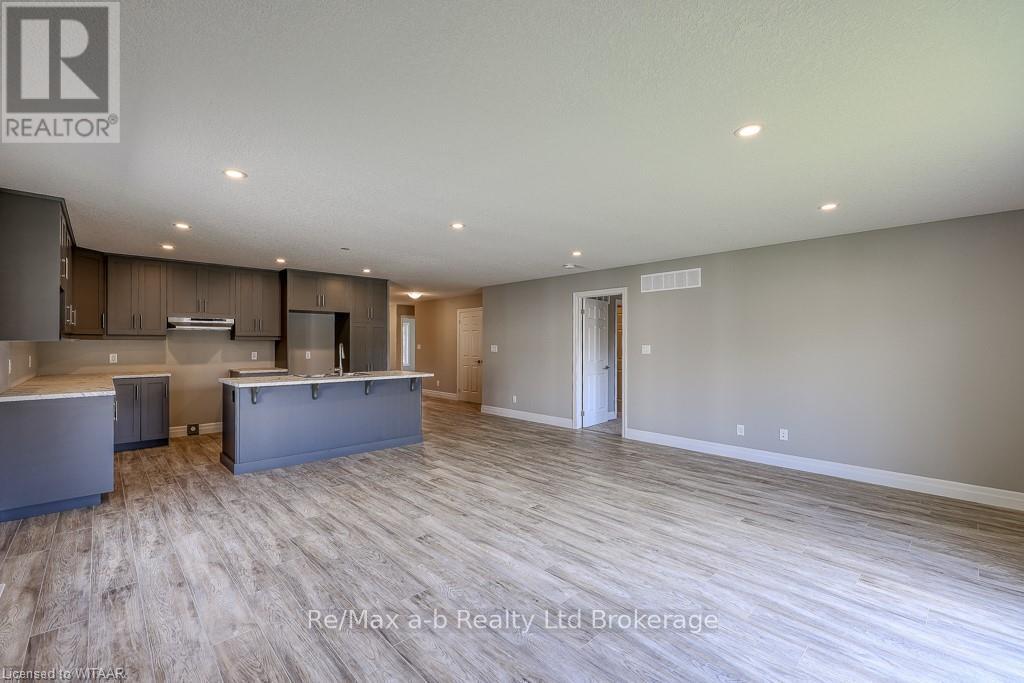135 Lossing Drive, Norwich, Ontario N0J 1P0 (27550937)
135 Lossing Drive Norwich, Ontario N0J 1P0
2 Bedroom
2 Bathroom
Bungalow
Forced Air
$649,900
Beautifully finished 2 bedroom bungalow semi-detached home with walk-out basement and 1.5 car garage located on a quiet street in Norwich. Built on a 40' x 118' lot, the open concept layout makes for easy living... spacious kitchen/dining/living space, large primary bedroom with 3-pc ensuite and walk-in closet, 2nd bedroom with full 4-pc bathroom, mainfloor laundry and more. The unfinished basement doubles the size of the house and is wide open with walk-out to the rear yard offering lots of possibilities. Quality built by Hearthstone Homes. (id:51914)
Property Details
| MLS® Number | X10745316 |
| Property Type | Single Family |
| Easement | Sub Division Covenants |
| Equipment Type | None |
| Features | Sump Pump |
| Parking Space Total | 2 |
| Rental Equipment Type | None |
Building
| Bathroom Total | 2 |
| Bedrooms Above Ground | 2 |
| Bedrooms Total | 2 |
| Appliances | Water Heater, Range |
| Architectural Style | Bungalow |
| Basement Development | Unfinished |
| Basement Features | Walk Out |
| Basement Type | N/a (unfinished) |
| Construction Style Attachment | Semi-detached |
| Exterior Finish | Brick |
| Foundation Type | Poured Concrete |
| Heating Fuel | Natural Gas |
| Heating Type | Forced Air |
| Stories Total | 1 |
| Type | House |
| Utility Water | Municipal Water |
Parking
| Attached Garage | |
| Garage |
Land
| Acreage | No |
| Sewer | Sanitary Sewer |
| Size Depth | 118 Ft ,6 In |
| Size Frontage | 40 Ft ,1 In |
| Size Irregular | 40.1 X 118.5 Ft |
| Size Total Text | 40.1 X 118.5 Ft|under 1/2 Acre |
| Zoning Description | R1-15 |
Rooms
| Level | Type | Length | Width | Dimensions |
|---|---|---|---|---|
| Main Level | Foyer | 2.39 m | 2.08 m | 2.39 m x 2.08 m |
| Main Level | Kitchen | 4.67 m | 2.74 m | 4.67 m x 2.74 m |
| Main Level | Great Room | 5.94 m | 5.18 m | 5.94 m x 5.18 m |
| Main Level | Primary Bedroom | 4.83 m | 3.96 m | 4.83 m x 3.96 m |
| Main Level | Bedroom | 3.48 m | 3.28 m | 3.48 m x 3.28 m |
| Main Level | Bathroom | Measurements not available | ||
| Main Level | Other | Measurements not available | ||
| Main Level | Laundry Room | 1.68 m | 1.37 m | 1.68 m x 1.37 m |
https://www.realtor.ca/real-estate/27550937/135-lossing-drive-norwich































