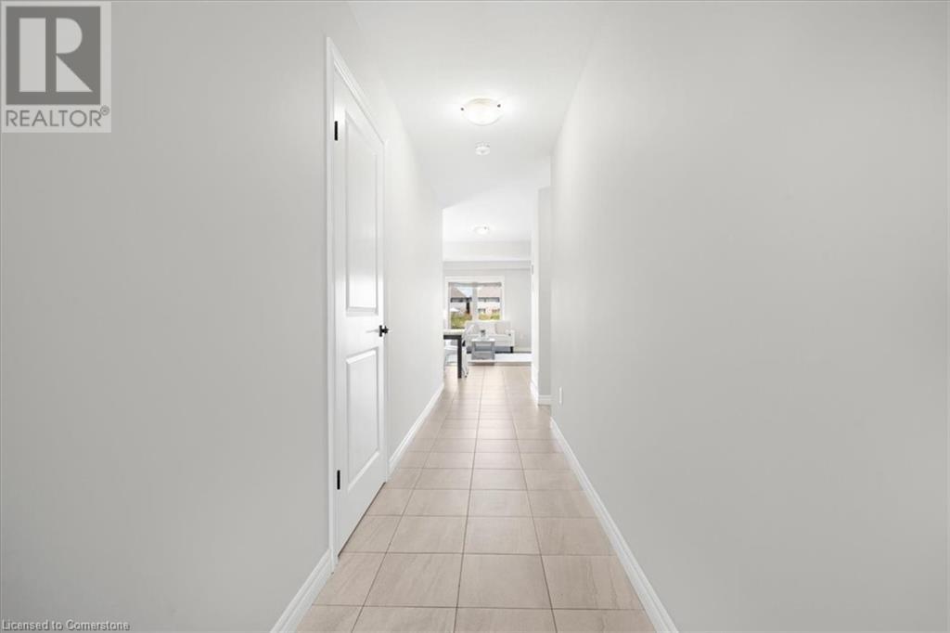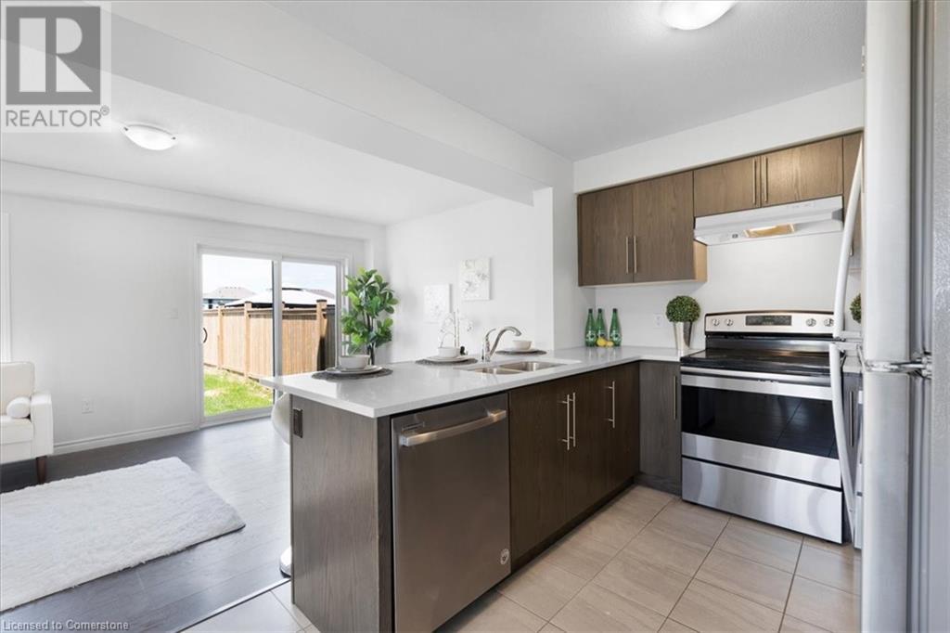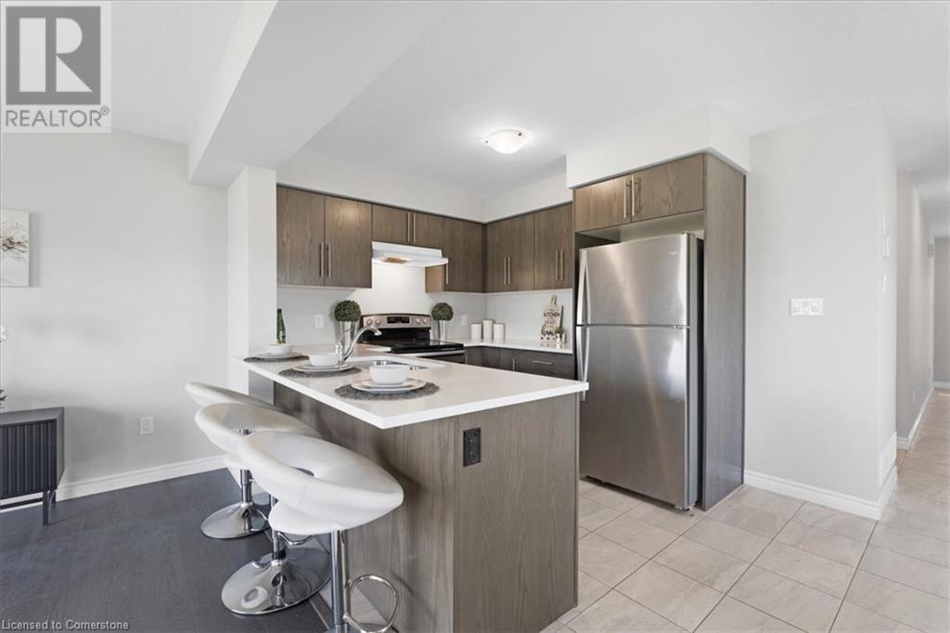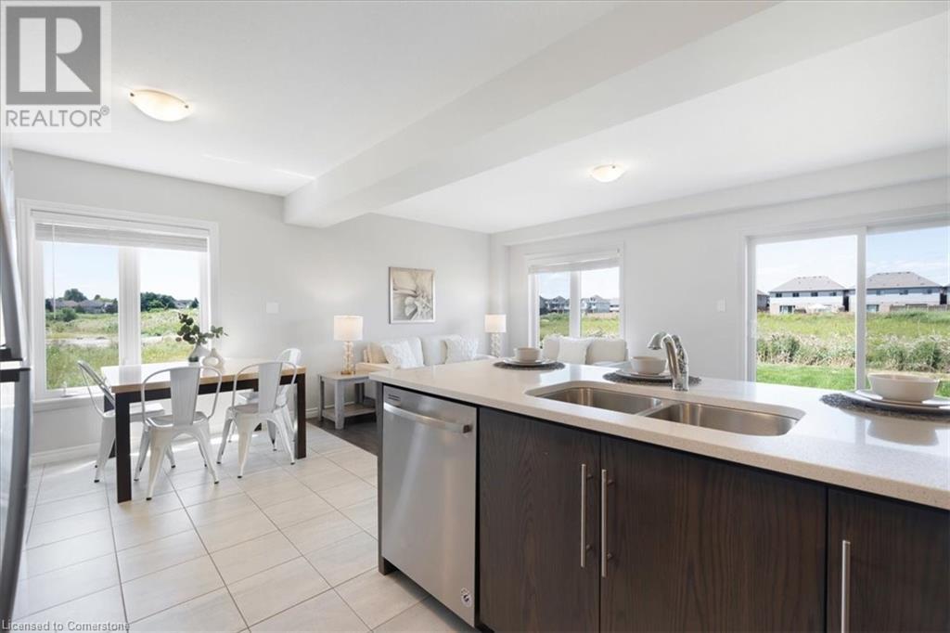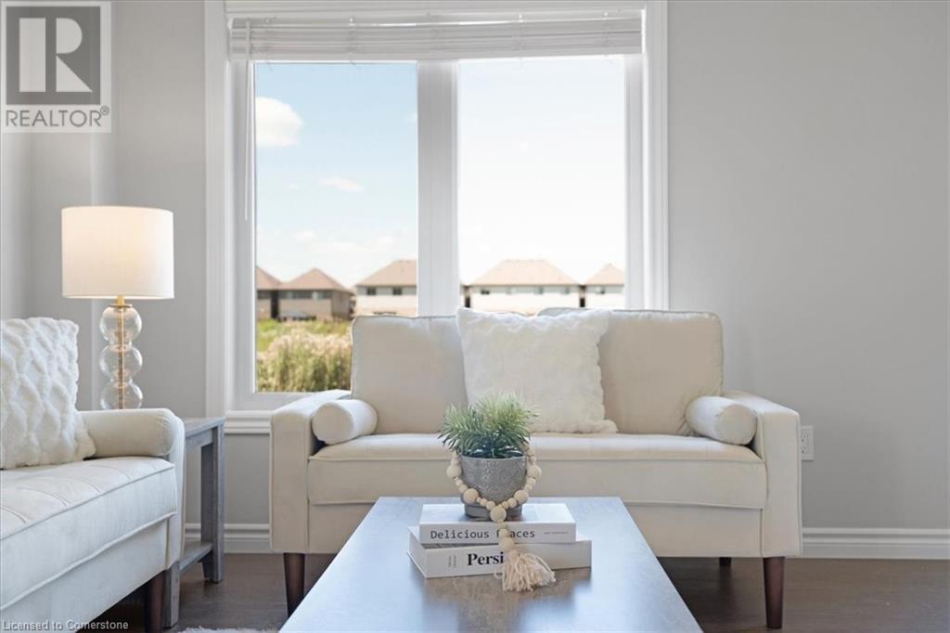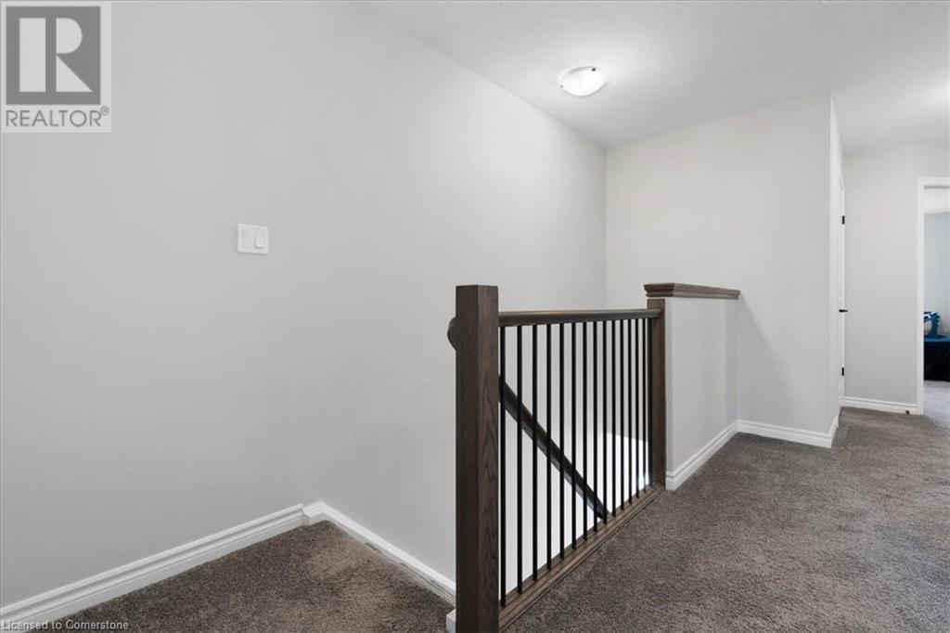1309 Calais Drive, Woodstock, Ontario N4T 0L8 (27371537)
1309 Calais Drive Woodstock, Ontario N4T 0L8
$699,900
Welcome to this gorgeous Semi-detached house, located in family friendly neighborhood. This 2-storey property offers a great value to your family. Main floor offers kitchen with Modern finishes Including upgraded countertops, cabinets, flooring, beautiful fixtures and stainless-steel appliances. Main floor also offers, Breakfast/Dining area with large family room and access to backyard. 2nd floor offers primary Bedroom with En-suite and walk-in closet with 2 more very decent sized bedrooms. Unfinished basement can be finished according to your own requirements. Now it can be used for kids play area or home gym. It is close to Schools, Parks, trails, Shopping centers, Highways & more!! Don’t miss it!!! (id:51914)
Property Details
| MLS® Number | 40642409 |
| Property Type | Single Family |
| Amenities Near By | Park, Schools |
| Parking Space Total | 2 |
Building
| Bathroom Total | 3 |
| Bedrooms Above Ground | 3 |
| Bedrooms Total | 3 |
| Appliances | Dishwasher, Dryer, Refrigerator, Stove, Washer, Hood Fan |
| Architectural Style | 2 Level |
| Basement Development | Unfinished |
| Basement Type | Full (unfinished) |
| Constructed Date | 2021 |
| Construction Style Attachment | Semi-detached |
| Cooling Type | Central Air Conditioning |
| Exterior Finish | Aluminum Siding, Brick |
| Fixture | Ceiling Fans |
| Half Bath Total | 1 |
| Heating Type | Forced Air |
| Stories Total | 2 |
| Size Interior | 1600 Sqft |
| Type | House |
| Utility Water | Municipal Water |
Parking
| Attached Garage |
Land
| Acreage | No |
| Land Amenities | Park, Schools |
| Sewer | Municipal Sewage System |
| Size Depth | 105 Ft |
| Size Frontage | 26 Ft |
| Size Total Text | Under 1/2 Acre |
| Zoning Description | R2 |
Rooms
| Level | Type | Length | Width | Dimensions |
|---|---|---|---|---|
| Second Level | Laundry Room | Measurements not available | ||
| Second Level | 3pc Bathroom | Measurements not available | ||
| Second Level | Full Bathroom | Measurements not available | ||
| Second Level | Bedroom | 9'8'' x 14'1'' | ||
| Second Level | Bedroom | 9'1'' x 13'8'' | ||
| Second Level | Primary Bedroom | 10'8'' x 14'4'' | ||
| Main Level | 2pc Bathroom | Measurements not available | ||
| Main Level | Living Room | 19'1'' x 10'1'' | ||
| Main Level | Kitchen | 11'6'' x 9'4'' | ||
| Main Level | Dining Room | 7'7'' x 9'4'' | ||
| Main Level | Foyer | 7'8'' x 4'7'' |
https://www.realtor.ca/real-estate/27371537/1309-calais-drive-woodstock






