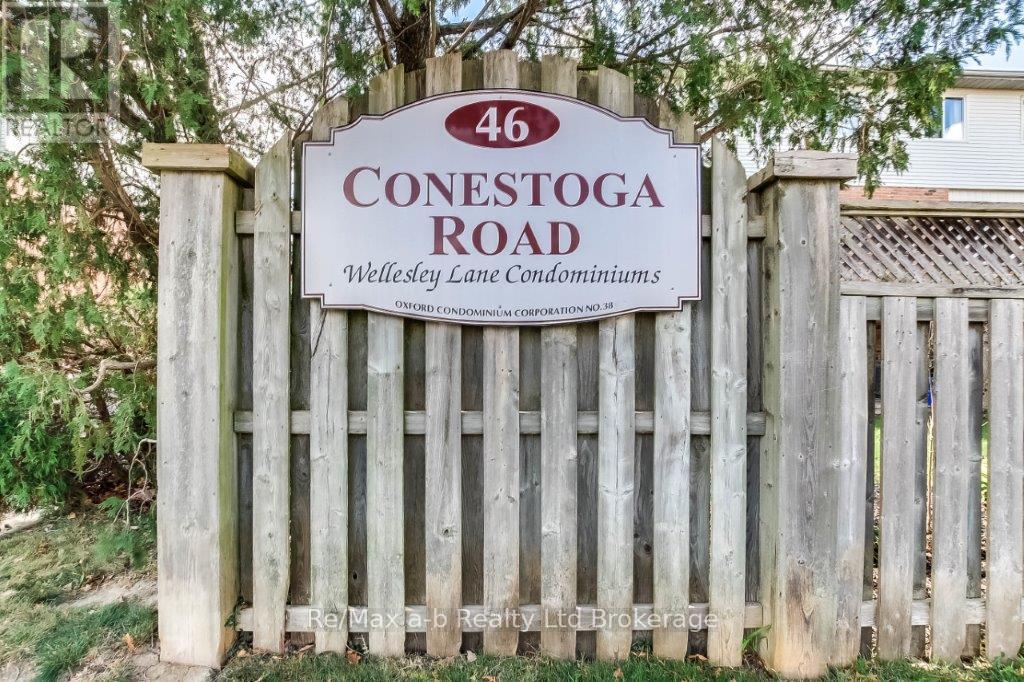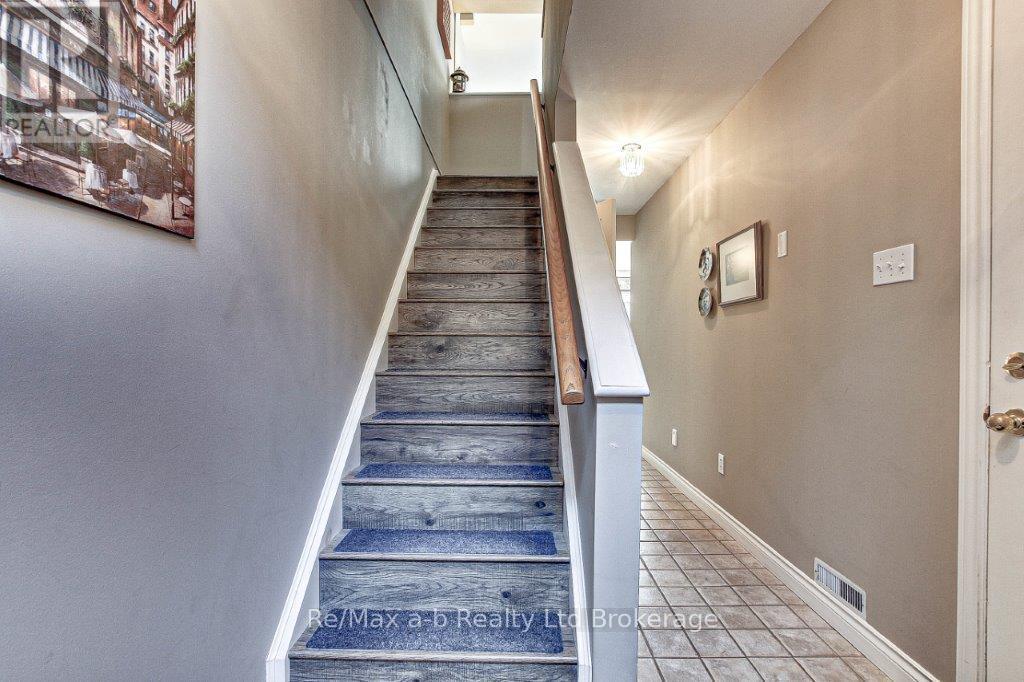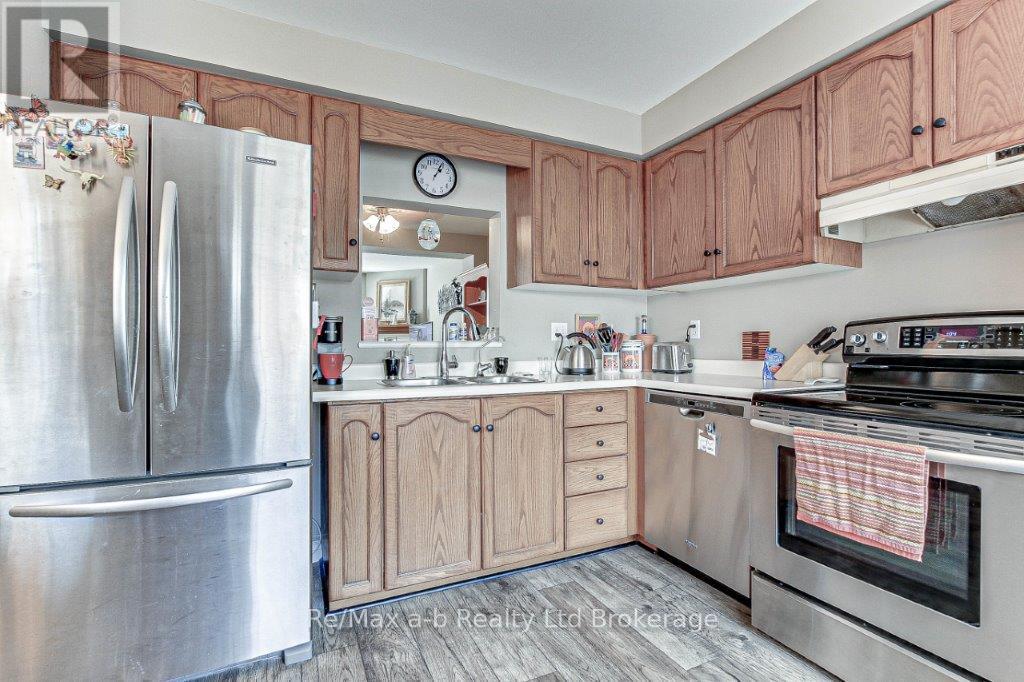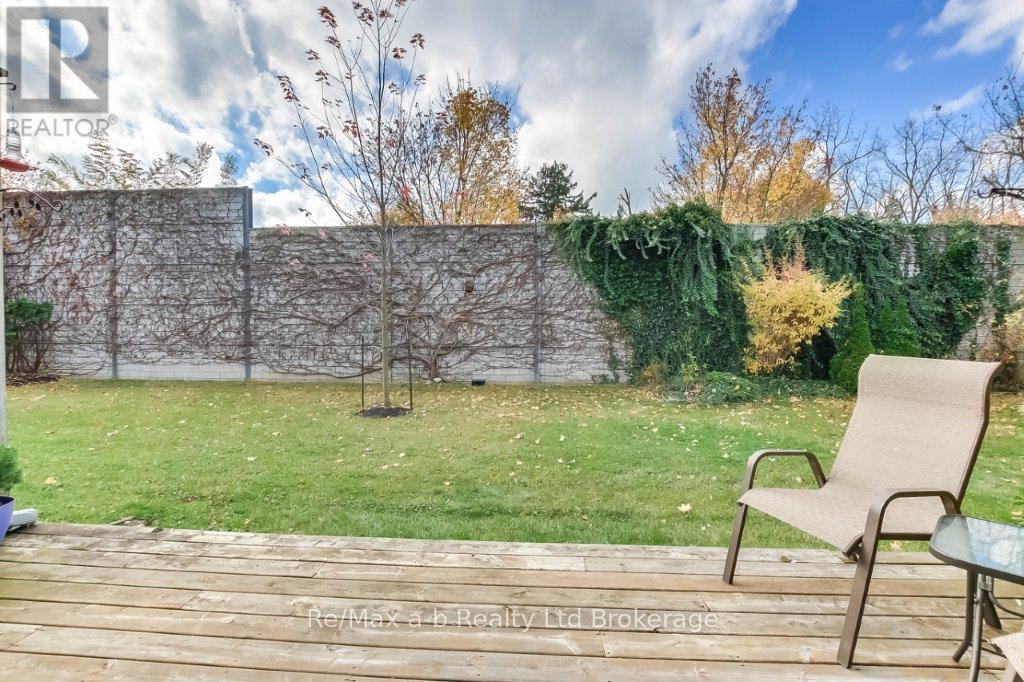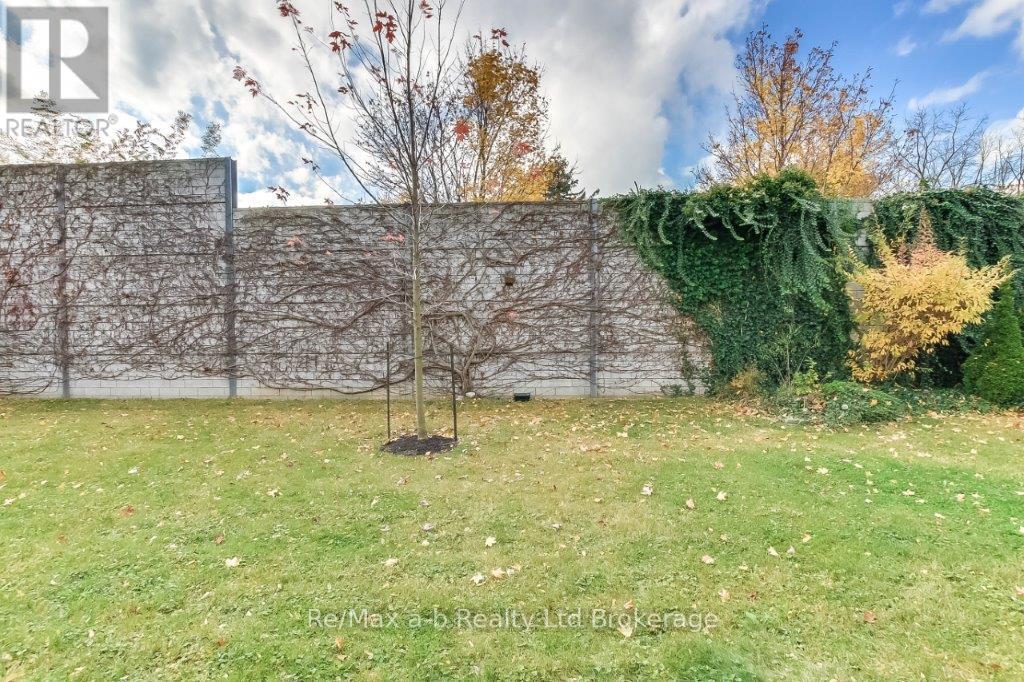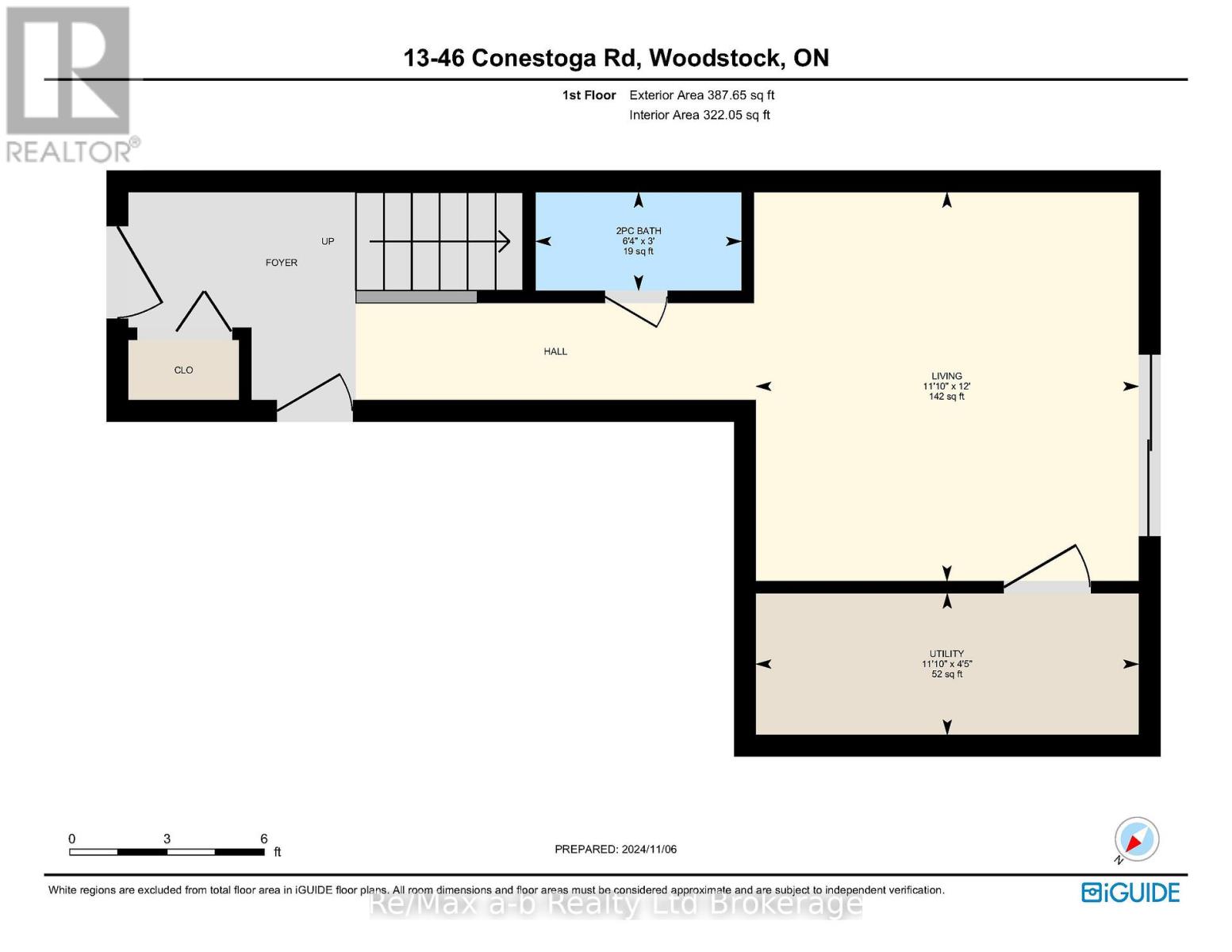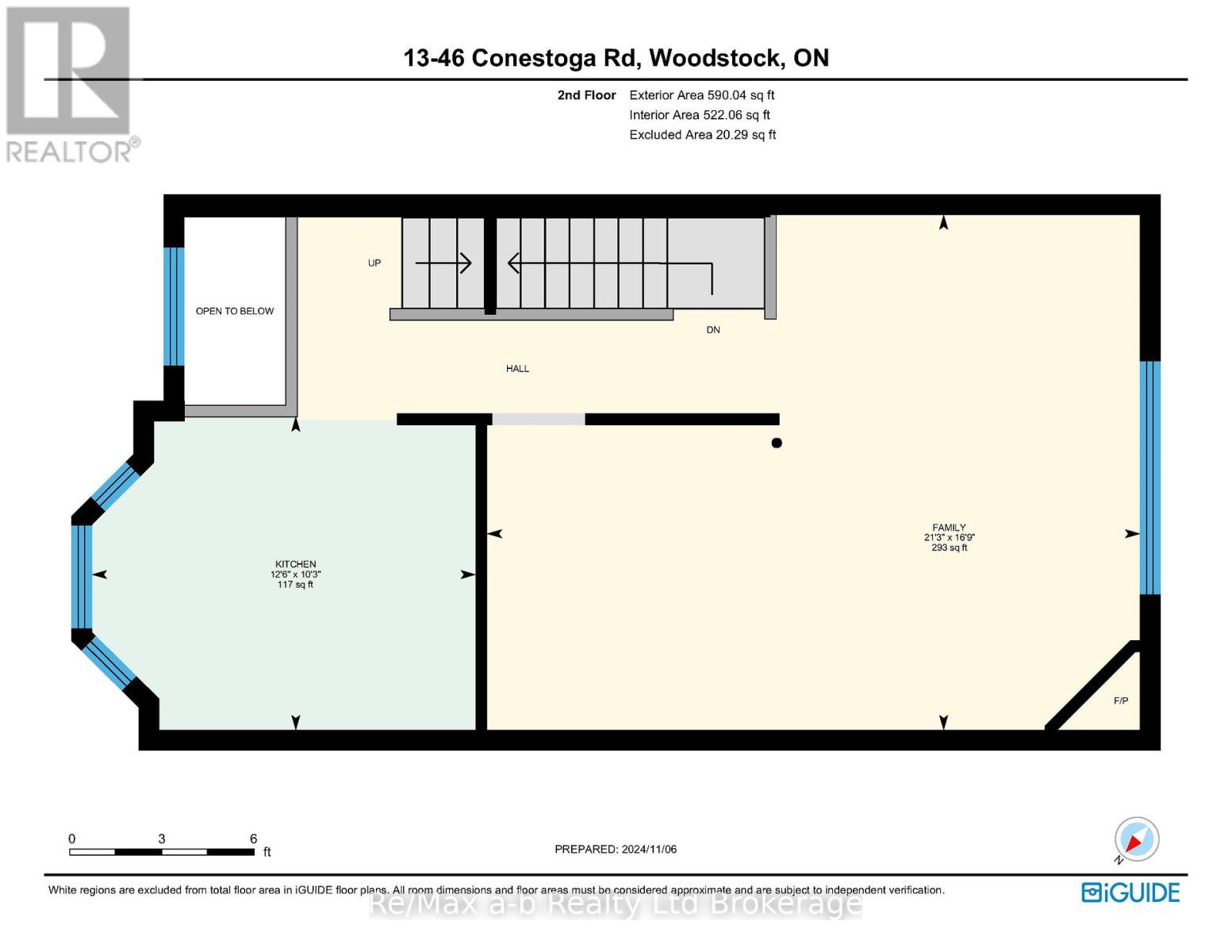13 – 46 Conestoga Road, Woodstock, Ontario N4T 1S4 (27901389)
13 - 46 Conestoga Road Woodstock, Ontario N4T 1S4
3 Bedroom
2 Bathroom
1,400 - 1,599 ft2
Fireplace
Central Air Conditioning
Forced Air
$479,900Maintenance, Common Area Maintenance, Insurance
$337.50 Monthly
Maintenance, Common Area Maintenance, Insurance
$337.50 MonthlyOwner occupied 3 bedroom, 2 baths condo unit in excellent neighbourhood and proximity to all school levels plus next door to a plaza which has Sobey's, Scotiabank, Rexall Drug store etc. also includes a nice window treatment package, beautiful stainless appliance package, mostly hard surface flooring, Water softner and Hot water tank owned. A single wide garage that will accomodate your car and single paved driveway! Be prepared to be impressed! (id:51914)
Property Details
| MLS® Number | X11966802 |
| Property Type | Single Family |
| Neigbourhood | North Woodstock |
| Community Name | Woodstock - North |
| Amenities Near By | Schools, Public Transit |
| Community Features | Pet Restrictions |
| Equipment Type | None |
| Features | Flat Site |
| Parking Space Total | 2 |
| Rental Equipment Type | None |
| Structure | Patio(s) |
Building
| Bathroom Total | 2 |
| Bedrooms Above Ground | 3 |
| Bedrooms Total | 3 |
| Amenities | Visitor Parking, Fireplace(s), Separate Electricity Meters |
| Appliances | Water Softener, Water Heater, Central Vacuum, Garage Door Opener Remote(s), Water Meter |
| Cooling Type | Central Air Conditioning |
| Exterior Finish | Vinyl Siding, Brick Veneer |
| Fire Protection | Smoke Detectors |
| Fireplace Present | Yes |
| Fireplace Total | 1 |
| Fireplace Type | Insert |
| Flooring Type | Hardwood |
| Foundation Type | Poured Concrete |
| Half Bath Total | 1 |
| Heating Fuel | Natural Gas |
| Heating Type | Forced Air |
| Stories Total | 3 |
| Size Interior | 1,400 - 1,599 Ft2 |
| Type | Row / Townhouse |
Parking
| Attached Garage | |
| Garage |
Land
| Acreage | No |
| Land Amenities | Schools, Public Transit |
Rooms
| Level | Type | Length | Width | Dimensions |
|---|---|---|---|---|
| Second Level | Kitchen | 5.18 m | 3.99 m | 5.18 m x 3.99 m |
| Second Level | Dining Room | 3.02 m | 2.97 m | 3.02 m x 2.97 m |
| Second Level | Living Room | 5.18 m | 3.71 m | 5.18 m x 3.71 m |
| Third Level | Primary Bedroom | 5.28 m | 3.25 m | 5.28 m x 3.25 m |
| Third Level | Bedroom 2 | 3.84 m | 2.57 m | 3.84 m x 2.57 m |
| Third Level | Bedroom 3 | 3.84 m | 2.57 m | 3.84 m x 2.57 m |
| Third Level | Bathroom | 2 m | 2 m | 2 m x 2 m |
| Ground Level | Family Room | 3.58 m | 3.61 m | 3.58 m x 3.61 m |


