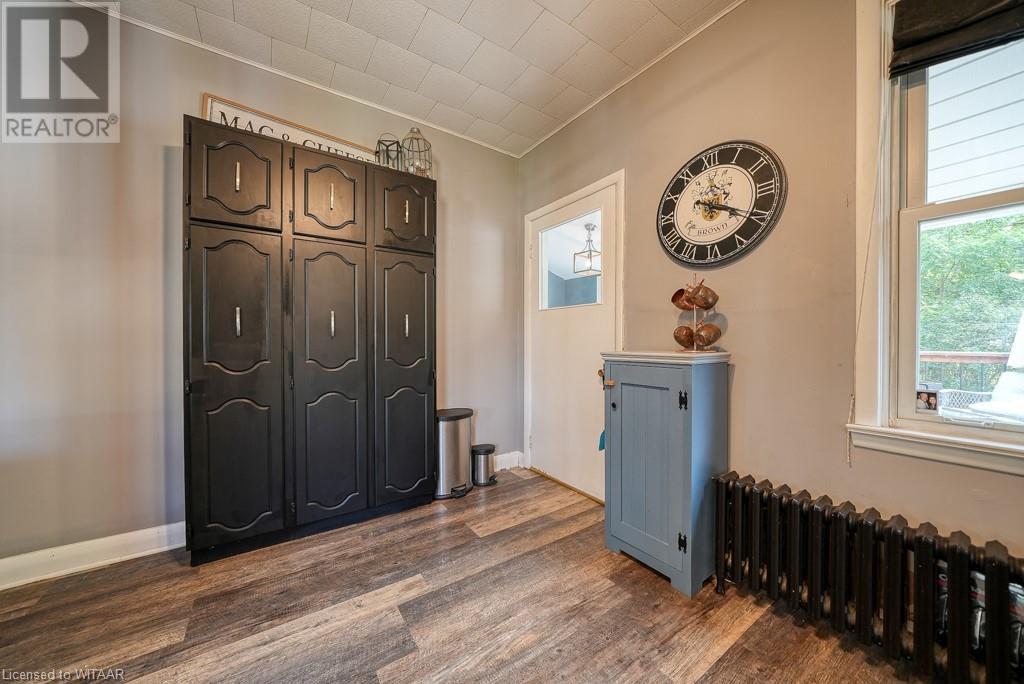127 John Street, Embro, Ontario N0J 1J0 (27391897)
127 John Street Embro, Ontario N0J 1J0
$629,900
Welcome to 127 John Street in the quaint village of Embro! This 3 bedroom, 1.5 bathroom home with a newly finished basement has been lovingly cared for and is ready for a new owner. Situated on a large lot with a detached garage and a great yard, this property checks all of the boxes. The main floor is bright and open consisting of an ample sized kitchen with a separate dining area, a spacious living room, a sunroom spanning the front of the house, two large bedrooms with closets, a four piece bathroom, and a newly renovated mud room with a patio door to the back deck. Upstairs you will find the master bedroom retreat with two closets and a bonus room as you walk up the stairs. The basement has been beautifully renovated with a large rec room, a two-piece bath with the laundry, a bar area, and two good sized storage rooms. (id:51914)
Open House
This property has open houses!
2:00 pm
Ends at:4:00 pm
Property Details
| MLS® Number | 40644406 |
| Property Type | Single Family |
| Amenities Near By | Playground |
| Equipment Type | Water Heater |
| Features | Country Residential |
| Parking Space Total | 4 |
| Rental Equipment Type | Water Heater |
Building
| Bathroom Total | 2 |
| Bedrooms Above Ground | 3 |
| Bedrooms Total | 3 |
| Appliances | Dishwasher, Stove |
| Basement Development | Partially Finished |
| Basement Type | Full (partially Finished) |
| Construction Style Attachment | Detached |
| Cooling Type | Window Air Conditioner |
| Exterior Finish | Vinyl Siding |
| Foundation Type | Poured Concrete |
| Half Bath Total | 1 |
| Heating Fuel | Natural Gas |
| Heating Type | Hot Water Radiator Heat |
| Stories Total | 2 |
| Size Interior | 2105 Sqft |
| Type | House |
| Utility Water | Municipal Water |
Parking
| Detached Garage |
Land
| Acreage | No |
| Land Amenities | Playground |
| Sewer | Municipal Sewage System |
| Size Depth | 131 Ft |
| Size Frontage | 66 Ft |
| Size Total Text | Under 1/2 Acre |
| Zoning Description | R2 |
Rooms
| Level | Type | Length | Width | Dimensions |
|---|---|---|---|---|
| Second Level | Bonus Room | 17'11'' x 15'1'' | ||
| Second Level | Primary Bedroom | 12'3'' x 23'5'' | ||
| Basement | Storage | 12'3'' x 16'2'' | ||
| Basement | Utility Room | 12'3'' x 10'3'' | ||
| Basement | Other | 11'5'' x 4'7'' | ||
| Basement | Recreation Room | 24'5'' x 20'3'' | ||
| Basement | 2pc Bathroom | 11'4'' x 12'2'' | ||
| Main Level | 4pc Bathroom | 12'0'' x 9'0'' | ||
| Main Level | Mud Room | 9'3'' x 6'4'' | ||
| Main Level | Kitchen | 13'11'' x 16'0'' | ||
| Main Level | Living Room | 15'4'' x 12'5'' | ||
| Main Level | Dining Room | 15'4'' x 10'11'' | ||
| Main Level | Bedroom | 10'6'' x 9'10'' | ||
| Main Level | Bedroom | 12'1'' x 10'8'' | ||
| Main Level | Sunroom | 26'4'' x 7'0'' |
https://www.realtor.ca/real-estate/27391897/127-john-street-embro








































