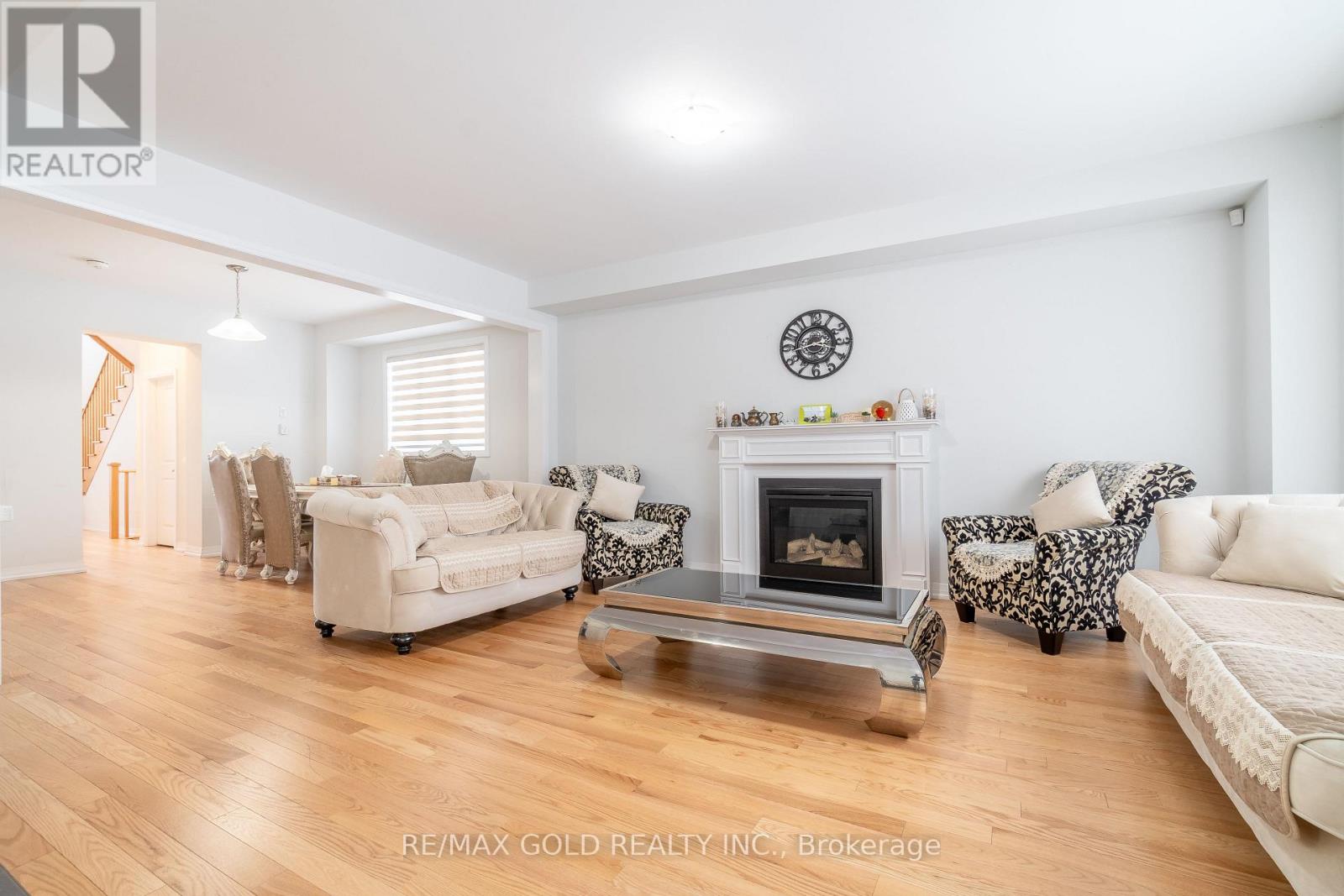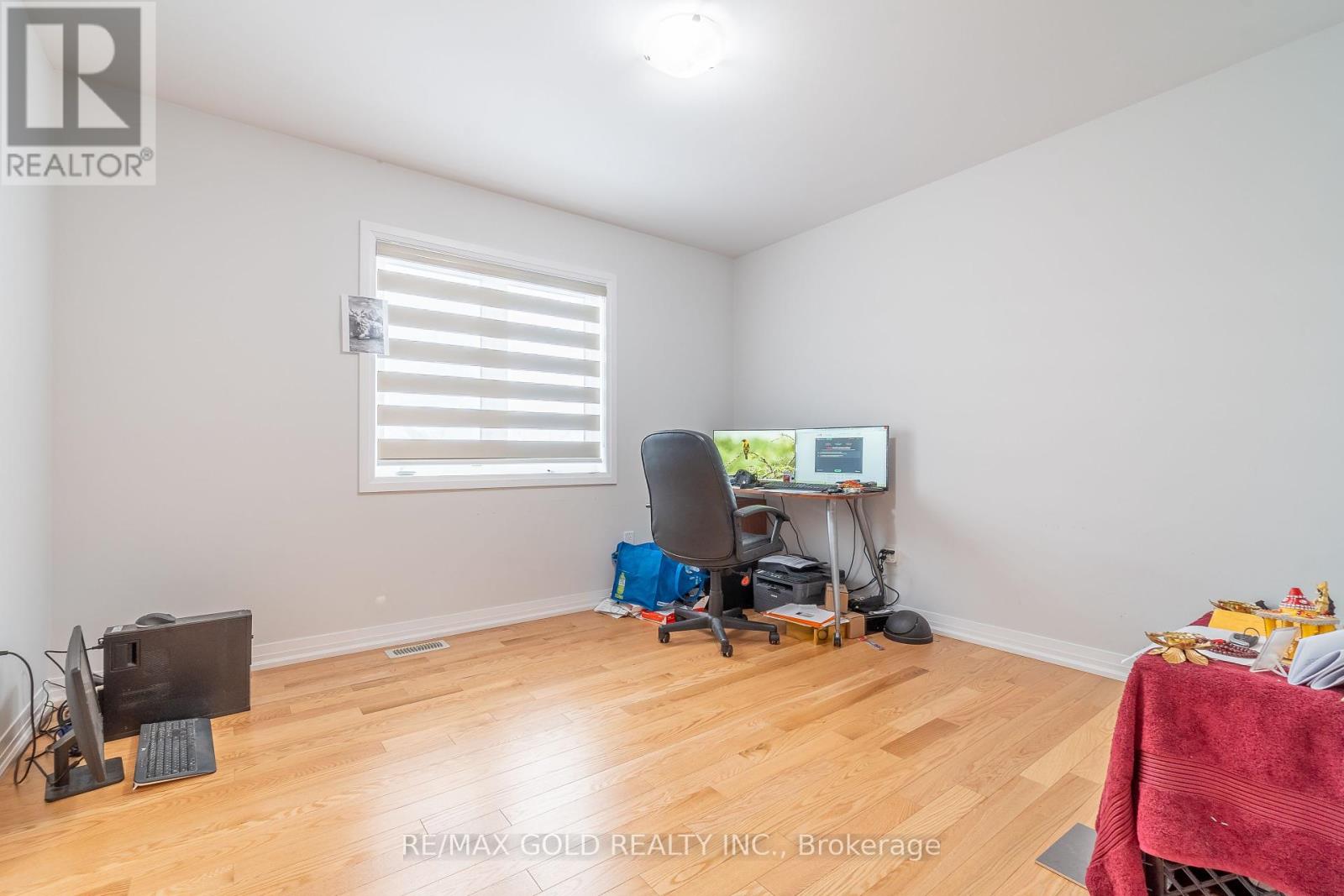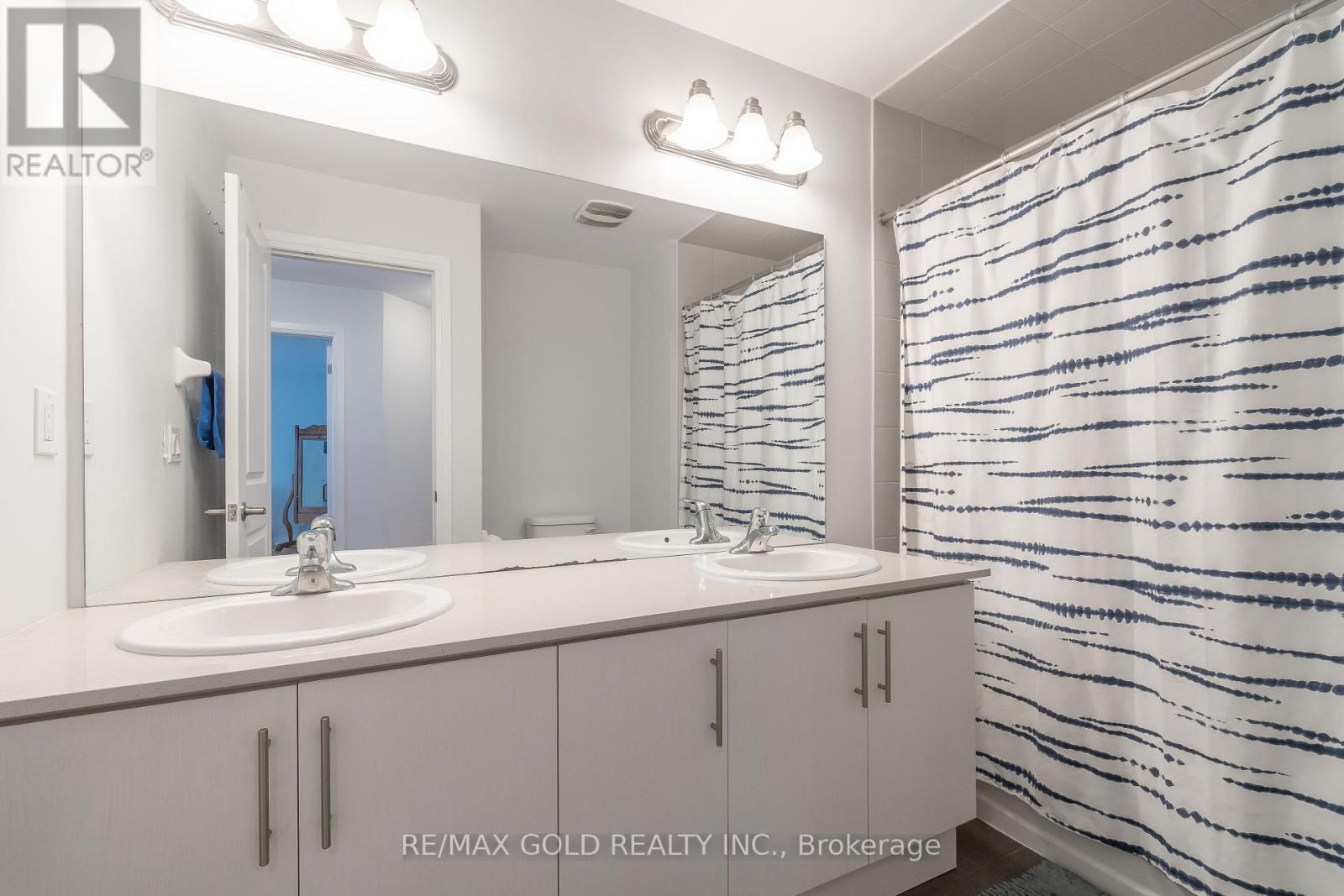125 Silverwood Crescent, Woodstock, Ontario N4T 0M5 (27909078)
125 Silverwood Crescent Woodstock, Ontario N4T 0M5
4 Bedroom
3 Bathroom
Fireplace
Central Air Conditioning
Forced Air
$929,900
Beautiful Home Situated on Biggest Premium Pie Shape lot in this Area. This 4 Bedroom House Features Open Concept Living, Hardwood Floor Throughout, Oak stairs, Gas fireplace , Upgraded Window shades, Kitchen with Quartz and Stainless Steel Appliances, Good Sized Room and Balcony, Large sized windows For Natural Sunlight Throughout the home. Conveniently located near Amenities like Transit, Plaza, Park Conservation area , New School. Don't miss this opportunity to own and live on quiet street and neighborhood . (id:51914)
Property Details
| MLS® Number | X11970230 |
| Property Type | Single Family |
| Parking Space Total | 4 |
Building
| Bathroom Total | 3 |
| Bedrooms Above Ground | 4 |
| Bedrooms Total | 4 |
| Appliances | Dishwasher, Dryer, Stove, Washer, Window Coverings, Refrigerator |
| Basement Development | Unfinished |
| Basement Type | N/a (unfinished) |
| Construction Style Attachment | Detached |
| Cooling Type | Central Air Conditioning |
| Exterior Finish | Brick, Stone |
| Fireplace Present | Yes |
| Flooring Type | Hardwood |
| Half Bath Total | 1 |
| Heating Fuel | Natural Gas |
| Heating Type | Forced Air |
| Stories Total | 2 |
| Type | House |
| Utility Water | Municipal Water |
Parking
| Garage |
Land
| Acreage | No |
| Sewer | Sanitary Sewer |
| Size Depth | 199 Ft |
| Size Frontage | 30 Ft |
| Size Irregular | 30 X 199 Ft ; Pie Shape Lot |
| Size Total Text | 30 X 199 Ft ; Pie Shape Lot |
Rooms
| Level | Type | Length | Width | Dimensions |
|---|---|---|---|---|
| Second Level | Bedroom | Measurements not available | ||
| Second Level | Bedroom 2 | Measurements not available | ||
| Second Level | Bedroom 3 | Measurements not available | ||
| Second Level | Bedroom 4 | Measurements not available | ||
| Main Level | Great Room | Measurements not available | ||
| Main Level | Dining Room | Measurements not available | ||
| Main Level | Kitchen | Measurements not available | ||
| Main Level | Eating Area | Measurements not available | ||
| Main Level | Laundry Room | Measurements not available |
https://www.realtor.ca/real-estate/27909078/125-silverwood-crescent-woodstock














































