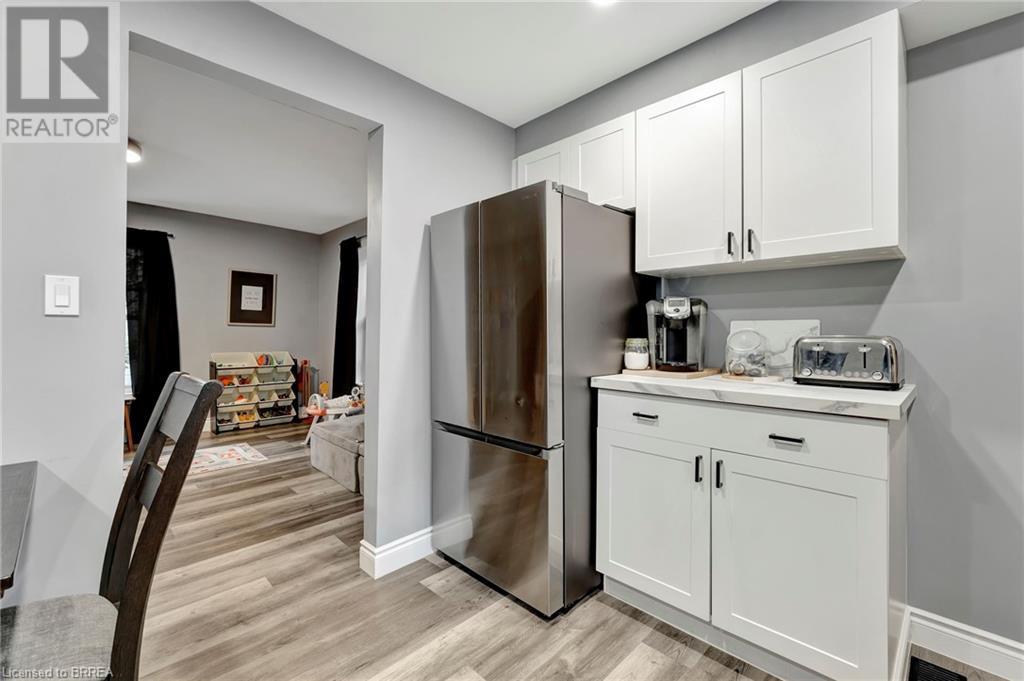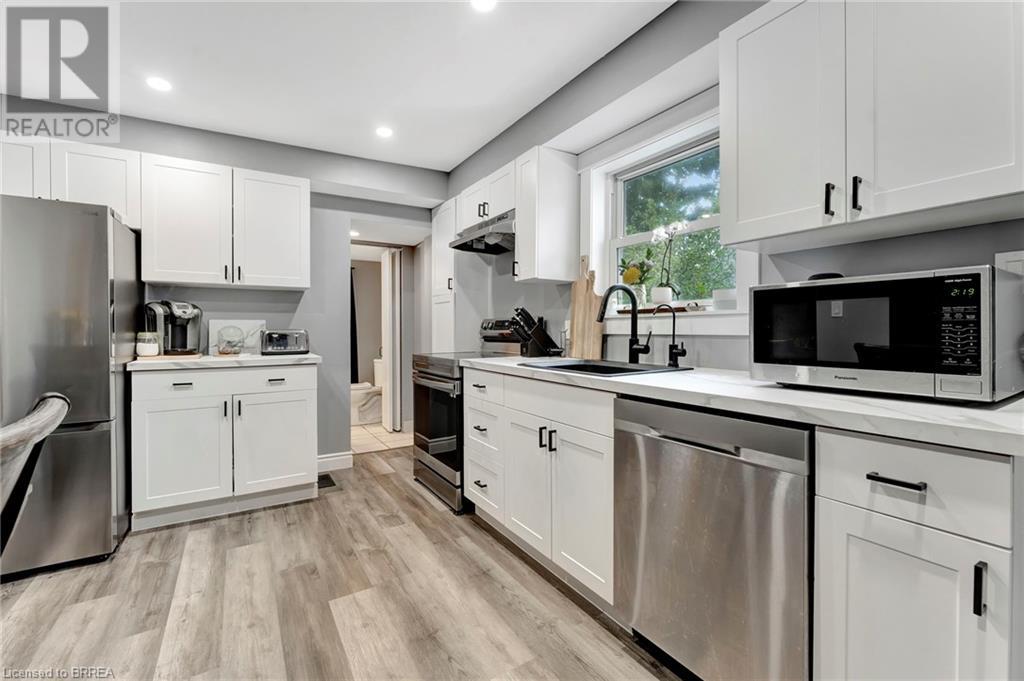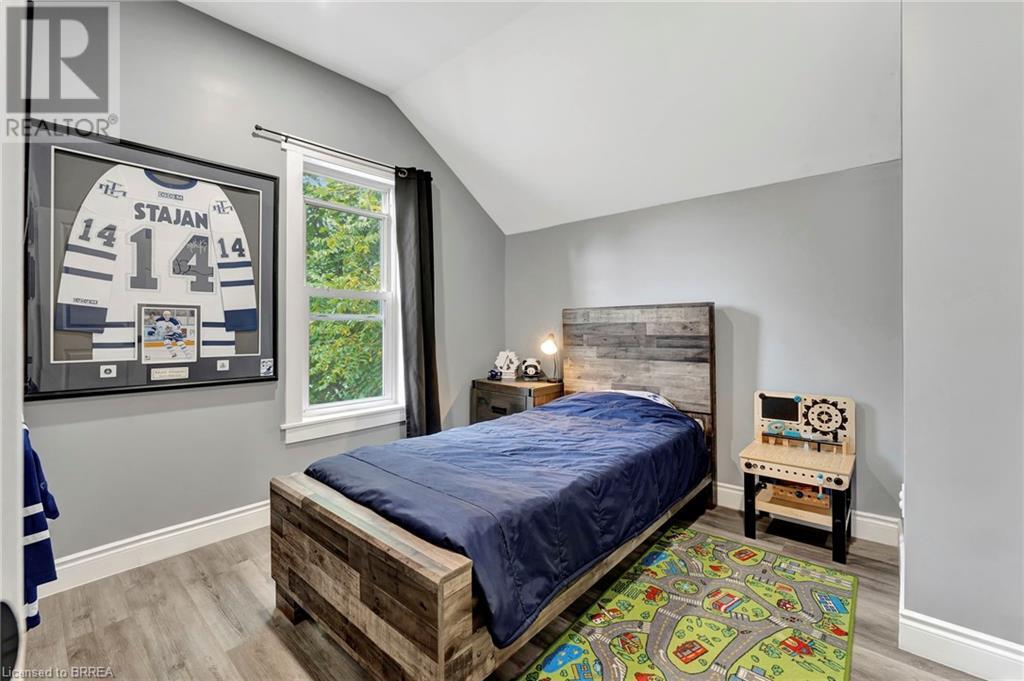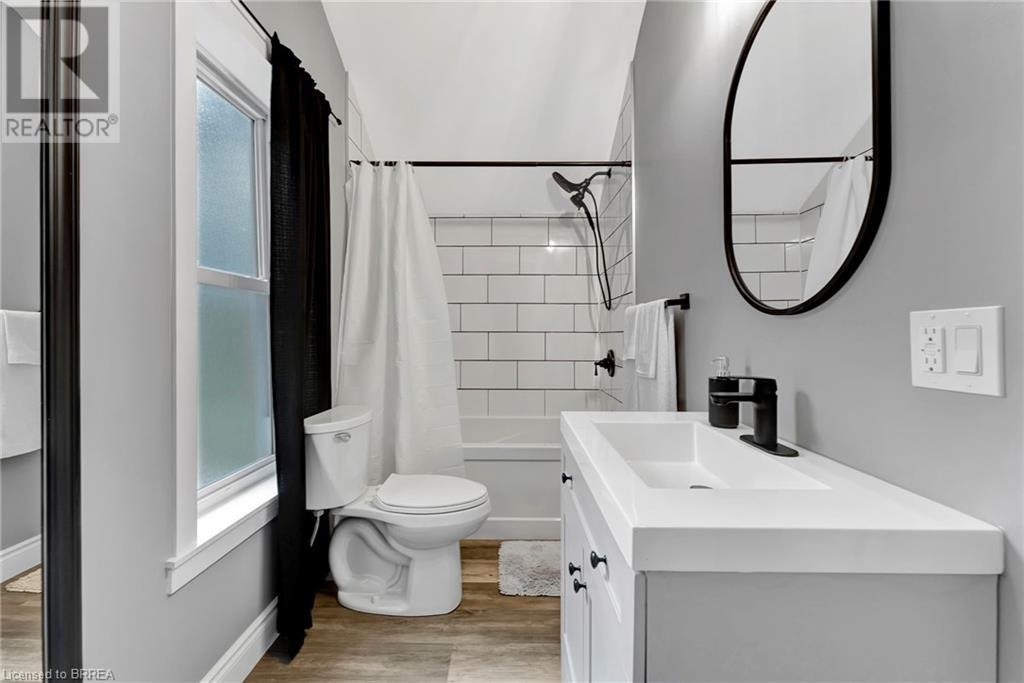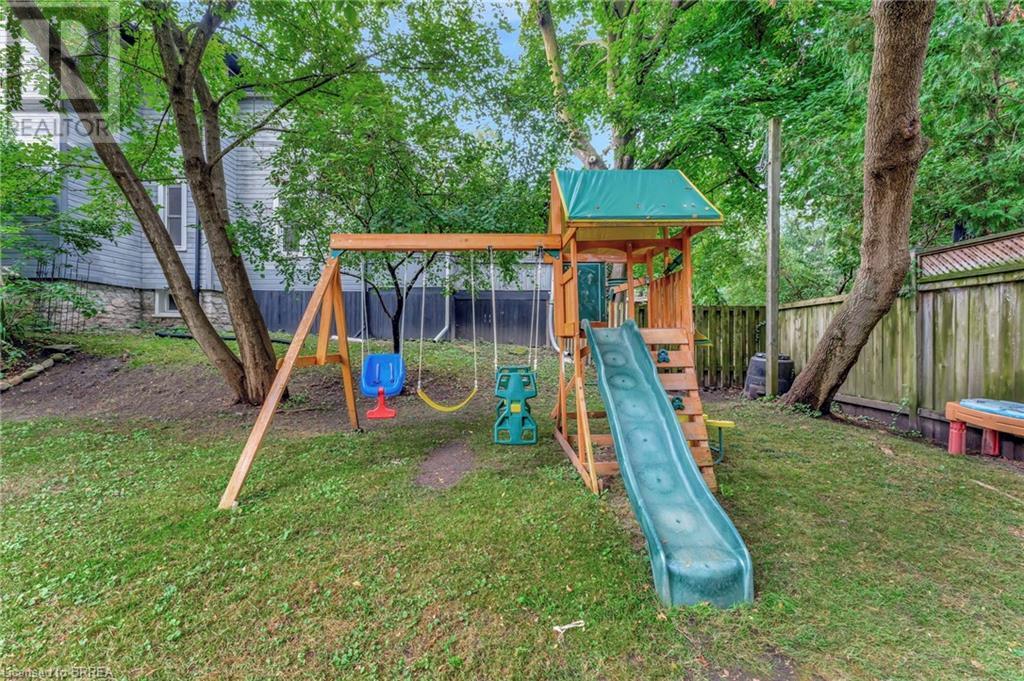119 Frances Street, Ingersoll, Ontario N5C 2H2 (27469098)
119 Frances Street Ingersoll, Ontario N5C 2H2
4 Bedroom
2 Bathroom
1488 sqft
Fireplace
Central Air Conditioning
Forced Air
$549,900
Welcome to this charming 4-bedroom, 2 bathroom detached home in a family-friendly neighbourhood. This large two story home has been fully renovated and is perfect for a first time home buyer or a growing family. The Main floor consists of a living room, dining room or children's play area, a 3pc bathroom and updated eat-in kitchen with modern appliances and a reverse osmosis water filtration system. Upstairs you'll find 4 large bedrooms and a full 4 piece bathroom. Close to parks, trails, and schools, this home is a perfect blend of comfort and community. Don’t miss out— schedule your showing today! (id:51914)
Property Details
| MLS® Number | 40653373 |
| Property Type | Single Family |
| AmenitiesNearBy | Golf Nearby, Hospital, Park, Place Of Worship, Playground, Schools, Shopping |
| CommunityFeatures | Community Centre |
| EquipmentType | None |
| Features | Paved Driveway |
| ParkingSpaceTotal | 1 |
| RentalEquipmentType | None |
| Structure | Shed, Porch |
Building
| BathroomTotal | 2 |
| BedroomsAboveGround | 4 |
| BedroomsTotal | 4 |
| Appliances | Dishwasher, Dryer, Refrigerator, Stove, Washer |
| BasementDevelopment | Unfinished |
| BasementType | Full (unfinished) |
| ConstructionStyleAttachment | Detached |
| CoolingType | Central Air Conditioning |
| ExteriorFinish | Aluminum Siding |
| FireProtection | None |
| FireplacePresent | Yes |
| FireplaceTotal | 1 |
| FoundationType | Stone |
| HeatingFuel | Natural Gas |
| HeatingType | Forced Air |
| StoriesTotal | 2 |
| SizeInterior | 1488 Sqft |
| Type | House |
| UtilityWater | Municipal Water |
Land
| AccessType | Highway Access |
| Acreage | No |
| LandAmenities | Golf Nearby, Hospital, Park, Place Of Worship, Playground, Schools, Shopping |
| Sewer | Municipal Sewage System |
| SizeDepth | 96 Ft |
| SizeFrontage | 44 Ft |
| SizeTotalText | Under 1/2 Acre |
| ZoningDescription | R2 |
Rooms
| Level | Type | Length | Width | Dimensions |
|---|---|---|---|---|
| Second Level | 4pc Bathroom | 9'3'' x 4'11'' | ||
| Second Level | Bedroom | 9'4'' x 8'7'' | ||
| Second Level | Primary Bedroom | 11'4'' x 10'4'' | ||
| Second Level | Bedroom | 10'4'' x 9'3'' | ||
| Second Level | Bedroom | 11'1'' x 9'2'' | ||
| Lower Level | Foyer | 10'9'' x 8'9'' | ||
| Main Level | Porch | 19'3'' x 4'6'' | ||
| Main Level | 3pc Bathroom | 10'10'' x 3'8'' | ||
| Main Level | Living Room | 13'2'' x 13'2'' | ||
| Main Level | Dining Room | 14'6'' x 12'4'' | ||
| Main Level | Eat In Kitchen | 15'1'' x 9'10'' |
Utilities
| Cable | Available |
| Electricity | Available |
| Natural Gas | Available |
https://www.realtor.ca/real-estate/27469098/119-frances-street-ingersoll










