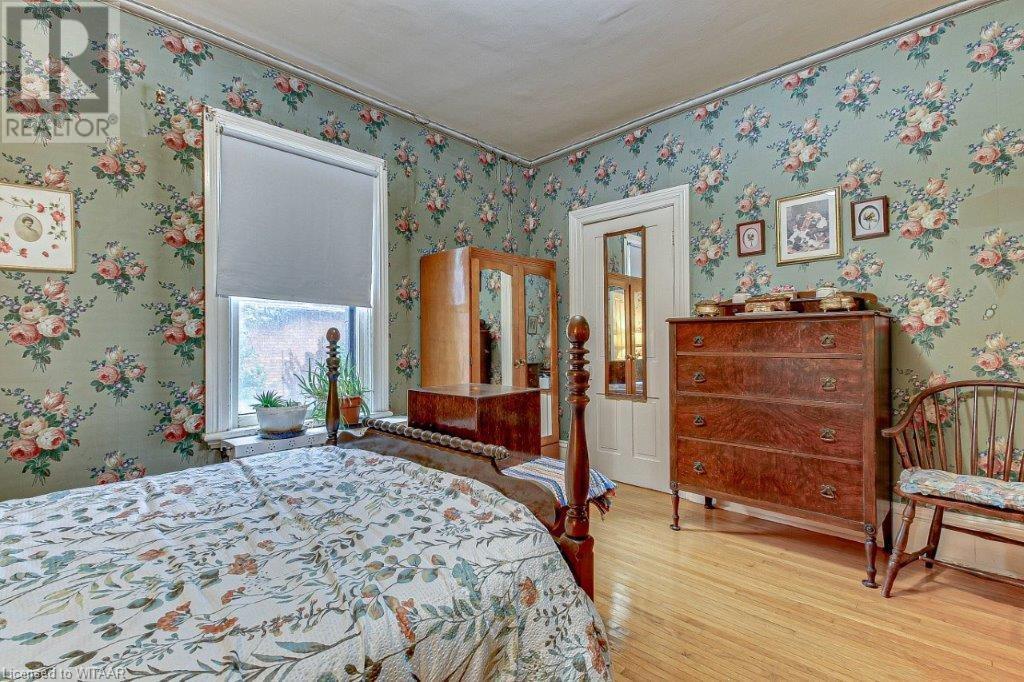116 Vansittart Avenue, Woodstock, Ontario N4S 6E6 (27418022)
116 Vansittart Avenue Woodstock, Ontario N4S 6E6
4 Bedroom
2 Bathroom
1833 sqft
2 Level
Fireplace
None
Hot Water Radiator Heat
$599,900
This charming home offers a blend of comfort and historic appeal with its heritage designation, with some TLC this could be your forever home. Situated on almost 200 foot lot, the property features four bedrooms and a large detached garage/shop ideal for DIY projects, ,storage, or hobbies. Home is being sold fully furnished along with all contents in garage. Located in a desirable neighborhood, this home combines classic architectural details with ample outdoor space, making it a unique and attractive opportunity. Don't miss your chance to own this timeless property. (id:51914)
Property Details
| MLS® Number | 40647416 |
| Property Type | Single Family |
| Amenities Near By | Park, Place Of Worship, Playground, Public Transit, Schools, Shopping |
| Parking Space Total | 12 |
| View Type | City View |
Building
| Bathroom Total | 2 |
| Bedrooms Above Ground | 4 |
| Bedrooms Total | 4 |
| Appliances | Dryer, Refrigerator, Stove, Washer, Hood Fan, Window Coverings |
| Architectural Style | 2 Level |
| Basement Development | Unfinished |
| Basement Type | Full (unfinished) |
| Constructed Date | 1900 |
| Construction Style Attachment | Detached |
| Cooling Type | None |
| Exterior Finish | Brick |
| Fireplace Fuel | Electric |
| Fireplace Present | Yes |
| Fireplace Total | 1 |
| Fireplace Type | Other - See Remarks |
| Foundation Type | Stone |
| Heating Type | Hot Water Radiator Heat |
| Stories Total | 2 |
| Size Interior | 1833 Sqft |
| Type | House |
| Utility Water | Municipal Water |
Parking
| Detached Garage |
Land
| Access Type | Road Access |
| Acreage | No |
| Land Amenities | Park, Place Of Worship, Playground, Public Transit, Schools, Shopping |
| Sewer | Municipal Sewage System |
| Size Depth | 197 Ft |
| Size Frontage | 56 Ft |
| Size Total Text | Under 1/2 Acre |
| Zoning Description | R1 |
Rooms
| Level | Type | Length | Width | Dimensions |
|---|---|---|---|---|
| Second Level | Office | 7'3'' x 14'6'' | ||
| Second Level | 4pc Bathroom | 8'8'' x 8'4'' | ||
| Second Level | Primary Bedroom | 9'8'' x 14'1'' | ||
| Second Level | Bedroom | 10'2'' x 10'5'' | ||
| Second Level | Bedroom | 8'8'' x 10'7'' | ||
| Second Level | Bedroom | 12'4'' x 12'0'' | ||
| Main Level | Pantry | 6'0'' x 6'6'' | ||
| Main Level | 4pc Bathroom | 9'6'' x 10'9'' | ||
| Main Level | Other | 5'0'' x 14'0'' | ||
| Main Level | Living Room | 14'1'' x 20'10'' | ||
| Main Level | Dining Room | 15'10'' x 14'10'' | ||
| Main Level | Eat In Kitchen | 16'3'' x 11'8'' |
Utilities
| Electricity | Available |
| Natural Gas | Available |
https://www.realtor.ca/real-estate/27418022/116-vansittart-avenue-woodstock



























