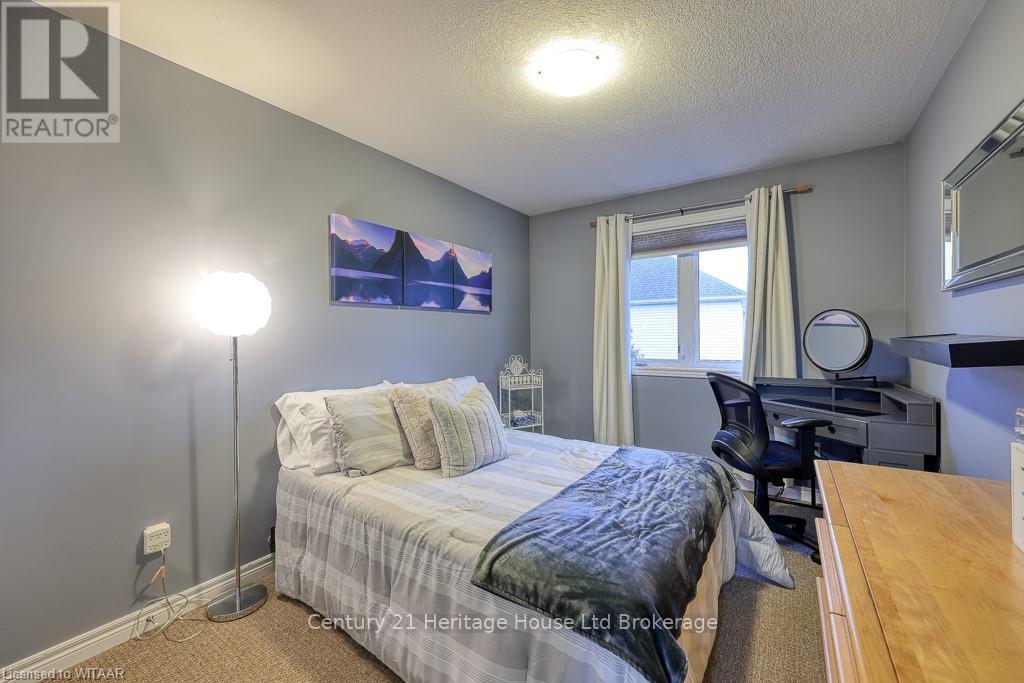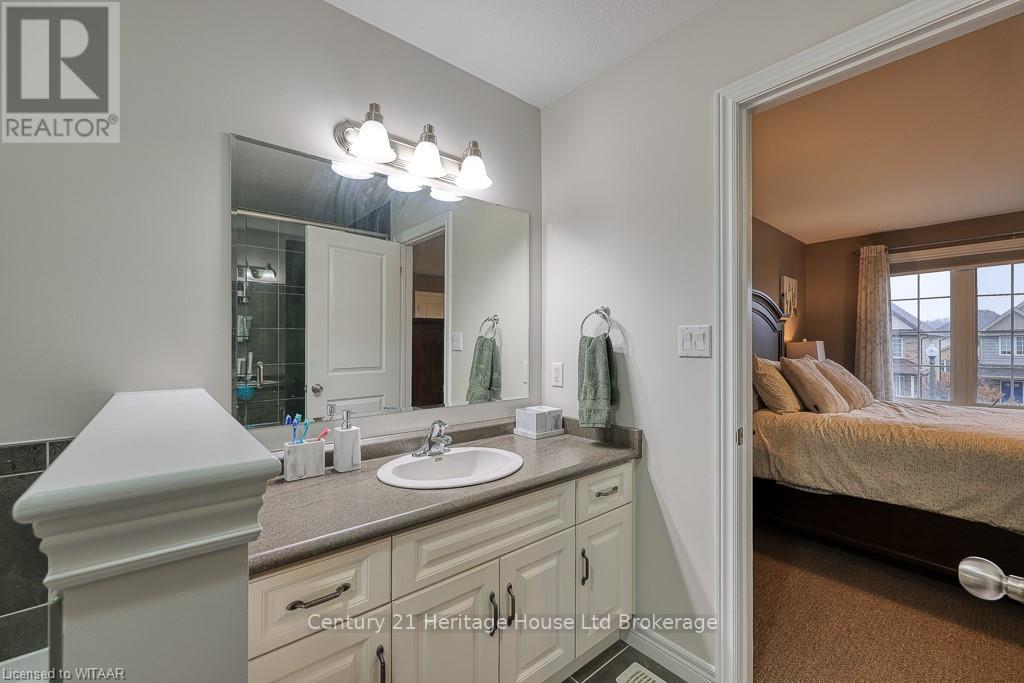1154 Caen Avenue, Woodstock (Woodstock – North), Ontario N4T 0G3 (27597802)
1154 Caen Avenue Woodstock, Ontario N4T 0G3
$619,000
LOCATION, LOCATION, LOCATION!! Welcome to this charming, contemporary impeccably well maintained 2-story row house located in one of north Woodstocks most sought after neighbourhoods ! Just 11 years young, this inviting home features 3 spacious bedrooms and 3 baths, perfectly designed for a contemporary living lifestyle. Inside, you?ll find a bright and open floor plan, ideal for both relaxing and entertaining. Step through the patio doors conveniently located off of the dining room onto a spacious deck that effortlessly blends outdoor charm with comfort. Complete with a stunning gazebo (2023) this is a perfect extension for quiet mornings or cozy evenings for conversation or relaxation. The single-car attached garage offers convenience, while the low-maintenance outdoor space is perfect for the young professional or busy family.\r\nClose to schools, shopping, parks, trails, Toyota and 401/403 access this home offers the ideal blend of urban and outdoor living. Don?t miss the chance to make this delightful property your new home! (id:51914)
Property Details
| MLS® Number | X10745330 |
| Property Type | Single Family |
| Community Name | Woodstock - North |
| Amenities Near By | Place Of Worship, Park, Public Transit, Schools |
| Community Features | Community Centre |
| Easement | Easement |
| Features | Flat Site, Sump Pump |
| Parking Space Total | 2 |
| Structure | Deck, Porch |
Building
| Bathroom Total | 3 |
| Bedrooms Above Ground | 3 |
| Bedrooms Total | 3 |
| Appliances | Water Heater, Water Softener, Dishwasher, Dryer, Microwave, Refrigerator, Stove, Washer, Window Coverings |
| Basement Development | Partially Finished |
| Basement Type | Full (partially Finished) |
| Construction Style Attachment | Attached |
| Cooling Type | Central Air Conditioning |
| Exterior Finish | Vinyl Siding, Brick |
| Fire Protection | Smoke Detectors |
| Foundation Type | Poured Concrete |
| Half Bath Total | 1 |
| Heating Fuel | Natural Gas |
| Heating Type | Forced Air |
| Stories Total | 2 |
| Type | Row / Townhouse |
| Utility Water | Municipal Water |
Parking
| Attached Garage | |
| Garage |
Land
| Acreage | No |
| Fence Type | Fenced Yard |
| Land Amenities | Place Of Worship, Park, Public Transit, Schools |
| Sewer | Sanitary Sewer |
| Size Depth | 105 Ft ,2 In |
| Size Frontage | 19 Ft ,8 In |
| Size Irregular | 19.71 X 105.22 Ft |
| Size Total Text | 19.71 X 105.22 Ft|under 1/2 Acre |
| Zoning Description | R3-14 |
Rooms
| Level | Type | Length | Width | Dimensions |
|---|---|---|---|---|
| Second Level | Primary Bedroom | 5.33 m | 5.08 m | 5.33 m x 5.08 m |
| Second Level | Bedroom | 3.89 m | 2.84 m | 3.89 m x 2.84 m |
| Second Level | Bedroom | 4.98 m | 2.82 m | 4.98 m x 2.82 m |
| Basement | Recreational, Games Room | 6.5 m | 5.56 m | 6.5 m x 5.56 m |
| Basement | Utility Room | 1.85 m | 1.5 m | 1.85 m x 1.5 m |
| Basement | Other | 3.71 m | 2.44 m | 3.71 m x 2.44 m |
| Main Level | Kitchen | 3.38 m | 3.23 m | 3.38 m x 3.23 m |
| Main Level | Dining Room | 3.05 m | 2.72 m | 3.05 m x 2.72 m |
| Main Level | Living Room | 6.58 m | 3.05 m | 6.58 m x 3.05 m |
Utilities
| Cable | Installed |
| Wireless | Available |













































