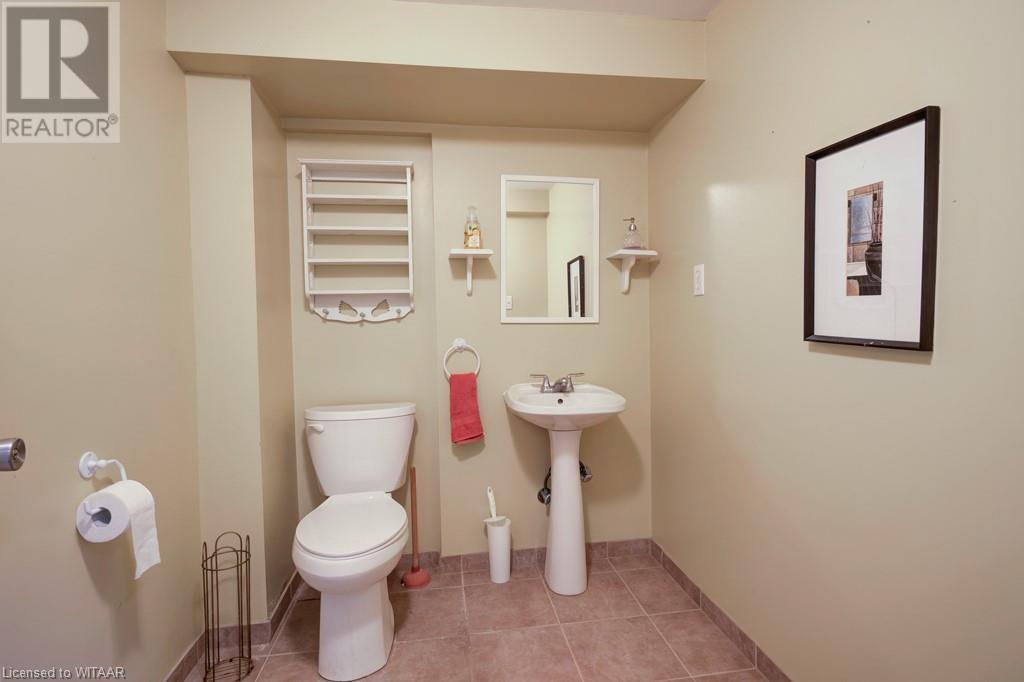3 Bedroom
2 Bathroom
1328 sqft
Raised Bungalow
Central Air Conditioning
Forced Air
$499,900
This is a fantastic opportunity for first-time buyers, investors, and downsizers alike. The excellent north-Woodstock location offers proximity to great schools, parks, and more. The bungalow-style home flows very well with the large living room anchoring the main floor alongside a nice kitchen and dining room. The main floor also features three spacious bedrooms and an updated bathroom. The walk-up basement offers plenty of additional living space with a large recreation room, office space, and a bathroom. Additionally, the large storage room offers space and opportunity for those wishing to finish it. The backyard is fully fenced and features a patio, a gas line for your barbeque, and a large insulated shed with hydro. Additional upgrades include a new furnace and air conditioner (Aug - 2023), dishwasher (2024), and breaker panel (2020). (id:51914)
Open House
This property has open houses!
Starts at:
2:00 pm
Ends at:
4:00 pm
Property Details
|
MLS® Number
|
40647737 |
|
Property Type
|
Single Family |
|
Amenities Near By
|
Park, Playground, Public Transit, Schools, Shopping |
|
Communication Type
|
High Speed Internet |
|
Community Features
|
Community Centre |
|
Equipment Type
|
Water Heater |
|
Features
|
Southern Exposure |
|
Parking Space Total
|
2 |
|
Rental Equipment Type
|
Water Heater |
|
Structure
|
Shed |
|
View Type
|
City View |
Building
|
Bathroom Total
|
2 |
|
Bedrooms Above Ground
|
3 |
|
Bedrooms Total
|
3 |
|
Appliances
|
Dishwasher, Dryer, Refrigerator, Stove, Water Softener, Washer, Hood Fan, Hot Tub |
|
Architectural Style
|
Raised Bungalow |
|
Basement Development
|
Partially Finished |
|
Basement Type
|
Full (partially Finished) |
|
Constructed Date
|
1974 |
|
Construction Style Attachment
|
Semi-detached |
|
Cooling Type
|
Central Air Conditioning |
|
Exterior Finish
|
Brick |
|
Fire Protection
|
None |
|
Foundation Type
|
Block |
|
Half Bath Total
|
1 |
|
Heating Fuel
|
Natural Gas |
|
Heating Type
|
Forced Air |
|
Stories Total
|
1 |
|
Size Interior
|
1328 Sqft |
|
Type
|
House |
|
Utility Water
|
Municipal Water |
Land
|
Access Type
|
Road Access, Highway Nearby |
|
Acreage
|
No |
|
Land Amenities
|
Park, Playground, Public Transit, Schools, Shopping |
|
Sewer
|
Municipal Sewage System |
|
Size Depth
|
130 Ft |
|
Size Frontage
|
30 Ft |
|
Size Total Text
|
Under 1/2 Acre |
|
Zoning Description
|
R1 |
Rooms
| Level |
Type |
Length |
Width |
Dimensions |
|
Basement |
Storage |
|
|
18'9'' x 11'11'' |
|
Basement |
Utility Room |
|
|
20'8'' x 6'3'' |
|
Basement |
2pc Bathroom |
|
|
6'11'' x 5'10'' |
|
Basement |
Office |
|
|
6'11'' x 5'10'' |
|
Basement |
Recreation Room |
|
|
18'6'' x 13'0'' |
|
Main Level |
Bedroom |
|
|
9'2'' x 8'2'' |
|
Main Level |
Bedroom |
|
|
11'9'' x 9'1'' |
|
Main Level |
Bedroom |
|
|
11'9'' x 9'2'' |
|
Main Level |
4pc Bathroom |
|
|
7'5'' x 5'9'' |
|
Main Level |
Dining Room |
|
|
11'0'' x 9'1'' |
|
Main Level |
Kitchen |
|
|
9'10'' x 9'2'' |
|
Main Level |
Living Room |
|
|
13'1'' x 12'2'' |
Utilities
|
Cable
|
Available |
|
Electricity
|
Available |
|
Natural Gas
|
Available |
|
Telephone
|
Available |
https://www.realtor.ca/real-estate/27419962/1151-whealan-road-woodstock


























