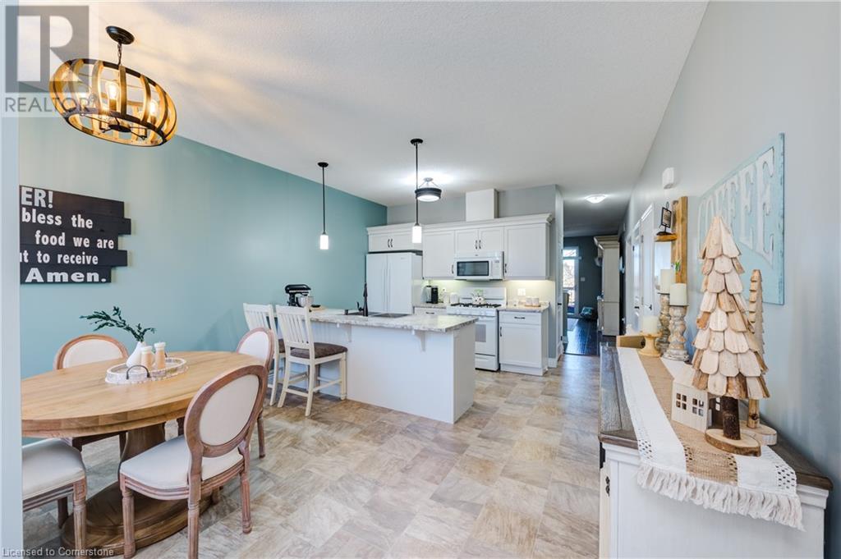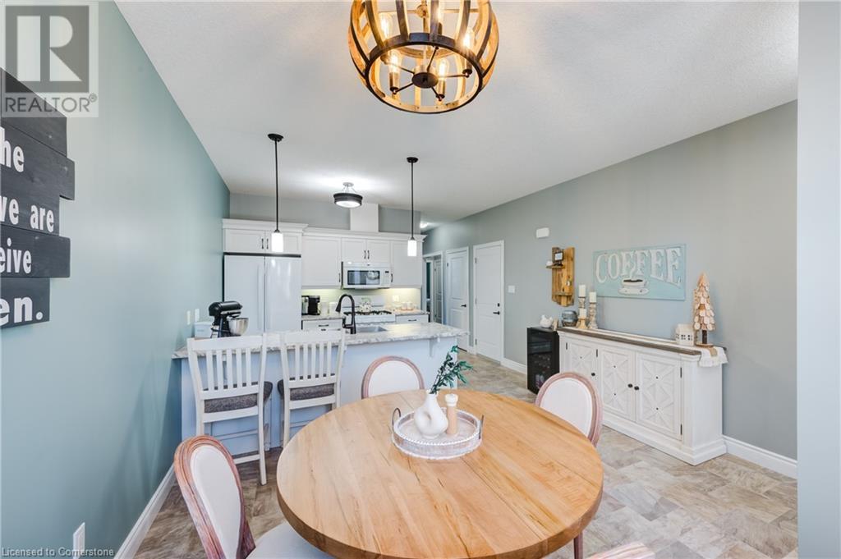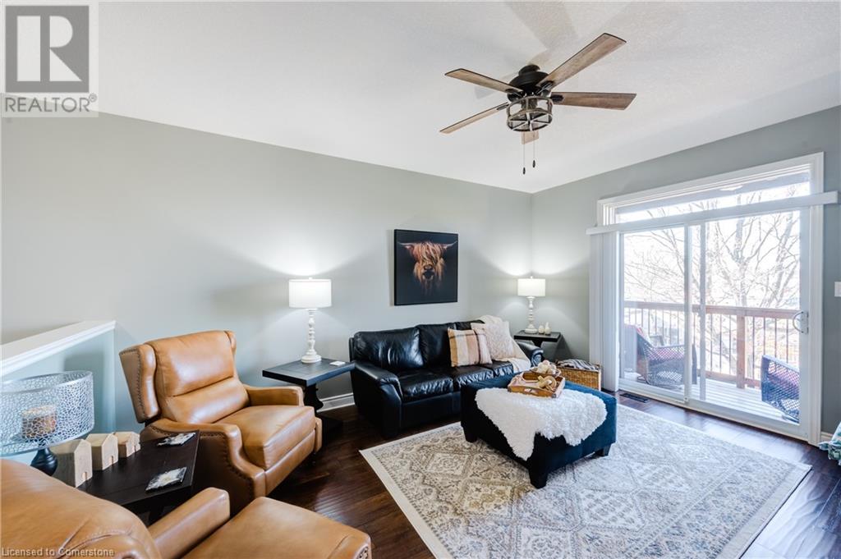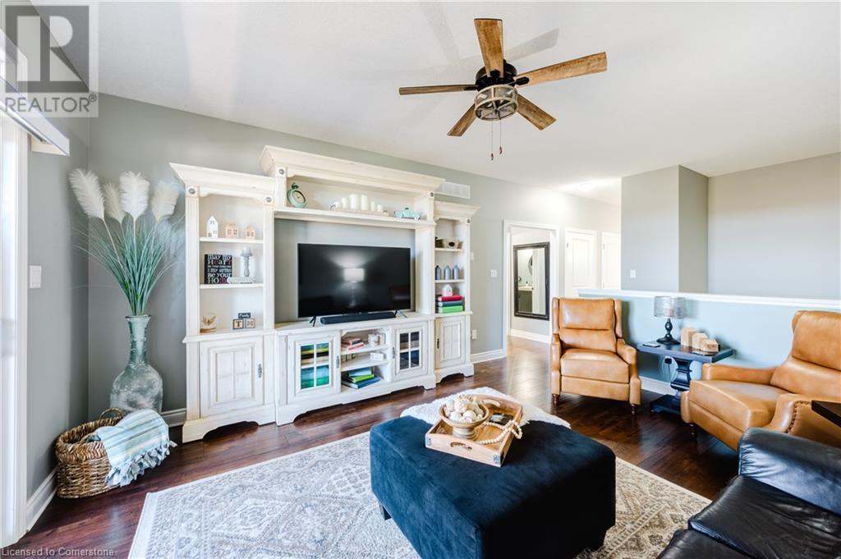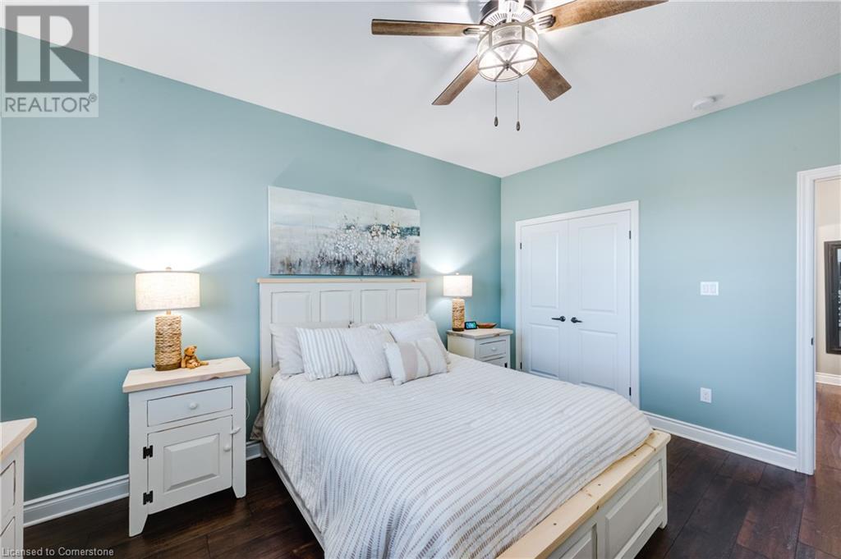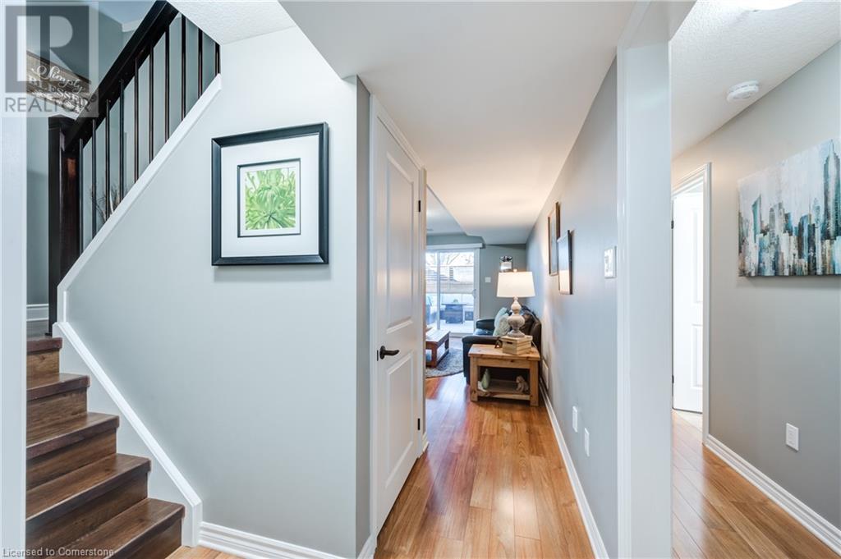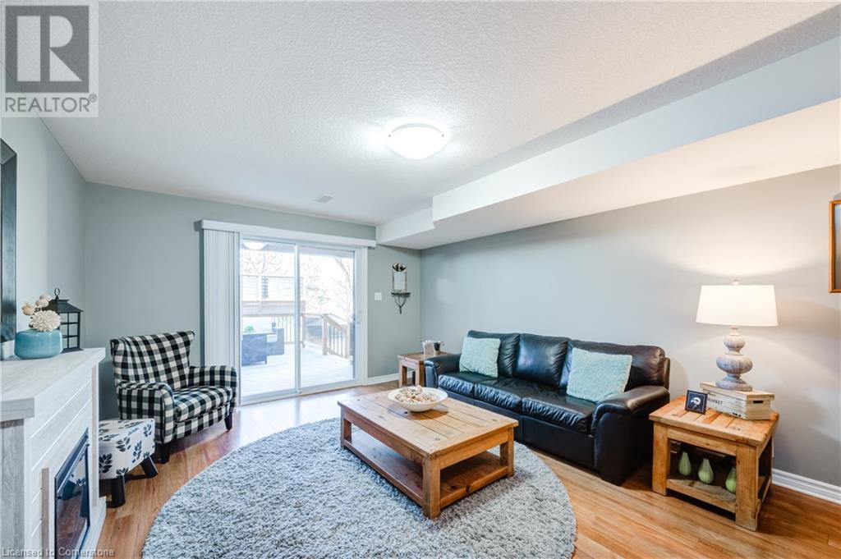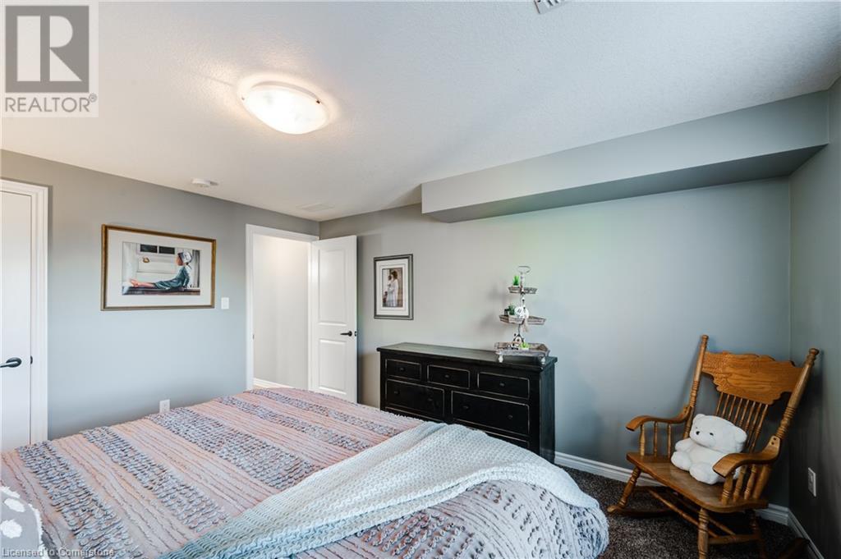2 Bedroom
2 Bathroom
1395.43 sqft
Bungalow
Central Air Conditioning
Forced Air
Landscaped
$600,000
Do not miss this unique opportunity! #9 -111 King St East is located within walking distance to downtown, Royal Roads Public School, Amenities & easy access to the 401. Fully finished, low maintenance, main floor laundry and move in ready, this property is sure to impress. At the front of the home is a bright dining area and spacious kitchen with custom natural stained cabinets, crown molding, under valance lighting, built in appliances and spacious pantry – all adding up to a very efficient entertaining area. The generous size living room comes complete with tasteful vinyl plank flooring and opens onto a covered balcony with natural gas BBQ hook-up. The main level primary suite has an abundance of natural light, deep double wide closet, and room enough for a king size bed. A spacious 3-pc bath and laundry closet complete the main level. Downstairs you will find an extra king size bedroom, finished family room with walk-out to a large deck, 4-pc bath, laundry room and plenty of storage space. Recent upgrades include all new appliances in 2020/21; smart lighting in kitchen and basement stairway; new carpet in lower bedroom. This unit must be viewed to be truly appreciated. Absolutely turn-key. Freehold townhome with condo elements. Call today for a viewing. (id:51914)
Property Details
|
MLS® Number
|
40676218 |
|
Property Type
|
Single Family |
|
AmenitiesNearBy
|
Golf Nearby, Hospital, Park, Place Of Worship, Schools, Shopping |
|
CommunityFeatures
|
Quiet Area, Community Centre |
|
EquipmentType
|
Water Heater |
|
Features
|
Cul-de-sac, Balcony |
|
ParkingSpaceTotal
|
2 |
|
RentalEquipmentType
|
Water Heater |
Building
|
BathroomTotal
|
2 |
|
BedroomsAboveGround
|
1 |
|
BedroomsBelowGround
|
1 |
|
BedroomsTotal
|
2 |
|
Appliances
|
Dishwasher, Dryer, Refrigerator, Water Softener, Washer, Microwave Built-in, Gas Stove(s), Window Coverings, Garage Door Opener |
|
ArchitecturalStyle
|
Bungalow |
|
BasementDevelopment
|
Finished |
|
BasementType
|
Full (finished) |
|
ConstructedDate
|
2014 |
|
ConstructionStyleAttachment
|
Attached |
|
CoolingType
|
Central Air Conditioning |
|
ExteriorFinish
|
Brick, Vinyl Siding |
|
FireProtection
|
Smoke Detectors |
|
FoundationType
|
Poured Concrete |
|
HeatingFuel
|
Natural Gas |
|
HeatingType
|
Forced Air |
|
StoriesTotal
|
1 |
|
SizeInterior
|
1395.43 Sqft |
|
Type
|
Row / Townhouse |
|
UtilityWater
|
Municipal Water |
Parking
Land
|
AccessType
|
Highway Nearby |
|
Acreage
|
No |
|
LandAmenities
|
Golf Nearby, Hospital, Park, Place Of Worship, Schools, Shopping |
|
LandscapeFeatures
|
Landscaped |
|
Sewer
|
Municipal Sewage System |
|
SizeDepth
|
103 Ft |
|
SizeFrontage
|
26 Ft |
|
SizeTotalText
|
Under 1/2 Acre |
|
ZoningDescription
|
R3-17 |
Rooms
| Level |
Type |
Length |
Width |
Dimensions |
|
Basement |
Recreation Room |
|
|
16'2'' x 12'8'' |
|
Basement |
Bedroom |
|
|
13'11'' x 11'9'' |
|
Basement |
Recreation Room |
|
|
16'2'' x 12'8'' |
|
Basement |
4pc Bathroom |
|
|
4'11'' x 8'3'' |
|
Basement |
Laundry Room |
|
|
6'4'' x 8'3'' |
|
Basement |
Utility Room |
|
|
20'3'' x 12'5'' |
|
Main Level |
3pc Bathroom |
|
|
10'10'' x 8'0'' |
|
Main Level |
Dining Room |
|
|
10'5'' x 13'3'' |
|
Main Level |
Kitchen |
|
|
9'10'' x 13'3'' |
|
Main Level |
Living Room |
|
|
16'3'' x 13'3'' |
|
Main Level |
Primary Bedroom |
|
|
14'6'' x 11'9'' |
https://www.realtor.ca/real-estate/27648934/111-king-street-e-unit-9-ingersoll







