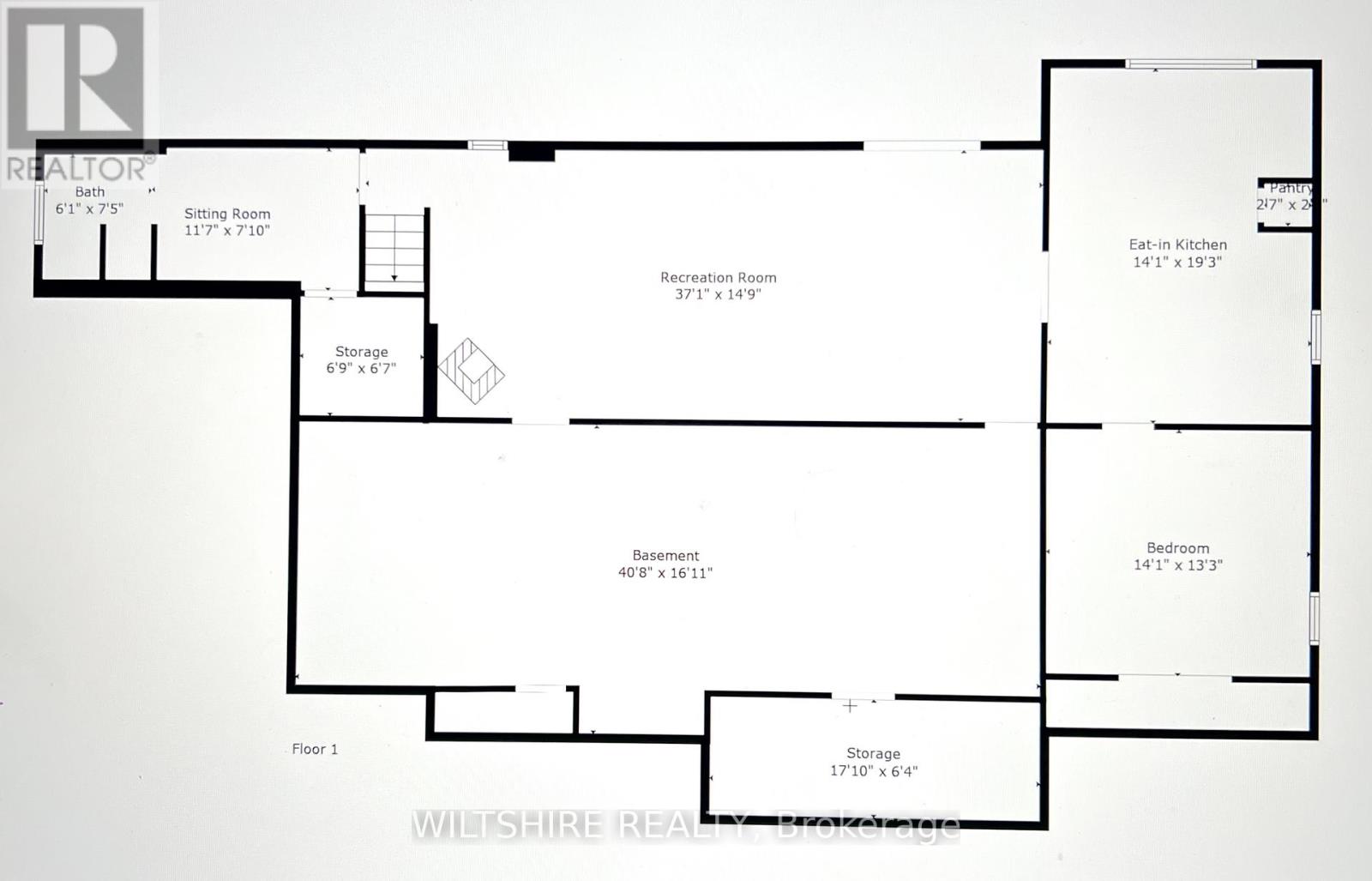3 Bedroom
3 Bathroom
2999.975 - 3499.9705 sqft
Fireplace
Inground Pool
Central Air Conditioning
Forced Air
$784,500
This 1.37-acre private lot, this well built solid ranch has over 3000 square feet of living space. The main floor features a large entry foyer, laundry room w/sink, an eat-in kitchen with ample counter and cupboard space, open to a dining room overlooking the expansive lot. Additionally, the front of the home includes a living room, a family room, 3 bedrooms, and 3 bathrooms. The lower level boasts a secondary kitchen, an additional recreation room, a bonus room, and plenty of storage. The walk-out basement leads to an outdoor private oasis, complete with an in-ground pool and bountiful gardens, featuring a variety of fruit trees, grapevines, herbs, and vegetables.*property being sold as is, where is* (id:51914)
Property Details
|
MLS® Number
|
X9267415 |
|
Property Type
|
Single Family |
|
Community Name
|
South Middleton |
|
ParkingSpaceTotal
|
6 |
|
PoolType
|
Inground Pool |
|
Structure
|
Workshop |
Building
|
BathroomTotal
|
3 |
|
BedroomsAboveGround
|
3 |
|
BedroomsTotal
|
3 |
|
Appliances
|
Water Heater, Dryer |
|
BasementDevelopment
|
Finished |
|
BasementFeatures
|
Walk Out |
|
BasementType
|
N/a (finished) |
|
ConstructionStyleAttachment
|
Detached |
|
CoolingType
|
Central Air Conditioning |
|
ExteriorFinish
|
Brick |
|
FireplacePresent
|
Yes |
|
FoundationType
|
Concrete |
|
HeatingFuel
|
Natural Gas |
|
HeatingType
|
Forced Air |
|
SizeInterior
|
2999.975 - 3499.9705 Sqft |
|
Type
|
House |
Parking
Land
|
Acreage
|
No |
|
Sewer
|
Septic System |
|
SizeDepth
|
238 Ft ,10 In |
|
SizeFrontage
|
189 Ft ,1 In |
|
SizeIrregular
|
189.1 X 238.9 Ft |
|
SizeTotalText
|
189.1 X 238.9 Ft |
Rooms
| Level |
Type |
Length |
Width |
Dimensions |
|
Lower Level |
Recreational, Games Room |
11.3 m |
4.5 m |
11.3 m x 4.5 m |
|
Lower Level |
Kitchen |
12.4 m |
5.16 m |
12.4 m x 5.16 m |
|
Main Level |
Laundry Room |
2.03 m |
2.39 m |
2.03 m x 2.39 m |
|
Main Level |
Kitchen |
3.99 m |
4.67 m |
3.99 m x 4.67 m |
|
Main Level |
Dining Room |
3.91 m |
4.67 m |
3.91 m x 4.67 m |
|
Main Level |
Family Room |
12.1 m |
16.4 m |
12.1 m x 16.4 m |
|
Main Level |
Living Room |
18.5 m |
14 m |
18.5 m x 14 m |
|
Main Level |
Primary Bedroom |
4.29 m |
4.44 m |
4.29 m x 4.44 m |
|
Main Level |
Bedroom 2 |
3.23 m |
3.3 m |
3.23 m x 3.3 m |
|
Main Level |
Bedroom 3 |
4.24 m |
3.61 m |
4.24 m x 3.61 m |
https://www.realtor.ca/real-estate/27326448/1090-colonel-talbot-road-norfolk-south-middleton-south-middleton












































