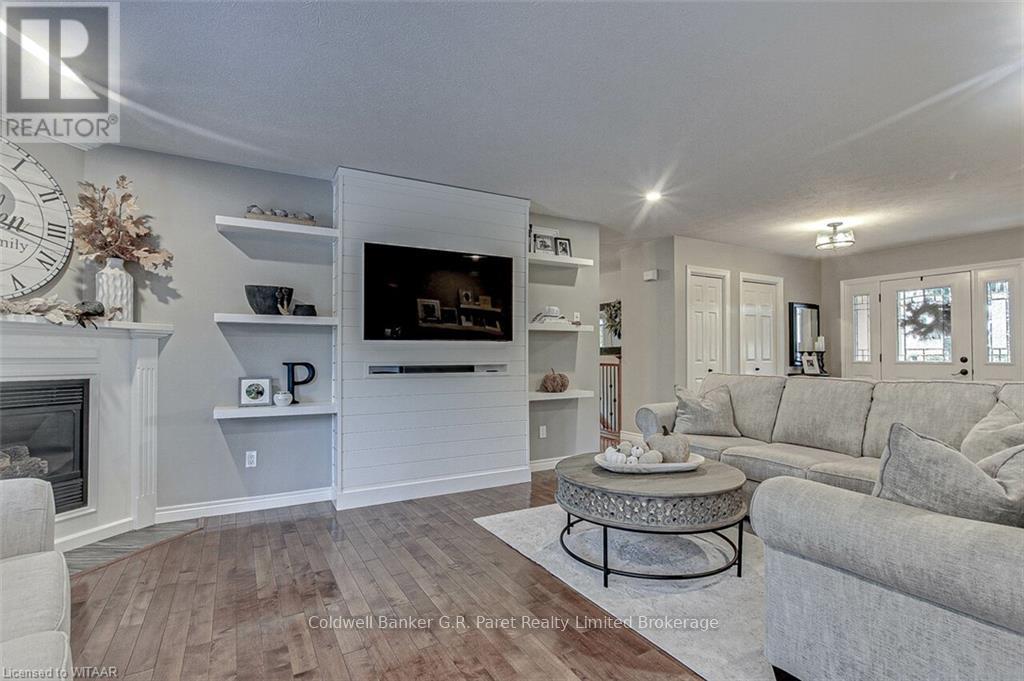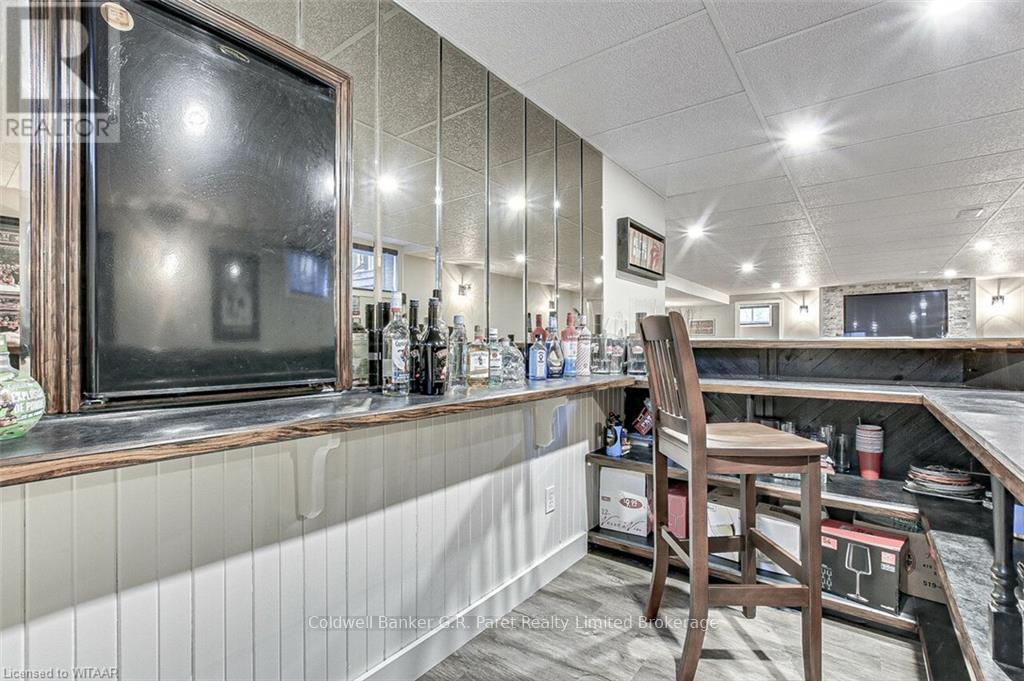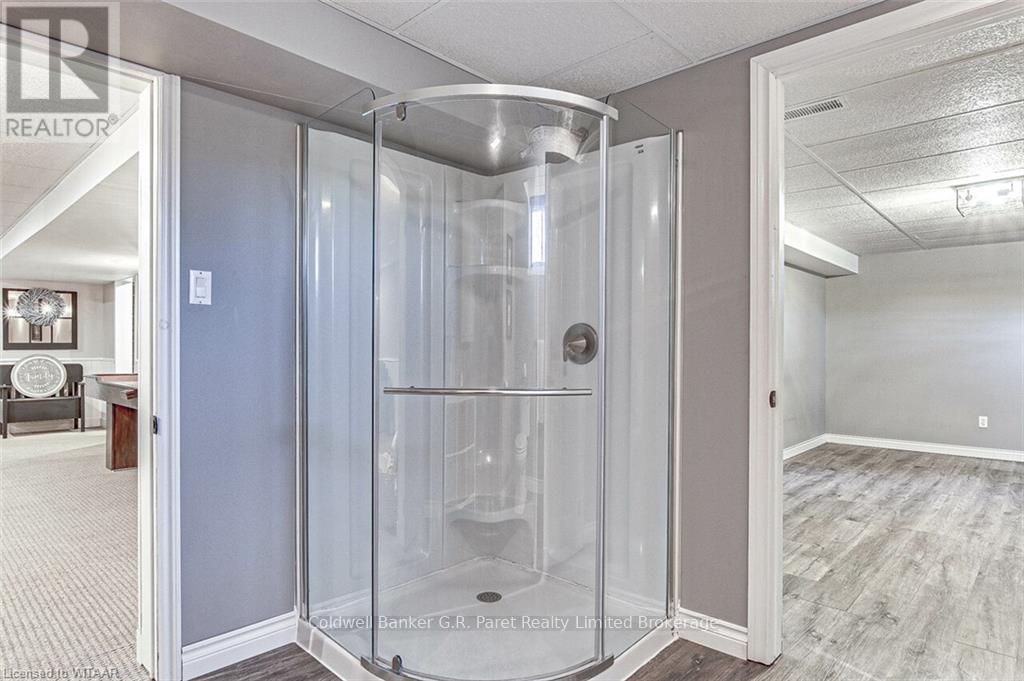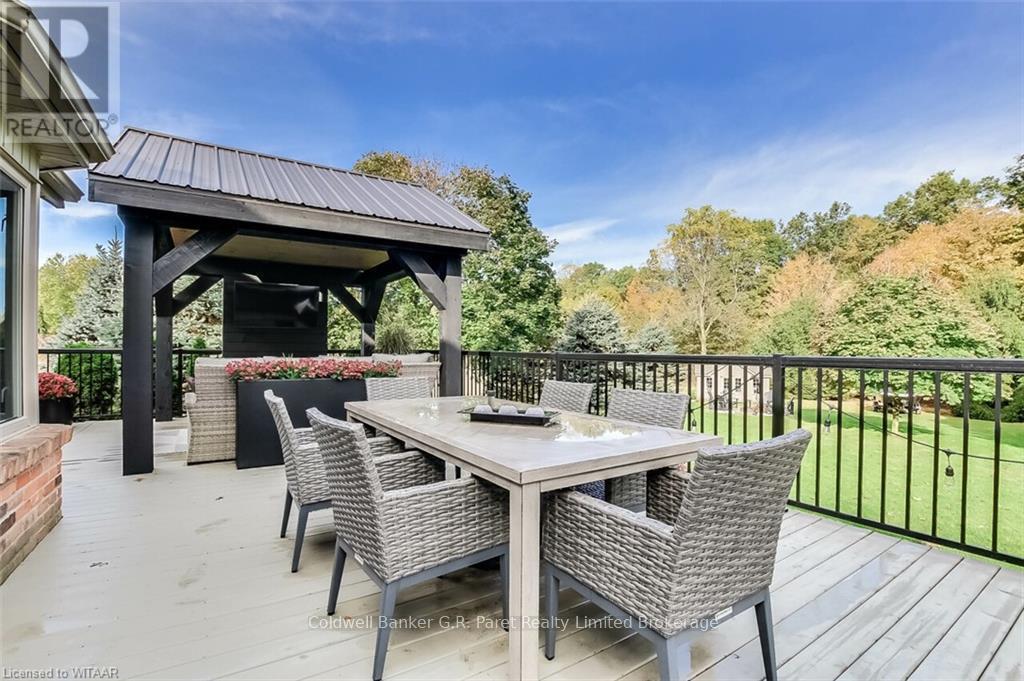4 Bedroom
3 Bathroom
1,500 - 2,000 ft2
Bungalow
Fireplace
Central Air Conditioning
Forced Air
Lawn Sprinkler, Landscaped
$1,169,900
Stunning Custom-Built Bungalow on a private ravine one acre lot. Nestled on a serene ravine property just minutes from Tillsonburg is this one-owner custom-built bungalow offering a perfect blend of privacy, comfort, and modern design. With beautiful maple hardwood floors flowing throughout, this home exudes timeless elegance and meticulous attention to detail. Bright and airy open-concept living and dining areas, ideal for both family gatherings and entertaining guests, with panoramic views of the lush ravine from every rear window. Updated shaker style maple kitchen with granite tops, new appliances and a large island ? perfect for cooking and casual dining. A luxurious master suite is located privately on the west end of the home with a oversize ensuite bath, featuring a deep soaking tub creating a spa-like atmosphere. The far east end of the home offers two additional bedrooms with separate 4pc. bath. Entertainment-Ready Rec & Games Room in the lower level boasts a built-in bar which is perfect for game nights or relaxing with friends. An exercise room and additional bedroom with an en-suite bathroom offer both versatility and convenience. Step outside to a stunning deck with a new covered wood-beam gazebo, ideal for al fresco dining, relaxing, or enjoying the view of your private lot. The home offers a double-car attached garage plus a detached storage garage (16' X 20'), offering plenty of room for vehicles, equipment, or hobbies. Recent updates include: New Kitchen (2013), New Appliances (2021), New garage doors & openers (2023), Shop re-done with roof & siding (2022), Front & Rear Sprinklers (2016), Shed (2019). This ranch bungalow is more than just a home; it?s a sanctuary, offering tranquility and natural beauty with easy access to local amenities. Don?t miss your chance to own this meticulously maintained, one-of-a-kind property. (id:51914)
Property Details
|
MLS® Number
|
X10745326 |
|
Property Type
|
Single Family |
|
Community Name
|
Rural Middleton |
|
Community Features
|
School Bus |
|
Equipment Type
|
None |
|
Features
|
Hillside, Wooded Area, Rolling, Level, Sump Pump |
|
Parking Space Total
|
10 |
|
Rental Equipment Type
|
None |
|
Structure
|
Deck, Workshop |
Building
|
Bathroom Total
|
3 |
|
Bedrooms Above Ground
|
3 |
|
Bedrooms Below Ground
|
1 |
|
Bedrooms Total
|
4 |
|
Age
|
16 To 30 Years |
|
Amenities
|
Fireplace(s) |
|
Appliances
|
Water Heater, Dishwasher, Dryer, Garage Door Opener, Microwave, Stove, Washer, Window Coverings, Refrigerator |
|
Architectural Style
|
Bungalow |
|
Basement Development
|
Partially Finished |
|
Basement Type
|
Full (partially Finished) |
|
Construction Style Attachment
|
Detached |
|
Cooling Type
|
Central Air Conditioning |
|
Exterior Finish
|
Vinyl Siding, Brick |
|
Fireplace Present
|
Yes |
|
Fireplace Total
|
2 |
|
Foundation Type
|
Poured Concrete |
|
Heating Fuel
|
Natural Gas |
|
Heating Type
|
Forced Air |
|
Stories Total
|
1 |
|
Size Interior
|
1,500 - 2,000 Ft2 |
|
Type
|
House |
|
Utility Water
|
Drilled Well |
Parking
Land
|
Acreage
|
No |
|
Landscape Features
|
Lawn Sprinkler, Landscaped |
|
Sewer
|
Septic System |
|
Size Irregular
|
150 X 302.5 Acre ; 150.43ftx302.49ftx150.43ftx302.49ft |
|
Size Total Text
|
150 X 302.5 Acre ; 150.43ftx302.49ftx150.43ftx302.49ft|1/2 - 1.99 Acres |
|
Zoning Description
|
Hl |
Rooms
| Level |
Type |
Length |
Width |
Dimensions |
|
Basement |
Other |
4.01 m |
2.57 m |
4.01 m x 2.57 m |
|
Basement |
Other |
7.32 m |
3.28 m |
7.32 m x 3.28 m |
|
Basement |
Bedroom |
5.28 m |
3.68 m |
5.28 m x 3.68 m |
|
Basement |
Recreational, Games Room |
11.38 m |
6.93 m |
11.38 m x 6.93 m |
|
Main Level |
Foyer |
3.56 m |
2.57 m |
3.56 m x 2.57 m |
|
Main Level |
Dining Room |
4.27 m |
4.01 m |
4.27 m x 4.01 m |
|
Main Level |
Great Room |
5.72 m |
3.73 m |
5.72 m x 3.73 m |
|
Main Level |
Kitchen |
3.53 m |
3.48 m |
3.53 m x 3.48 m |
|
Main Level |
Eating Area |
3.28 m |
2.72 m |
3.28 m x 2.72 m |
|
Main Level |
Primary Bedroom |
5.99 m |
3.68 m |
5.99 m x 3.68 m |
|
Main Level |
Bedroom |
3.73 m |
3.35 m |
3.73 m x 3.35 m |
|
Main Level |
Bedroom |
3.84 m |
3.25 m |
3.84 m x 3.25 m |
https://www.realtor.ca/real-estate/27541397/109-shorties-side-road-norfolk-rural-middleton













































