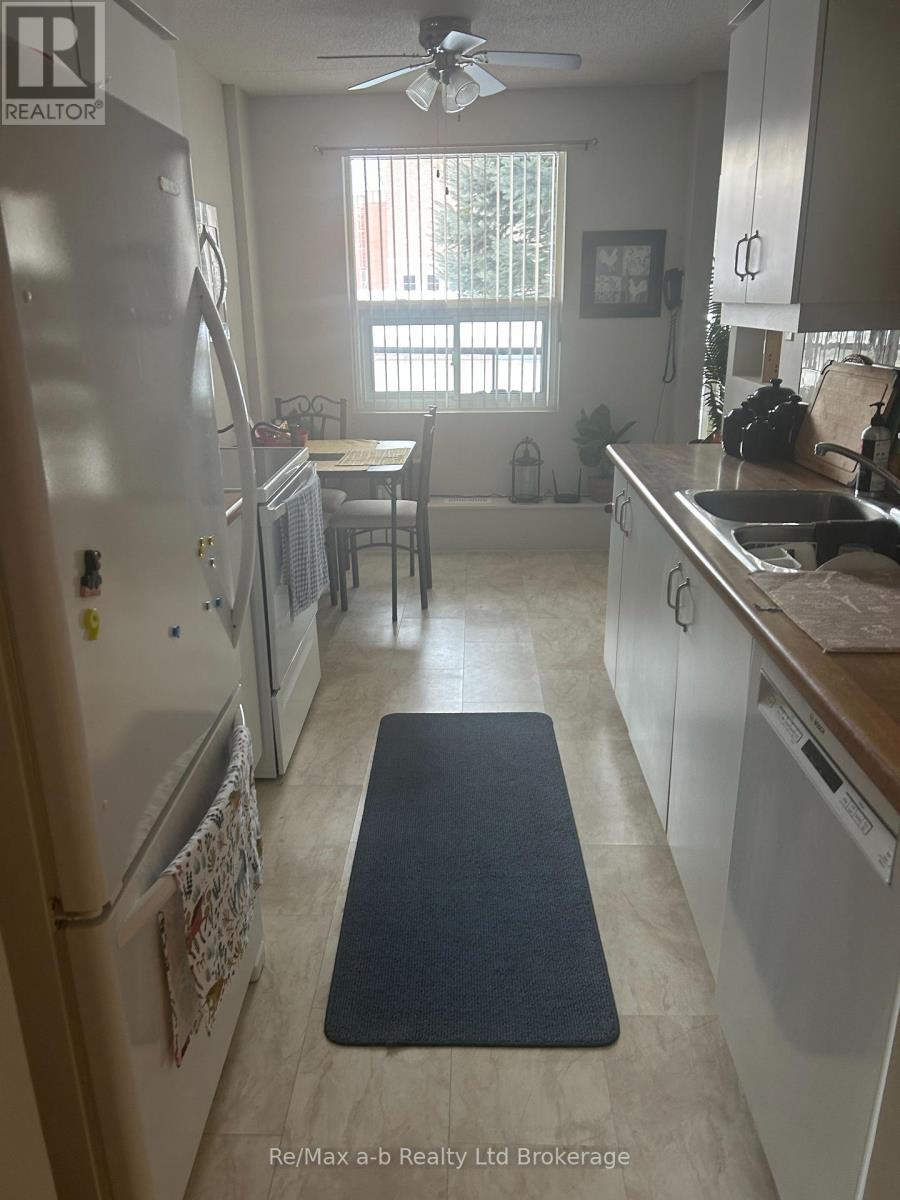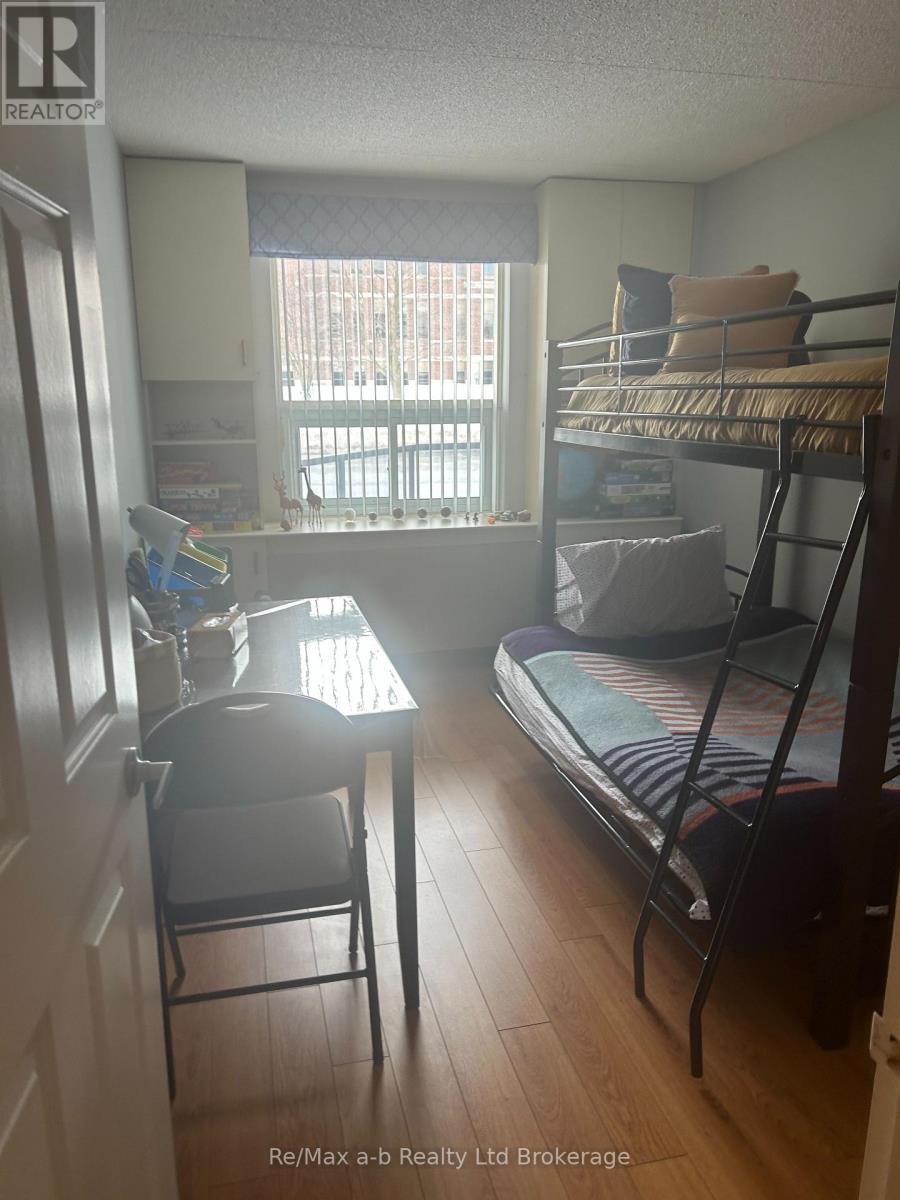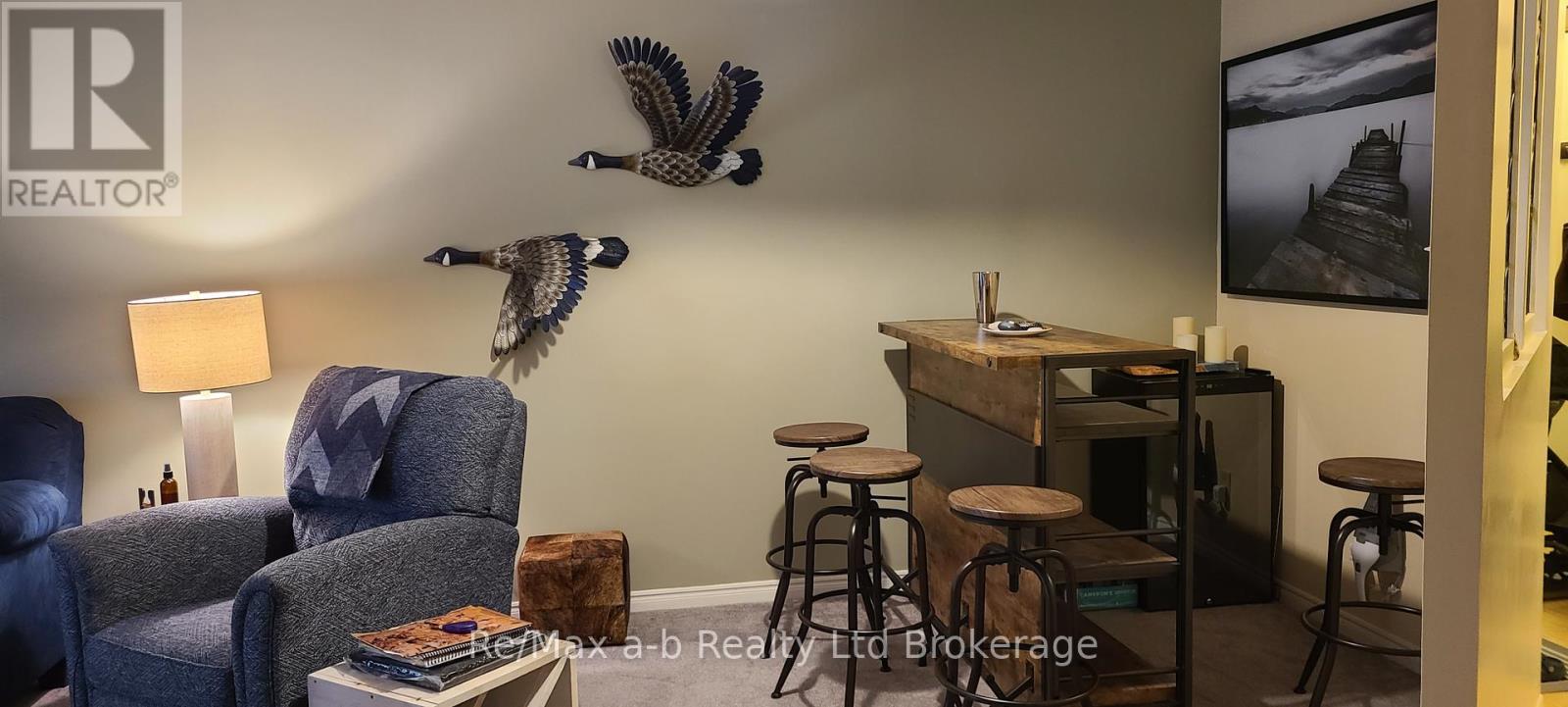2 Bedroom
2 Bathroom
1,200 - 1,399 ft2
Central Air Conditioning
Forced Air
Landscaped
$1,900 Monthly
This is a 2 bedroom unit approximately 1200 sq. ft. on the main floor, 2 baths, storage/utility room. Spacious living area and Patio door to your balcony facing West. Bright sunny kitchen with west facing window , well outfitted with dishwasher stove and OTR microwave , bath fitter updates to both baths. Well run and respected in the community. An all brick exterior. Balconies, controlled entry, in-unit laundry and a social room. Walk to shops, banks, churches and restaurants. Memorial Park is in your backyard a controlled entrance for security, a small locker in the common area for extra storage, and a meeting/games room for socializing. Your assigned parking space is just steps away, and also visitor parking is available. (id:51914)
Property Details
|
MLS® Number
|
X12094051 |
|
Property Type
|
Single Family |
|
Community Name
|
Ingersoll - South |
|
Community Features
|
Pet Restrictions |
|
Features
|
Balcony, Level, Paved Yard, In Suite Laundry |
|
Parking Space Total
|
1 |
|
Structure
|
Patio(s) |
Building
|
Bathroom Total
|
2 |
|
Bedrooms Above Ground
|
2 |
|
Bedrooms Total
|
2 |
|
Age
|
31 To 50 Years |
|
Amenities
|
Storage - Locker |
|
Appliances
|
Water Heater, All |
|
Cooling Type
|
Central Air Conditioning |
|
Exterior Finish
|
Concrete, Brick |
|
Foundation Type
|
Concrete |
|
Heating Fuel
|
Electric |
|
Heating Type
|
Forced Air |
|
Size Interior
|
1,200 - 1,399 Ft2 |
|
Type
|
Apartment |
Parking
Land
|
Acreage
|
No |
|
Landscape Features
|
Landscaped |
Rooms
| Level |
Type |
Length |
Width |
Dimensions |
|
Main Level |
Kitchen |
4.41 m |
4.57 m |
4.41 m x 4.57 m |
|
Main Level |
Bedroom |
5.99 m |
3.86 m |
5.99 m x 3.86 m |
|
Main Level |
Bedroom 2 |
5.68 m |
2.74 m |
5.68 m x 2.74 m |
|
Main Level |
Bathroom |
|
|
Measurements not available |
|
Main Level |
Bathroom |
|
|
Measurements not available |
|
Ground Level |
Foyer |
|
|
Measurements not available |
|
Ground Level |
Great Room |
5.23 m |
9.95 m |
5.23 m x 9.95 m |
https://www.realtor.ca/real-estate/28193134/104-217-thames-street-s-ingersoll-ingersoll-south-ingersoll-south





















