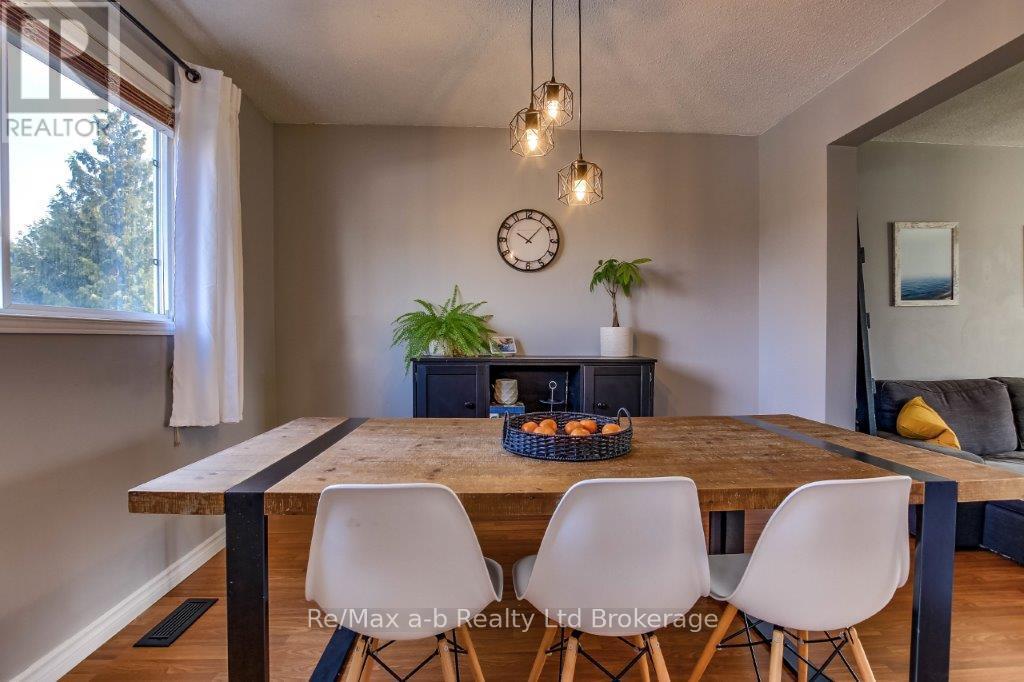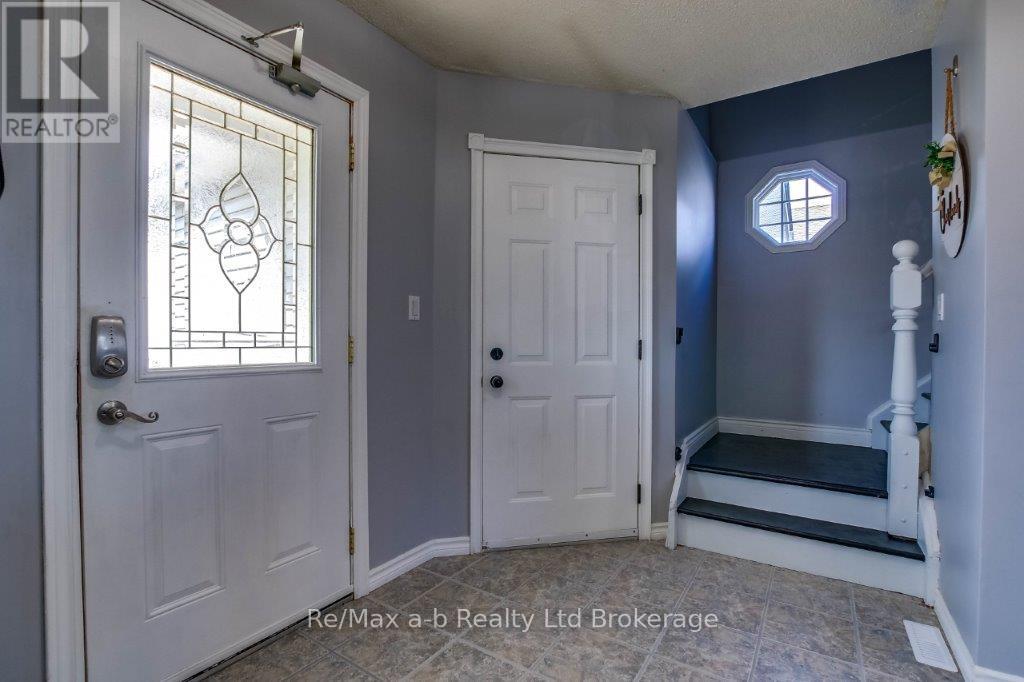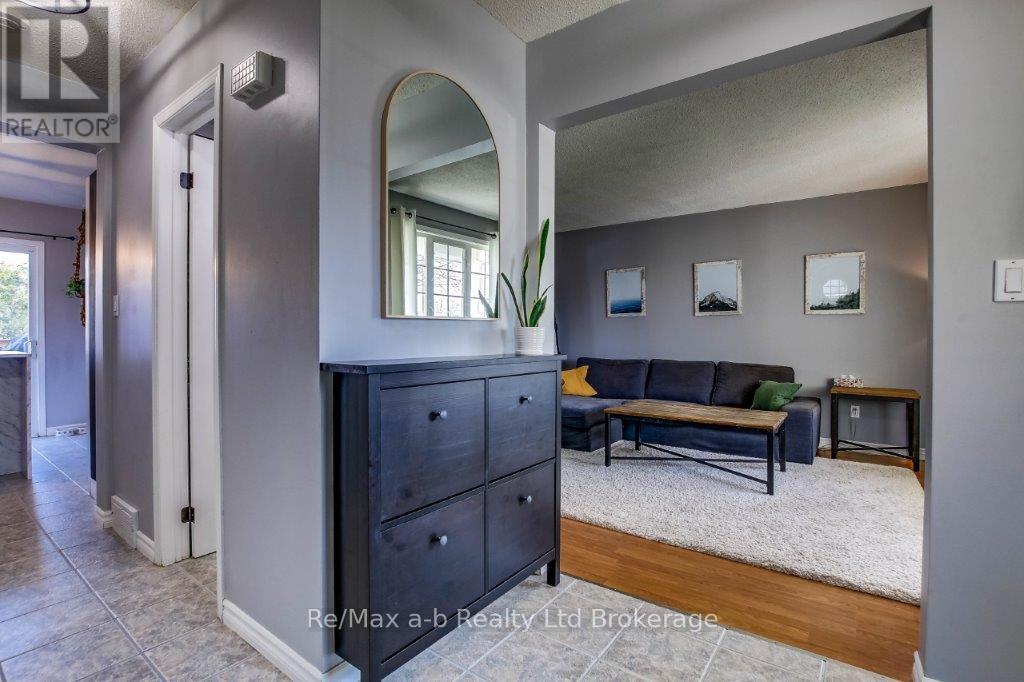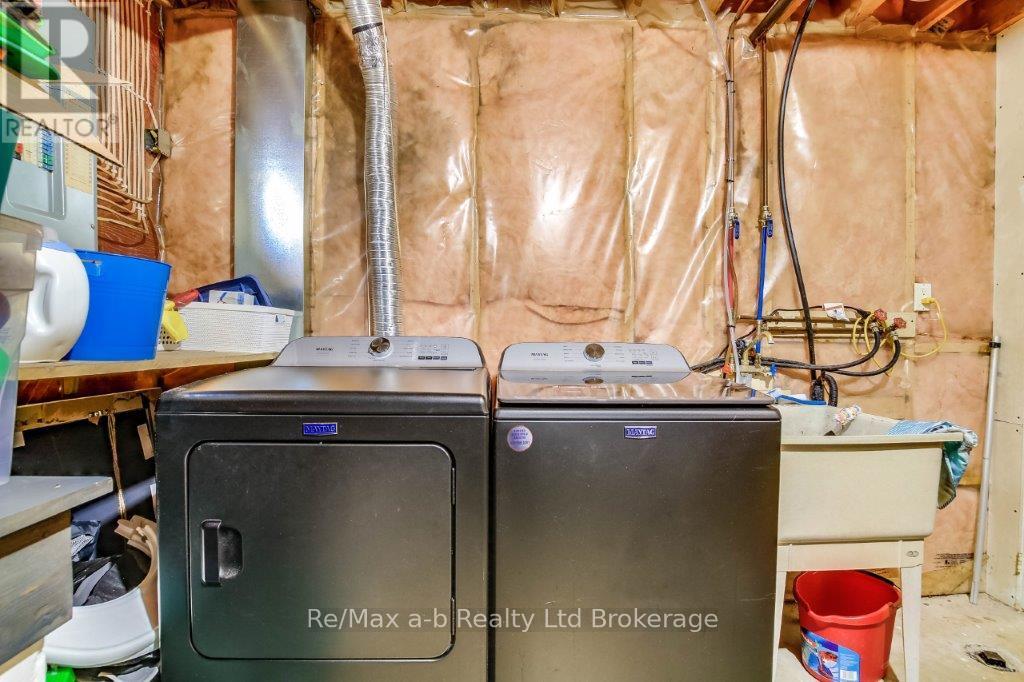3 Bedroom
3 Bathroom
1,100 - 1,500 ft2
Above Ground Pool
Central Air Conditioning
Forced Air
$649,900
Charming Family Home with Endless Amenities! Welcome to this stunning 3-bedroom, 3-bathroom home that ticks all the boxes for comfort, style, and convenience. Nestled on a spacious lot in a desirable neighborhood, this property offers a perfect blend of practicality and charm. Step inside to find a well-maintained interior featuring modern updates, including a newer roof, furnace, and air conditioning, ensuring peace of mind for years to come. The functional layout provides ample space for family living and entertaining, with a walk-out basement that adds versatility and extra square footage to suit your needs. Outside, the magic continues! The backyard boasts an above-ground pool, ideal for relaxing summer days, and plenty of room to play or unwind. Located close to schools, shopping, parks, and community amenities, you'll enjoy a lifestyle of convenience and leisure. The property also features a single-car garage, complemented by a driveway that accommodates up to 4 cars, perfect for gatherings or family needs. (id:51914)
Property Details
|
MLS® Number
|
X12100238 |
|
Property Type
|
Single Family |
|
Neigbourhood
|
North Woodstock |
|
Community Name
|
Woodstock - North |
|
Features
|
Irregular Lot Size |
|
Parking Space Total
|
5 |
|
Pool Type
|
Above Ground Pool |
Building
|
Bathroom Total
|
3 |
|
Bedrooms Above Ground
|
3 |
|
Bedrooms Total
|
3 |
|
Age
|
16 To 30 Years |
|
Appliances
|
Water Softener, Dishwasher, Dryer, Stove, Washer, Refrigerator |
|
Basement Features
|
Walk Out |
|
Basement Type
|
N/a |
|
Construction Style Attachment
|
Detached |
|
Cooling Type
|
Central Air Conditioning |
|
Exterior Finish
|
Vinyl Siding |
|
Foundation Type
|
Poured Concrete |
|
Half Bath Total
|
1 |
|
Heating Fuel
|
Natural Gas |
|
Heating Type
|
Forced Air |
|
Stories Total
|
2 |
|
Size Interior
|
1,100 - 1,500 Ft2 |
|
Type
|
House |
|
Utility Water
|
Municipal Water |
Parking
Land
|
Acreage
|
No |
|
Sewer
|
Sanitary Sewer |
|
Size Depth
|
147 Ft ,8 In |
|
Size Frontage
|
40 Ft |
|
Size Irregular
|
40 X 147.7 Ft |
|
Size Total Text
|
40 X 147.7 Ft |
|
Zoning Description
|
R1a |
Rooms
| Level |
Type |
Length |
Width |
Dimensions |
|
Second Level |
Bedroom |
3.04 m |
3.65 m |
3.04 m x 3.65 m |
|
Second Level |
Primary Bedroom |
4.26 m |
3.75 m |
4.26 m x 3.75 m |
|
Second Level |
Bedroom |
3.22 m |
2.99 m |
3.22 m x 2.99 m |
|
Basement |
Recreational, Games Room |
7.31 m |
3.04 m |
7.31 m x 3.04 m |
|
Basement |
Utility Room |
4.26 m |
2.43 m |
4.26 m x 2.43 m |
|
Lower Level |
Cold Room |
5.2 m |
1.01 m |
5.2 m x 1.01 m |
|
Main Level |
Dining Room |
3.09 m |
3.2 m |
3.09 m x 3.2 m |
|
Ground Level |
Living Room |
4.36 m |
3.5 m |
4.36 m x 3.5 m |
|
Ground Level |
Kitchen |
4.16 m |
3.17 m |
4.16 m x 3.17 m |
https://www.realtor.ca/real-estate/28206759/1039-devonshire-avenue-woodstock-woodstock-north-woodstock-north









































