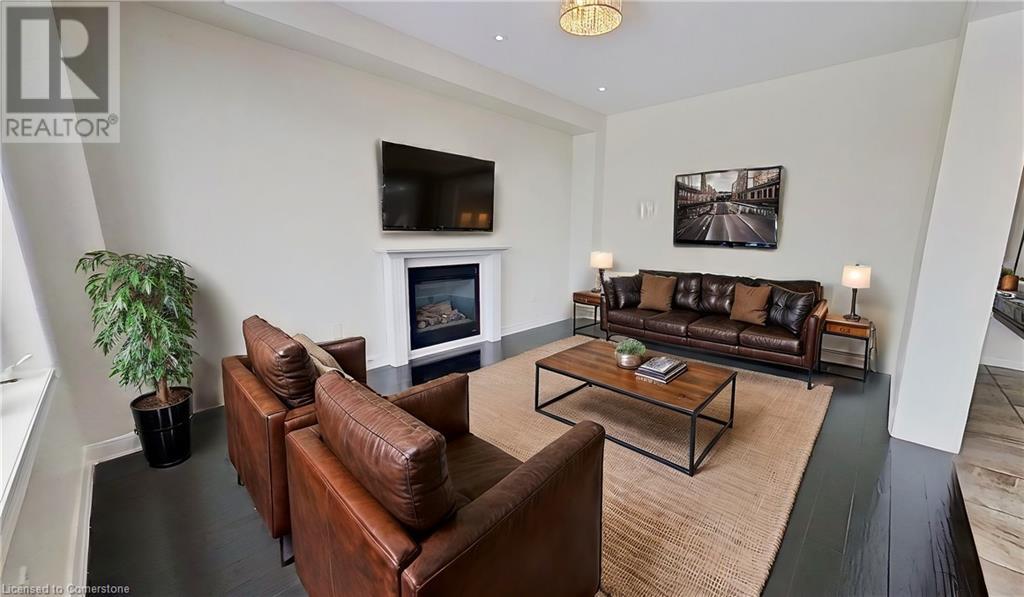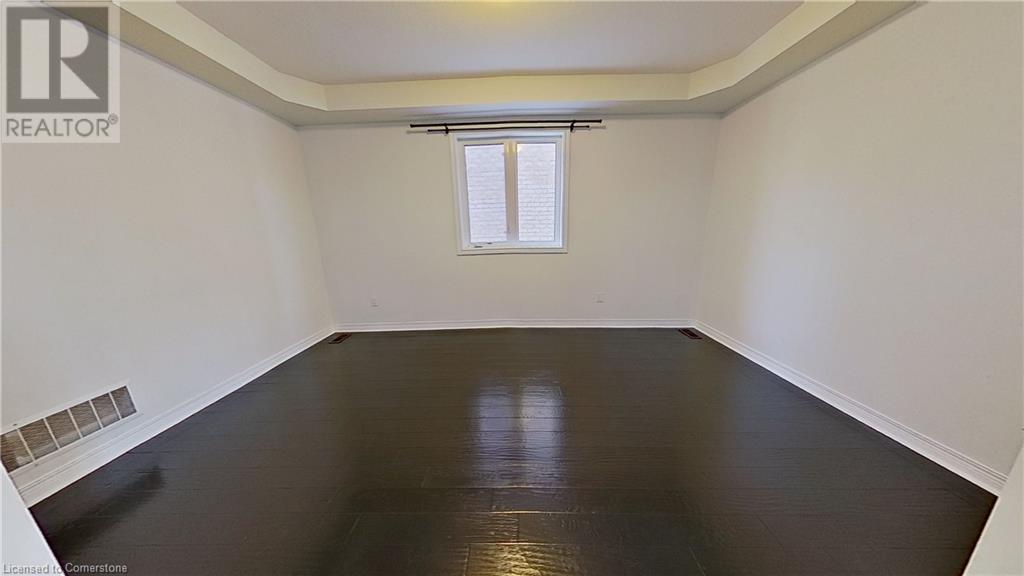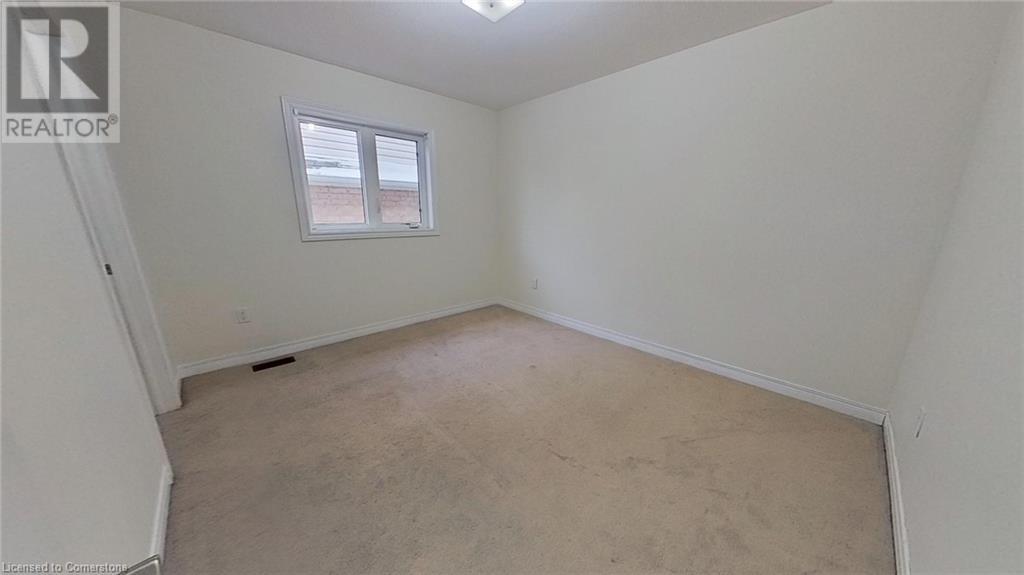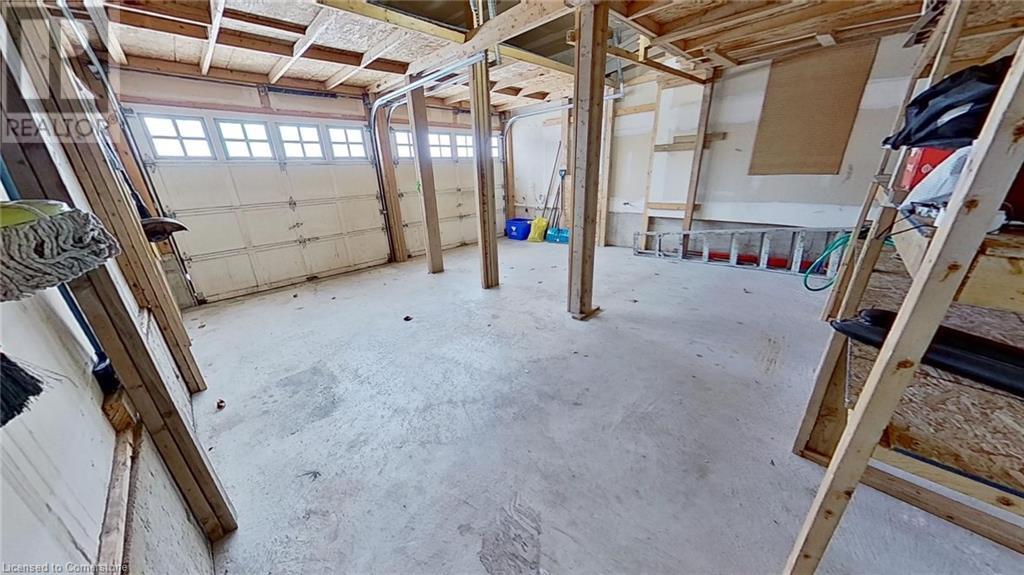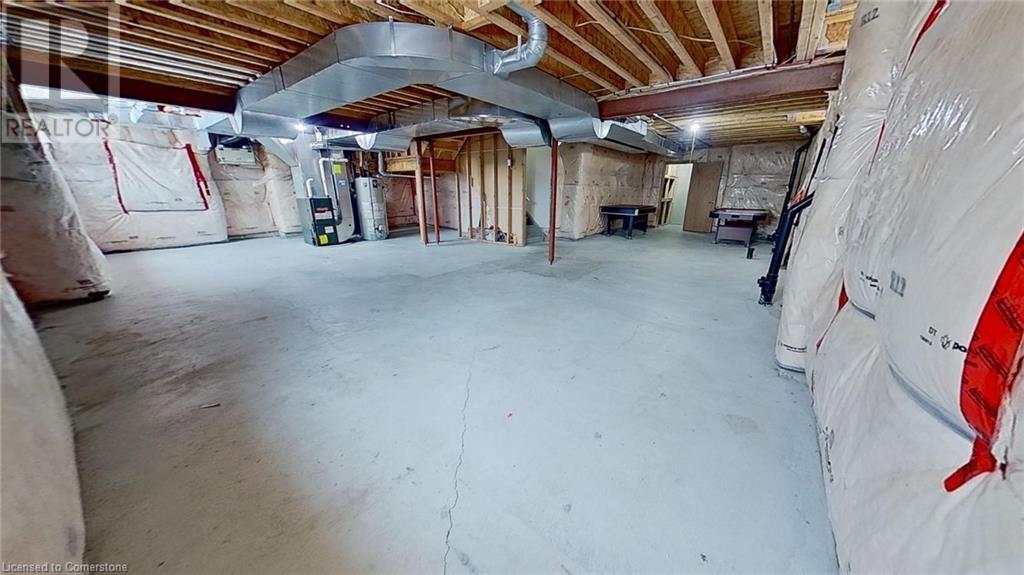4 Bedroom
3 Bathroom
2,460 ft2
2 Level
Fireplace
Central Air Conditioning
Forced Air
$869,999
Welcome to spacious home with Customized enlarged & upgraded kitchen w/extra cabinets. Open concept with 9ft ceilings on the main floor. Kitchen-Hallway large tiles. Living/dinning room/stairs-hardwood. Carpeted bedrooms. Great location home of 2460sq ft, 4bdrms, 2.5 Baths-the largest Harrington model. Side entrance to mud room. Upstairs Laundry. Double Door to Master Bdrm. Double Sinks Upstairs Baths. Next to Pittock Conversation camp site/trails/fishing. Freehold, detached home with extra deep lot for gardening or enjoyment. Plenty of backyard to build your pool and summer retreat /fire pit. All fenced in with 10x10ft enlarged deck. Extensive shelving units in garage & cool room. Including: Stainless Steel Fridge, Gas Stove, Dishwasher, Washer, Dryer, Lights & Fixtures, A/C. Rental Water Heater & Cullighan's Water Softener. Within driving distance to soccer fields, playground, hospital, Toyota, Shopping, Serviced by school & city buses. Wired for high speed Bell Fibe. (id:51914)
Property Details
|
MLS® Number
|
40689516 |
|
Property Type
|
Single Family |
|
Amenities Near By
|
Beach, Hospital, Park, Playground, Public Transit, Schools |
|
Community Features
|
School Bus |
|
Features
|
Southern Exposure, Conservation/green Belt |
|
Parking Space Total
|
4 |
Building
|
Bathroom Total
|
3 |
|
Bedrooms Above Ground
|
4 |
|
Bedrooms Total
|
4 |
|
Appliances
|
Dishwasher, Dryer, Refrigerator, Water Softener, Washer, Gas Stove(s), Hood Fan, Window Coverings |
|
Architectural Style
|
2 Level |
|
Basement Development
|
Unfinished |
|
Basement Type
|
Full (unfinished) |
|
Constructed Date
|
2013 |
|
Construction Style Attachment
|
Detached |
|
Cooling Type
|
Central Air Conditioning |
|
Exterior Finish
|
Aluminum Siding |
|
Fireplace Present
|
Yes |
|
Fireplace Total
|
1 |
|
Half Bath Total
|
1 |
|
Heating Type
|
Forced Air |
|
Stories Total
|
2 |
|
Size Interior
|
2,460 Ft2 |
|
Type
|
House |
|
Utility Water
|
Municipal Water |
Parking
Land
|
Acreage
|
No |
|
Land Amenities
|
Beach, Hospital, Park, Playground, Public Transit, Schools |
|
Sewer
|
Municipal Sewage System |
|
Size Depth
|
198 Ft |
|
Size Frontage
|
49 Ft |
|
Size Total Text
|
Under 1/2 Acre |
|
Zoning Description
|
R2 |
Rooms
| Level |
Type |
Length |
Width |
Dimensions |
|
Second Level |
5pc Bathroom |
|
|
Measurements not available |
|
Second Level |
5pc Bathroom |
|
|
Measurements not available |
|
Second Level |
Bedroom |
|
|
11'8'' x 10'0'' |
|
Second Level |
Bedroom |
|
|
14'8'' x 10'0'' |
|
Second Level |
Bedroom |
|
|
12'4'' x 12'0'' |
|
Second Level |
Primary Bedroom |
|
|
18'6'' x 12'2'' |
|
Main Level |
2pc Bathroom |
|
|
Measurements not available |
|
Main Level |
Living Room |
|
|
8'10'' x 15'7'' |
|
Main Level |
Kitchen |
|
|
10'2'' x 15'9'' |
|
Main Level |
Breakfast |
|
|
10'0'' x 17'11'' |
|
Main Level |
Family Room |
|
|
11'4'' x 15'11'' |
https://www.realtor.ca/real-estate/27794107/1021-upper-thames-drive-woodstock










