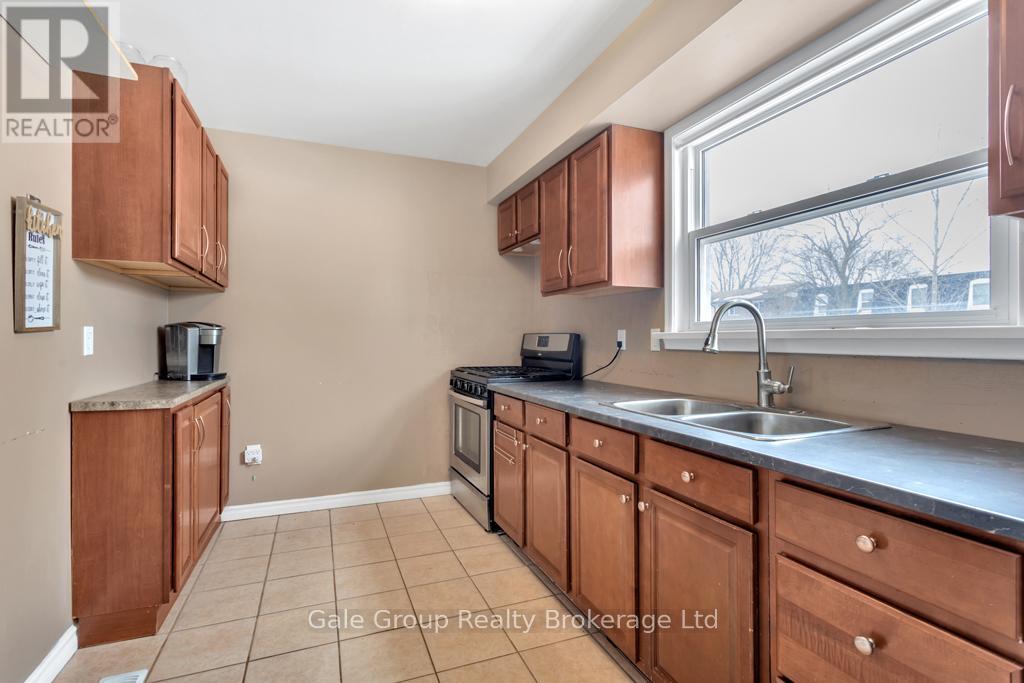4 Bedroom
2 Bathroom
1,100 - 1,500 ft2
Central Air Conditioning
Forced Air
$536,900
This beautifully updated 3-bedroom, 1.5-bath semi-detached home in Woodstock offers modern living with comfort and convenience, featuring a stylish 2019 kitchen. Updated bathrooms, a spacious, light-filled layout, and recent upgrades including new eavestroughs, chimney, and a new fridge (2024), along with owned water heater and softener. While providing plenty of parking, being steps from a park, and just minutes from shopping, schools, and essential amenities, perfect for families, first-time buyers, or anyone seeking a peaceful retreat in a family-friendly neighborhood. Don't miss this opportunity to own this fantastic home! (id:51914)
Property Details
|
MLS® Number
|
X12006891 |
|
Property Type
|
Single Family |
|
Community Name
|
Woodstock - North |
|
Amenities Near By
|
Park, Place Of Worship, Public Transit, Schools |
|
Community Features
|
School Bus |
|
Parking Space Total
|
3 |
Building
|
Bathroom Total
|
2 |
|
Bedrooms Above Ground
|
3 |
|
Bedrooms Below Ground
|
1 |
|
Bedrooms Total
|
4 |
|
Appliances
|
Water Heater, Water Softener, Water Meter, Dryer, Stove, Washer, Refrigerator |
|
Basement Development
|
Partially Finished |
|
Basement Type
|
N/a (partially Finished) |
|
Construction Style Attachment
|
Semi-detached |
|
Cooling Type
|
Central Air Conditioning |
|
Exterior Finish
|
Aluminum Siding, Brick |
|
Foundation Type
|
Block |
|
Half Bath Total
|
1 |
|
Heating Fuel
|
Natural Gas |
|
Heating Type
|
Forced Air |
|
Stories Total
|
2 |
|
Size Interior
|
1,100 - 1,500 Ft2 |
|
Type
|
House |
|
Utility Water
|
Municipal Water |
Parking
Land
|
Acreage
|
No |
|
Land Amenities
|
Park, Place Of Worship, Public Transit, Schools |
|
Sewer
|
Sanitary Sewer |
|
Size Depth
|
100 Ft |
|
Size Frontage
|
30 Ft ,9 In |
|
Size Irregular
|
30.8 X 100 Ft |
|
Size Total Text
|
30.8 X 100 Ft |
Rooms
| Level |
Type |
Length |
Width |
Dimensions |
|
Second Level |
Bedroom |
5.3 m |
2.9 m |
5.3 m x 2.9 m |
|
Second Level |
Bedroom 2 |
3.1 m |
4 m |
3.1 m x 4 m |
|
Second Level |
Bedroom 2 |
2.9 m |
3.35 m |
2.9 m x 3.35 m |
|
Second Level |
Bathroom |
2.2 m |
2.4 m |
2.2 m x 2.4 m |
|
Basement |
Laundry Room |
2.8 m |
4.3 m |
2.8 m x 4.3 m |
|
Basement |
Bedroom |
3.3 m |
3.4 m |
3.3 m x 3.4 m |
|
Basement |
Utility Room |
3 m |
4 m |
3 m x 4 m |
|
Ground Level |
Kitchen |
4 m |
2.5 m |
4 m x 2.5 m |
|
Ground Level |
Bathroom |
1.25 m |
1.34 m |
1.25 m x 1.34 m |
|
Ground Level |
Living Room |
6.4 m |
3.5 m |
6.4 m x 3.5 m |
Utilities
https://www.realtor.ca/real-estate/27995184/1012-b-nesbitt-crescent-s-woodstock-woodstock-north-woodstock-north



























