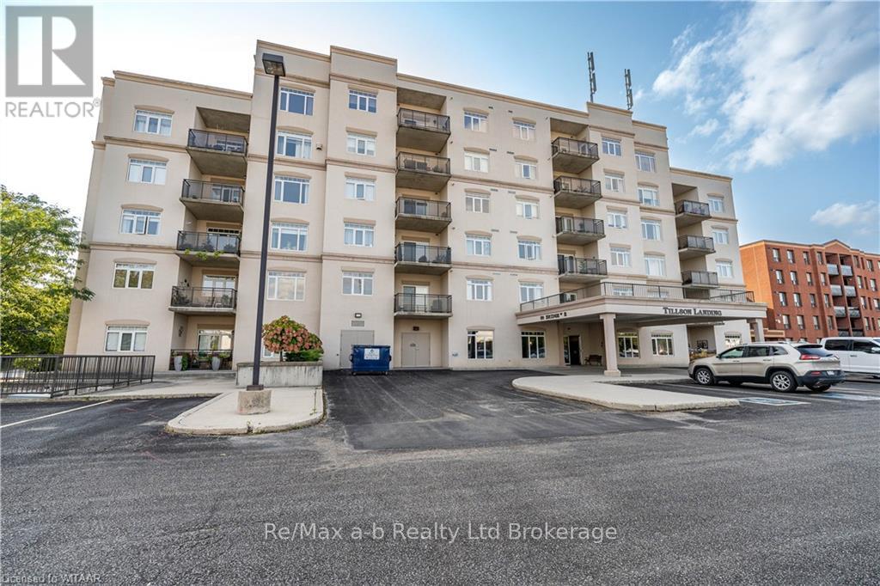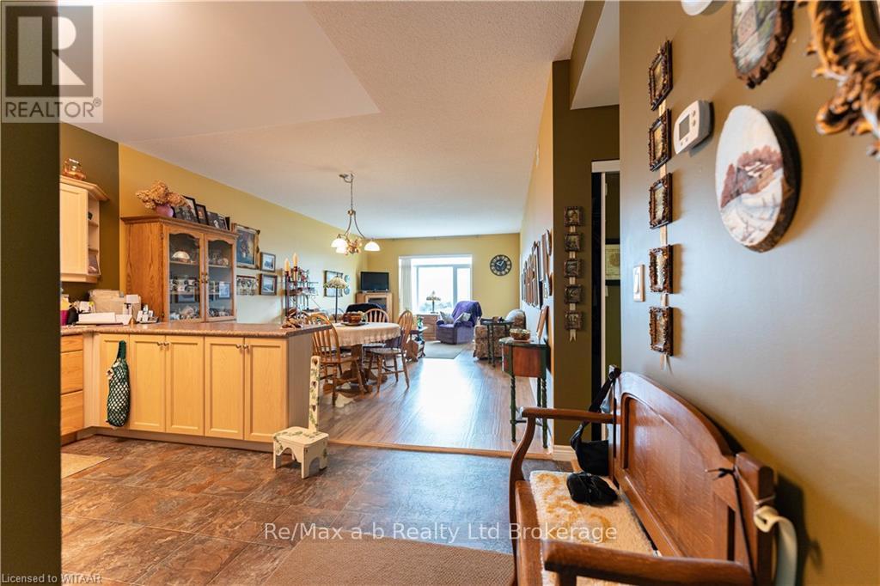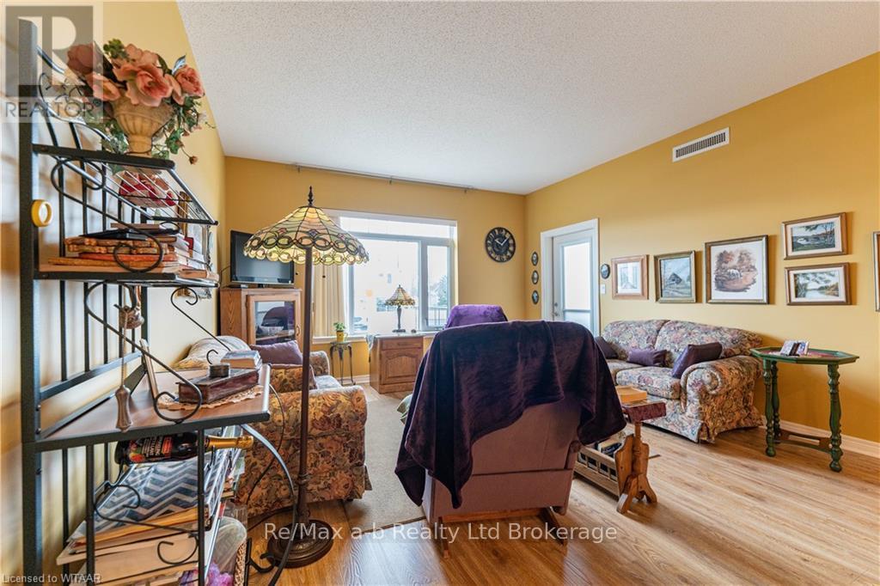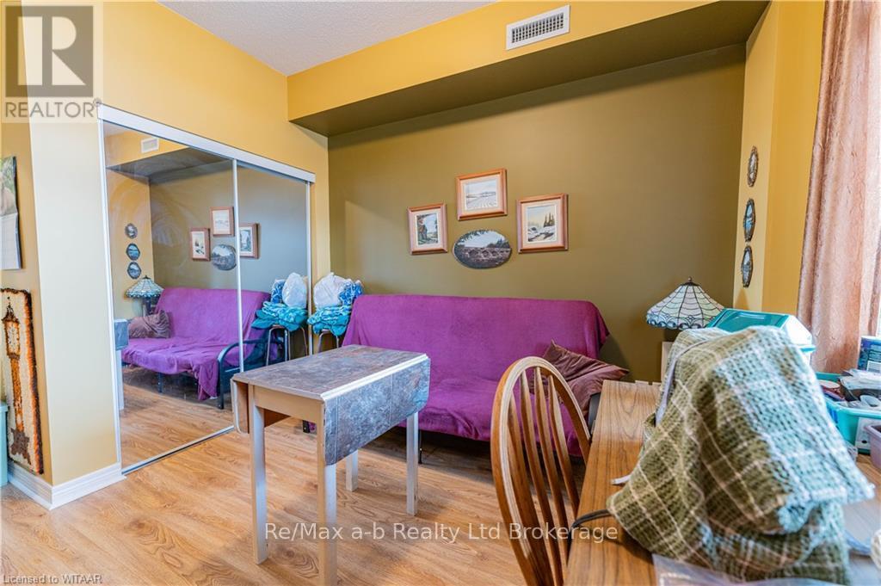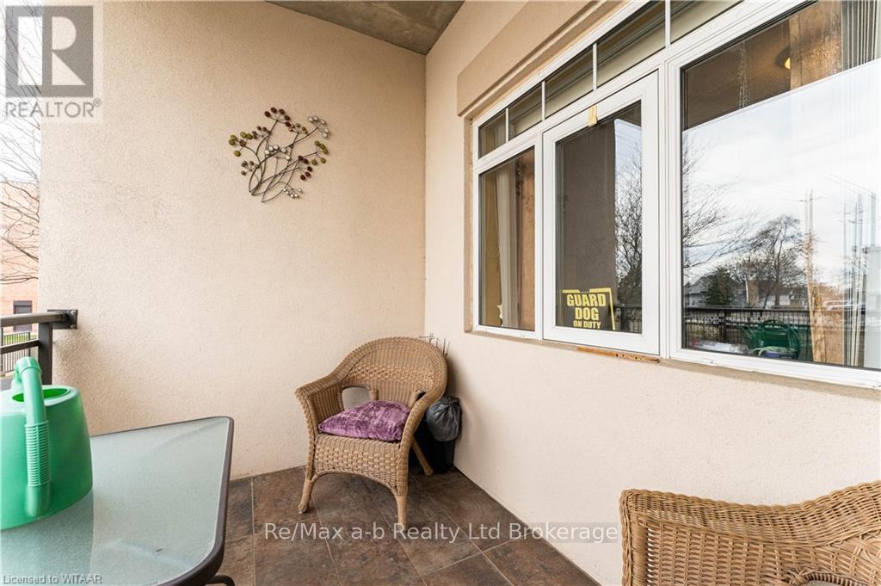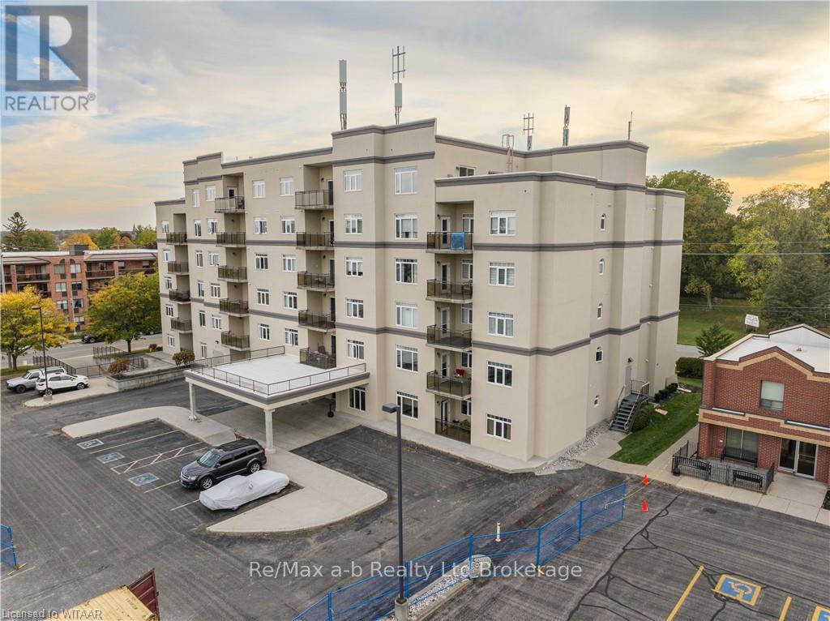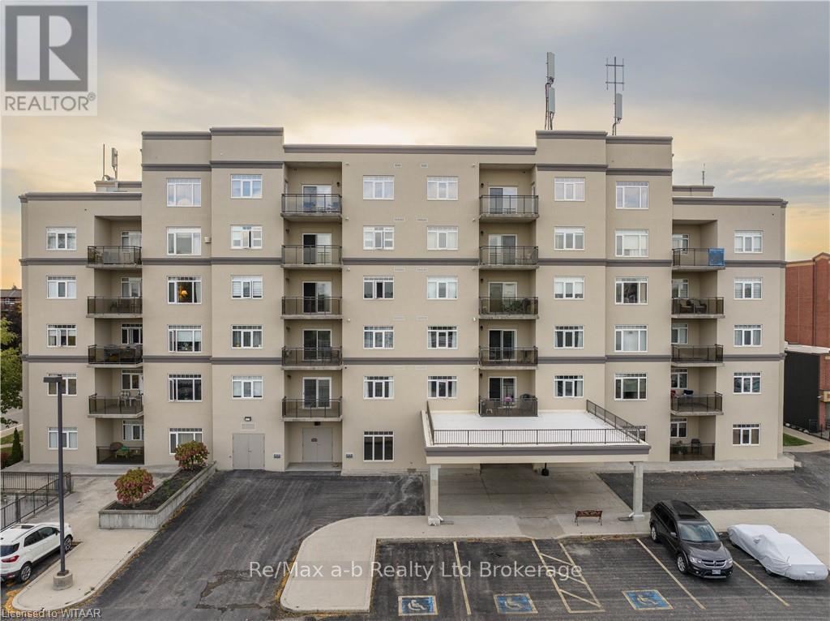101 – 80 Bridge Street E, Tillsonburg, Ontario N4G 1T2 (27616879)
101 - 80 Bridge Street E Tillsonburg, Ontario N4G 1T2
$459,000Maintenance, Insurance, Common Area Maintenance, Water
$567.90 Monthly
Maintenance, Insurance, Common Area Maintenance, Water
$567.90 MonthlyEffortless Living Awaits! This main-floor condo at Tillson Landing offers the ideal space for turnkey comfort. Step inside to an open-concept living area featuring a spacious kitchen with ample room for meal prep and casual dining. New flooring throughout the living room, hallway, and bedrooms provides easy maintenance and a fresh feel.The kitchen and dining area are thoughtfully designed for functionality and make a great space for entertaining or day-to-day living. Off the living room, a garden door opens to a light-filled balconyperfect for relaxing.The large primary bedroom includes a 4-piece ensuite, newly updated with a tub in 2022. A second bedroom and a modern 3-piece bathroom with newer floors and countertops add convenience and style.This condo has seen numerous updates throughout, ensuring modern comfort. You'll appreciate the buildings amenities, including a library, party room, fitness room, car wash, and a small workshop in the underground parking. Centrally located in Tillsonburg, its an easy walk to downtown, Lake Lisgar, parks, and more. Discover the ease and charm of this inviting home! (id:51914)
Property Details
| MLS® Number | X10744709 |
| Property Type | Single Family |
| Amenities Near By | Hospital |
| Community Features | Pet Restrictions |
| Equipment Type | Water Heater |
| Features | Sloping, Balcony |
| Parking Space Total | 1 |
| Rental Equipment Type | Water Heater |
Building
| Bathroom Total | 2 |
| Bedrooms Above Ground | 2 |
| Bedrooms Total | 2 |
| Age | 16 To 30 Years |
| Amenities | Exercise Centre, Car Wash, Party Room, Visitor Parking, Storage - Locker |
| Appliances | Dryer, Stove, Washer, Window Coverings, Refrigerator |
| Cooling Type | Central Air Conditioning |
| Exterior Finish | Stucco |
| Fire Protection | Controlled Entry, Smoke Detectors |
| Foundation Type | Concrete |
| Heating Fuel | Natural Gas |
| Heating Type | Hot Water Radiator Heat |
| Size Interior | 1,200 - 1,399 Ft2 |
| Type | Apartment |
| Utility Water | Municipal Water |
Parking
| Underground | |
| Garage |
Land
| Acreage | No |
| Land Amenities | Hospital |
| Zoning Description | Rh |
Rooms
| Level | Type | Length | Width | Dimensions |
|---|---|---|---|---|
| Main Level | Kitchen | 4.11 m | 3.02 m | 4.11 m x 3.02 m |
| Main Level | Other | 6.4 m | 4.22 m | 6.4 m x 4.22 m |
| Main Level | Primary Bedroom | 5.84 m | 4.42 m | 5.84 m x 4.42 m |
| Main Level | Bedroom | 3.86 m | 3.35 m | 3.86 m x 3.35 m |
| Main Level | Laundry Room | 2.54 m | 2.16 m | 2.54 m x 2.16 m |
https://www.realtor.ca/real-estate/27616879/101-80-bridge-street-e-tillsonburg


