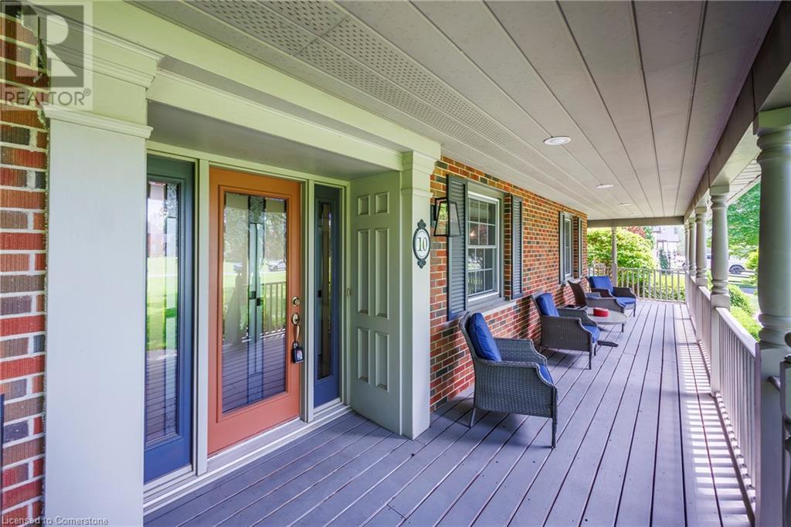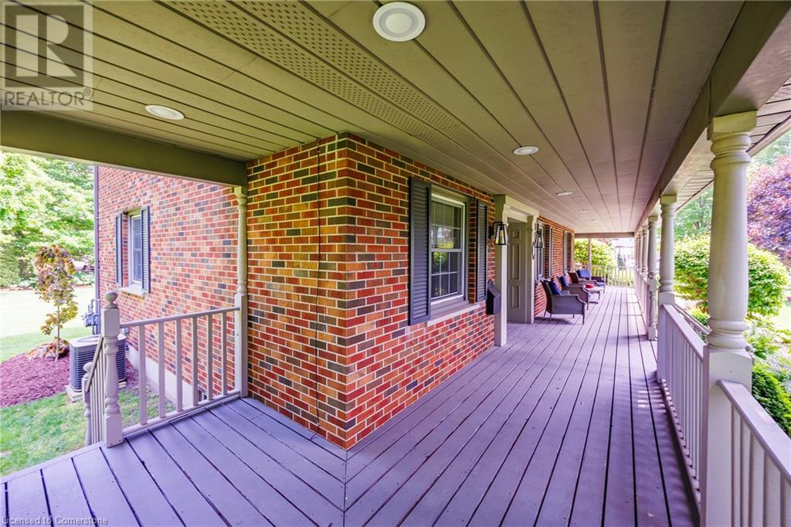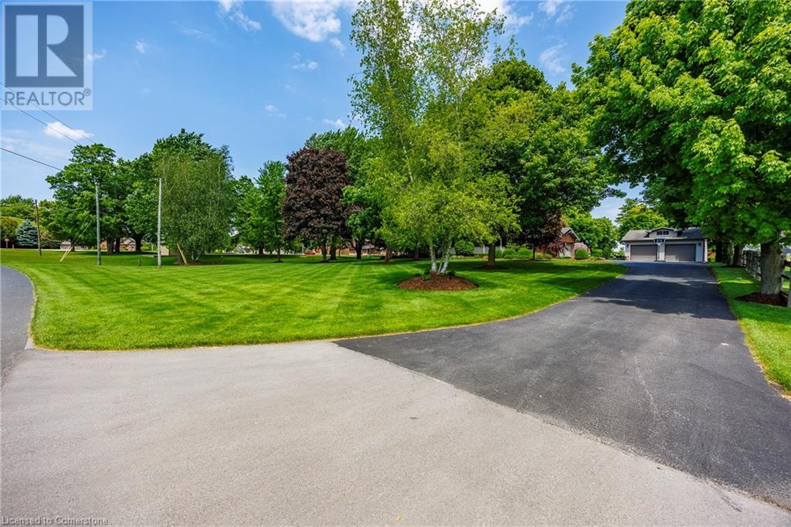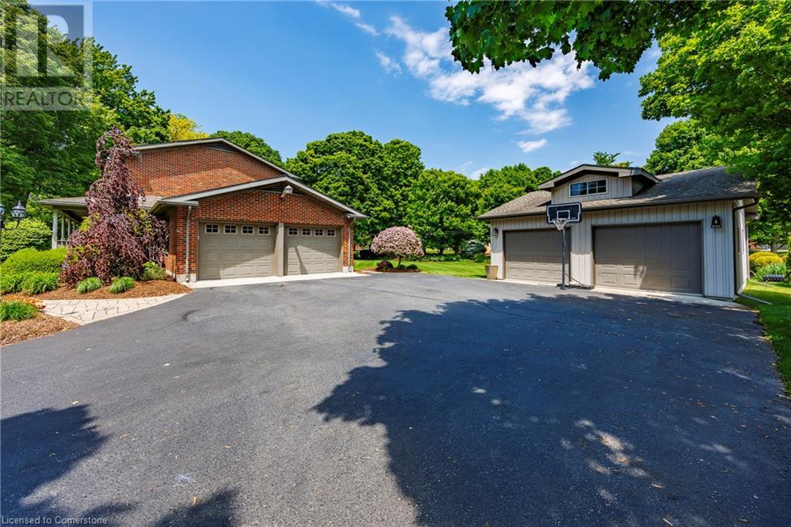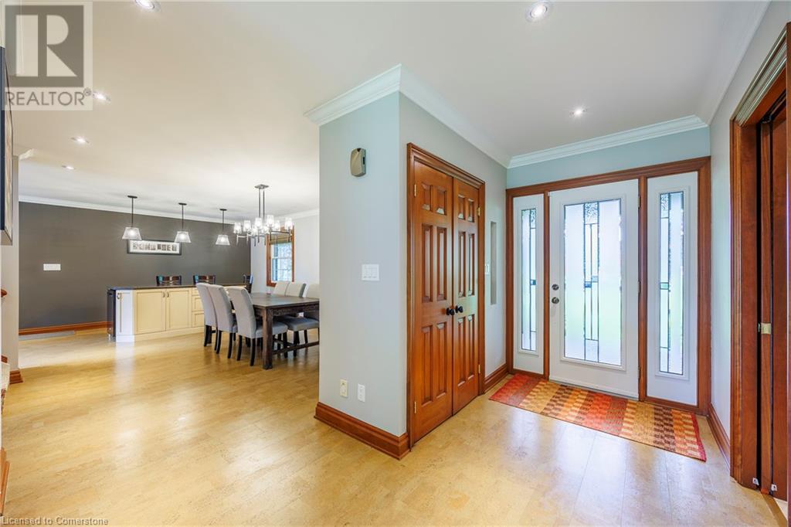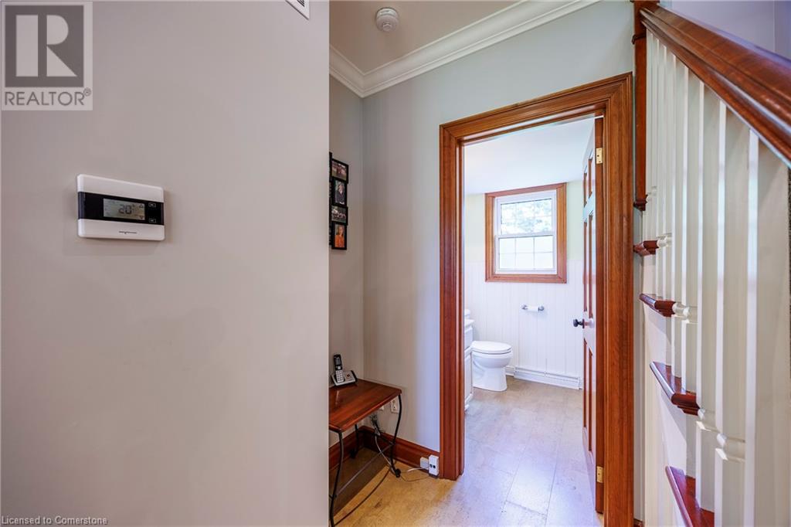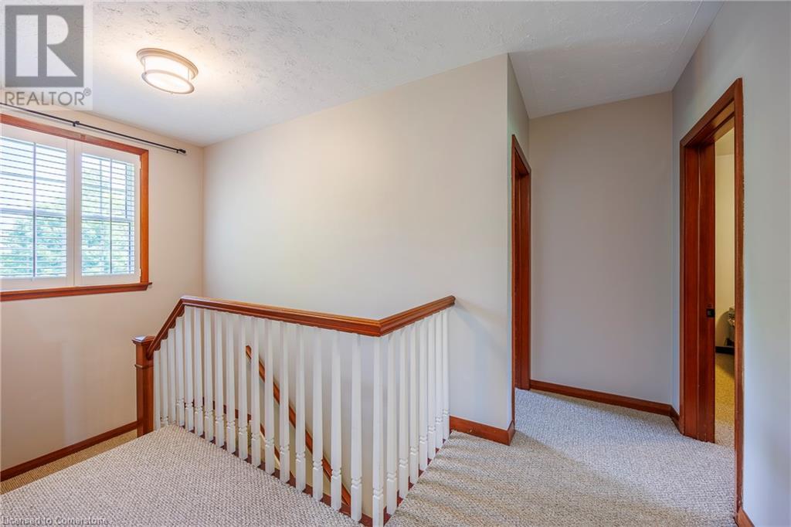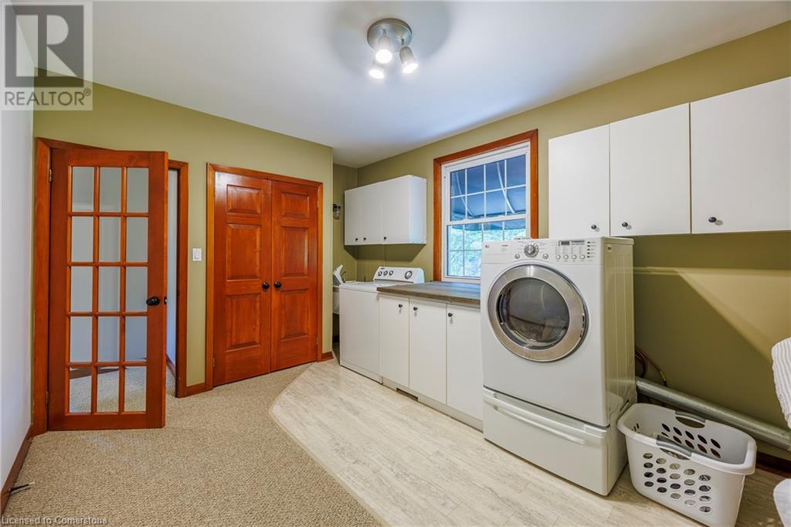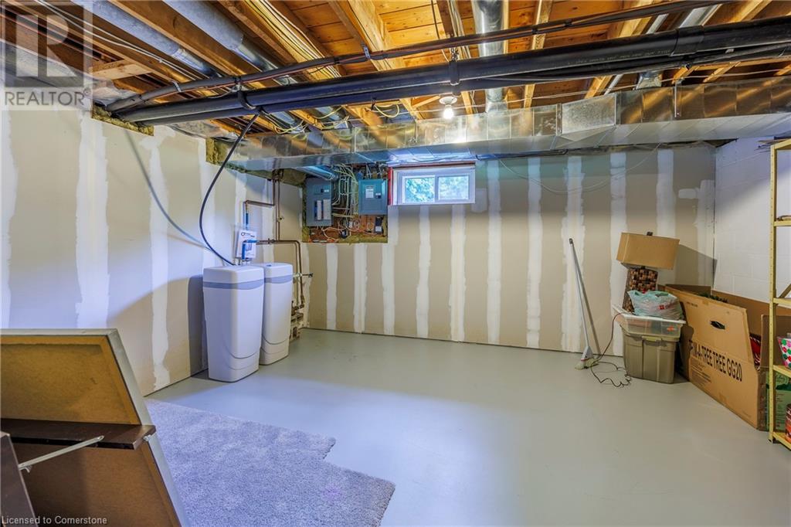10 St Ladislaus Street, Courtland, Ontario N0J 1E0 (27580274)
10 St Ladislaus Street Courtland, Ontario N0J 1E0
$969,900
Step into your ideal home! This lovely property offers comfort and practicality with its charming features and well-thought-out design. Set on a mature lot, this 4-bedroom, 1 1/2 bathroom home includes two heated garages - a 2-car attached garage and an additional 2-car detached garage - perfect for your storage needs and ensuring your vehicles are protected in all seasons. Enjoy the well-maintained landscaping, complete with a modern sprinkler system and lighting that keeps your yard looking fresh all summer. As you step onto the front porch, you'll be greeted by the relaxing tunes of Bluetooth speakers, creating a welcoming atmosphere for every occasion. Inside, appreciate the updates throughout the home, from the updated kitchen to the stylish bathrooms. Don't miss out on the chance to make this wonderful property your own - a blend of convenience, comfort! (id:51914)
Property Details
| MLS® Number | 40669032 |
| Property Type | Single Family |
| AmenitiesNearBy | Golf Nearby, Place Of Worship, Schools |
| CommunicationType | High Speed Internet |
| CommunityFeatures | Quiet Area, School Bus |
| EquipmentType | Water Heater |
| Features | Cul-de-sac, Corner Site, Conservation/green Belt, Paved Driveway, Sump Pump |
| ParkingSpaceTotal | 10 |
| RentalEquipmentType | Water Heater |
| Structure | Workshop, Playground, Porch |
Building
| BathroomTotal | 2 |
| BedroomsAboveGround | 4 |
| BedroomsTotal | 4 |
| Appliances | Central Vacuum, Dishwasher, Dryer, Refrigerator, Water Softener, Washer, Range - Gas, Window Coverings, Garage Door Opener |
| ArchitecturalStyle | 2 Level |
| BasementDevelopment | Partially Finished |
| BasementType | Full (partially Finished) |
| ConstructionStyleAttachment | Detached |
| CoolingType | Central Air Conditioning |
| ExteriorFinish | Brick Veneer |
| FireProtection | Monitored Alarm, Smoke Detectors, Alarm System, Security System |
| Fixture | Ceiling Fans |
| FoundationType | Block |
| HalfBathTotal | 1 |
| HeatingFuel | Natural Gas |
| StoriesTotal | 2 |
| SizeInterior | 3319 Sqft |
| Type | House |
| UtilityWater | Municipal Water |
Parking
| Attached Garage |
Land
| Acreage | No |
| LandAmenities | Golf Nearby, Place Of Worship, Schools |
| LandscapeFeatures | Lawn Sprinkler, Landscaped |
| Sewer | Septic System |
| SizeFrontage | 170 Ft |
| SizeTotalText | 1/2 - 1.99 Acres |
| ZoningDescription | Rh |
Rooms
| Level | Type | Length | Width | Dimensions |
|---|---|---|---|---|
| Second Level | Bedroom | 12'1'' x 12'2'' | ||
| Second Level | Bedroom | 13'8'' x 10'4'' | ||
| Second Level | Bedroom | 11'1'' x 13'5'' | ||
| Second Level | 4pc Bathroom | 5'11'' x 11'6'' | ||
| Second Level | Laundry Room | 13'10'' x 10'4'' | ||
| Second Level | Primary Bedroom | 12'8'' x 15'3'' | ||
| Basement | Storage | 15'0'' x 12'2'' | ||
| Basement | Utility Room | 9'10'' x 12'2'' | ||
| Basement | Family Room | 14'7'' x 12'2'' | ||
| Basement | Recreation Room | 40'3'' x 18'9'' | ||
| Main Level | Other | 23'7'' x 21'4'' | ||
| Main Level | 2pc Bathroom | 4'10'' x 5'10'' | ||
| Main Level | Kitchen | 11'1'' x 11'9'' | ||
| Main Level | Dining Room | 29'9'' x 19'10'' | ||
| Main Level | Foyer | 5'8'' x 6'8'' | ||
| Main Level | Office | 10'2'' x 10'6'' | ||
| Main Level | Living Room | 20'2'' x 17'7'' |
Utilities
| Electricity | Available |
| Natural Gas | Available |
https://www.realtor.ca/real-estate/27580274/10-st-ladislaus-street-courtland



