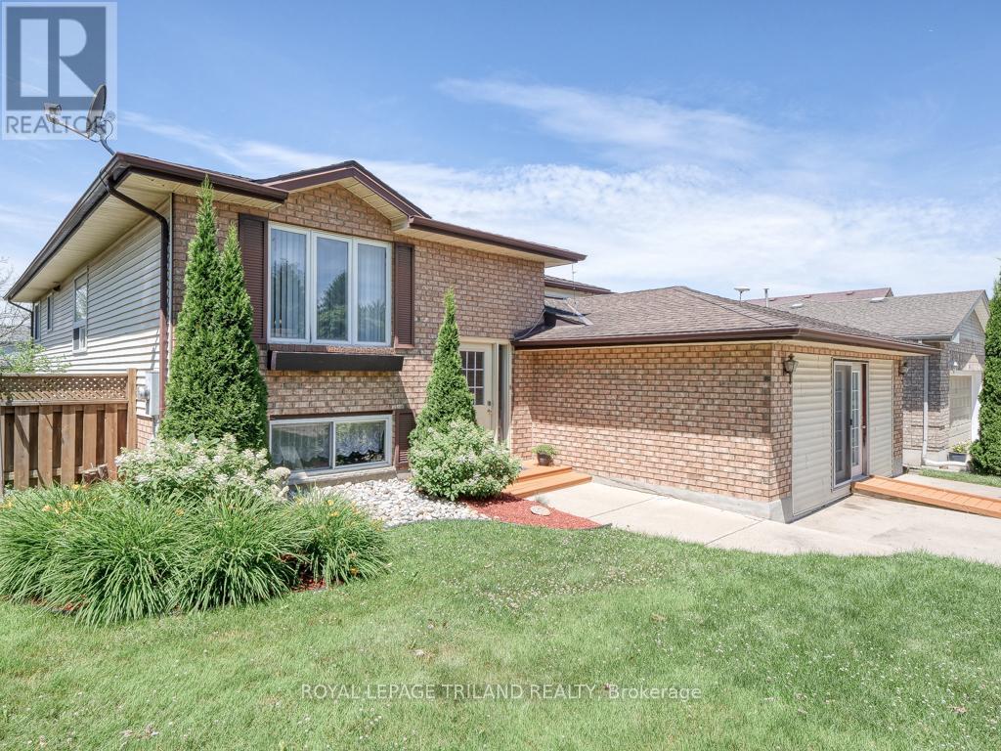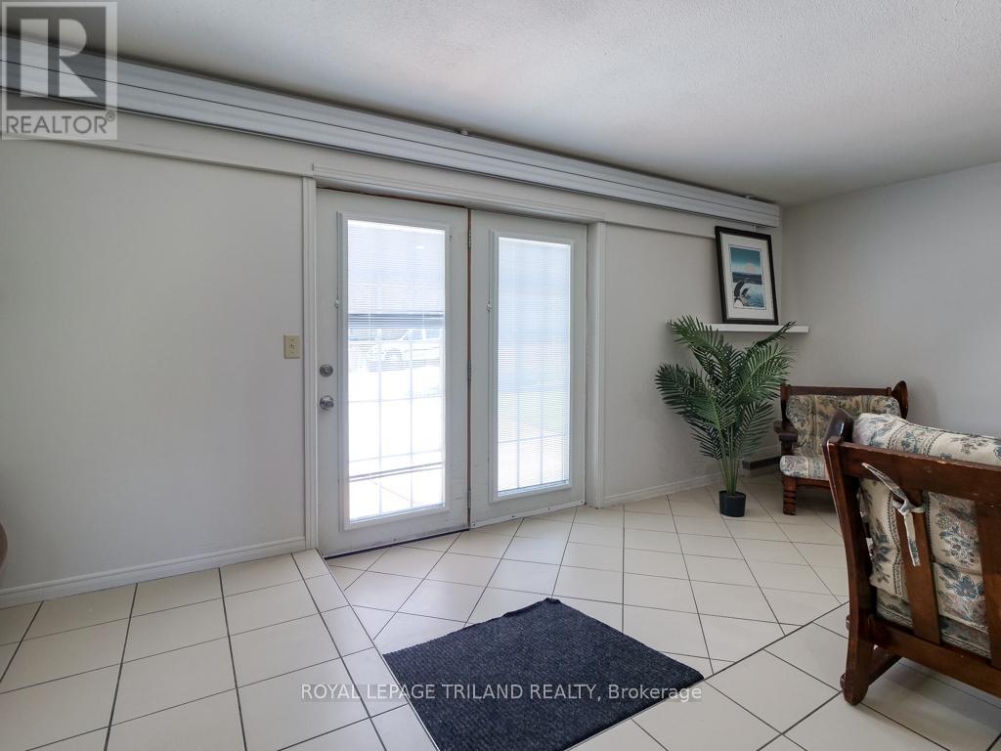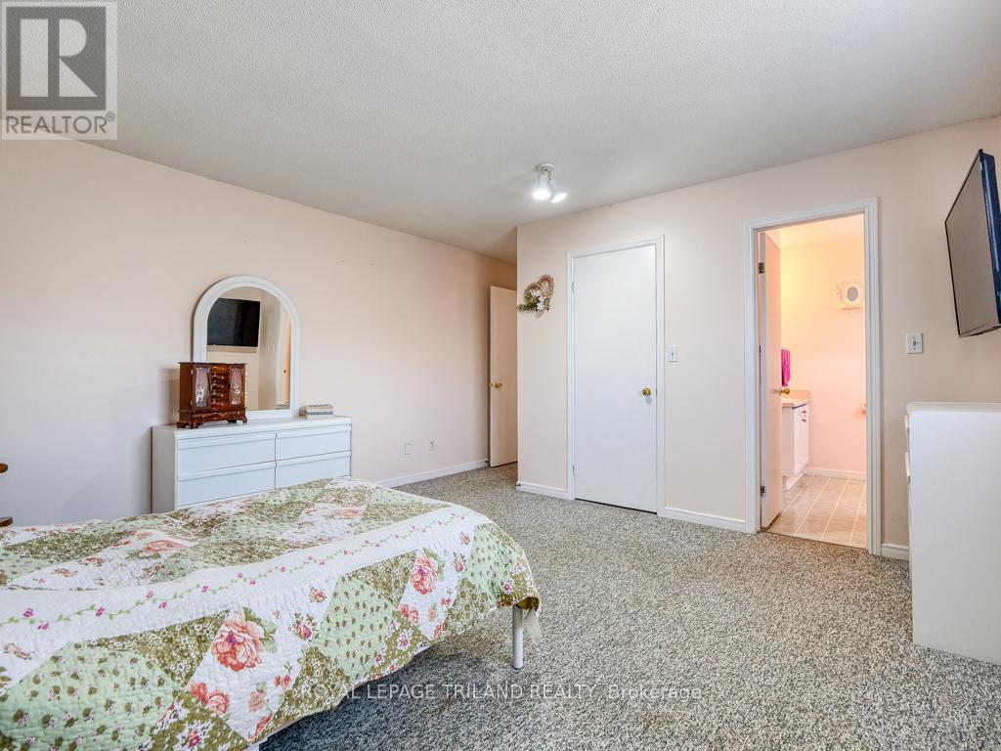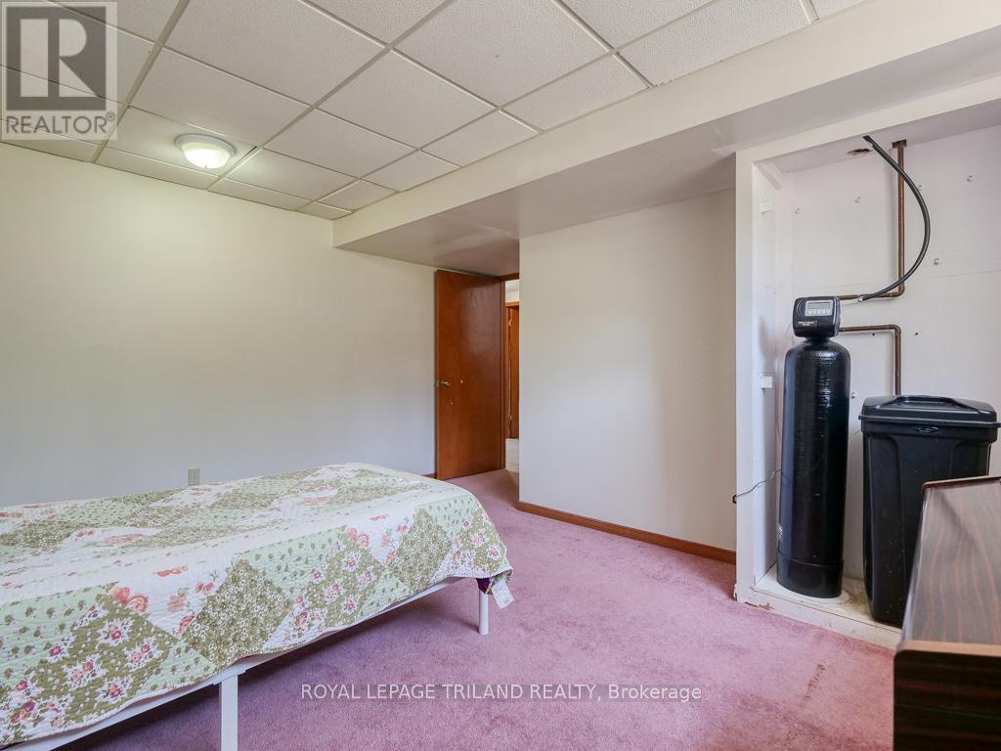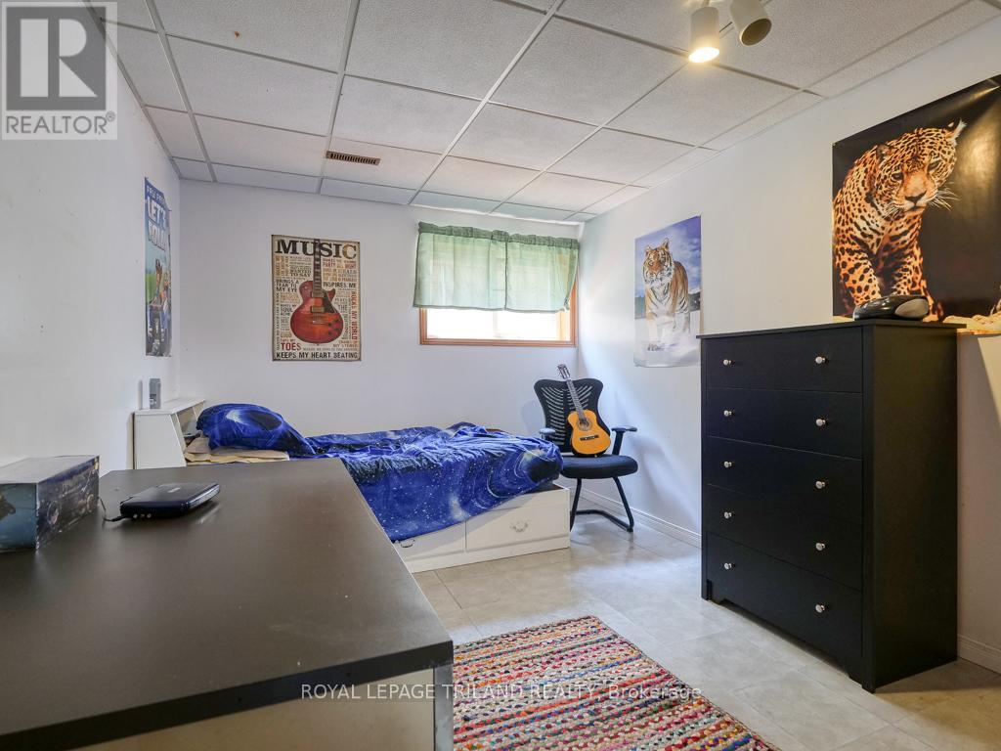10 Pinehurst Drive, Woodstock, Ontario N4S 8V6 (27343874)
10 Pinehurst Drive Woodstock, Ontario N4S 8V6
$749,900
Welcome to 10 Pinehurst Drive. This raised bungalow home with walk out basement is bigger than it looks! Featuring 6 bedrooms and 3bathrooms this home is great for large families or even multi-generational families. The current owner has been caring for people with disabilities and the home comes with accessibility equipment like a flatbed stair lift, ceiling lifts and bath lifts, Double garage was converted to a living space and is wheel chair accessible. The garage can also be used as a home gym or a home based business.Secluded deck and private back yard. Come see this large family home with accessibility features in a quiet south Woodstock neighbourhood close to the 401. **** EXTRAS **** Bsmt 6th Br 4.17 x 2.46 Bsmt 3 piece bath 3.20 x 2.36 Bsmt Laundry 3.51 x 3.43. (id:51914)
Property Details
| MLS® Number | X9283277 |
| Property Type | Single Family |
| ParkingSpaceTotal | 22 |
Building
| BathroomTotal | 3 |
| BedroomsAboveGround | 3 |
| BedroomsBelowGround | 3 |
| BedroomsTotal | 6 |
| Appliances | Water Heater, Dishwasher, Dryer, Refrigerator, Stove, Washer |
| ArchitecturalStyle | Raised Bungalow |
| BasementDevelopment | Finished |
| BasementFeatures | Walk Out |
| BasementType | N/a (finished) |
| ConstructionStyleAttachment | Detached |
| CoolingType | Central Air Conditioning |
| ExteriorFinish | Brick, Vinyl Siding |
| FireplacePresent | Yes |
| FoundationType | Concrete |
| HeatingFuel | Natural Gas |
| HeatingType | Forced Air |
| StoriesTotal | 1 |
| SizeInterior | 1499.9875 - 1999.983 Sqft |
| Type | House |
| UtilityWater | Municipal Water |
Land
| Acreage | No |
| Sewer | Sanitary Sewer |
| SizeFrontage | 51 Ft ,2 In |
| SizeIrregular | 51.2 Ft |
| SizeTotalText | 51.2 Ft |
| ZoningDescription | R1 |
Rooms
| Level | Type | Length | Width | Dimensions |
|---|---|---|---|---|
| Basement | Recreational, Games Room | 9.75 m | 4.29 m | 9.75 m x 4.29 m |
| Basement | Bedroom 4 | 4.47 m | 4.24 m | 4.47 m x 4.24 m |
| Basement | Bedroom 5 | 4.44 m | 2.82 m | 4.44 m x 2.82 m |
| Main Level | Living Room | 7.59 m | 3.76 m | 7.59 m x 3.76 m |
| Main Level | Kitchen | 4.11 m | 3.48 m | 4.11 m x 3.48 m |
| Main Level | Dining Room | 2.84 m | 2.46 m | 2.84 m x 2.46 m |
| Main Level | Primary Bedroom | 5.61 m | 4.19 m | 5.61 m x 4.19 m |
| Main Level | Bedroom 2 | 3.33 m | 3.02 m | 3.33 m x 3.02 m |
| Main Level | Bedroom 3 | 2.95 m | 3.02 m | 2.95 m x 3.02 m |
| Main Level | Family Room | 6.07 m | 5.99 m | 6.07 m x 5.99 m |
https://www.realtor.ca/real-estate/27343874/10-pinehurst-drive-woodstock


