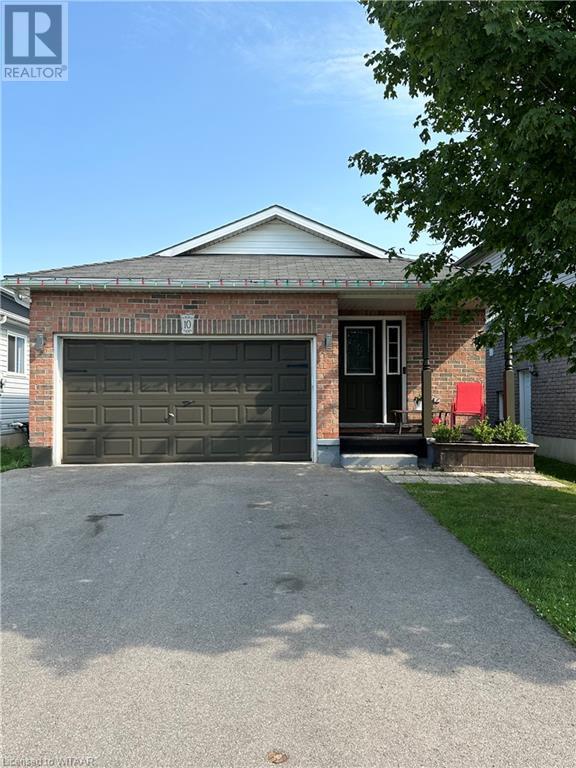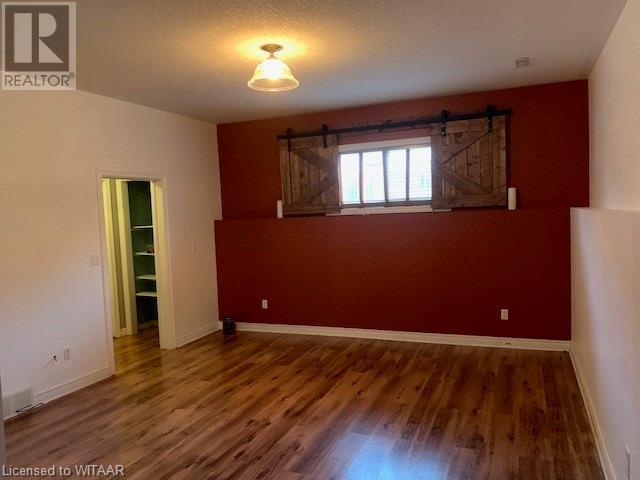10 Langrell Avenue, Tillsonburg, Ontario N4G 5X8 (27204984)
10 Langrell Avenue Tillsonburg, Ontario N4G 5X8
$550,000
Live on Langrell! Great family home in Southridge Public School zone with covered front porch. Lots of natural light throughout. Foyer area when you enter with coat closet and access to garage. Large kitchen with oak cabinets and a double door pantry. The kitchen is open to the dining area for ease of entertaining and day to day use. The upper level has 3 bedrooms and a 4 piece bathroom. The lower level has a family room, a 3 piece bathroom and a 4th bedroom! Need more room? Not to worry .. the basement level is where you will find the laundry, utility a storage room and a bonus room you can use for an office, playroom, home gym or whatever your heart desires! The yard is fully fenced with a deck and 3 raised garden beds. Welcome Home! (please note the tenant has requested no interior photos.. the interior photos included are those from prior to the current tenant moving in and the exterior photos are current) (id:51914)
Property Details
| MLS® Number | 40624068 |
| Property Type | Single Family |
| AmenitiesNearBy | Park, Place Of Worship, Playground, Schools, Shopping |
| EquipmentType | Water Heater |
| Features | Southern Exposure, Paved Driveway, Sump Pump, Automatic Garage Door Opener |
| ParkingSpaceTotal | 5 |
| RentalEquipmentType | Water Heater |
| Structure | Porch |
Building
| BathroomTotal | 2 |
| BedroomsAboveGround | 3 |
| BedroomsBelowGround | 1 |
| BedroomsTotal | 4 |
| Appliances | Dishwasher, Dryer, Refrigerator, Stove, Washer, Window Coverings, Garage Door Opener |
| BasementDevelopment | Partially Finished |
| BasementType | Full (partially Finished) |
| ConstructedDate | 2005 |
| ConstructionStyleAttachment | Detached |
| CoolingType | Central Air Conditioning |
| ExteriorFinish | Brick Veneer, Vinyl Siding |
| FireProtection | Smoke Detectors |
| FireplaceFuel | Electric |
| FireplacePresent | Yes |
| FireplaceTotal | 1 |
| FireplaceType | Other - See Remarks |
| FoundationType | Poured Concrete |
| HeatingFuel | Natural Gas |
| HeatingType | Forced Air |
| SizeInterior | 1700 Sqft |
| Type | House |
| UtilityWater | Municipal Water |
Parking
| Attached Garage |
Land
| AccessType | Road Access |
| Acreage | No |
| LandAmenities | Park, Place Of Worship, Playground, Schools, Shopping |
| Sewer | Municipal Sewage System |
| SizeDepth | 120 Ft |
| SizeFrontage | 35 Ft |
| SizeIrregular | 0.095 |
| SizeTotal | 0.095 Ac|under 1/2 Acre |
| SizeTotalText | 0.095 Ac|under 1/2 Acre |
| ZoningDescription | R1 |
Rooms
| Level | Type | Length | Width | Dimensions |
|---|---|---|---|---|
| Second Level | 4pc Bathroom | Measurements not available | ||
| Second Level | Bedroom | 8'0'' x 9'0'' | ||
| Second Level | Bedroom | 11'5'' x 11'4'' | ||
| Second Level | Primary Bedroom | 13'9'' x 11'5'' | ||
| Basement | Other | Measurements not available | ||
| Basement | Storage | Measurements not available | ||
| Basement | Laundry Room | Measurements not available | ||
| Lower Level | 3pc Bathroom | Measurements not available | ||
| Lower Level | Bedroom | 9'7'' x 9'5'' | ||
| Lower Level | Family Room | 20'2'' x 14'2'' | ||
| Main Level | Kitchen | 9'8'' x 11'0'' | ||
| Main Level | Living Room/dining Room | 25'6'' x 10'6'' |
https://www.realtor.ca/real-estate/27204984/10-langrell-avenue-tillsonburg






























