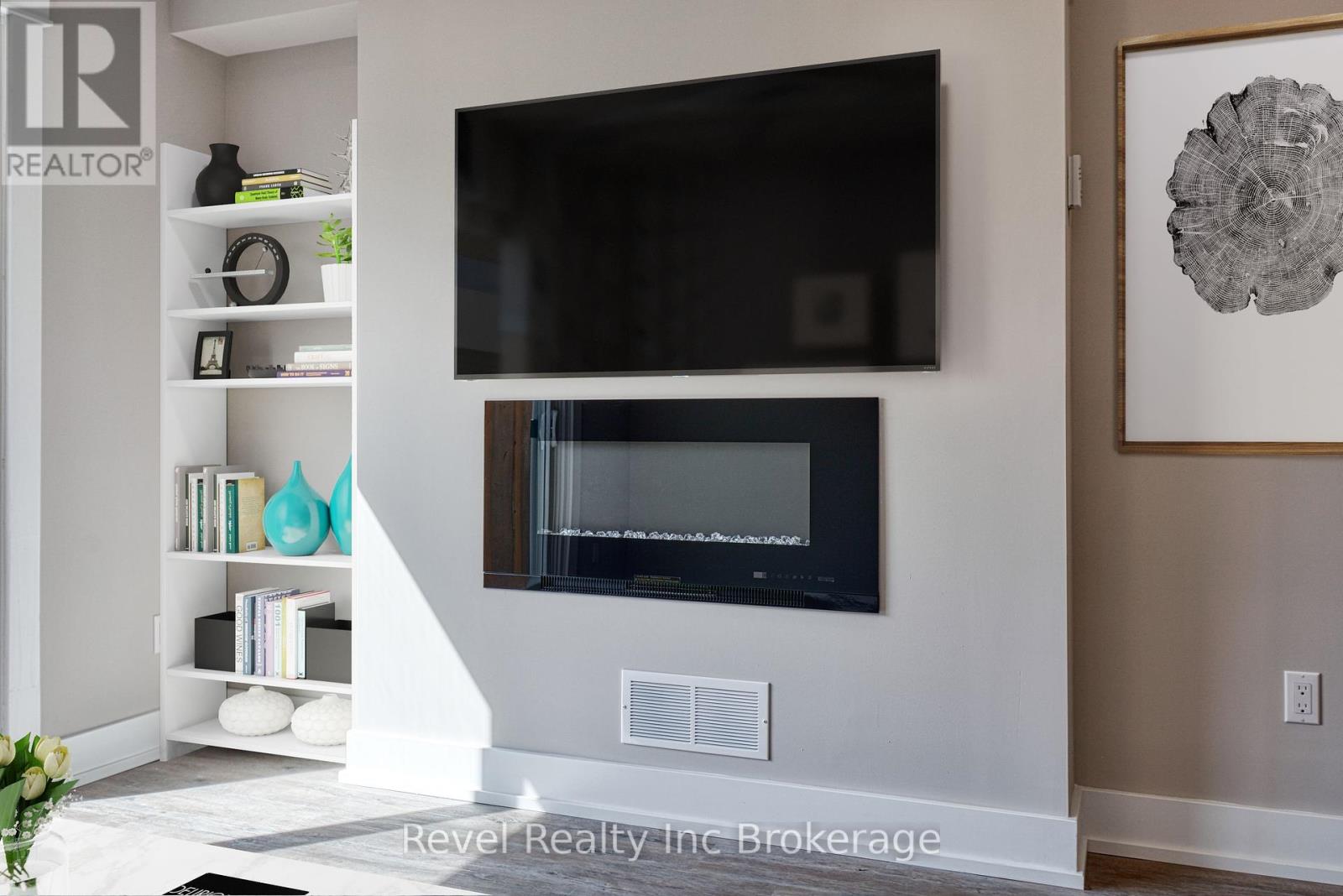10 – 226 Clarke Street N, Woodstock (Woodstock – North), Ontario N4S 7M7 (27794993)
10 - 226 Clarke Street N Woodstock, Ontario N4S 7M7
$1,800 Monthly
Modern and updated executive loft townhouse unit for lease. Unique one bedroom loft townhome features custom kitchen with quartz countertops and stainless steel appliances including dishwasher and OTR microwave. Main floor also features open concept living room with fireplace and patio doors to shared backyard living space. Fully finished basement has in-suite laundry, half bath and additional living room/office space. Loft upstairs features a generous master bedroom with master ensuite that boasts quartz countertops, a deep tub and lots of storage. Conveniently located behind a small six-plex apartment building, managed by the same owners that hides you away from the main street and provides additional privacy. Quiet, mature, professional tenants welcomed. Unit comes with only one parking space with no opportunity for additional parking. Unit is not furnished, photos are virtually staged from before current tenant. (id:51914)
Property Details
| MLS® Number | X11920443 |
| Property Type | Single Family |
| Neigbourhood | North Woodstock |
| Community Name | Woodstock - North |
| Features | In Suite Laundry |
| ParkingSpaceTotal | 1 |
Building
| BathroomTotal | 2 |
| BedroomsAboveGround | 1 |
| BedroomsTotal | 1 |
| Amenities | Fireplace(s) |
| Appliances | Water Heater, Dishwasher, Dryer, Microwave, Refrigerator, Stove, Washer |
| BasementDevelopment | Finished |
| BasementType | N/a (finished) |
| ConstructionStyleAttachment | Attached |
| CoolingType | Central Air Conditioning |
| ExteriorFinish | Brick |
| FireplacePresent | Yes |
| FoundationType | Concrete |
| HalfBathTotal | 1 |
| HeatingFuel | Natural Gas |
| HeatingType | Forced Air |
| StoriesTotal | 2 |
| Type | Row / Townhouse |
| UtilityWater | Municipal Water |
Land
| Acreage | No |
| Sewer | Sanitary Sewer |
Rooms
| Level | Type | Length | Width | Dimensions |
|---|---|---|---|---|
| Second Level | Primary Bedroom | 3.35 m | 3.96 m | 3.35 m x 3.96 m |
| Basement | Recreational, Games Room | 3.05 m | 3.35 m | 3.05 m x 3.35 m |
| Main Level | Kitchen | 3.05 m | 3.35 m | 3.05 m x 3.35 m |
| Main Level | Living Room | 3.05 m | 4.88 m | 3.05 m x 4.88 m |














