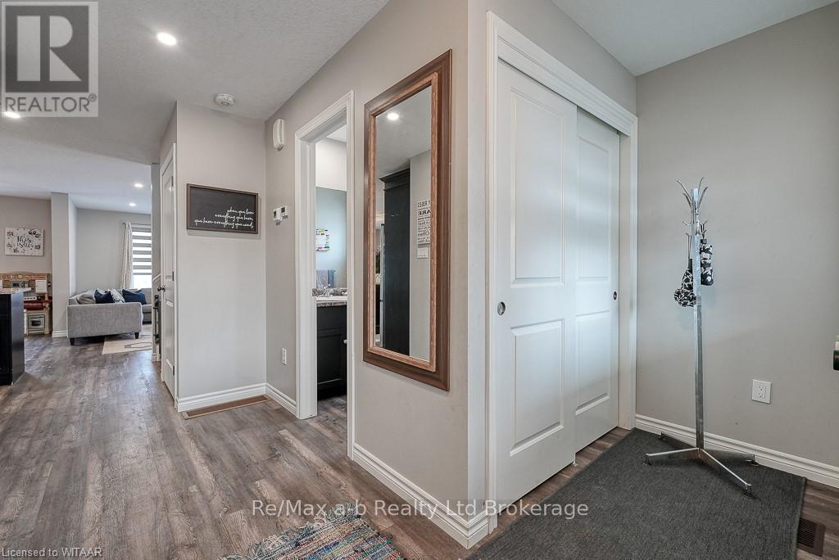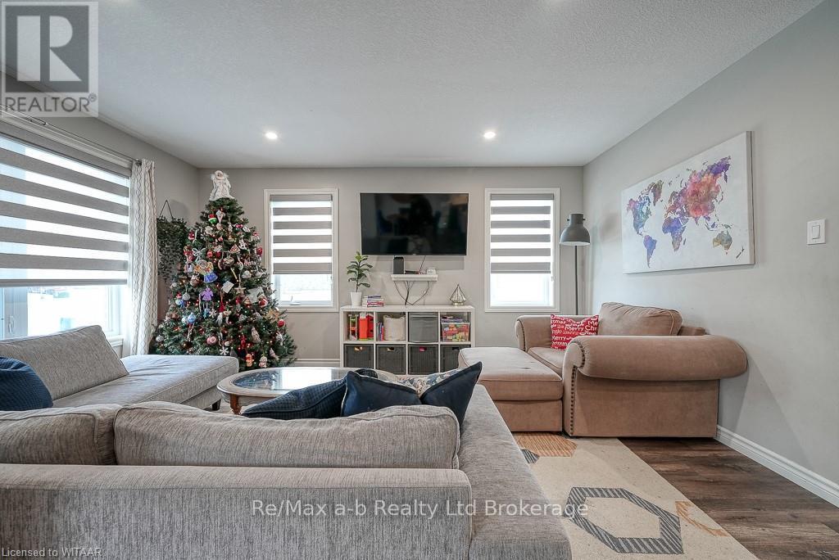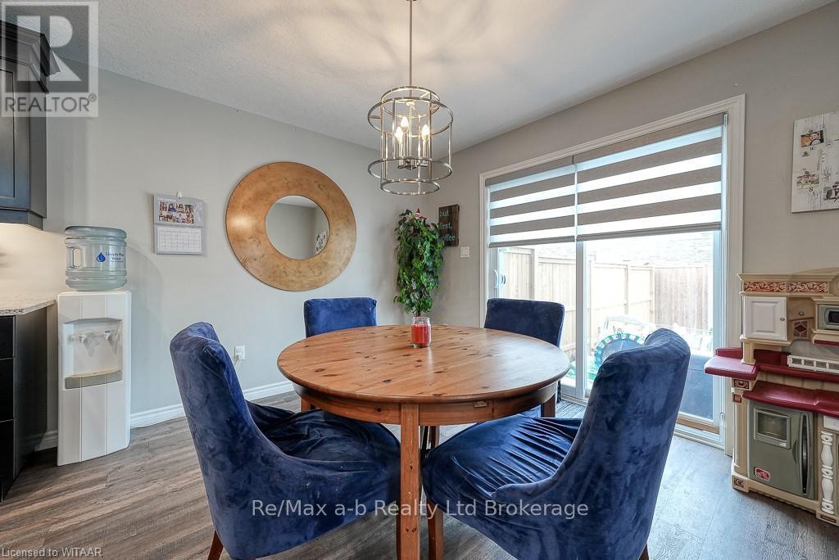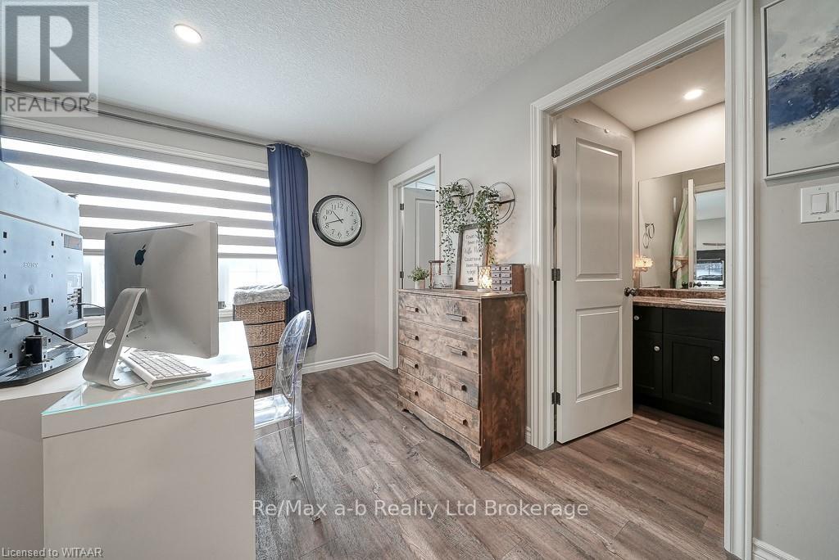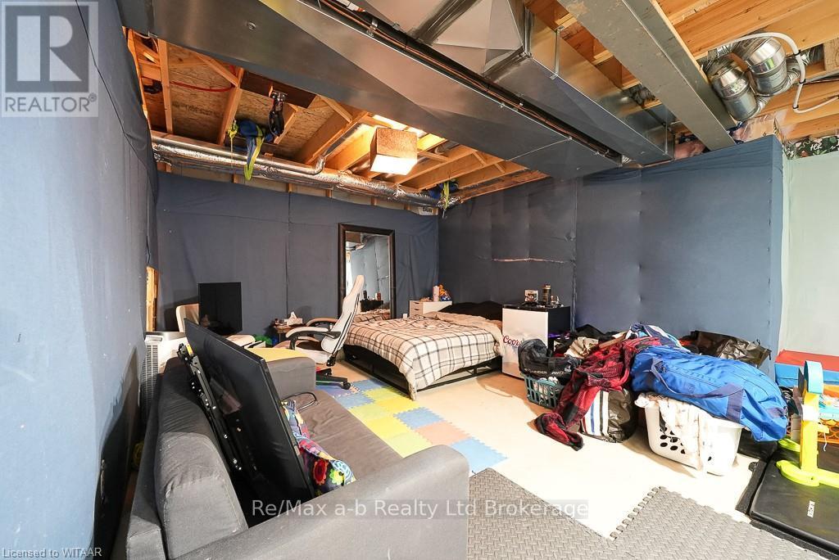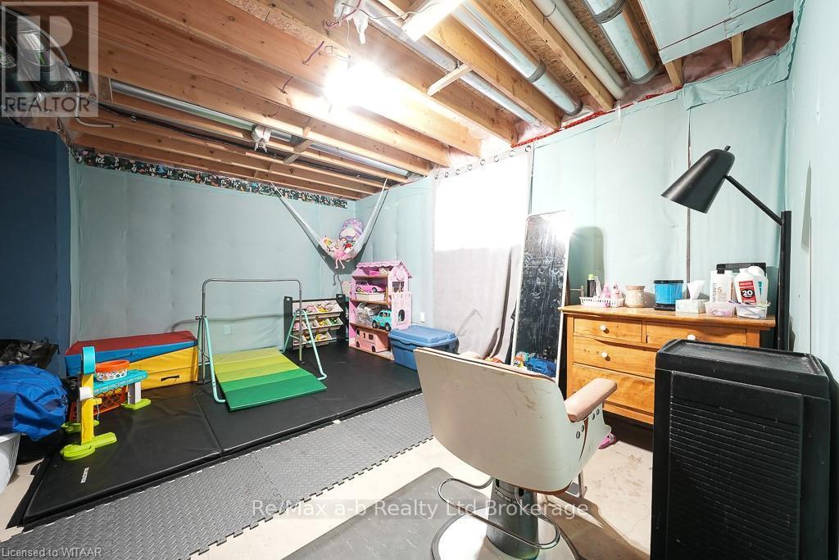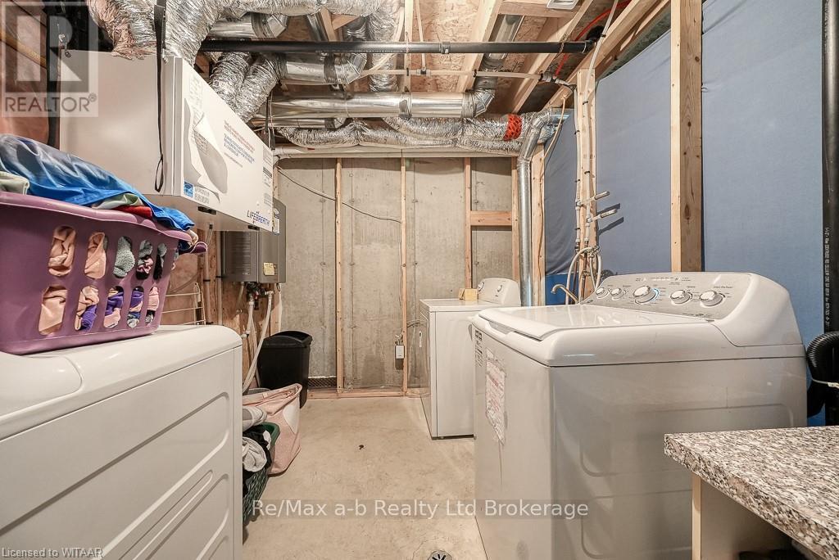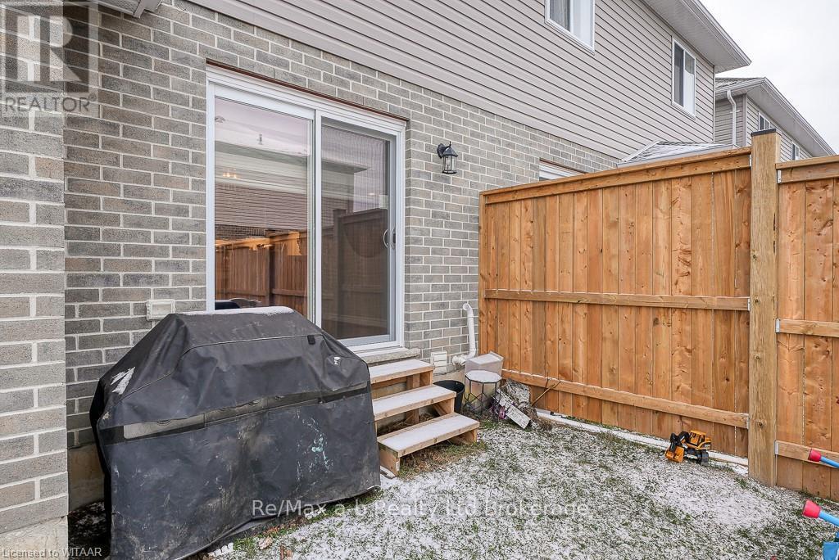1 – 28 Minler Street Street, Ingersoll (Ingersoll – South), Ontario N5C 0A9 (27752538)
1 - 28 Minler Street Street Ingersoll, Ontario N5C 0A9
$579,000
CORNER UNIT SEMI-DETACHED HOME IN HARISFIELD PUBLIC SCHOOL DISTRICT. BUILT IN 2021 THIS 3 BEDROOM 2.5 BATH HOME OFFERS 1600 SQUARE FEET OF LIVING SPACE. MAIN FLOOR INCLUDES A SPACIOUS FOYER WITH 2 PC BATH, KITCHEN WITH BEAUTIFUL GRANIT COUNTER TOPS, LIVING ROOM AND DINING ROOM WITH PATIO DOORS TO THE BACK YARD. ON THE SECOND LEVEL YOU WILL FIND A 4 PC BATH WITH 3 SPACIOUS BEDROOMS. THE PRIMARY BEDROOM HAS A 4 PC ENSUITE AND WALK IN CLOSET. THE LOWER LEVEL IS UNDEVELOPED AND IS ROUGHED IN FOR ANOTHER BATH, AWAITING YOUR MAGIC TOUCH. OTHER BONUSES INCLUDE COLD ROOM, LAUNDRY WITH WASHER/DRYER INCLUDED. LOCATED NEXT TO CURLING CLUB, TENNIS COURTS AND WESTFIELD PARK. PLEASE NOTE THAT THIS PROPERTY HAS A CONDO ELEMENT ATTACHED. THE MONTHLY FEE IS $145.00. (id:51914)
Property Details
| MLS® Number | X11900056 |
| Property Type | Single Family |
| Community Name | Ingersoll - South |
| Amenities Near By | Hospital |
| Community Features | Pet Restrictions |
| Equipment Type | Water Heater - Tankless |
| Parking Space Total | 2 |
| Rental Equipment Type | Water Heater - Tankless |
Building
| Bathroom Total | 2 |
| Bedrooms Above Ground | 3 |
| Bedrooms Total | 3 |
| Age | 0 To 5 Years |
| Appliances | Water Heater - Tankless, Dishwasher, Dryer, Garage Door Opener, Stove, Washer, Window Coverings, Refrigerator |
| Basement Development | Unfinished |
| Basement Type | Full (unfinished) |
| Construction Style Attachment | Attached |
| Cooling Type | Central Air Conditioning |
| Exterior Finish | Concrete, Vinyl Siding |
| Foundation Type | Concrete |
| Half Bath Total | 1 |
| Heating Fuel | Natural Gas |
| Heating Type | Forced Air |
| Stories Total | 2 |
| Size Interior | 1,100 - 1,500 Ft2 |
| Type | Row / Townhouse |
| Utility Water | Municipal Water |
Parking
| Attached Garage | |
| Garage |
Land
| Acreage | No |
| Land Amenities | Hospital |
| Sewer | Sanitary Sewer |
| Size Depth | 99 Ft ,2 In |
| Size Frontage | 45 Ft ,8 In |
| Size Irregular | 45.7 X 99.2 Ft |
| Size Total Text | 45.7 X 99.2 Ft|under 1/2 Acre |
| Zoning Description | R2-22 |
Rooms
| Level | Type | Length | Width | Dimensions |
|---|---|---|---|---|
| Second Level | Bedroom | 3.56 m | 3.25 m | 3.56 m x 3.25 m |
| Second Level | Bathroom | 1.58 m | 2.65 m | 1.58 m x 2.65 m |
| Second Level | Primary Bedroom | 5.69 m | 3.76 m | 5.69 m x 3.76 m |
| Second Level | Other | 1.57 m | 2.64 m | 1.57 m x 2.64 m |
| Second Level | Bedroom | 3.71 m | 3.25 m | 3.71 m x 3.25 m |
| Basement | Utility Room | 3.76 m | 2.34 m | 3.76 m x 2.34 m |
| Basement | Other | 1.65 m | 2.16 m | 1.65 m x 2.16 m |
| Basement | Other | 7.06 m | 8.33 m | 7.06 m x 8.33 m |
| Basement | Other | 3.1 m | 2.13 m | 3.1 m x 2.13 m |
| Main Level | Bathroom | 1.67 m | 1.49 m | 1.67 m x 1.49 m |
| Main Level | Dining Room | 3.84 m | 3.02 m | 3.84 m x 3.02 m |
| Main Level | Foyer | 3.45 m | 3.81 m | 3.45 m x 3.81 m |
| Main Level | Kitchen | 3.78 m | 3.07 m | 3.78 m x 3.07 m |
| Main Level | Living Room | 3.43 m | 4.72 m | 3.43 m x 4.72 m |





