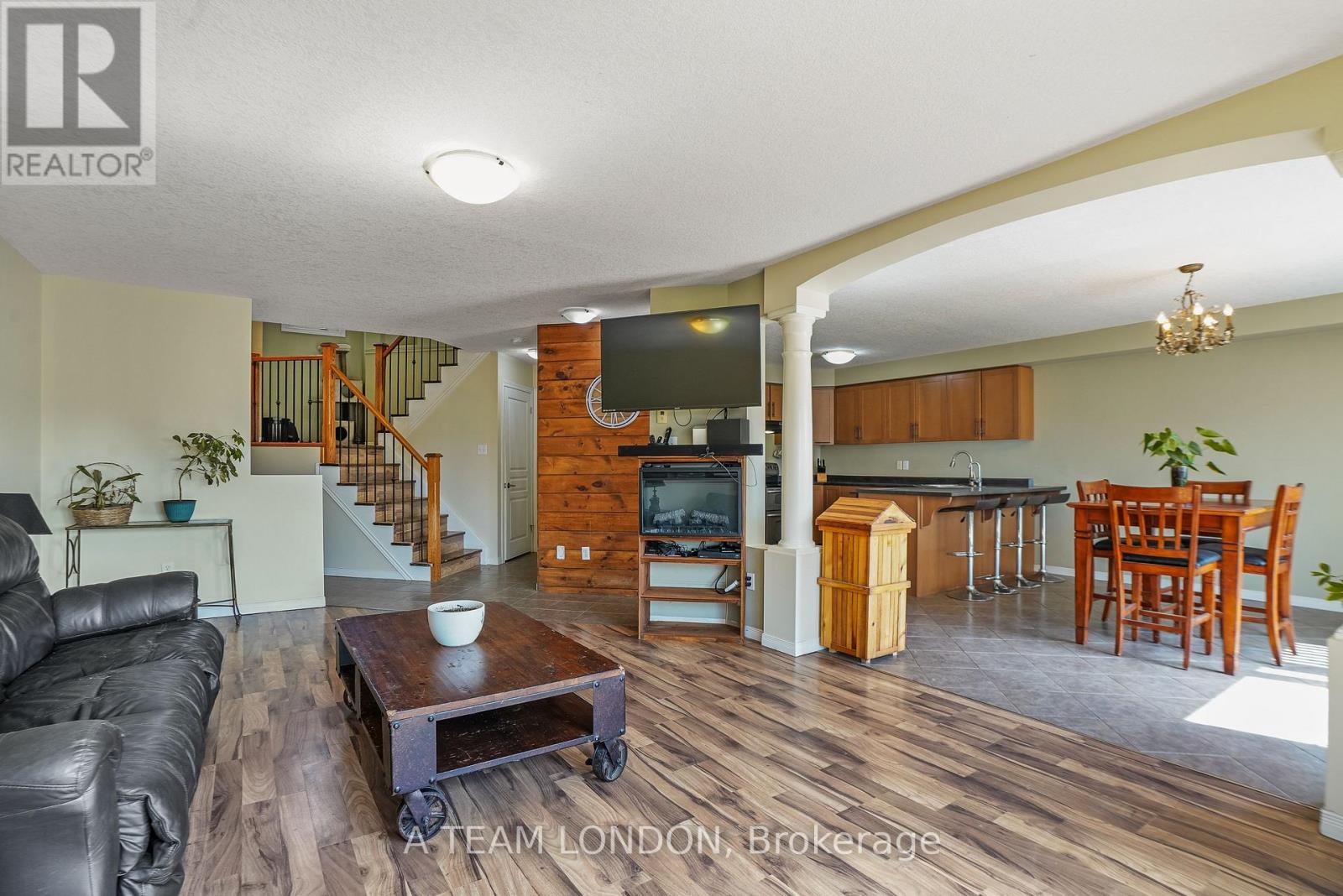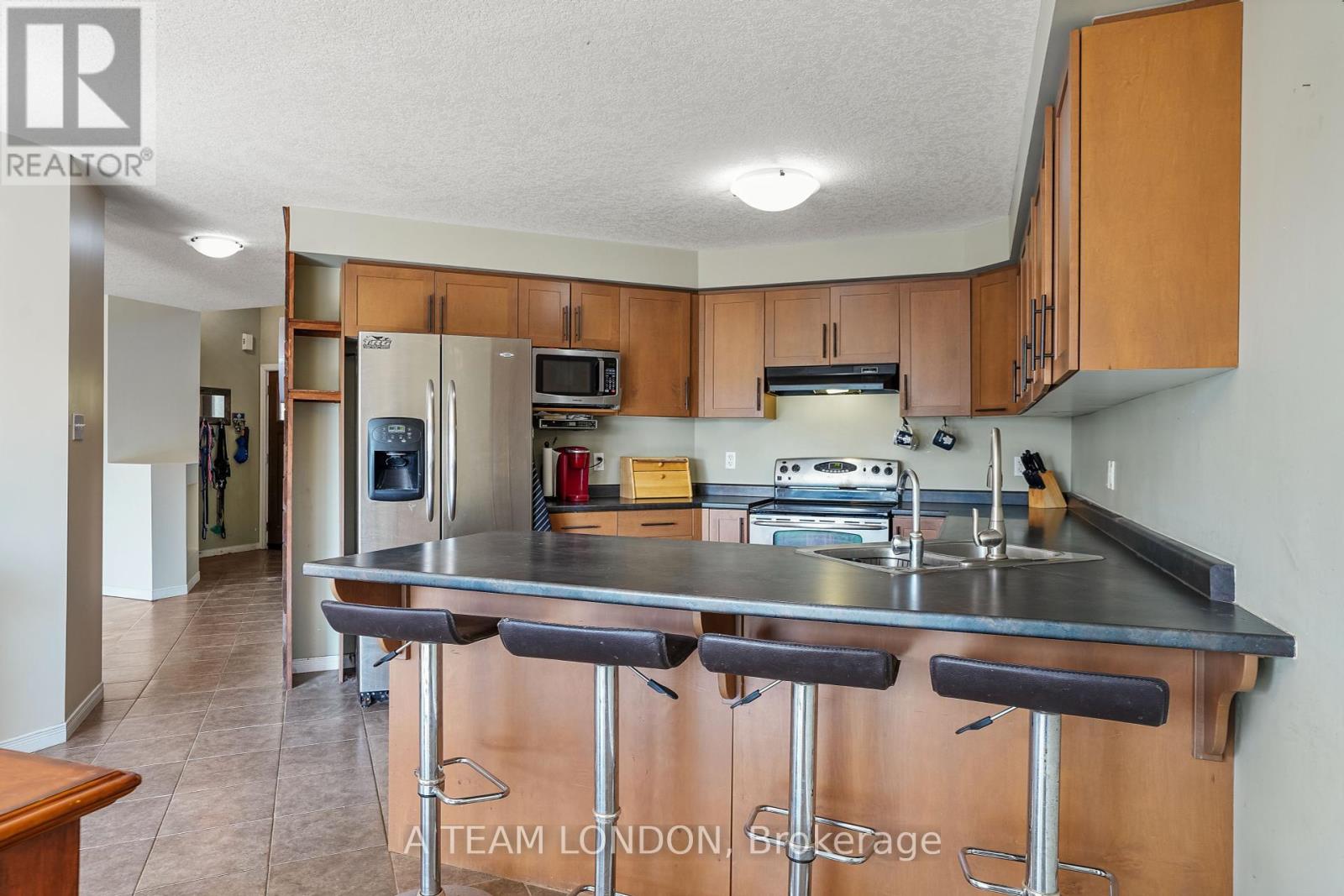3 Bedroom
4 Bathroom
1,100 - 1,500 ft2
Central Air Conditioning
Forced Air
$724,900
Step into this 3-bedroom, 3.5-bath former Thomasfield model home, perfectly located in one of Woodstocks most desirable areas. Backing onto tranquil greenspace, this home offers a peaceful retreat with unbeatable convenience, just minutes from Hwy 401, and within walking distance to Woodstock Hospital, Fanshawe Woodstock Campus, public transit, parks, and schools. Inside, the bright, open-concept kitchen and dining area which features sliding glass doors which lead to a private deck is the perfect setting for morning coffee or summer barbecues. The cozy family room and main floor powder room make entertaining and everyday living a breeze. Upstairs, unwind in the spacious primary bedroom with a private ensuite, while two additional bedrooms and a full bathroom provide comfort and space for the whole family. The finished basement offers even more living space with brand-new laminate flooring ideal for a rec room, home office, or playroom. Another 3 piece bathroom adds further convenience. Thoughtful updates include a new furnace motor and blower (2025), A/C (2015), roof (2023), front door (2016), and a durable composite front porch. This home blends style, space, and smart updates in a prime location. Don't miss your chance to make it yours! (id:51914)
Property Details
|
MLS® Number
|
X12104876 |
|
Property Type
|
Single Family |
|
Neigbourhood
|
Sumac Ridge |
|
Community Name
|
Woodstock - South |
|
Equipment Type
|
Water Heater - Gas |
|
Features
|
Sump Pump |
|
Parking Space Total
|
4 |
|
Rental Equipment Type
|
Water Heater - Gas |
|
Structure
|
Porch, Deck |
Building
|
Bathroom Total
|
4 |
|
Bedrooms Above Ground
|
3 |
|
Bedrooms Total
|
3 |
|
Age
|
16 To 30 Years |
|
Appliances
|
Hot Tub, Water Softener, Dishwasher, Dryer, Stove, Washer, Refrigerator |
|
Basement Development
|
Finished |
|
Basement Type
|
Full (finished) |
|
Construction Style Attachment
|
Detached |
|
Cooling Type
|
Central Air Conditioning |
|
Exterior Finish
|
Brick, Vinyl Siding |
|
Foundation Type
|
Poured Concrete |
|
Half Bath Total
|
1 |
|
Heating Fuel
|
Natural Gas |
|
Heating Type
|
Forced Air |
|
Stories Total
|
2 |
|
Size Interior
|
1,100 - 1,500 Ft2 |
|
Type
|
House |
|
Utility Water
|
Municipal Water |
Parking
Land
|
Acreage
|
No |
|
Sewer
|
Sanitary Sewer |
|
Size Depth
|
98 Ft ,7 In |
|
Size Frontage
|
48 Ft ,3 In |
|
Size Irregular
|
48.3 X 98.6 Ft |
|
Size Total Text
|
48.3 X 98.6 Ft |
|
Zoning Description
|
In |
Rooms
| Level |
Type |
Length |
Width |
Dimensions |
|
Second Level |
Bedroom |
3.25 m |
5.36 m |
3.25 m x 5.36 m |
|
Second Level |
Bathroom |
1.9 m |
2.27 m |
1.9 m x 2.27 m |
|
Second Level |
Bedroom 2 |
2.97 m |
4.11 m |
2.97 m x 4.11 m |
|
Second Level |
Bedroom 3 |
3.56 m |
3.47 m |
3.56 m x 3.47 m |
|
Second Level |
Bathroom |
1.55 m |
3.25 m |
1.55 m x 3.25 m |
|
Basement |
Office |
2.7 m |
3.22 m |
2.7 m x 3.22 m |
|
Basement |
Bathroom |
1.54 m |
2.4 m |
1.54 m x 2.4 m |
|
Basement |
Family Room |
8.55 m |
5.94 m |
8.55 m x 5.94 m |
|
Main Level |
Living Room |
4.09 m |
8.51 m |
4.09 m x 8.51 m |
|
Main Level |
Dining Room |
3.93 m |
3.1 m |
3.93 m x 3.1 m |
|
Main Level |
Kitchen |
3.93 m |
3.42 m |
3.93 m x 3.42 m |
|
Main Level |
Bathroom |
0.93 m |
2.37 m |
0.93 m x 2.37 m |
https://www.realtor.ca/real-estate/28217022/386-champlain-avenue-woodstock-woodstock-south-woodstock-south




























