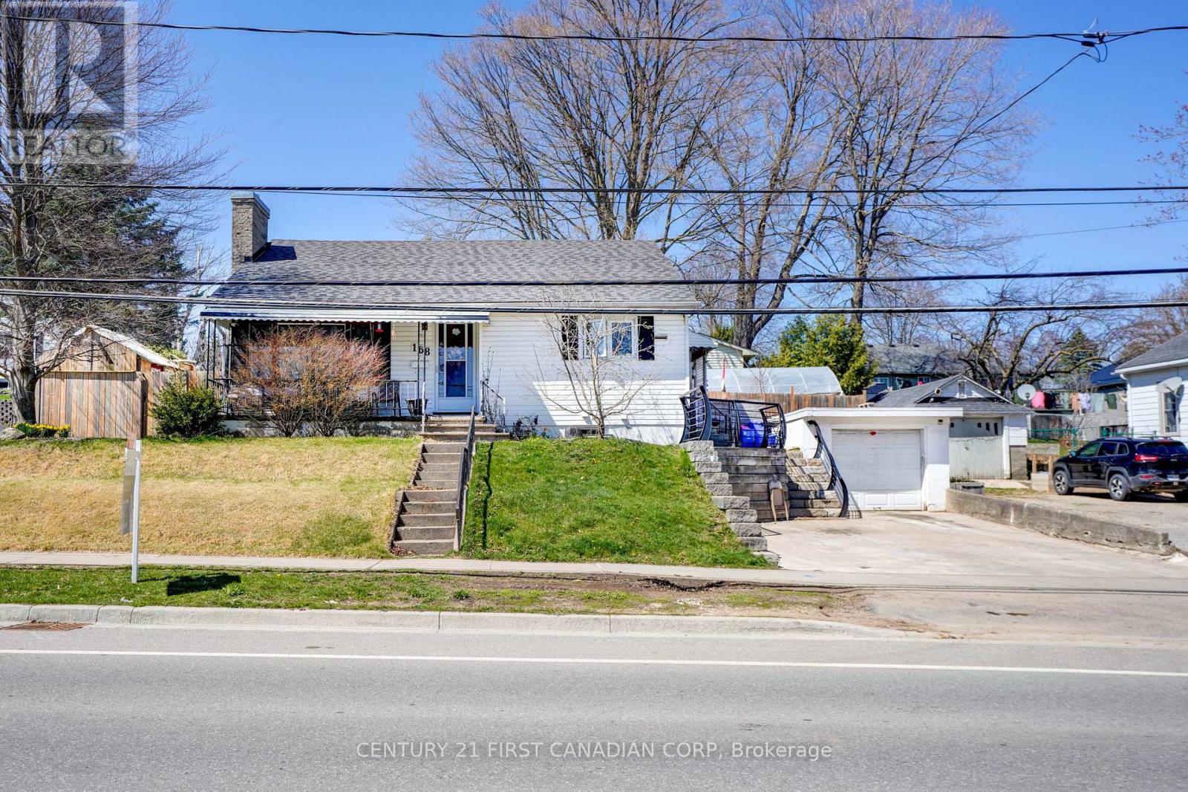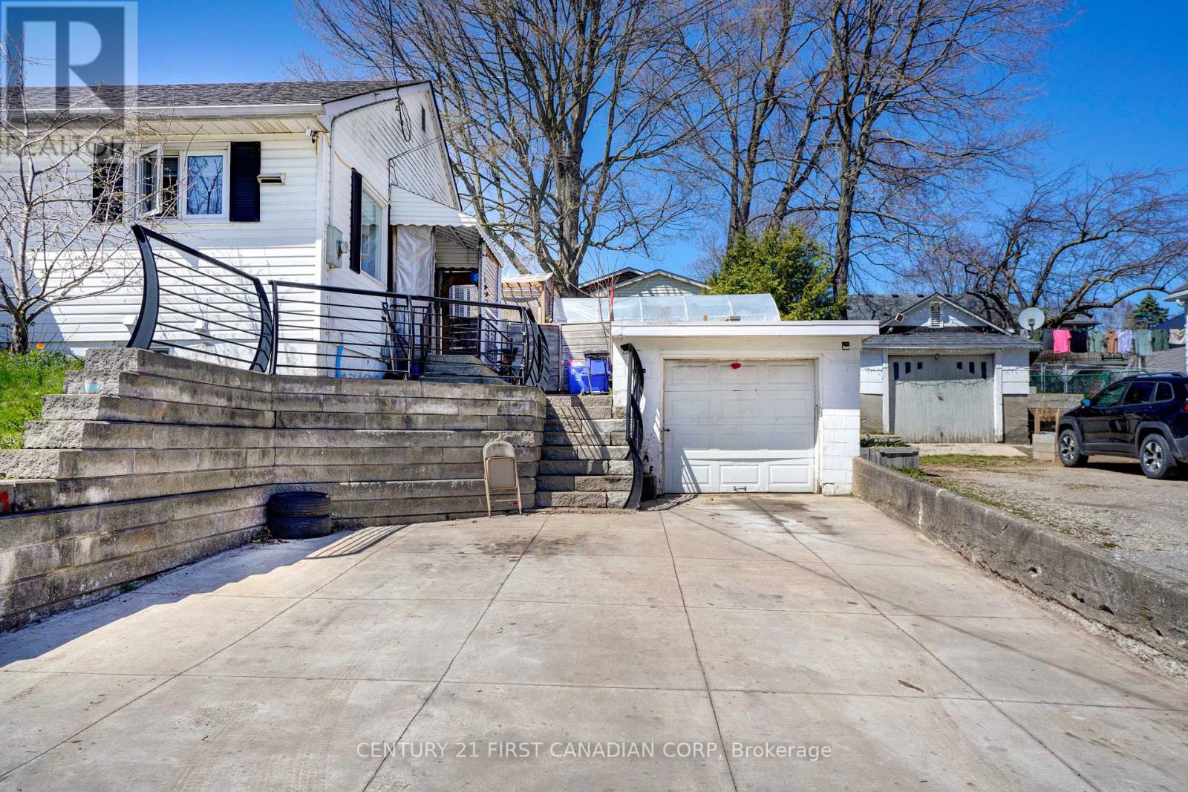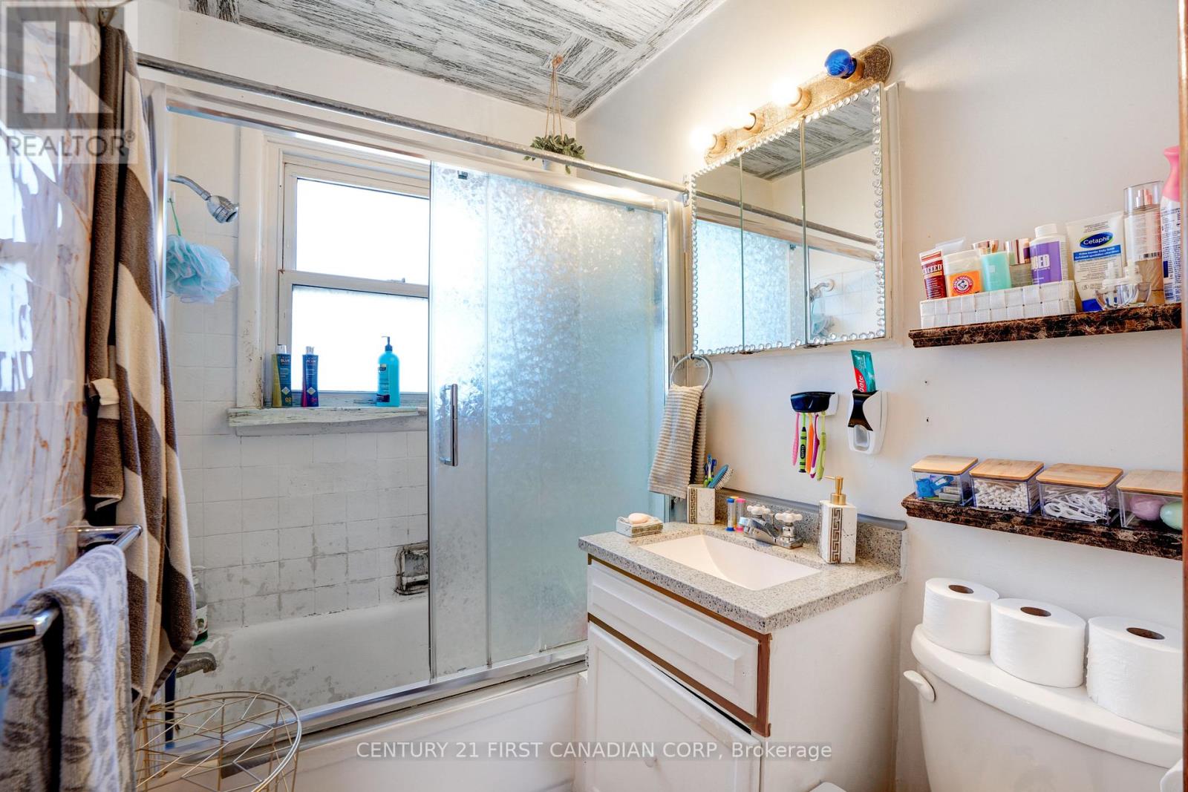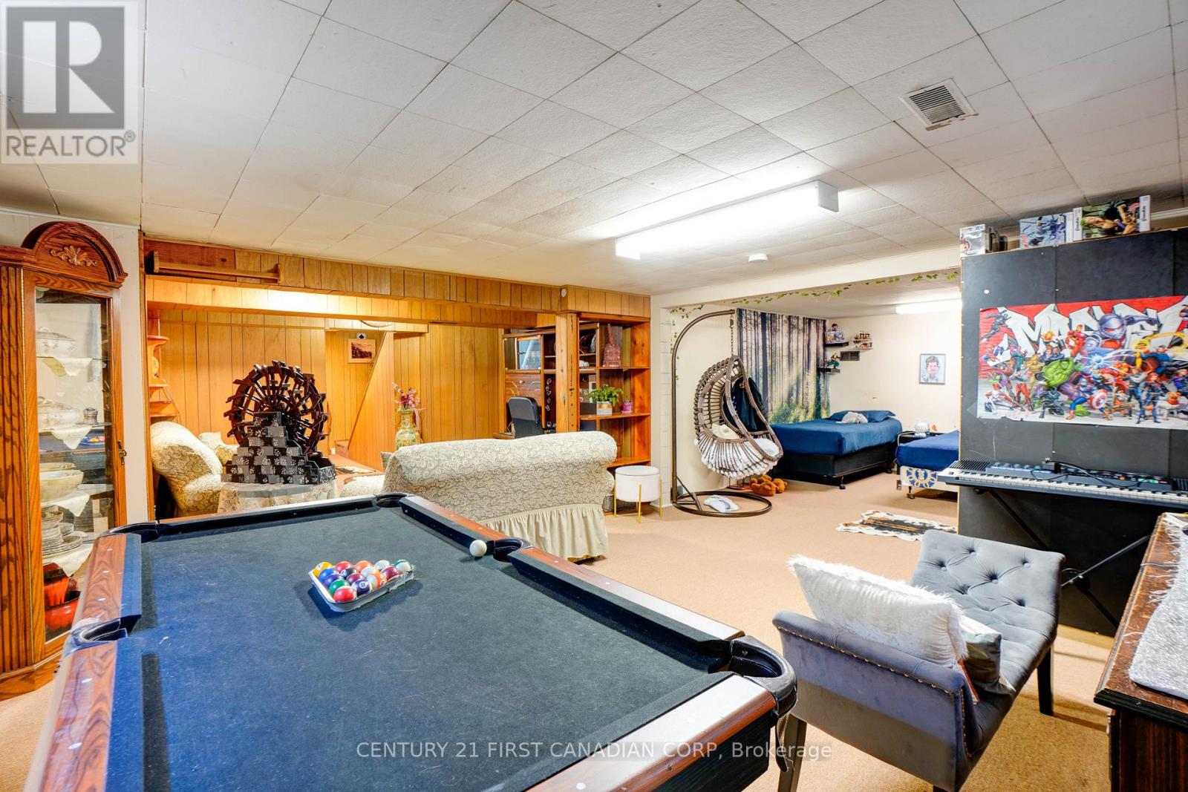3 Bedroom
2 Bathroom
1,100 - 1,500 ft2
Bungalow
Above Ground Pool
Central Air Conditioning
Forced Air
$499,999
Welcome to this charming and modernized bungalow, perfectly perched on a gently sloped lot in a prime location! This well-maintained, move-in ready home offers 3 spacious bedrooms, a generous living room, a formal dining area, and an inviting eat-in kitchen. Each room showcases a unique and stylish décor that adds character and warmth throughout the home. Step outside to a large backyard featuring apple trees, an above-ground pool, and a gazebo ideal for summer gatherings and outdoor enjoyment. Notable updates include: updated kitchen with new appliances and a concrete driveway (2022), New Water heater (owned) plus major improvements in 2017 such as attic insulation, furnace, A/C, shingles, garage door, and electrical breaker panel. Conveniently located within walking distance to Laurie Hawkins Public School and close to shopping, restaurants, and public transit. This home has everything a family needs and is sure to impress. Dont miss outbook your showing today! (id:51914)
Open House
This property has open houses!
Starts at:
2:00 pm
Ends at:
4:00 pm
Property Details
|
MLS® Number
|
X12099041 |
|
Property Type
|
Single Family |
|
Community Name
|
Ingersoll - North |
|
Parking Space Total
|
3 |
|
Pool Type
|
Above Ground Pool |
Building
|
Bathroom Total
|
2 |
|
Bedrooms Above Ground
|
3 |
|
Bedrooms Total
|
3 |
|
Appliances
|
Water Heater, Blinds, Dishwasher, Dryer, Stove, Washer, Refrigerator |
|
Architectural Style
|
Bungalow |
|
Basement Development
|
Partially Finished |
|
Basement Type
|
Full (partially Finished) |
|
Construction Style Attachment
|
Detached |
|
Cooling Type
|
Central Air Conditioning |
|
Exterior Finish
|
Vinyl Siding |
|
Foundation Type
|
Brick |
|
Heating Fuel
|
Natural Gas |
|
Heating Type
|
Forced Air |
|
Stories Total
|
1 |
|
Size Interior
|
1,100 - 1,500 Ft2 |
|
Type
|
House |
|
Utility Water
|
Municipal Water |
Parking
Land
|
Acreage
|
No |
|
Sewer
|
Sanitary Sewer |
|
Size Depth
|
100 Ft |
|
Size Frontage
|
81 Ft ,8 In |
|
Size Irregular
|
81.7 X 100 Ft |
|
Size Total Text
|
81.7 X 100 Ft |
Rooms
| Level |
Type |
Length |
Width |
Dimensions |
|
Basement |
Recreational, Games Room |
6.93 m |
8.38 m |
6.93 m x 8.38 m |
|
Basement |
Utility Room |
9.51 m |
5.73 m |
9.51 m x 5.73 m |
|
Main Level |
Living Room |
5.27 m |
5.73 m |
5.27 m x 5.73 m |
|
Main Level |
Dining Room |
3 m |
3.95 m |
3 m x 3.95 m |
|
Main Level |
Kitchen |
3.1 m |
3.41 m |
3.1 m x 3.41 m |
|
Main Level |
Bedroom |
3.64 m |
3.01 m |
3.64 m x 3.01 m |
|
Main Level |
Bedroom 2 |
2.65 m |
3.07 m |
2.65 m x 3.07 m |
|
Main Level |
Bedroom 3 |
2.65 m |
3.16 m |
2.65 m x 3.16 m |
https://www.realtor.ca/real-estate/28203970/168-bell-street-ingersoll-ingersoll-north-ingersoll-north







































