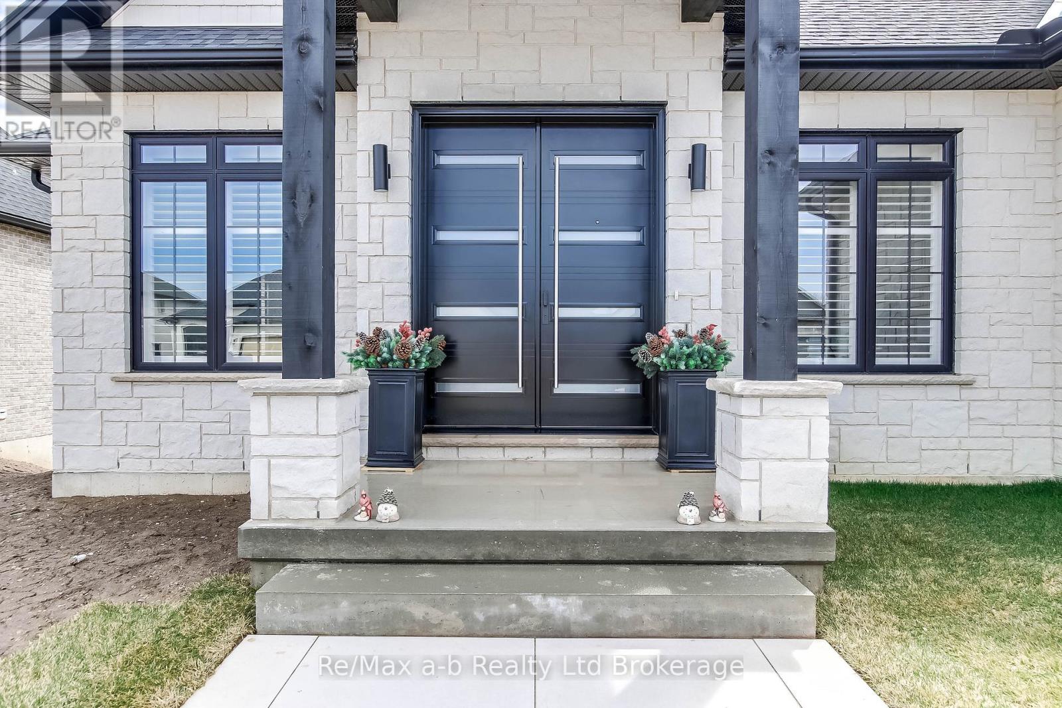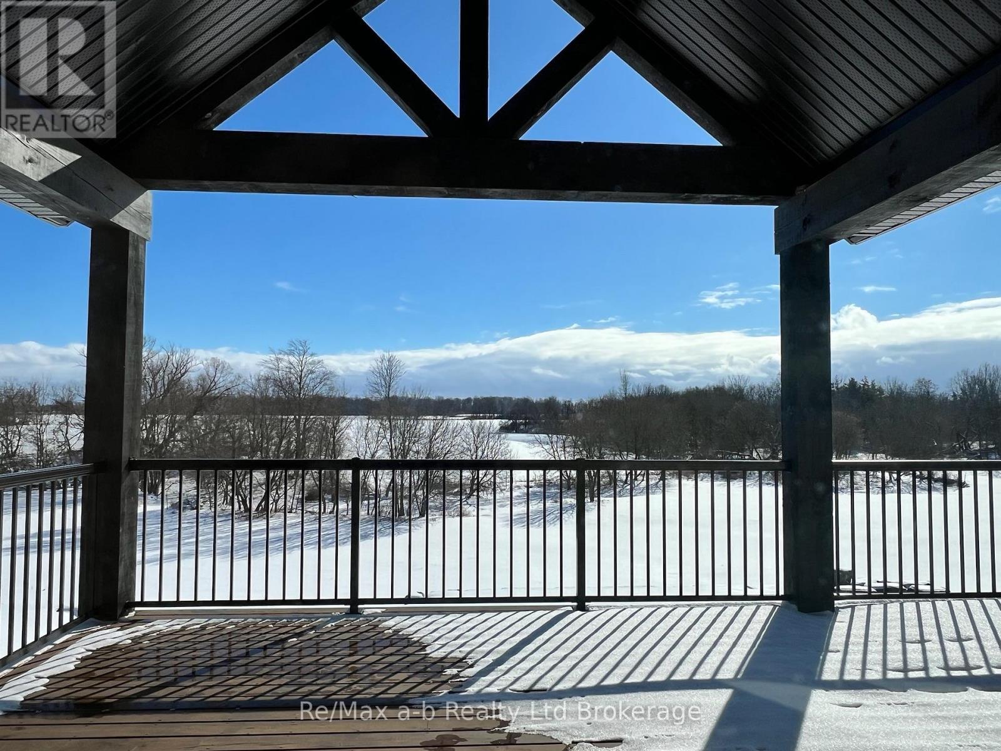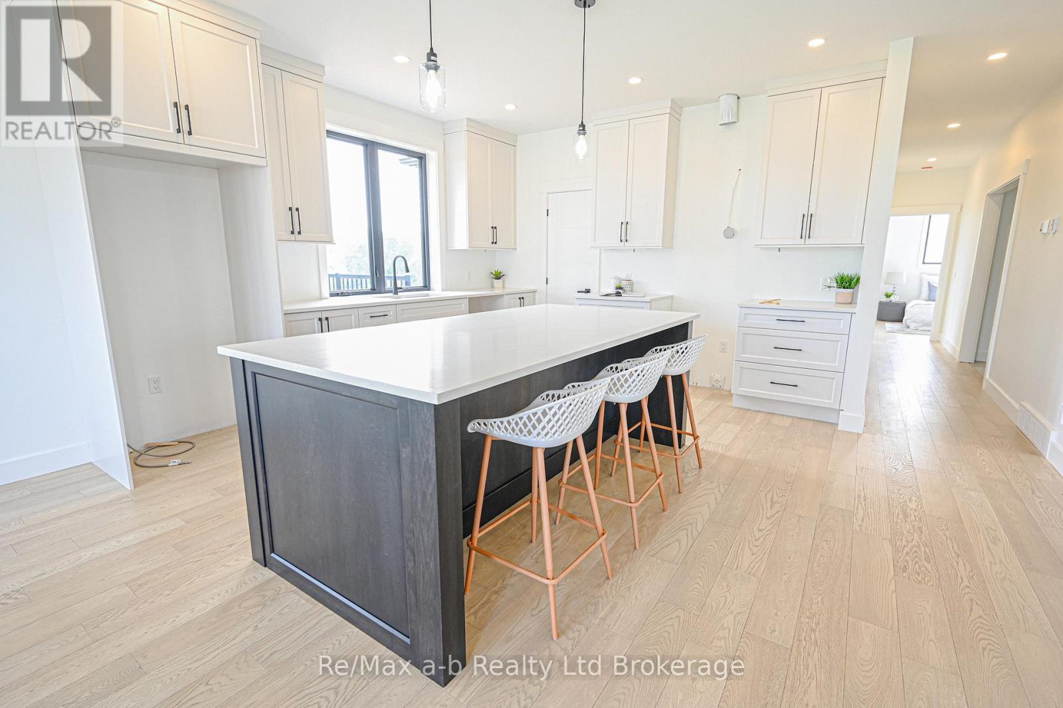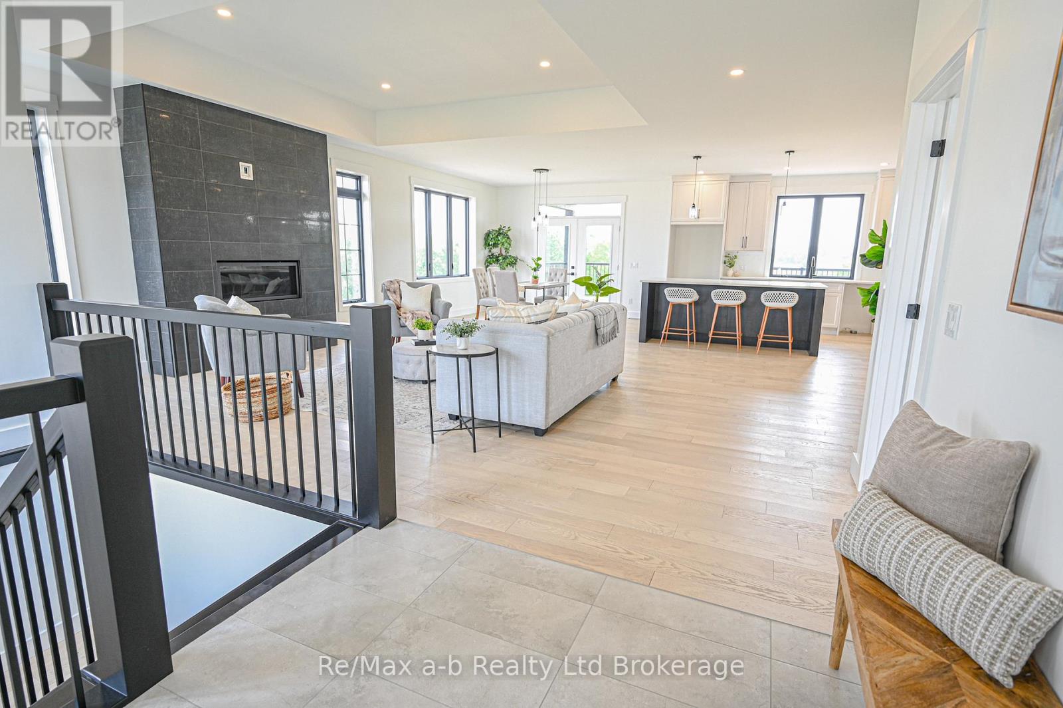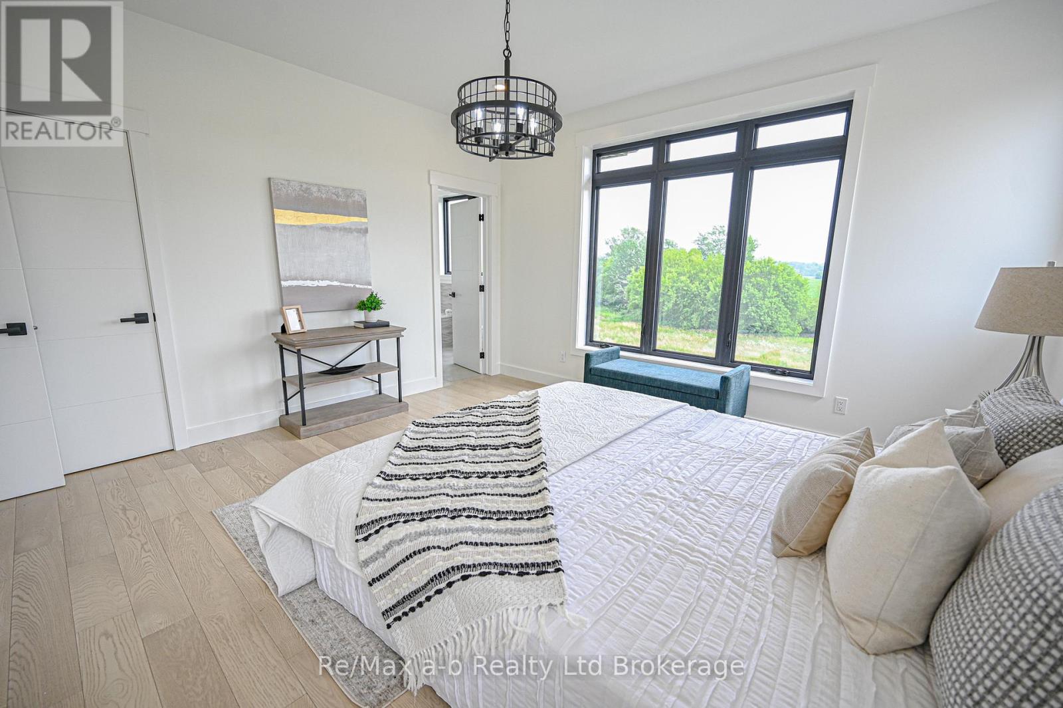5 Bedroom
2 Bathroom
1,500 - 2,000 ft2
Bungalow
Central Air Conditioning
Forced Air
$1,389,000
Located at the new development at Whisper Creek Estates in Norwich and only 15 minutes from Woodstock and the highway 401 and 403 corridor, this custom built home overlooks the south views of green space with a creek and trees on conservation land. With a total of four bedrooms and three bathrooms, fully finished walk out basement, covered back deck, paved driveway, and double car garage, this home has it all. The finishes in this home are excellent with the quality finishes with coffered ceiling in the living room, open stairway to the basement, engineered hardwood flooring and bright and friendly kitchen with large island and stainless steel kitchen appliances including a gas stove, range hood, dishwasher, and fridge. The home also has a stainless steel washer and dryer, as well as a water softener and purifier, offering added convenience and comfort. Looking for a place to call home that is spacious, quiet and elegant neighborhood? This is it and ready to move into! (id:51914)
Property Details
|
MLS® Number
|
X12075006 |
|
Property Type
|
Single Family |
|
Community Name
|
Norwich Town |
|
Easement
|
Sub Division Covenants |
|
Features
|
Cul-de-sac, Sloping |
|
Parking Space Total
|
6 |
|
Structure
|
Deck |
Building
|
Bathroom Total
|
2 |
|
Bedrooms Above Ground
|
3 |
|
Bedrooms Below Ground
|
2 |
|
Bedrooms Total
|
5 |
|
Age
|
0 To 5 Years |
|
Appliances
|
Water Softener, Water Purifier, Water Meter |
|
Architectural Style
|
Bungalow |
|
Basement Development
|
Finished |
|
Basement Type
|
Full (finished) |
|
Construction Style Attachment
|
Detached |
|
Cooling Type
|
Central Air Conditioning |
|
Exterior Finish
|
Stone, Brick |
|
Foundation Type
|
Poured Concrete |
|
Half Bath Total
|
1 |
|
Heating Fuel
|
Natural Gas |
|
Heating Type
|
Forced Air |
|
Stories Total
|
1 |
|
Size Interior
|
1,500 - 2,000 Ft2 |
|
Type
|
House |
|
Utility Water
|
Municipal Water |
Parking
Land
|
Acreage
|
No |
|
Sewer
|
Sanitary Sewer |
|
Size Irregular
|
68.9 X 141.5 Acre |
|
Size Total Text
|
68.9 X 141.5 Acre|under 1/2 Acre |
|
Zoning Description
|
R1 |
Rooms
| Level |
Type |
Length |
Width |
Dimensions |
|
Basement |
Bedroom |
4.37 m |
3.48 m |
4.37 m x 3.48 m |
|
Basement |
Bedroom |
4.34 m |
3.48 m |
4.34 m x 3.48 m |
|
Basement |
Recreational, Games Room |
9.45 m |
9.47 m |
9.45 m x 9.47 m |
|
Basement |
Utility Room |
3.94 m |
4.14 m |
3.94 m x 4.14 m |
|
Basement |
Other |
3.89 m |
2.67 m |
3.89 m x 2.67 m |
|
Basement |
Bathroom |
2.79 m |
1.42 m |
2.79 m x 1.42 m |
|
Basement |
Cold Room |
2.29 m |
1.6 m |
2.29 m x 1.6 m |
|
Main Level |
Laundry Room |
4.44 m |
2.11 m |
4.44 m x 2.11 m |
|
Main Level |
Foyer |
2.44 m |
2.24 m |
2.44 m x 2.24 m |
|
Main Level |
Kitchen |
4.27 m |
3.96 m |
4.27 m x 3.96 m |
|
Main Level |
Other |
3.89 m |
4.06 m |
3.89 m x 4.06 m |
|
Main Level |
Great Room |
6.32 m |
4.95 m |
6.32 m x 4.95 m |
|
Main Level |
Bedroom |
3.07 m |
3.05 m |
3.07 m x 3.05 m |
|
Main Level |
Primary Bedroom |
4.34 m |
4.27 m |
4.34 m x 4.27 m |
|
Main Level |
Other |
1.68 m |
1.93 m |
1.68 m x 1.93 m |
|
Main Level |
Bedroom |
3.61 m |
3.53 m |
3.61 m x 3.53 m |
|
Main Level |
Bathroom |
1.42 m |
2.06 m |
1.42 m x 2.06 m |
Utilities
|
Wireless
|
Available |
|
Sewer
|
Installed |
https://www.realtor.ca/real-estate/28150000/54-herb-street-norwich-norwich-town-norwich-town



