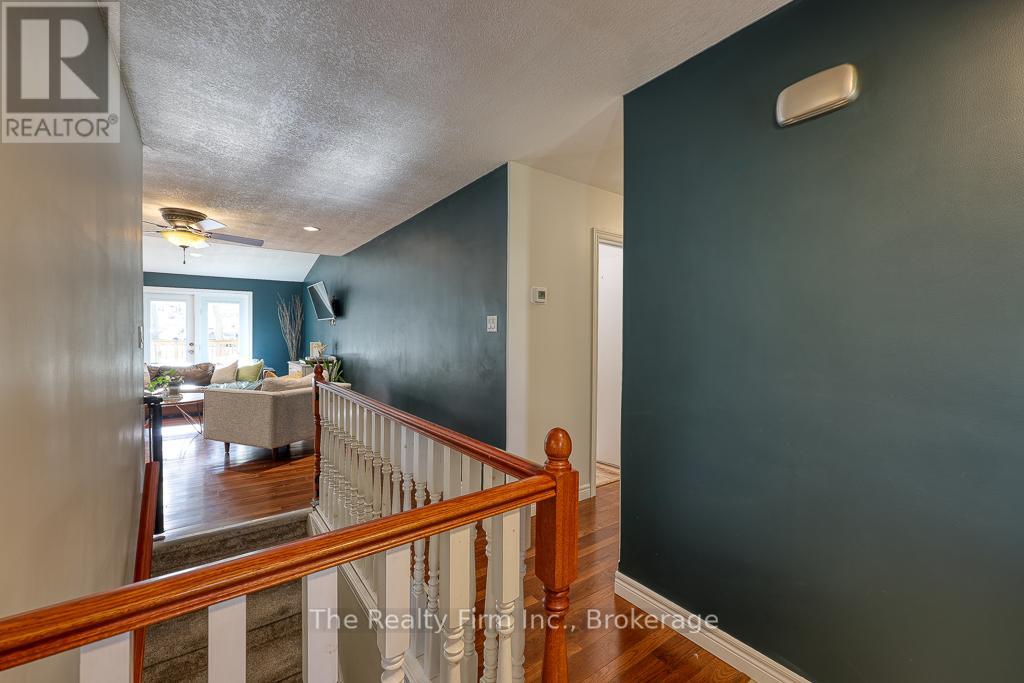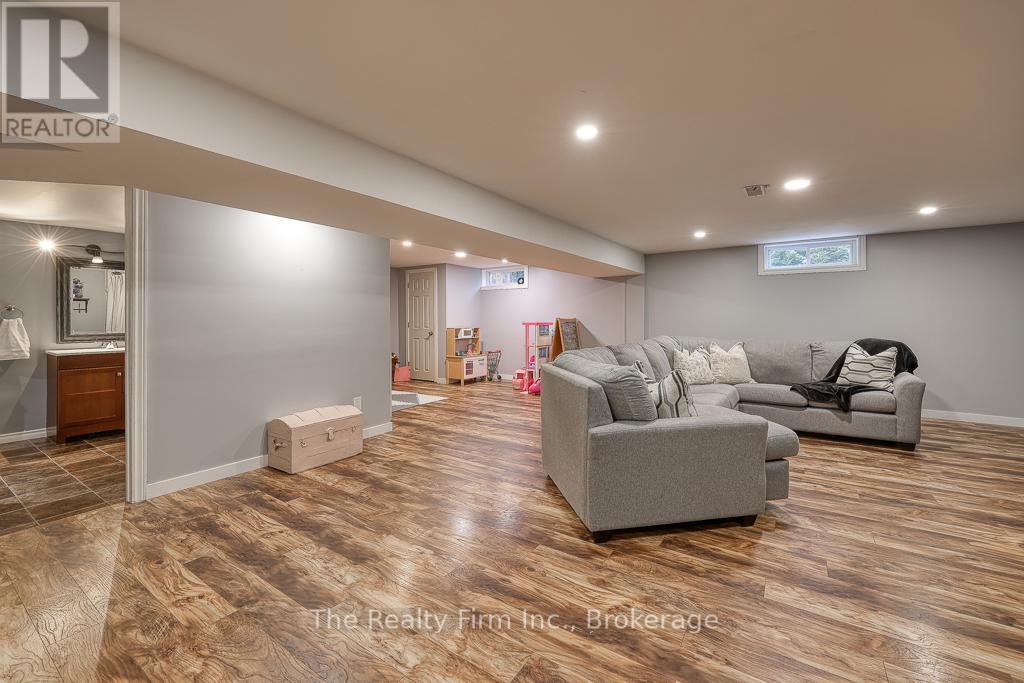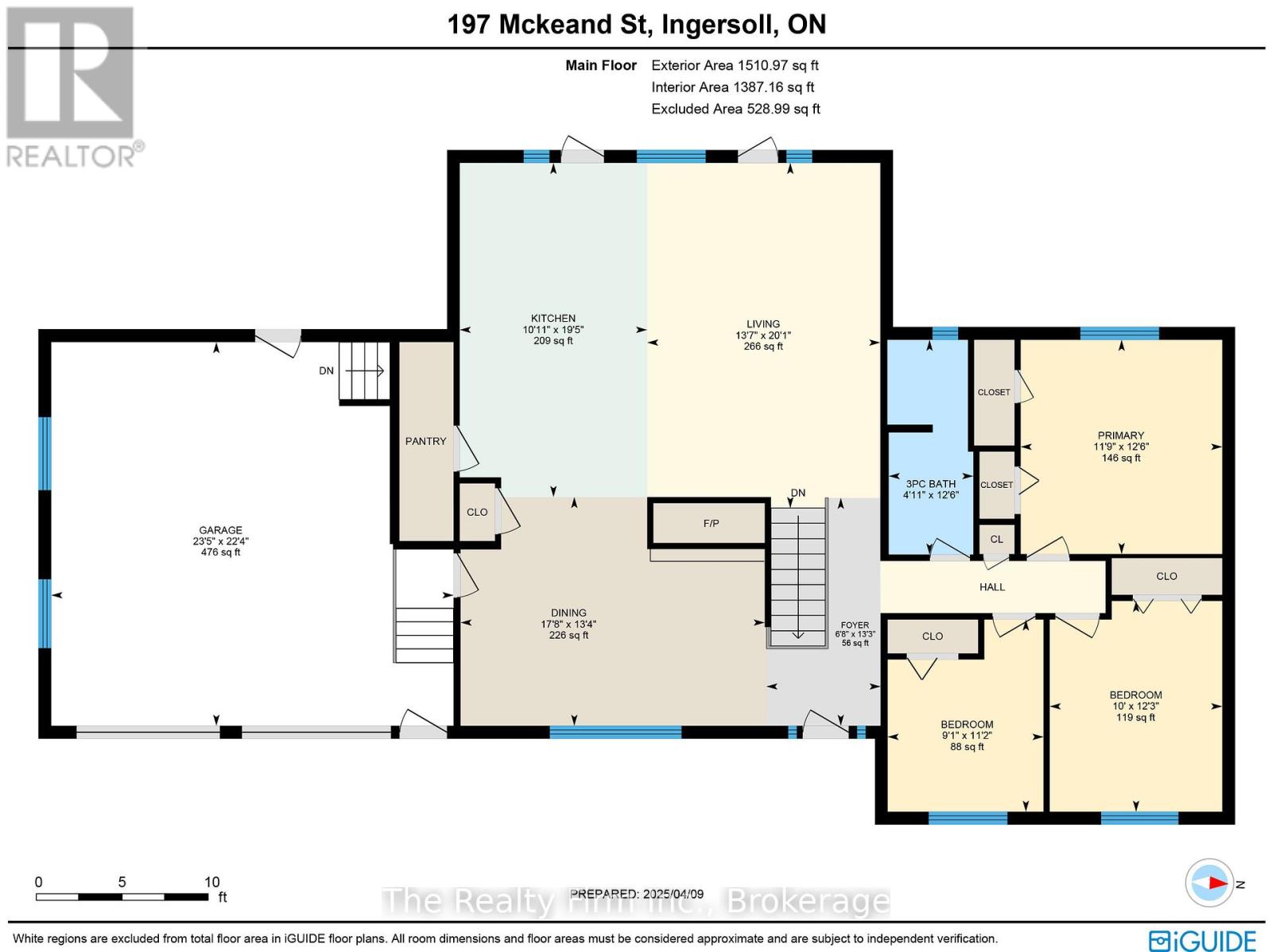3 Bedroom
2 Bathroom
1,500 - 2,000 ft2
Bungalow
Fireplace
Central Air Conditioning
Forced Air
$799,900
PRIVATE OASIS in Ingersoll! Fabulous 3 bed 2 bath bungalow sits on a MASSIVE lot ( .71 AC ) on a quiet dead-end street! One of the most unique, one of a kind properties I have ever listed in Ingersoll! Natural light fills the spacious open-concept design seamlessly connecting the living room, kitchen and dining area creating a warm and inviting atmosphere. The main level boasts a beautifully designed kitchen with large upbeat pantry (which has hook ups for laundry) & the functional breakfast island provides the perfect spot for casual dining and conversations. Enjoy meals in the generous dining room complete with a warm, inviting gas fireplace, the living room offers an incredible view of the huge deck w/ gas BBQ hookup, beautifully landscaped backyard and a creek running along the side of the property. The main level also includes a primary master bedroom, two additional bedrooms, and a renovated 3 pce bath. On the lower level you'll find a bonus room w/gas fireplace that would make a great guest room or office, huge Recreation room with kids play area, 4 pce bath, workshop & large storage room and utility room with laundry. Enjoy the convenience of an oversized 2 car (23'5" x 22'4") garage w/ inside access to the kitchen and a paved circular driveway that could accommodate at least 12 cars and loads of room for your trailer! Tucked away in a lovely neighbourhood, this home has everything you will need for a growing family. The private backyard offers so much space to roam, you'll forget you're in town - there's even a dog run for Spot! Both gas fireplaces are in "as is" condition as Seller has never used them. Quick access to Cami & the 401. Updates: Furnace (2024), Main Bathroom, Basement Flooring, New sump pump 2019 (id:51914)
Property Details
|
MLS® Number
|
X12072407 |
|
Property Type
|
Single Family |
|
Community Name
|
Ingersoll - North |
|
Equipment Type
|
Water Heater |
|
Parking Space Total
|
14 |
|
Rental Equipment Type
|
Water Heater |
|
Structure
|
Deck, Porch |
Building
|
Bathroom Total
|
2 |
|
Bedrooms Above Ground
|
3 |
|
Bedrooms Total
|
3 |
|
Age
|
31 To 50 Years |
|
Amenities
|
Fireplace(s) |
|
Appliances
|
Central Vacuum, Water Meter, Dishwasher, Dryer, Freezer, Microwave, Stove, Washer, Water Softener, Window Coverings, Refrigerator |
|
Architectural Style
|
Bungalow |
|
Basement Development
|
Finished |
|
Basement Type
|
N/a (finished) |
|
Construction Style Attachment
|
Detached |
|
Cooling Type
|
Central Air Conditioning |
|
Exterior Finish
|
Brick |
|
Fireplace Present
|
Yes |
|
Fireplace Total
|
2 |
|
Fireplace Type
|
Insert |
|
Foundation Type
|
Poured Concrete |
|
Heating Fuel
|
Natural Gas |
|
Heating Type
|
Forced Air |
|
Stories Total
|
1 |
|
Size Interior
|
1,500 - 2,000 Ft2 |
|
Type
|
House |
|
Utility Water
|
Municipal Water |
Parking
|
Attached Garage
|
|
|
Garage
|
|
|
Inside Entry
|
|
Land
|
Acreage
|
No |
|
Sewer
|
Sanitary Sewer |
|
Size Irregular
|
210.5 X 245.5 Acre |
|
Size Total Text
|
210.5 X 245.5 Acre |
|
Zoning Description
|
R1 |
Rooms
| Level |
Type |
Length |
Width |
Dimensions |
|
Lower Level |
Workshop |
2.86 m |
3.51 m |
2.86 m x 3.51 m |
|
Lower Level |
Bathroom |
2.63 m |
3.64 m |
2.63 m x 3.64 m |
|
Lower Level |
Utility Room |
2.78 m |
5.63 m |
2.78 m x 5.63 m |
|
Lower Level |
Other |
2.6 m |
3.15 m |
2.6 m x 3.15 m |
|
Lower Level |
Office |
3.87 m |
5.17 m |
3.87 m x 5.17 m |
|
Lower Level |
Recreational, Games Room |
8.2 m |
7.91 m |
8.2 m x 7.91 m |
|
Main Level |
Living Room |
6.13 m |
4.14 m |
6.13 m x 4.14 m |
|
Main Level |
Dining Room |
4.16 m |
5.4 m |
4.16 m x 5.4 m |
|
Main Level |
Kitchen |
5.93 m |
3.33 m |
5.93 m x 3.33 m |
|
Main Level |
Primary Bedroom |
3.8 m |
3.58 m |
3.8 m x 3.58 m |
|
Main Level |
Bedroom 2 |
3.74 m |
3.06 m |
3.74 m x 3.06 m |
|
Main Level |
Bedroom 3 |
3.41 m |
2.77 m |
3.41 m x 2.77 m |
|
Main Level |
Bathroom |
3.81 m |
1.5 m |
3.81 m x 1.5 m |
|
Main Level |
Foyer |
4.05 m |
2.03 m |
4.05 m x 2.03 m |
Utilities
|
Cable
|
Installed |
|
Sewer
|
Installed |
https://www.realtor.ca/real-estate/28143885/197-mckeand-street-ingersoll-ingersoll-north-ingersoll-north




















































