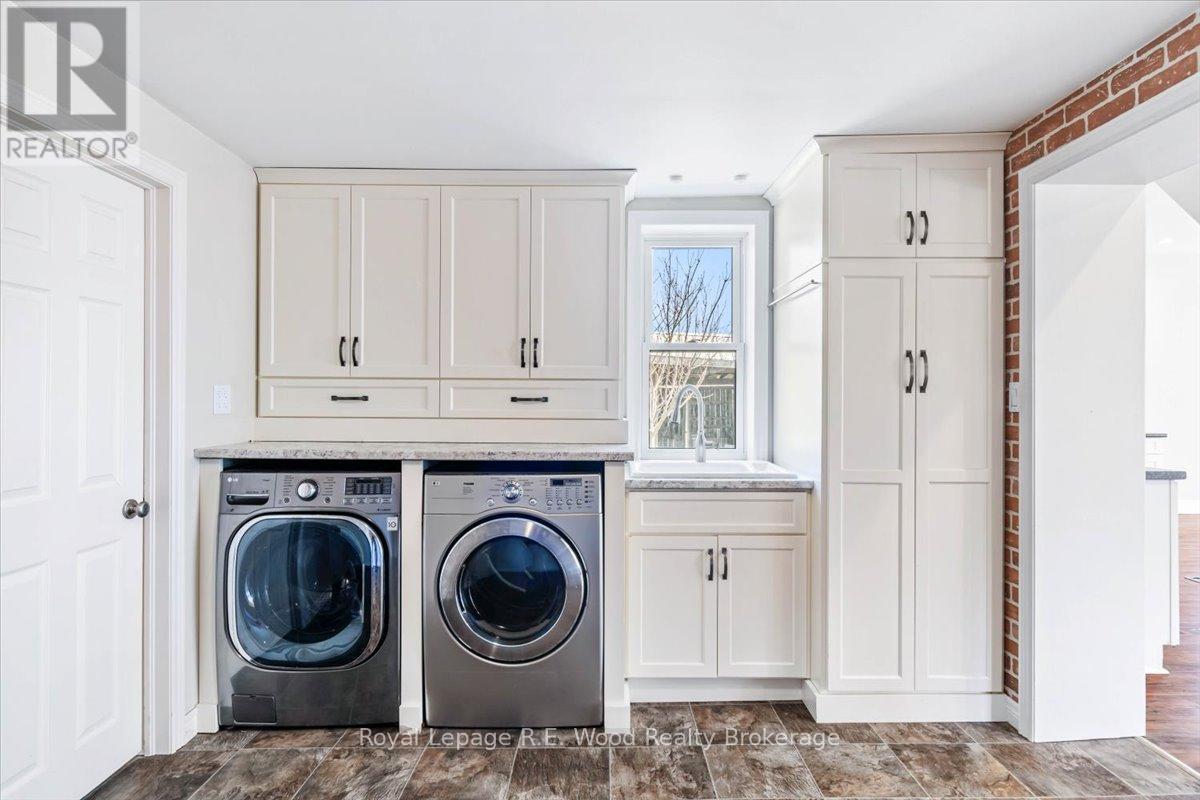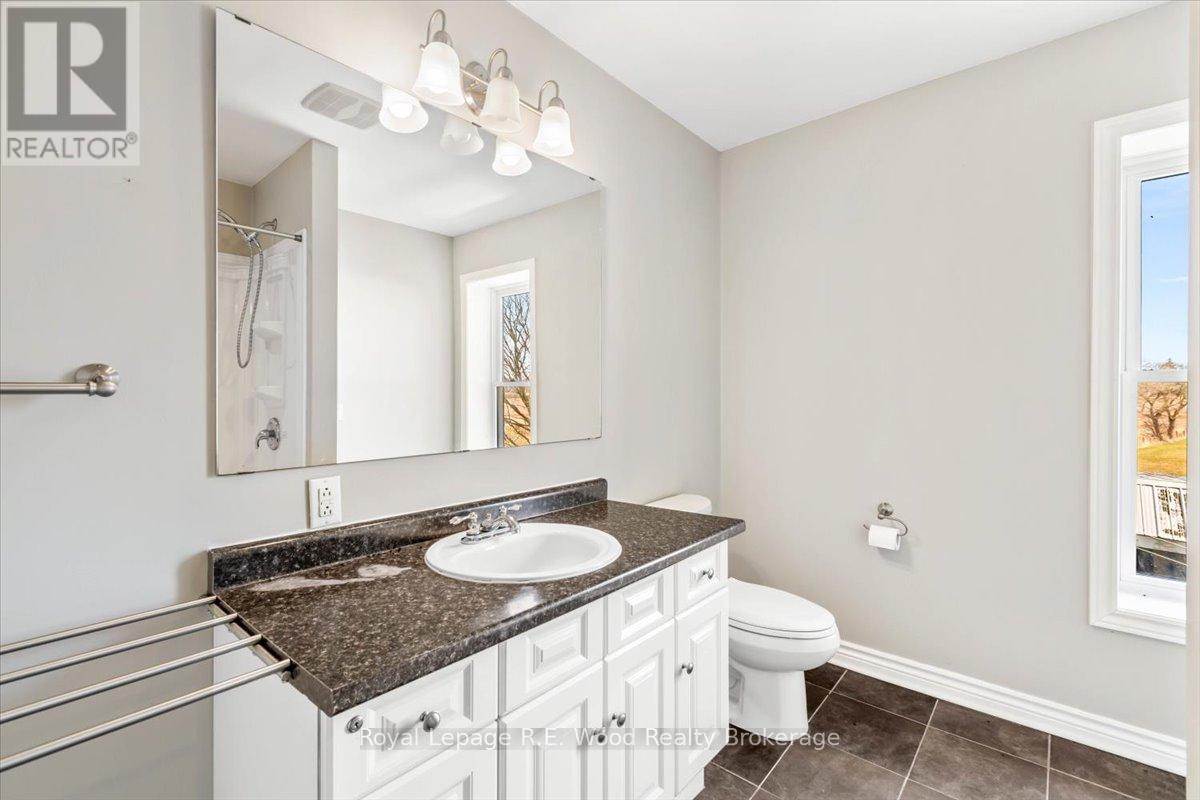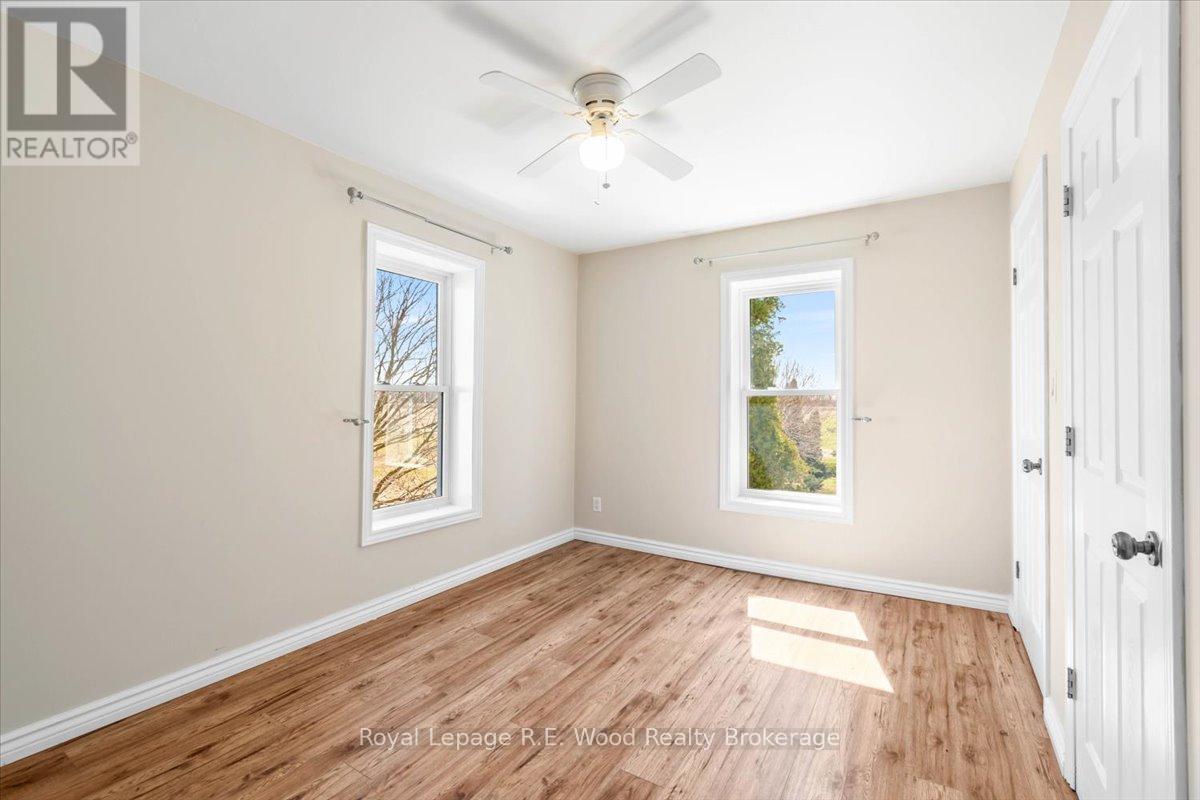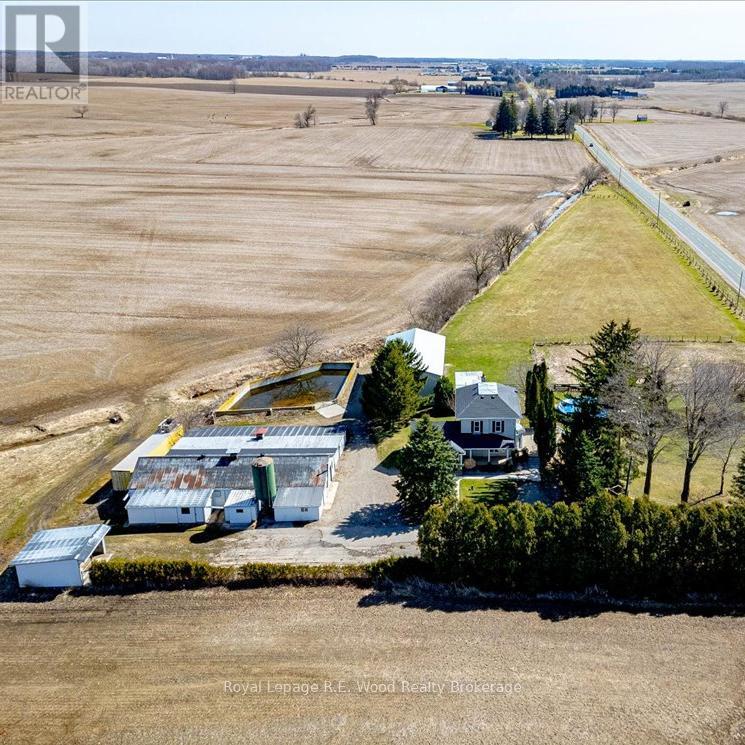324753 Norwich Road, Norwich, Ontario N0J 1P0 (28133933)
324753 Norwich Road Norwich, Ontario N0J 1P0
$1,195,000
Rare 4.1 Acre rural property. Features include; an updated 2 storey farm home, with Northstar windows and upgraded insulation, 4 bedrooms and 2 bathrooms, Living room with an efficient pellet stove to warm you up on those cool winter days! The main floor features a kitchen, Living room and dining room with many windows and great views of the surrounding farmland. The outbuildings could be used for your vehicles or you could keep a few animals if you wish! Plenty of storage space available here! The is a small pasture as well if you wanted to keep a horse or a beef cow. Centrally located only 30 mins to London, 20 to Woodstock, 10 to Norwich/Tillsonburg (id:51914)
Property Details
| MLS® Number | X12067984 |
| Property Type | Agriculture |
| Community Name | Rural Norwich |
| Community Features | School Bus |
| Farm Type | Farm |
| Features | Open Space, Flat Site, Lane, Level |
| Parking Space Total | 30 |
| Structure | Workshop, Outbuilding, Drive Shed, Barn |
| View Type | View |
Building
| Bathroom Total | 2 |
| Bedrooms Above Ground | 4 |
| Bedrooms Total | 4 |
| Age | 51 To 99 Years |
| Amenities | Fireplace(s) |
| Appliances | Water Heater, Water Softener, Dishwasher, Dryer, Stove, Washer, Refrigerator |
| Basement Development | Unfinished |
| Basement Type | N/a (unfinished) |
| Construction Status | Insulation Upgraded |
| Exterior Finish | Brick, Vinyl Siding |
| Fire Protection | Smoke Detectors |
| Fireplace Fuel | Pellet |
| Fireplace Present | Yes |
| Fireplace Total | 1 |
| Fireplace Type | Free Standing Metal,stove |
| Foundation Type | Stone, Concrete |
| Heating Fuel | Propane |
| Heating Type | Forced Air |
| Stories Total | 2 |
| Size Interior | 2,000 - 2,500 Ft2 |
Parking
| Detached Garage | |
| Garage | |
| R V | |
| Street |
Land
| Acreage | Yes |
| Fence Type | Fenced Yard |
| Landscape Features | Landscaped |
| Sewer | Septic System |
| Size Irregular | 1093.1 X 322 Acre |
| Size Total Text | 1093.1 X 322 Acre|2 - 4.99 Acres |
| Zoning Description | A1 |
Rooms
| Level | Type | Length | Width | Dimensions |
|---|---|---|---|---|
| Second Level | Primary Bedroom | 3.35 m | 2.36 m | 3.35 m x 2.36 m |
| Second Level | Bedroom 3 | 4.26 m | 3.04 m | 4.26 m x 3.04 m |
| Second Level | Bedroom 4 | 3.35 m | 4.16 m | 3.35 m x 4.16 m |
| Main Level | Dining Room | 2.92 m | 4.26 m | 2.92 m x 4.26 m |
| Main Level | Living Room | 3.5 m | 7.92 m | 3.5 m x 7.92 m |
| Main Level | Kitchen | 3.6 m | 4.57 m | 3.6 m x 4.57 m |
| Main Level | Foyer | 1.6 m | 1.82 m | 1.6 m x 1.82 m |
| Main Level | Mud Room | 1.52 m | 2.26 m | 1.52 m x 2.26 m |
| Main Level | Bedroom 2 | 3.81 m | 3.12 m | 3.81 m x 3.12 m |
| Main Level | Laundry Room | 3.4 m | 4.87 m | 3.4 m x 4.87 m |
https://www.realtor.ca/real-estate/28133933/324753-norwich-road-norwich-rural-norwich














































