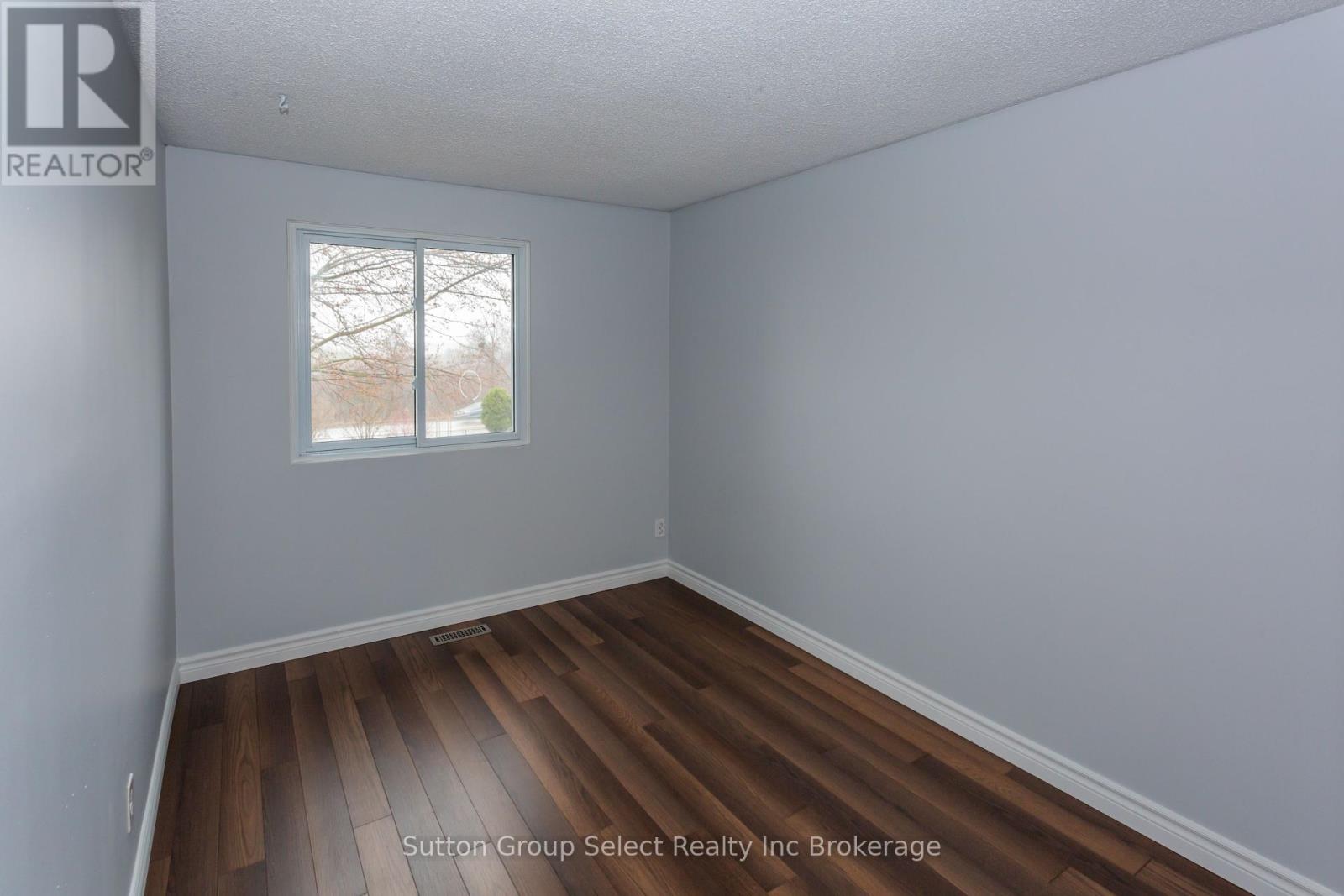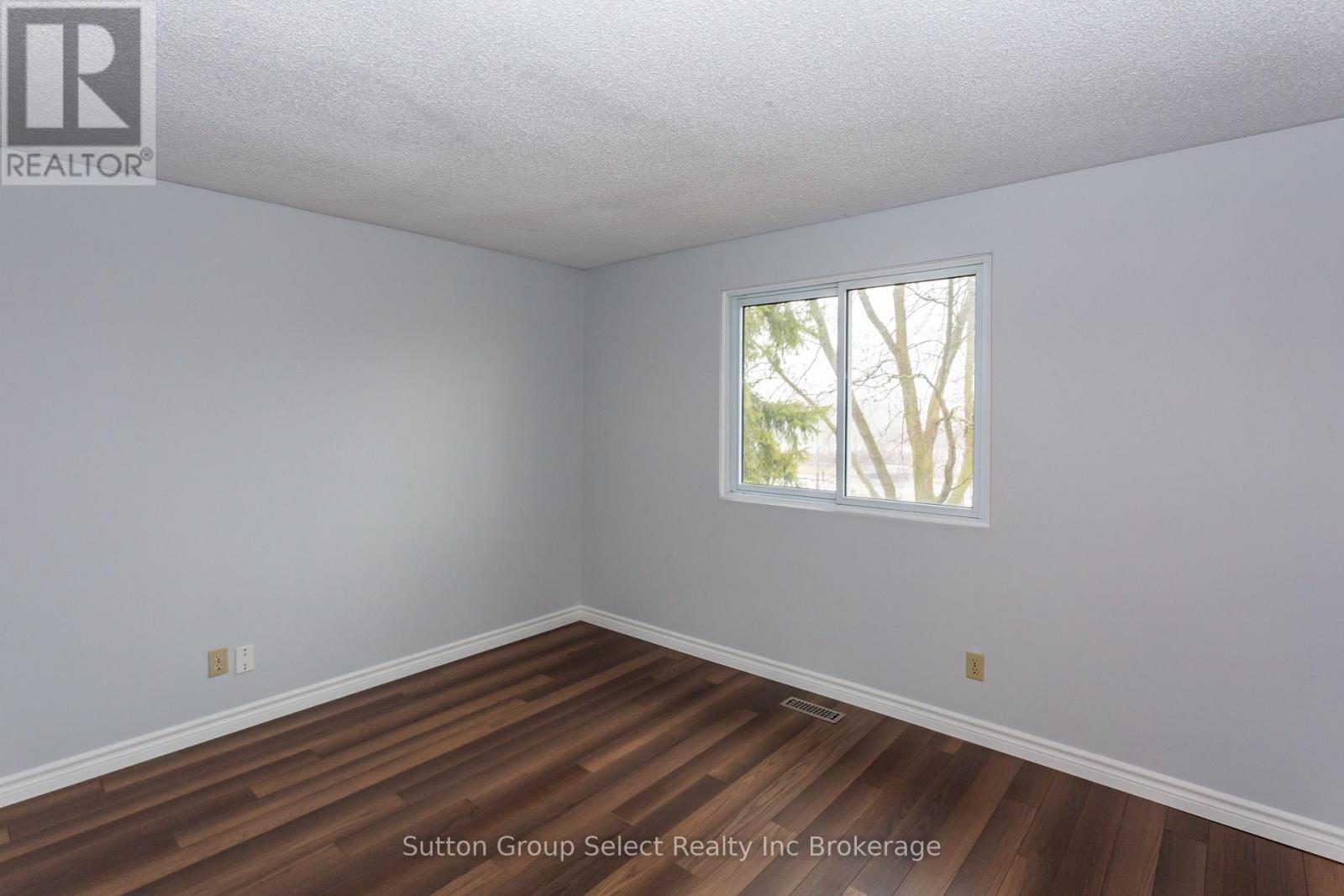63 Tennyson Street, Woodstock, Ontario N4S 8B3 (28094446)
63 Tennyson Street Woodstock, Ontario N4S 8B3
3 Bedroom
1 Bathroom
Central Air Conditioning
Forced Air
$540,000
Welcome to 61 Tennyson, a 3 bedroom, 1 bathroom, 3 level backsplit. It has a massive yard, 7889 sq ft. It has been well maintained. Energy audit, updated windows, outside walls have been insulated, covered with vinyl from top to foundation. Freshly painted, New laminate flooring throughout. Updated vanity in bathroom. Walk out basement, sliding glass door. Close to park, schools, shopping, 401/403 (id:51914)
Property Details
| MLS® Number | X12050544 |
| Property Type | Single Family |
| Community Name | Woodstock - South |
| Equipment Type | None |
| Parking Space Total | 2 |
| Rental Equipment Type | None |
Building
| Bathroom Total | 1 |
| Bedrooms Above Ground | 3 |
| Bedrooms Total | 3 |
| Age | 31 To 50 Years |
| Appliances | Water Heater |
| Basement Development | Finished |
| Basement Features | Walk Out |
| Basement Type | N/a (finished) |
| Construction Style Attachment | Semi-detached |
| Construction Style Split Level | Backsplit |
| Cooling Type | Central Air Conditioning |
| Exterior Finish | Brick, Vinyl Siding |
| Foundation Type | Poured Concrete |
| Heating Fuel | Natural Gas |
| Heating Type | Forced Air |
| Type | House |
| Utility Water | Municipal Water |
Parking
| No Garage |
Land
| Acreage | No |
| Sewer | Sanitary Sewer |
| Size Irregular | 27.85 X 200.77 Acre |
| Size Total Text | 27.85 X 200.77 Acre |
| Zoning Description | R2 |
Rooms
| Level | Type | Length | Width | Dimensions |
|---|---|---|---|---|
| Lower Level | Family Room | 6.2 m | 6 m | 6.2 m x 6 m |
| Lower Level | Laundry Room | 2.6 m | 4 m | 2.6 m x 4 m |
| Main Level | Kitchen | 4.85 m | 2.5 m | 4.85 m x 2.5 m |
| Main Level | Foyer | 2.5 m | 1 m | 2.5 m x 1 m |
| Main Level | Living Room | 5 m | 3 m | 5 m x 3 m |
| Main Level | Dining Room | 3.5 m | 3 m | 3.5 m x 3 m |
| Upper Level | Primary Bedroom | 3.5 m | 2 m | 3.5 m x 2 m |
| Upper Level | Bedroom 2 | 3.28 m | 2 m | 3.28 m x 2 m |
| Upper Level | Bedroom 3 | 2.5 m | 2 m | 2.5 m x 2 m |
| Upper Level | Bathroom | Measurements not available |


































