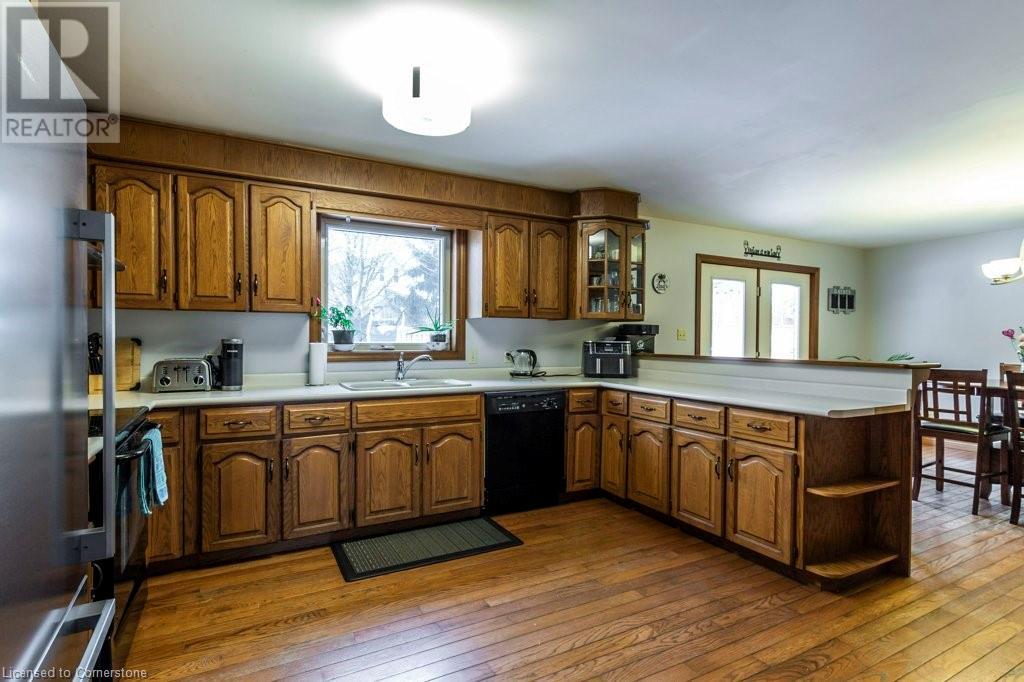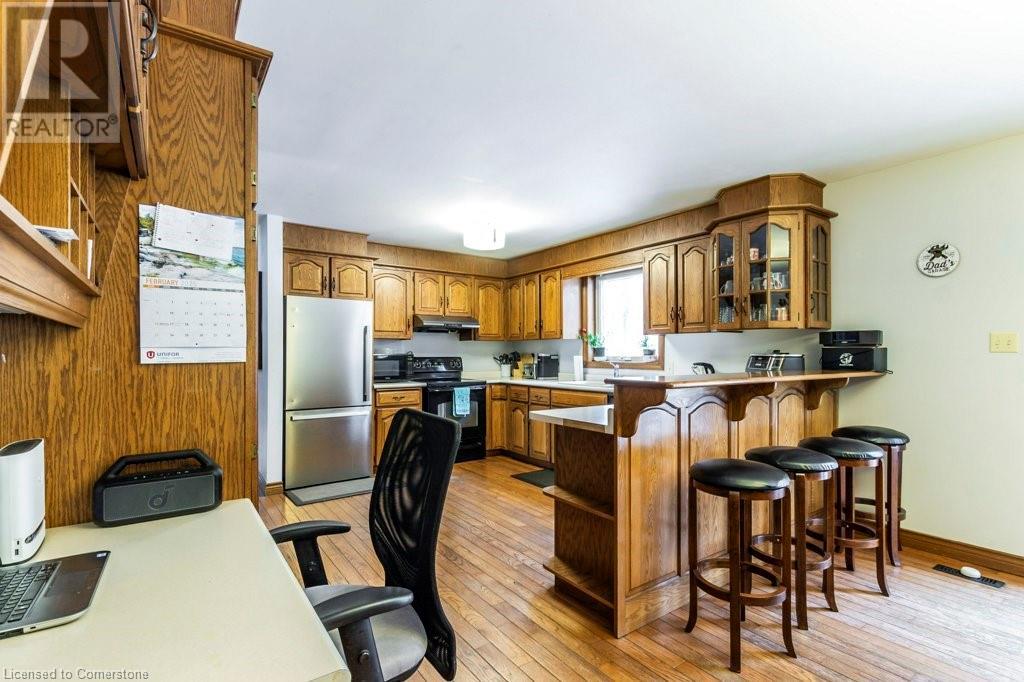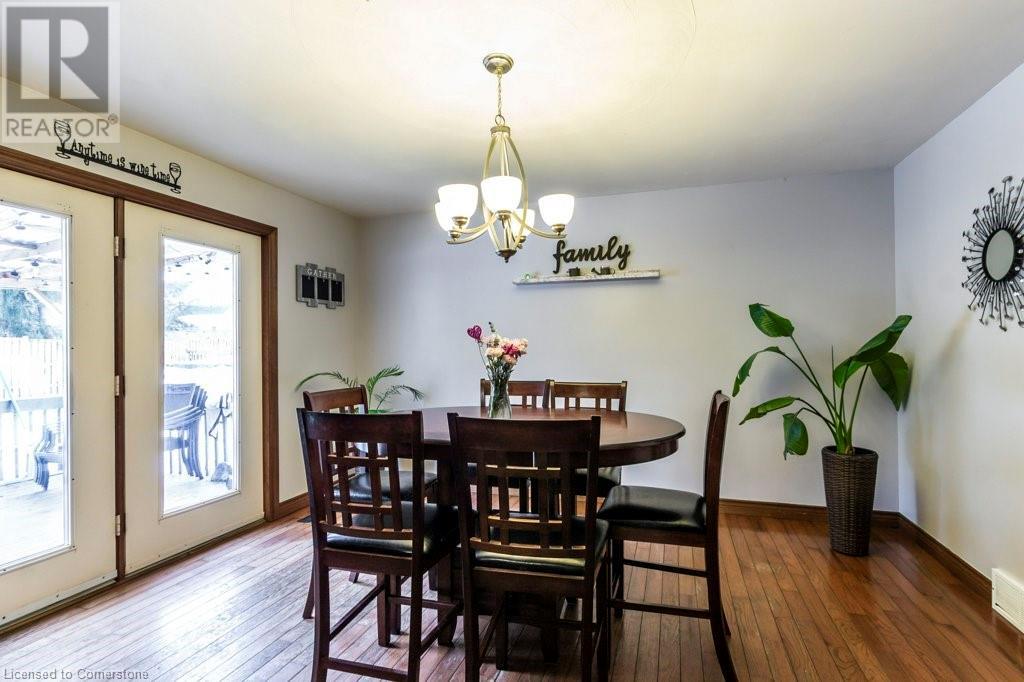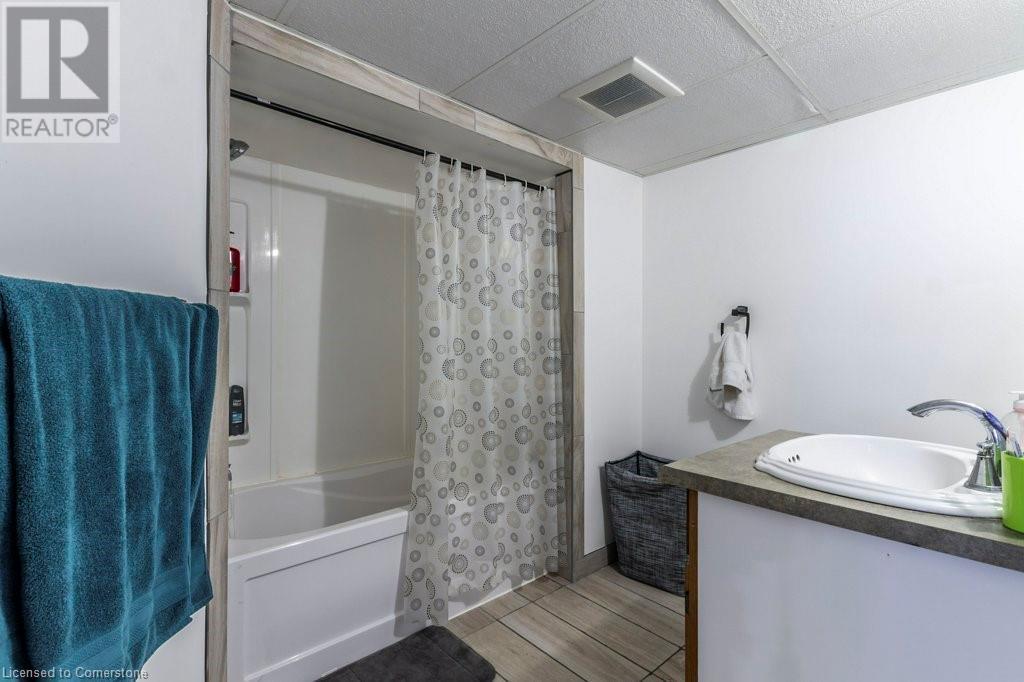5 John Blackwood Place, Woodstock, Ontario N4S 8Y3 (28094628)
5 John Blackwood Place Woodstock, Ontario N4S 8Y3
$599,700
FAMILY HOME WITH PIE SHAPED LOT ON A QUIET COURT WITH AN IN-LAW SUITE! This unique property is truly one of a kind. It features great curb appeal with the concrete driveway leading to the front entrance. Enter the home and you will notice the double door entry into the living room featuring a gas fireplace. Part of the the room is being used as a home office. Good size kitchen with oak cabinets. Open to the dining room. Laundry room, 2 pc bathroom and access to the double car heated garage. The 2nd floor features 5 bedrooms all on one level. 4 pc main bathroom and the primary bedroom offering a 4 pc ensuite bathroom plus walk-in closet. The basement is finished with a walkup entrance from the garage and main floor. It's an in-law suite set up with an additional kitchen and 4 pc bathroom. The backyard is exceptional with it's reverse pie shape and southwest exposure. Nice quiet location in Woodstock that is sure to impress. Don't miss out on this property. Book your viewing today! (id:51914)
Open House
This property has open houses!
2:00 pm
Ends at:4:00 pm
Come view what this property has to offer!
Property Details
| MLS® Number | 40711847 |
| Property Type | Single Family |
| Equipment Type | Water Heater |
| Features | Cul-de-sac, Sump Pump, In-law Suite |
| Parking Space Total | 6 |
| Rental Equipment Type | Water Heater |
Building
| Bathroom Total | 4 |
| Bedrooms Above Ground | 5 |
| Bedrooms Total | 5 |
| Appliances | Dishwasher, Hood Fan, Garage Door Opener |
| Architectural Style | 2 Level |
| Basement Development | Finished |
| Basement Type | Full (finished) |
| Constructed Date | 1994 |
| Construction Style Attachment | Detached |
| Cooling Type | Central Air Conditioning |
| Exterior Finish | Brick Veneer, Vinyl Siding |
| Fire Protection | Smoke Detectors |
| Foundation Type | Poured Concrete |
| Half Bath Total | 1 |
| Heating Fuel | Natural Gas |
| Heating Type | Forced Air |
| Stories Total | 2 |
| Size Interior | 3,476 Ft2 |
| Type | House |
| Utility Water | Municipal Water |
Parking
| Attached Garage |
Land
| Acreage | No |
| Fence Type | Fence |
| Sewer | Municipal Sewage System |
| Size Depth | 153 Ft |
| Size Frontage | 45 Ft |
| Size Total Text | Under 1/2 Acre |
| Zoning Description | R1 |
Rooms
| Level | Type | Length | Width | Dimensions |
|---|---|---|---|---|
| Second Level | Primary Bedroom | 12'7'' x 15'6'' | ||
| Second Level | Bedroom | 12'5'' x 10'6'' | ||
| Second Level | Bedroom | 11'4'' x 10'6'' | ||
| Second Level | Bedroom | 12'0'' x 24'0'' | ||
| Second Level | Bedroom | 8'11'' x 11'6'' | ||
| Second Level | Full Bathroom | Measurements not available | ||
| Second Level | 4pc Bathroom | Measurements not available | ||
| Basement | Utility Room | 12'9'' x 13'11'' | ||
| Basement | Recreation Room | 13'3'' x 33'1'' | ||
| Basement | Kitchen | 12'9'' x 13'11'' | ||
| Basement | Dining Room | 13'2'' x 8'6'' | ||
| Basement | 4pc Bathroom | Measurements not available | ||
| Main Level | Office | 12'0'' x 10'6'' | ||
| Main Level | Mud Room | 8'8'' x 7'7'' | ||
| Main Level | Living Room | 12'3'' x 23'2'' | ||
| Main Level | Laundry Room | 7'6'' x 7'7'' | ||
| Main Level | Kitchen | 15'4'' x 14'4'' | ||
| Main Level | Foyer | 6'9'' x 7'10'' | ||
| Main Level | Dining Room | 11'4'' x 14'0'' | ||
| Main Level | 2pc Bathroom | Measurements not available |
https://www.realtor.ca/real-estate/28094628/5-john-blackwood-place-woodstock























































