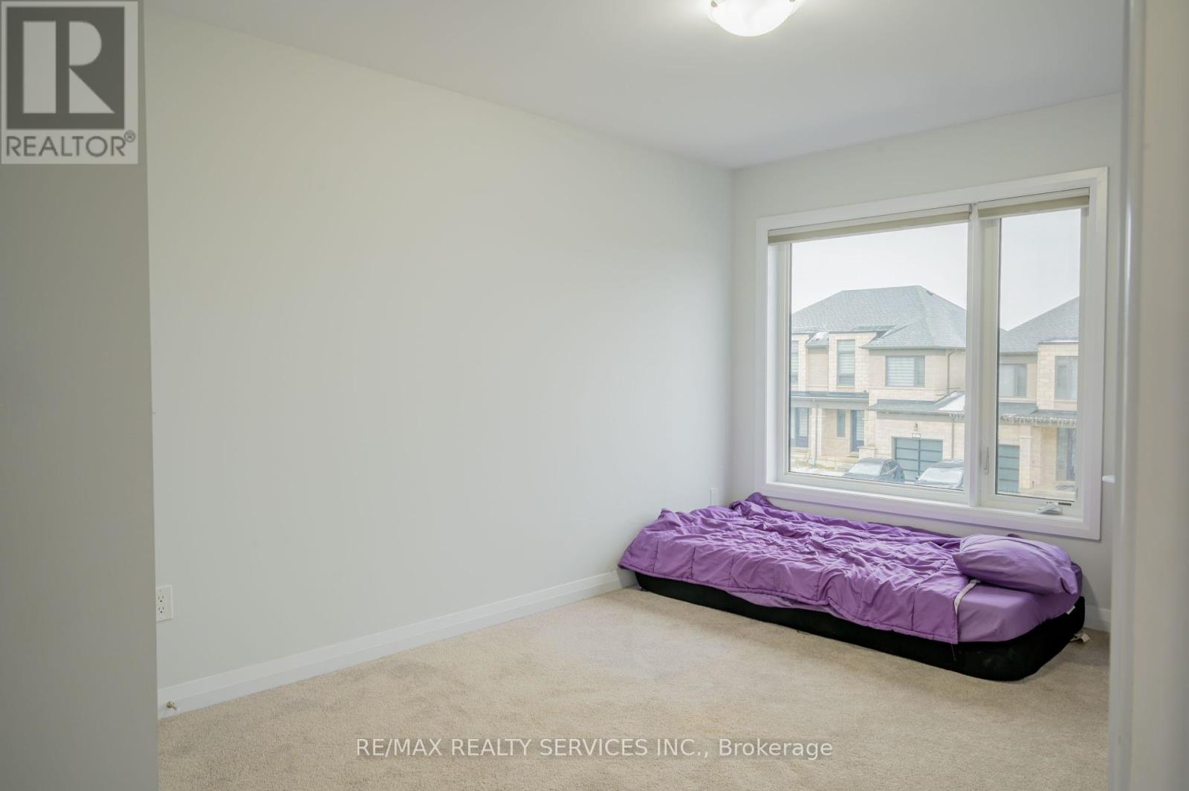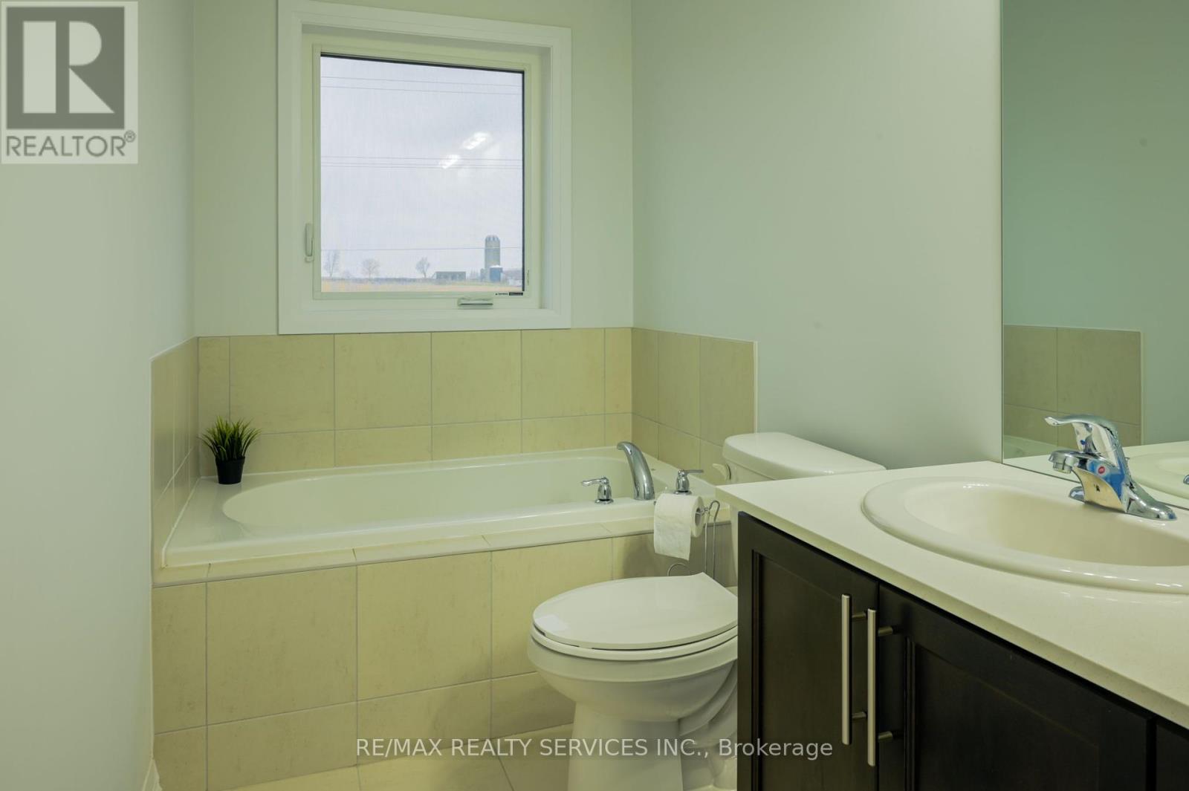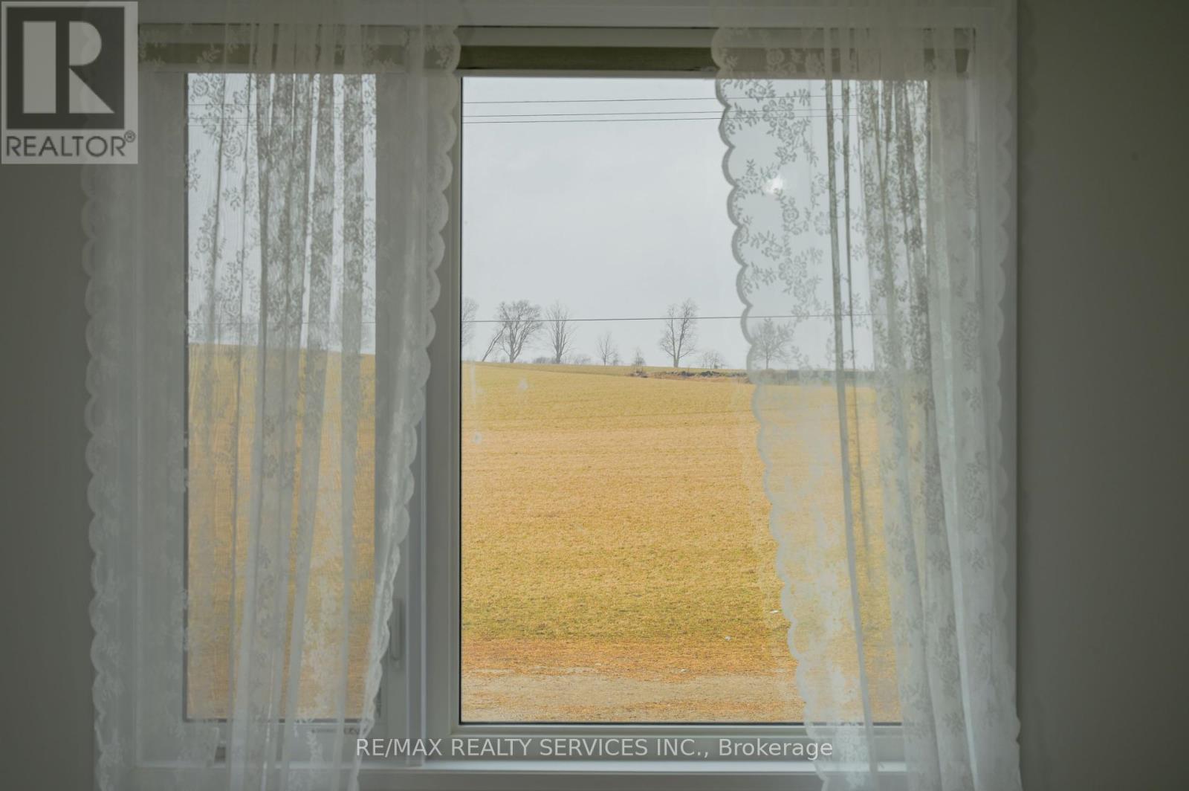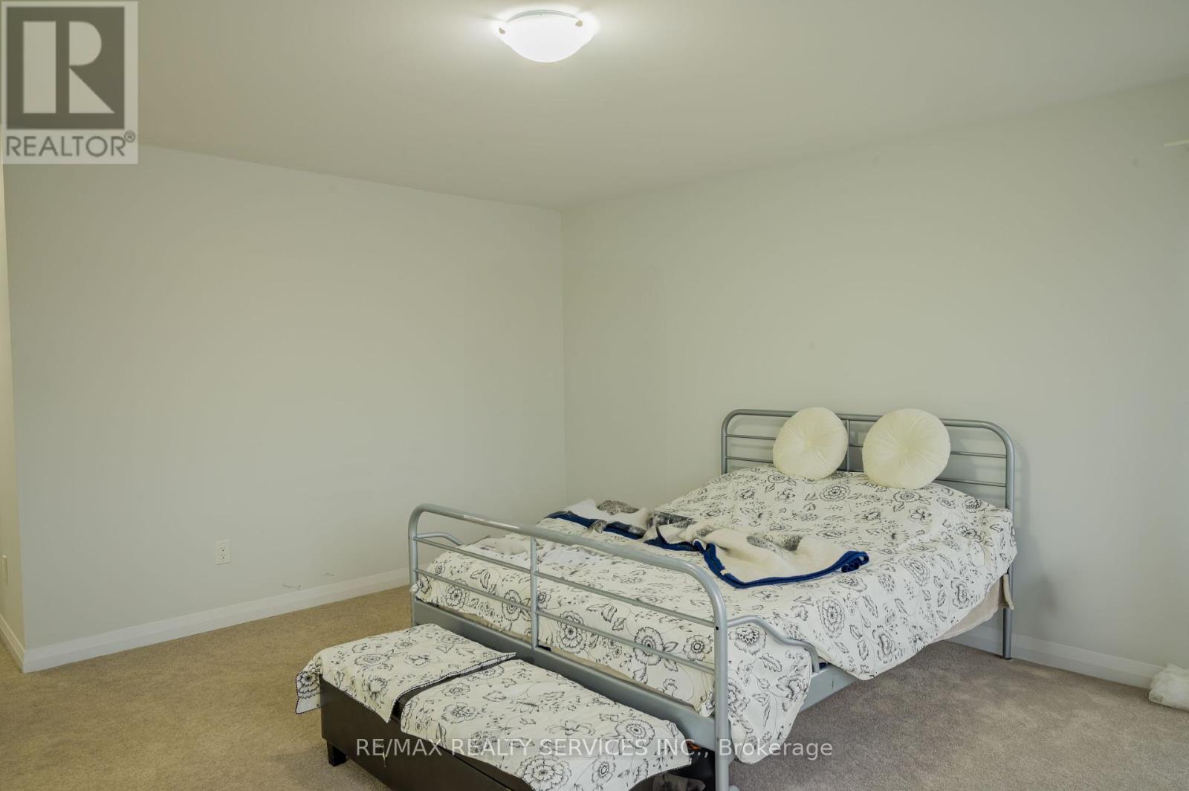4 Bedroom
3 Bathroom
2,000 - 2,500 ft2
Fireplace
Central Air Conditioning
Forced Air
$745,000
Stunning 4-Bedroom End Unit Townhouse 2022 build only connected at Garage 2406 Sq. Ft. (MPAC) - A Rare Find! Welcome to this beautiful freehold end-unit townhouse, perfect for first-time homebuyers, Investors, professionals, and families looking for space, convenience, and modern living. Boasting an abundance of natural light throughout its spacious interior. With 9-foot ceilings on the main floor, the living space feels spacious & inviting, while the large side & back yard. Laundry on Upper Level, Kitchen is a chef's delight, equipped with stainless steel appliances and a central island that's perfect for culinary endeavours & entertaining guests. Additionally, the absence of houses in the backyard ensures great views & privacy. Nestled in a quiet, sought-after neighborhood near Pittock Conservation Area, this home offers serene living with urban convenience just minutes away. "A showcase of contemporary family living, blending elegance, practicality, and comfort in a sought-after neighborhood an ideal place to call home." Easy Commuting & Lifestyle: Quick access to Highway 401 & 403, connecting you to London, Kitchener, and the GTA with ease. Why You'll Love It: End Unit with Extra Privacy. 4 Spacious Bedrooms - Room for Everyone! 2.5 Modern Bathrooms. Open-Concept Kitchen with Stainless Steel Appliances. Attached Garage & Ample Parking. Walking Distance to Plaza & Parks. Still under remaining Tarion Warranty. (id:51914)
Open House
This property has open houses!
Starts at:
2:00 pm
Ends at:
4:00 pm
Property Details
|
MLS® Number
|
X12041405 |
|
Property Type
|
Single Family |
|
Community Name
|
Woodstock - North |
|
Amenities Near By
|
Park, Place Of Worship |
|
Easement
|
Easement |
|
Features
|
Ravine, Flat Site, Conservation/green Belt |
|
Parking Space Total
|
2 |
|
Structure
|
Porch |
Building
|
Bathroom Total
|
3 |
|
Bedrooms Above Ground
|
4 |
|
Bedrooms Total
|
4 |
|
Age
|
0 To 5 Years |
|
Appliances
|
Water Heater, Water Meter, Dishwasher, Dryer, Stove, Washer, Refrigerator |
|
Basement Development
|
Unfinished |
|
Basement Type
|
N/a (unfinished) |
|
Construction Style Attachment
|
Attached |
|
Cooling Type
|
Central Air Conditioning |
|
Exterior Finish
|
Brick Facing |
|
Fire Protection
|
Smoke Detectors |
|
Fireplace Present
|
Yes |
|
Foundation Type
|
Concrete |
|
Half Bath Total
|
1 |
|
Heating Fuel
|
Natural Gas |
|
Heating Type
|
Forced Air |
|
Stories Total
|
2 |
|
Size Interior
|
2,000 - 2,500 Ft2 |
|
Type
|
Row / Townhouse |
|
Utility Water
|
Municipal Water |
Parking
Land
|
Acreage
|
No |
|
Land Amenities
|
Park, Place Of Worship |
|
Sewer
|
Sanitary Sewer |
|
Size Depth
|
110 Ft ,3 In |
|
Size Frontage
|
20 Ft ,6 In |
|
Size Irregular
|
20.5 X 110.3 Ft |
|
Size Total Text
|
20.5 X 110.3 Ft |
Utilities
|
Cable
|
Installed |
|
Sewer
|
Installed |
https://www.realtor.ca/real-estate/28073542/904-sobeski-avenue-woodstock-woodstock-north-woodstock-north























































