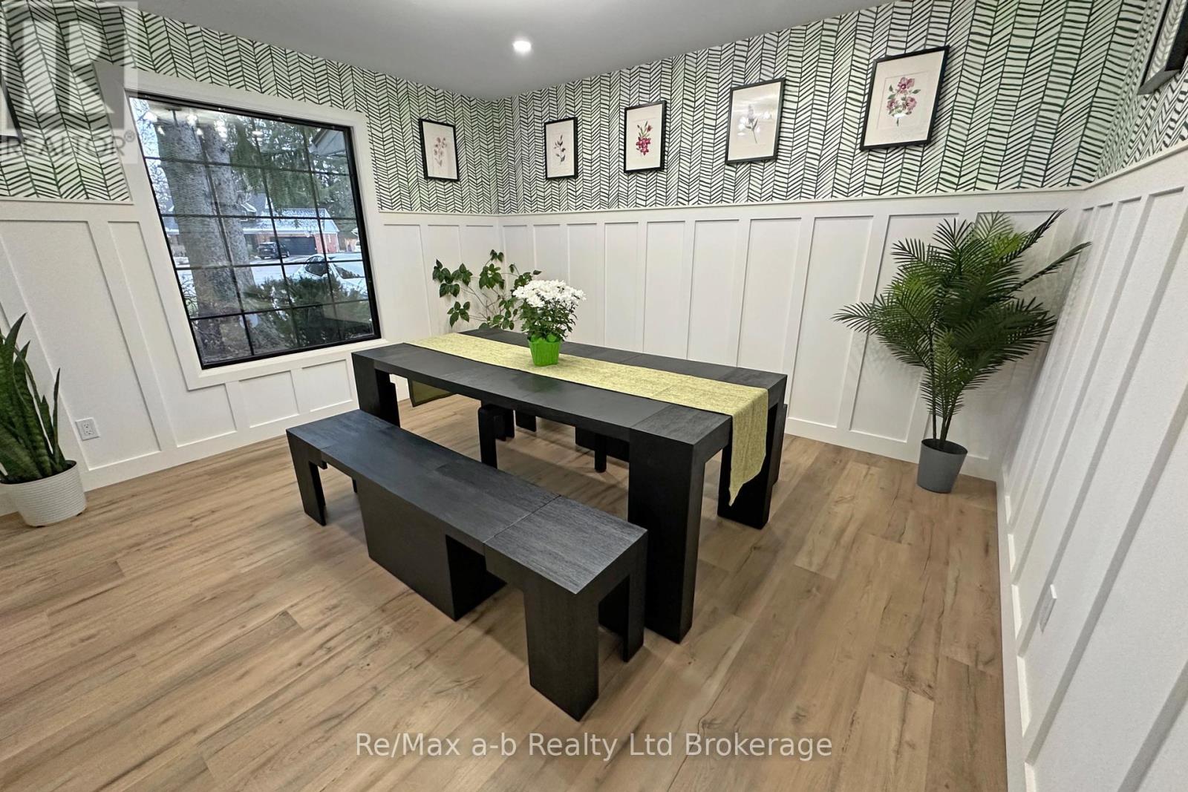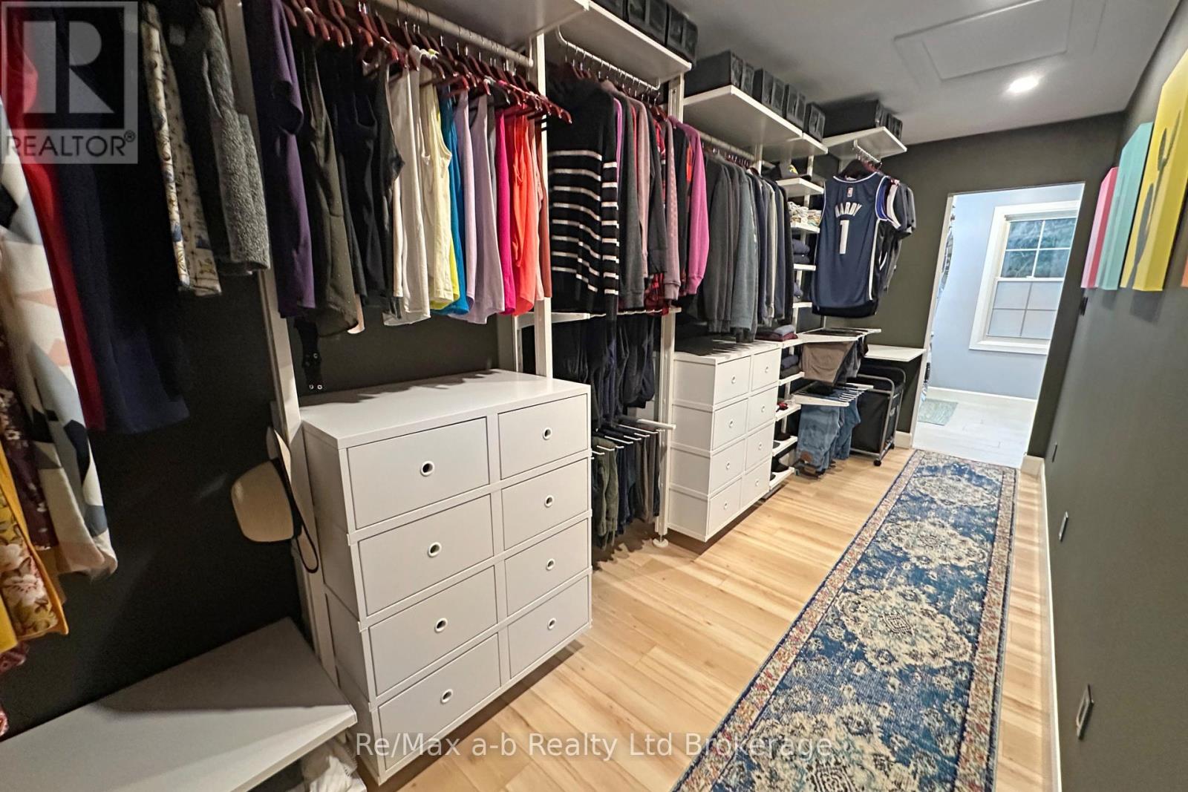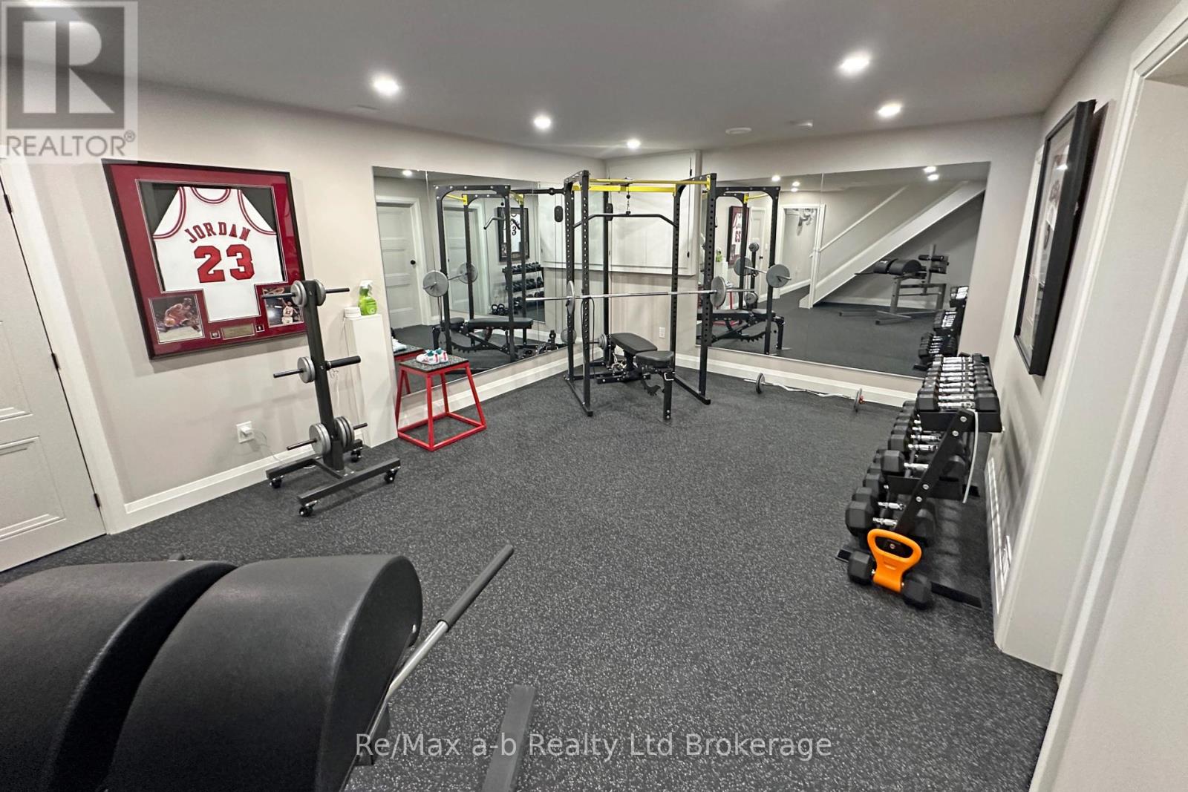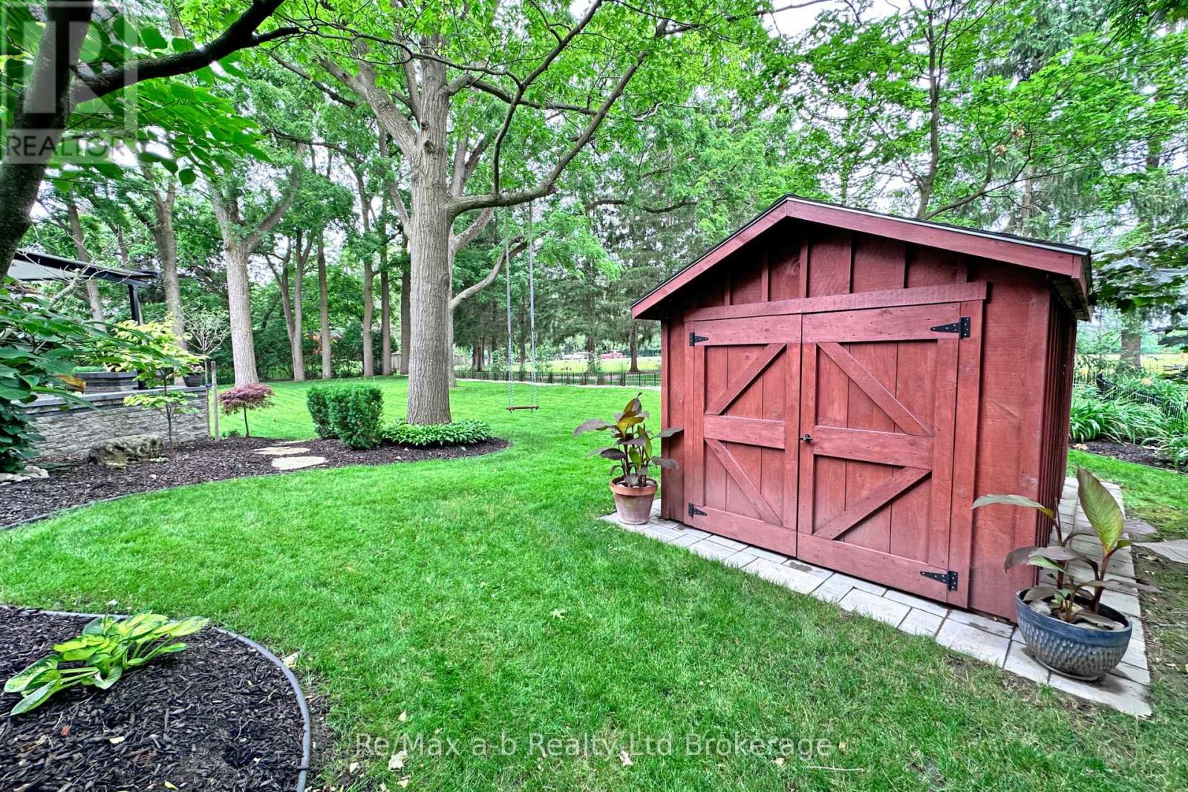3 Bedroom
3 Bathroom
Fireplace
Central Air Conditioning
Forced Air
Landscaped, Lawn Sprinkler
$1,200,000
This beautifully updated home in North Woodstock is a must-see. Nestled on a nearly half-acre lot at the end of a quiet cul-de-sac, it offers privacy, ample parking, and a serene setting behind towering pine trees. Its impressive two-story exterior welcomes you into a thoughtfully renovated interior filled with natural light. A large foyer leads to the dining room on the left and a generous living room on the right, featuring a 60" gas fireplace and a built-in beverage center with fridge. At the rear, the custom-designed kitchen is both stylish and functional, featuring Fisher & Paykel and Miele appliances, an induction cooktop, and a microwave that doubles as a convection oven. Built-in cabinetry offers smart organizational features and abundant storage. Off the kitchen, a cozy family room with a brick fireplace facade overlooks the backyard. Upstairs, the spacious primary suite features a walk-thru closet and an ensuite with a steam shower and double vanity. Two additional bedrooms and a full bathroom with an oversized tub, corner shower, and large vanity complete this level. The lower level boasts two large exercise rooms with mirrors and rubber flooringone ideal as a kids hangout or playroom. A sound-dampened room is perfect for gamers, plus a huge crawlspace and cold storage add convenience. The expansive backyard is designed for entertaining, with a large stone patio, natural gas BBQ hookup, custom lighting, and a Swiss-made remote-controlled awning. A basketball court with SportCourt flooring and an adjustable net provides endless fun, while an Amish-built shed adds extra storage. A full irrigation system keeps the lawn and gardens lush. Front yard landscape lighting enhances curb appeal, and built-in Celebright smart holiday lighting is fully app customizable. Gutter guards ensure low-maintenance upkeep. Comes with all major appliances. This home blends modern updates with timeless charm. (id:51914)
Property Details
|
MLS® Number
|
X12039388 |
|
Property Type
|
Single Family |
|
Community Name
|
Woodstock - North |
|
Amenities Near By
|
Public Transit, Schools, Hospital |
|
Equipment Type
|
None |
|
Features
|
Cul-de-sac, Flat Site, Lighting |
|
Parking Space Total
|
7 |
|
Rental Equipment Type
|
None |
|
Structure
|
Patio(s), Shed |
Building
|
Bathroom Total
|
3 |
|
Bedrooms Above Ground
|
3 |
|
Bedrooms Total
|
3 |
|
Age
|
51 To 99 Years |
|
Amenities
|
Fireplace(s) |
|
Appliances
|
Water Heater, Water Meter, Dryer, Freezer, Stove, Washer, Window Coverings, Refrigerator |
|
Basement Development
|
Finished |
|
Basement Type
|
Full (finished) |
|
Construction Style Attachment
|
Detached |
|
Cooling Type
|
Central Air Conditioning |
|
Exterior Finish
|
Brick Veneer |
|
Fire Protection
|
Smoke Detectors |
|
Fireplace Present
|
Yes |
|
Fireplace Total
|
1 |
|
Foundation Type
|
Block |
|
Half Bath Total
|
1 |
|
Heating Fuel
|
Natural Gas |
|
Heating Type
|
Forced Air |
|
Stories Total
|
2 |
|
Type
|
House |
|
Utility Water
|
Municipal Water |
Parking
Land
|
Acreage
|
No |
|
Fence Type
|
Fully Fenced, Fenced Yard |
|
Land Amenities
|
Public Transit, Schools, Hospital |
|
Landscape Features
|
Landscaped, Lawn Sprinkler |
|
Sewer
|
Sanitary Sewer |
|
Size Depth
|
167 Ft ,2 In |
|
Size Frontage
|
45 Ft |
|
Size Irregular
|
45.05 X 167.22 Ft ; 45.05 X167.22' X141.33' X40.05' X191.12' |
|
Size Total Text
|
45.05 X 167.22 Ft ; 45.05 X167.22' X141.33' X40.05' X191.12'|under 1/2 Acre |
|
Zoning Description
|
R1 |
Rooms
| Level |
Type |
Length |
Width |
Dimensions |
|
Second Level |
Bathroom |
3.25 m |
2.34 m |
3.25 m x 2.34 m |
|
Second Level |
Primary Bedroom |
5.31 m |
4.83 m |
5.31 m x 4.83 m |
|
Second Level |
Bathroom |
4.45 m |
2.34 m |
4.45 m x 2.34 m |
|
Second Level |
Bedroom 2 |
4.2 m |
3.35 m |
4.2 m x 3.35 m |
|
Second Level |
Bedroom 3 |
3.51 m |
3.1 m |
3.51 m x 3.1 m |
|
Basement |
Exercise Room |
6.68 m |
3.96 m |
6.68 m x 3.96 m |
|
Basement |
Recreational, Games Room |
7.67 m |
4.04 m |
7.67 m x 4.04 m |
|
Basement |
Office |
4.55 m |
3.15 m |
4.55 m x 3.15 m |
|
Basement |
Cold Room |
1.93 m |
0.97 m |
1.93 m x 0.97 m |
|
Ground Level |
Foyer |
3.96 m |
2.84 m |
3.96 m x 2.84 m |
|
Ground Level |
Living Room |
7.75 m |
4.21 m |
7.75 m x 4.21 m |
|
Ground Level |
Kitchen |
6.68 m |
3.6 m |
6.68 m x 3.6 m |
|
Ground Level |
Family Room |
6.23 m |
3.69 m |
6.23 m x 3.69 m |
|
Ground Level |
Dining Room |
3.96 m |
3.74 m |
3.96 m x 3.74 m |
|
Ground Level |
Bathroom |
1.65 m |
1.4 m |
1.65 m x 1.4 m |
Utilities
|
Cable
|
Installed |
|
Sewer
|
Installed |
https://www.realtor.ca/real-estate/28069154/439-andrea-drive-woodstock-woodstock-north-woodstock-north























































