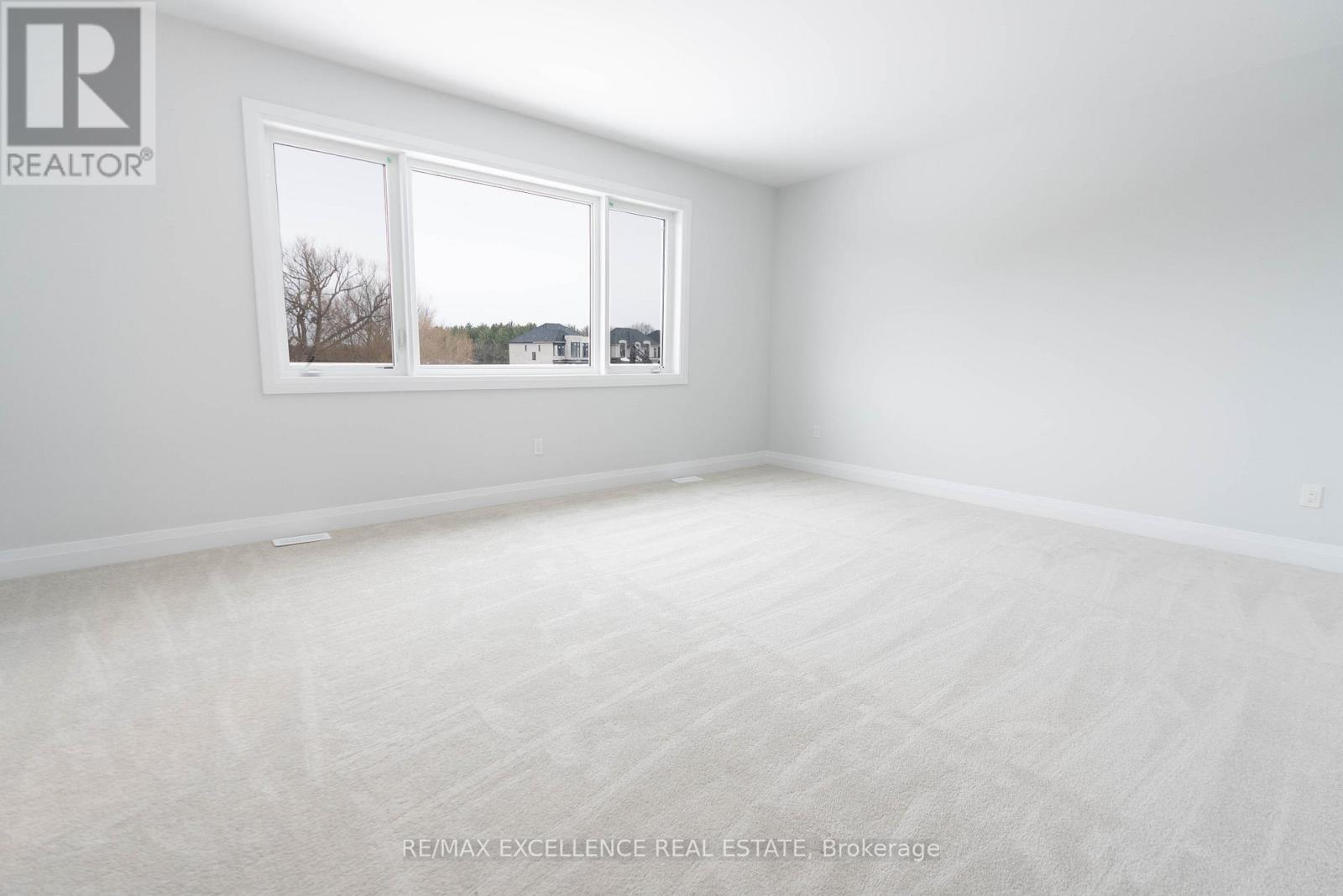1478 Upper Thames Drive, Woodstock, Ontario N4T 0L3 (28041803)
1478 Upper Thames Drive Woodstock, Ontario N4T 0L3
4 Bedroom
5 Bathroom
Fireplace
Central Air Conditioning
Forced Air
$2,999 Monthly
Backing onto a beautiful green area, this stunning 4-bedroom, 4.5-bathroom home in the highly desirable Havelock Corners of Woodstock. The spacious kitchen features sleek quartz countertops, upgraded appliances, and ample space for cooking and entertaining. The living and family areas offer a perfect blend of style and comfort, ideal for both relaxation and gatherings. Each bedroom has its own ensuite bathroom, providing ultimate privacy and convenience. Don't miss out on the chance to lease this beautifully upgraded property, perfectly suited for modern living and luxurious comfort. (id:51914)
Property Details
| MLS® Number | X12027217 |
| Property Type | Single Family |
| Parking Space Total | 6 |
Building
| Bathroom Total | 5 |
| Bedrooms Above Ground | 4 |
| Bedrooms Total | 4 |
| Basement Development | Unfinished |
| Basement Type | N/a (unfinished) |
| Construction Style Attachment | Detached |
| Cooling Type | Central Air Conditioning |
| Exterior Finish | Brick |
| Fireplace Present | Yes |
| Foundation Type | Poured Concrete |
| Half Bath Total | 1 |
| Heating Fuel | Natural Gas |
| Heating Type | Forced Air |
| Stories Total | 2 |
| Type | House |
| Utility Water | Municipal Water |
Parking
| Attached Garage | |
| Garage |
Land
| Acreage | No |
| Sewer | Sanitary Sewer |
Rooms
| Level | Type | Length | Width | Dimensions |
|---|---|---|---|---|
| Second Level | Bathroom | Measurements not available | ||
| Second Level | Bathroom | Measurements not available | ||
| Second Level | Bedroom | Measurements not available | ||
| Second Level | Bedroom 2 | Measurements not available | ||
| Second Level | Bedroom 3 | Measurements not available | ||
| Second Level | Bedroom 4 | Measurements not available | ||
| Second Level | Bathroom | Measurements not available | ||
| Second Level | Bathroom | Measurements not available | ||
| Main Level | Living Room | Measurements not available | ||
| Main Level | Kitchen | Measurements not available | ||
| Main Level | Family Room | Measurements not available |
https://www.realtor.ca/real-estate/28041803/1478-upper-thames-drive-woodstock














